Modern Cabin House Plans
Cozy retreats meet contemporary design. Our collection of modern cabin plans blends rustic charm with sleek minimalism, creating spaces that feel both timeless and cutting-edge. We offer a wide range of customizable plans and features, including various cabin floor plans, to help you create your ideal home. These innovative designs redefine outdoor living for the 21st century, making them perfect for those dreaming of a modern cabin retreat.
Collection
14 products
-
Modern Treehouse
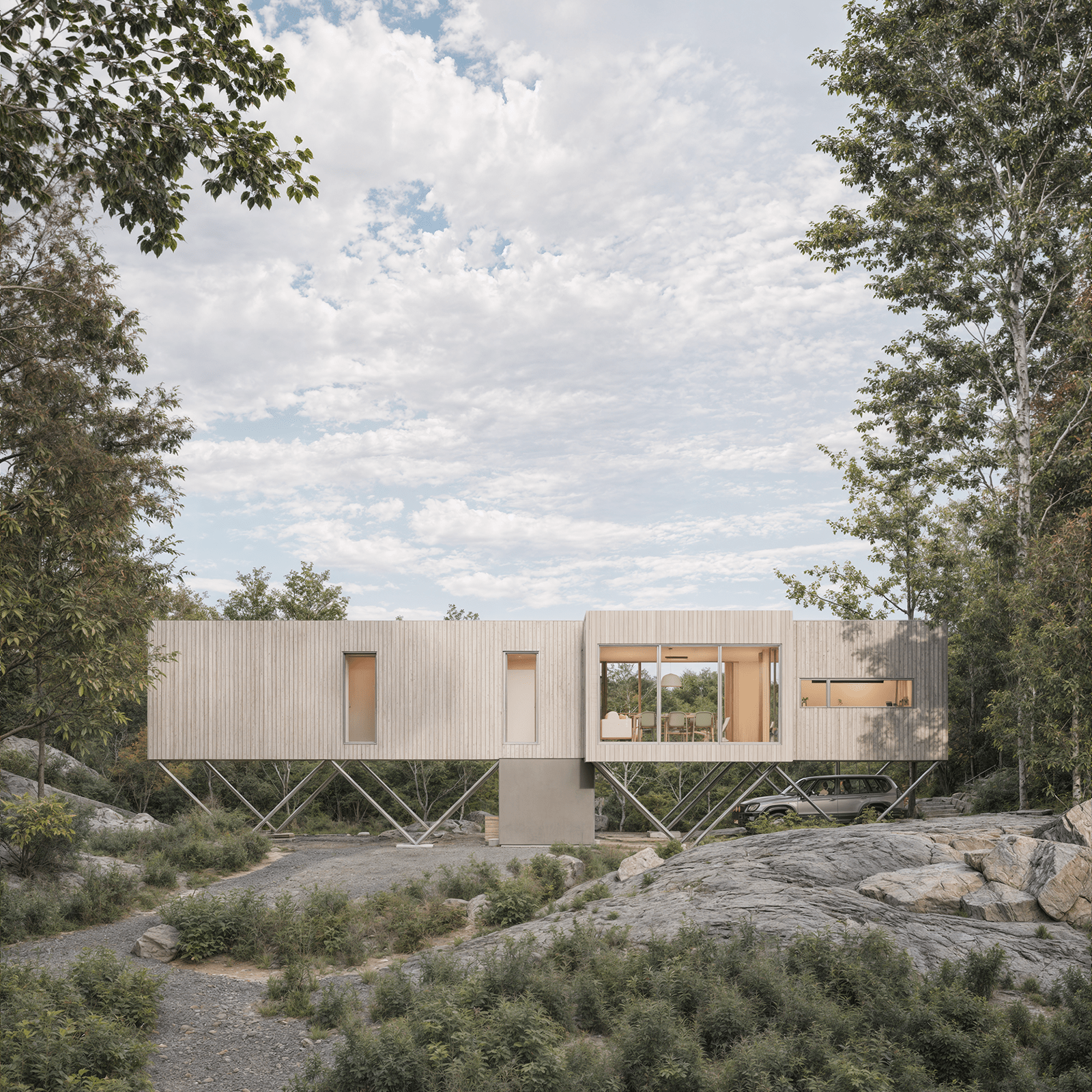
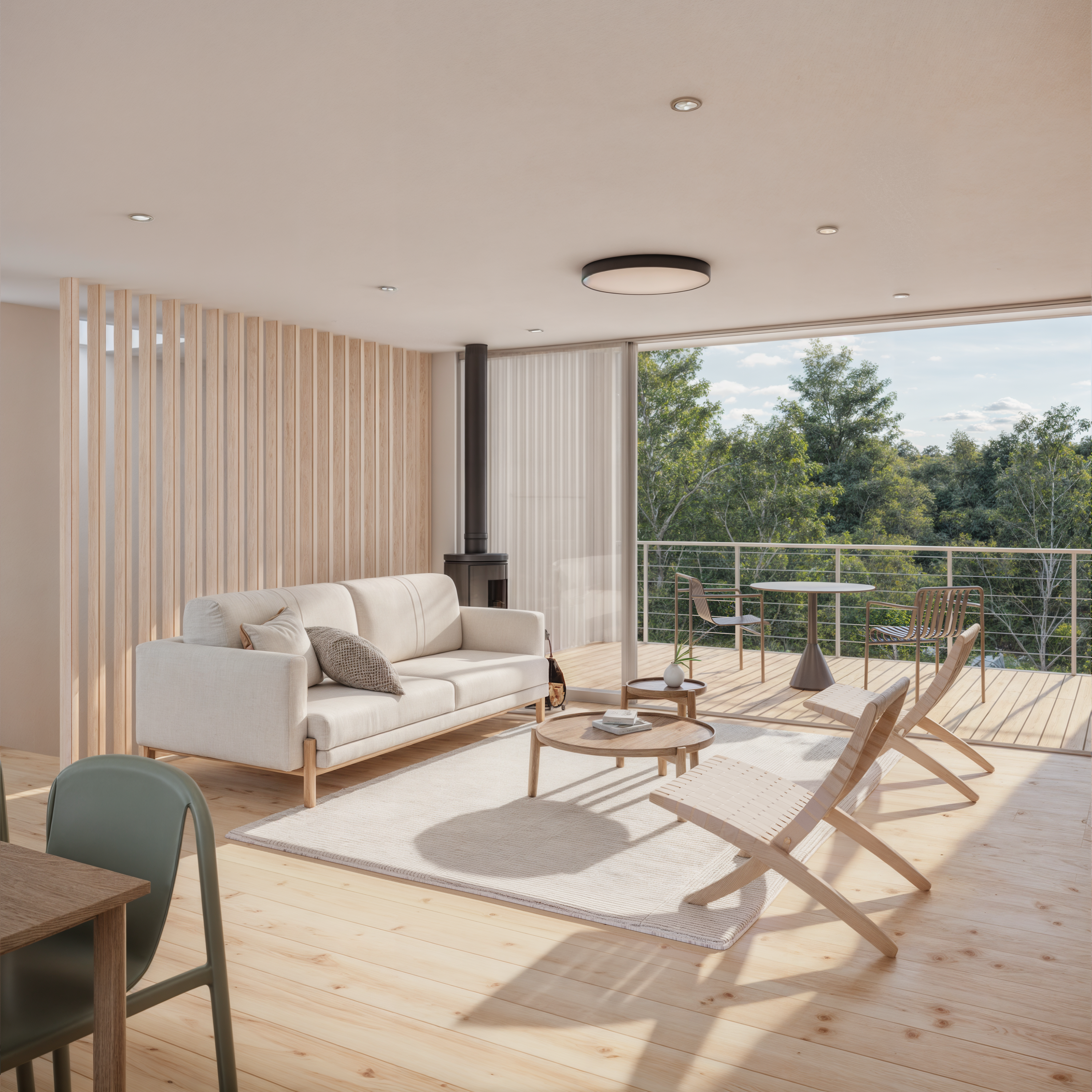 from $299.00
from $299.00 -
Modern Alpine Family
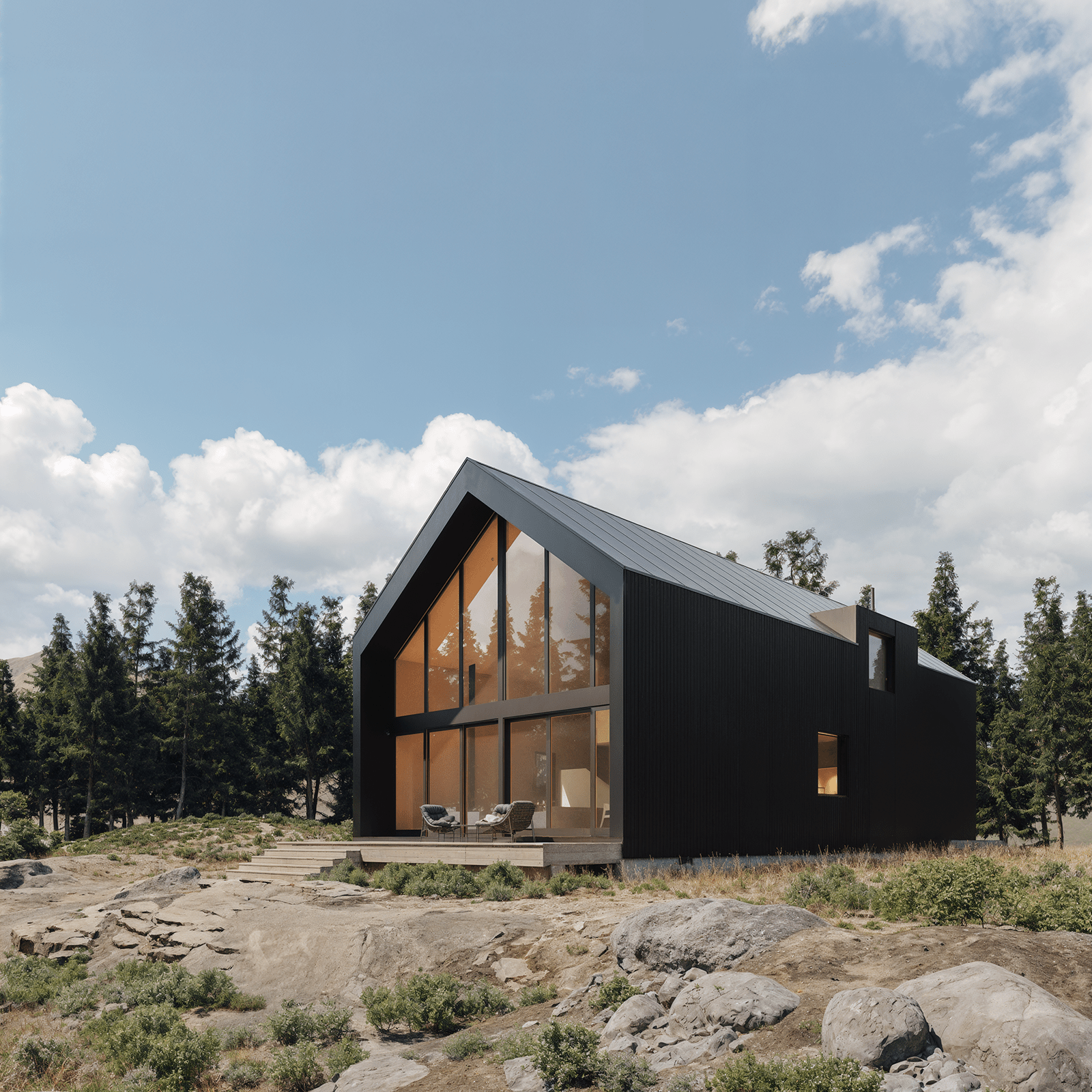
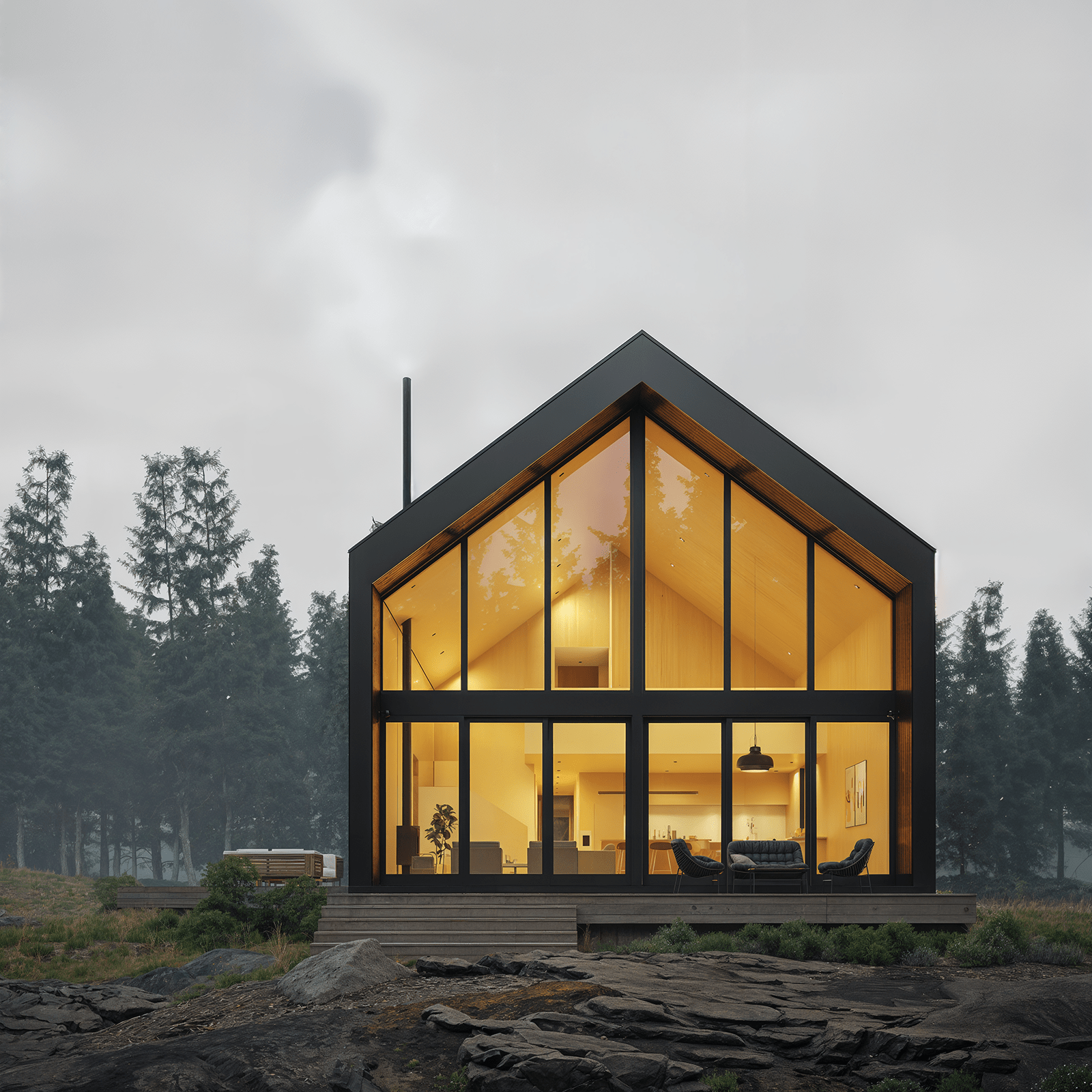 from $299.00
from $299.00 -
Modern Alpine 2025
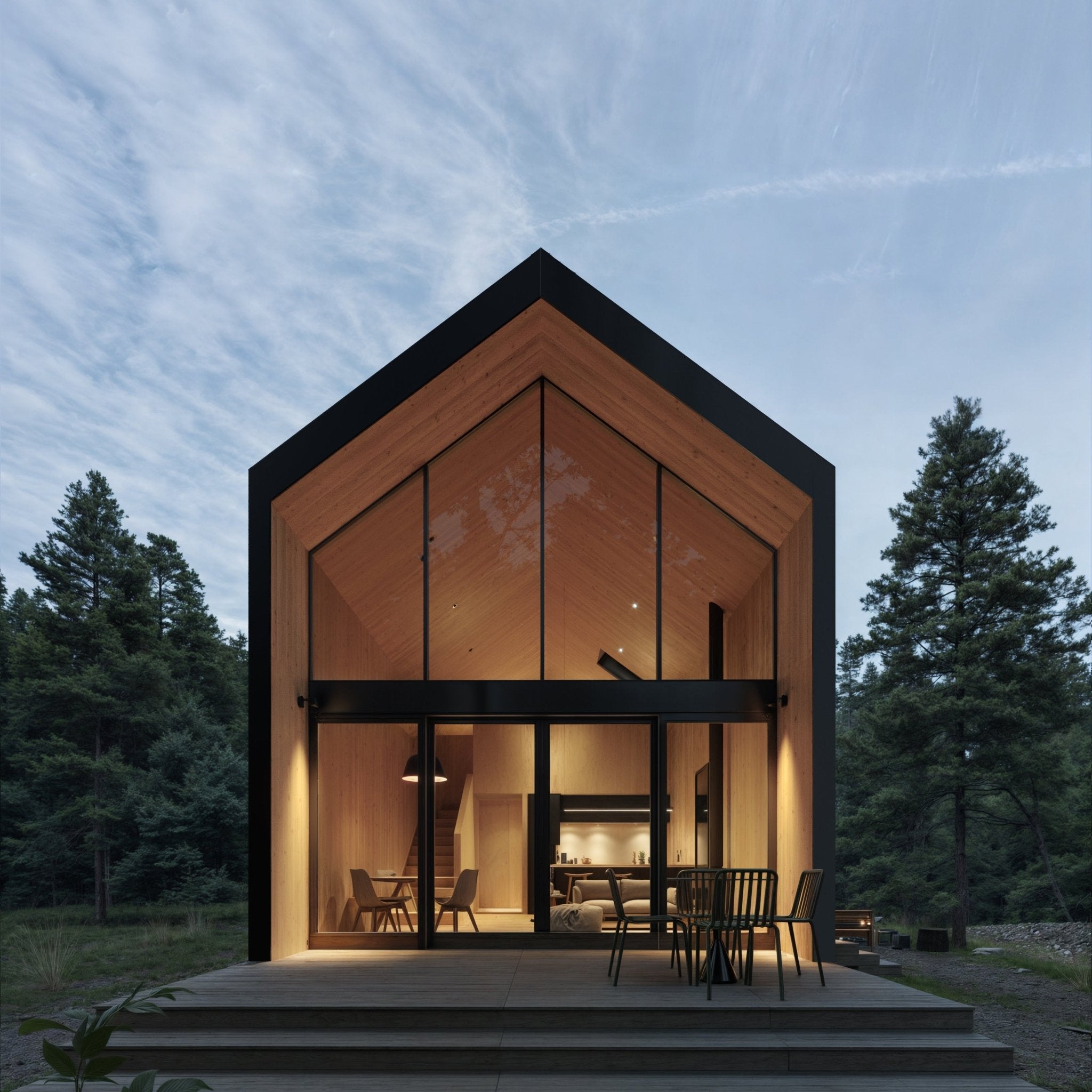
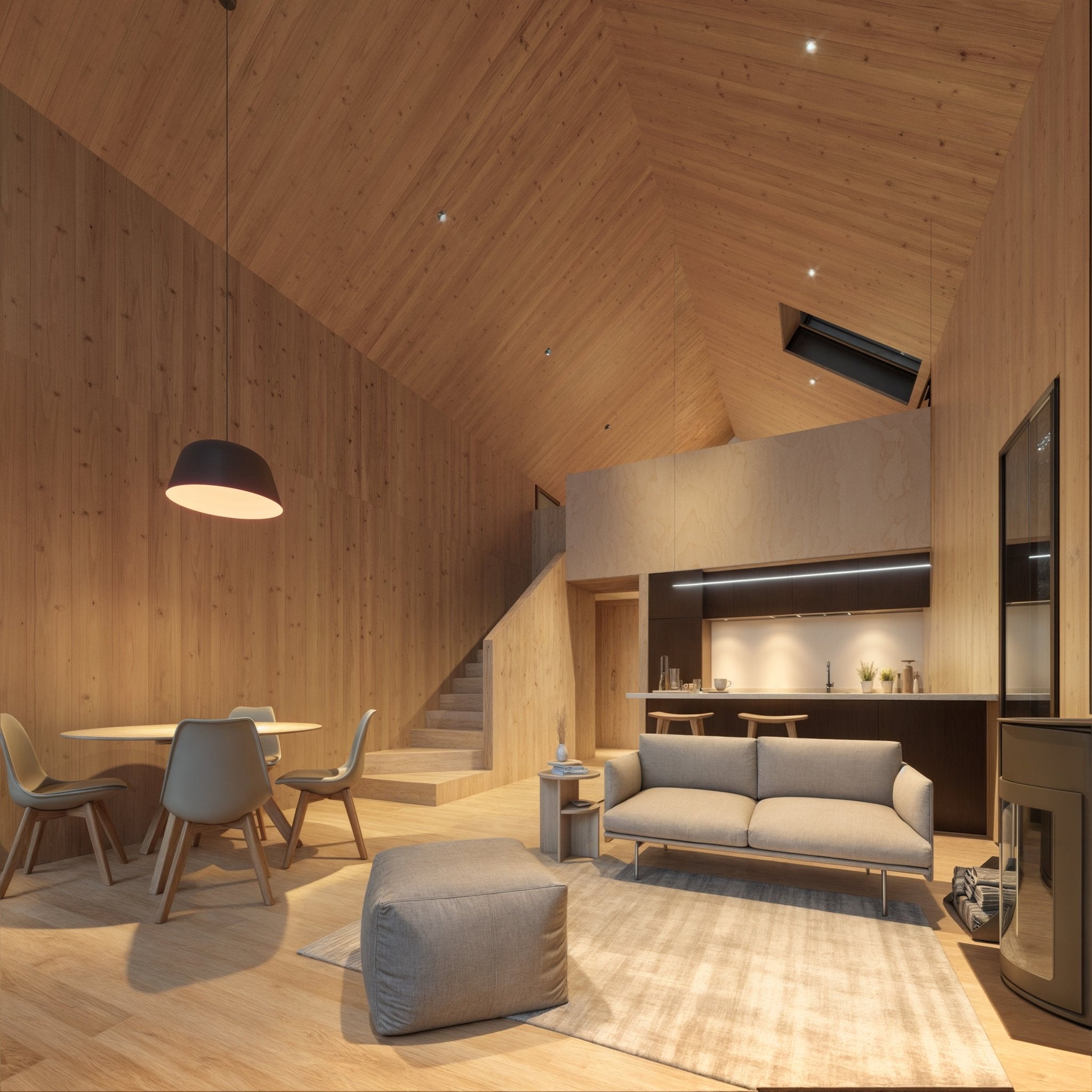 from $299.00
from $299.00 -
Outpost Medium
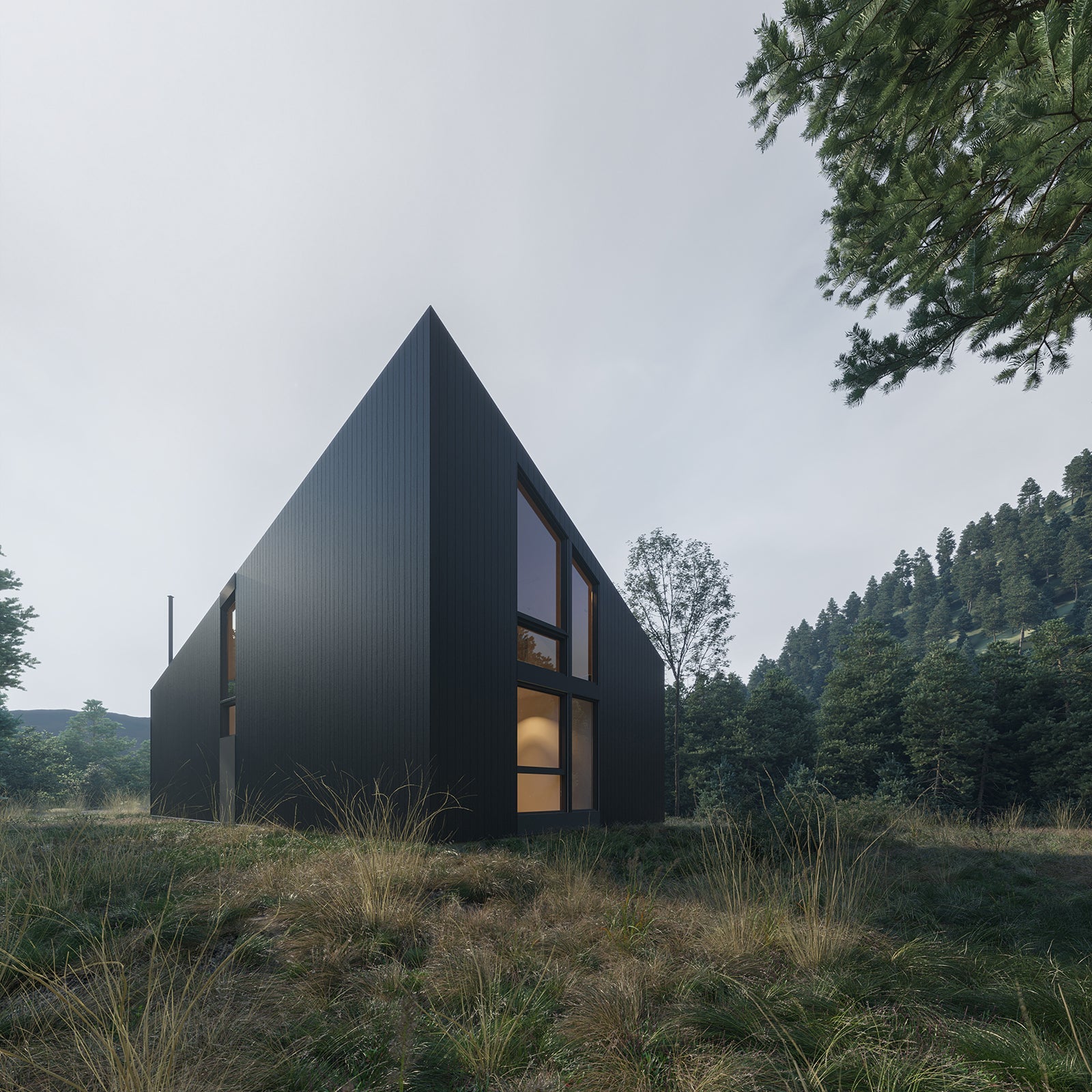
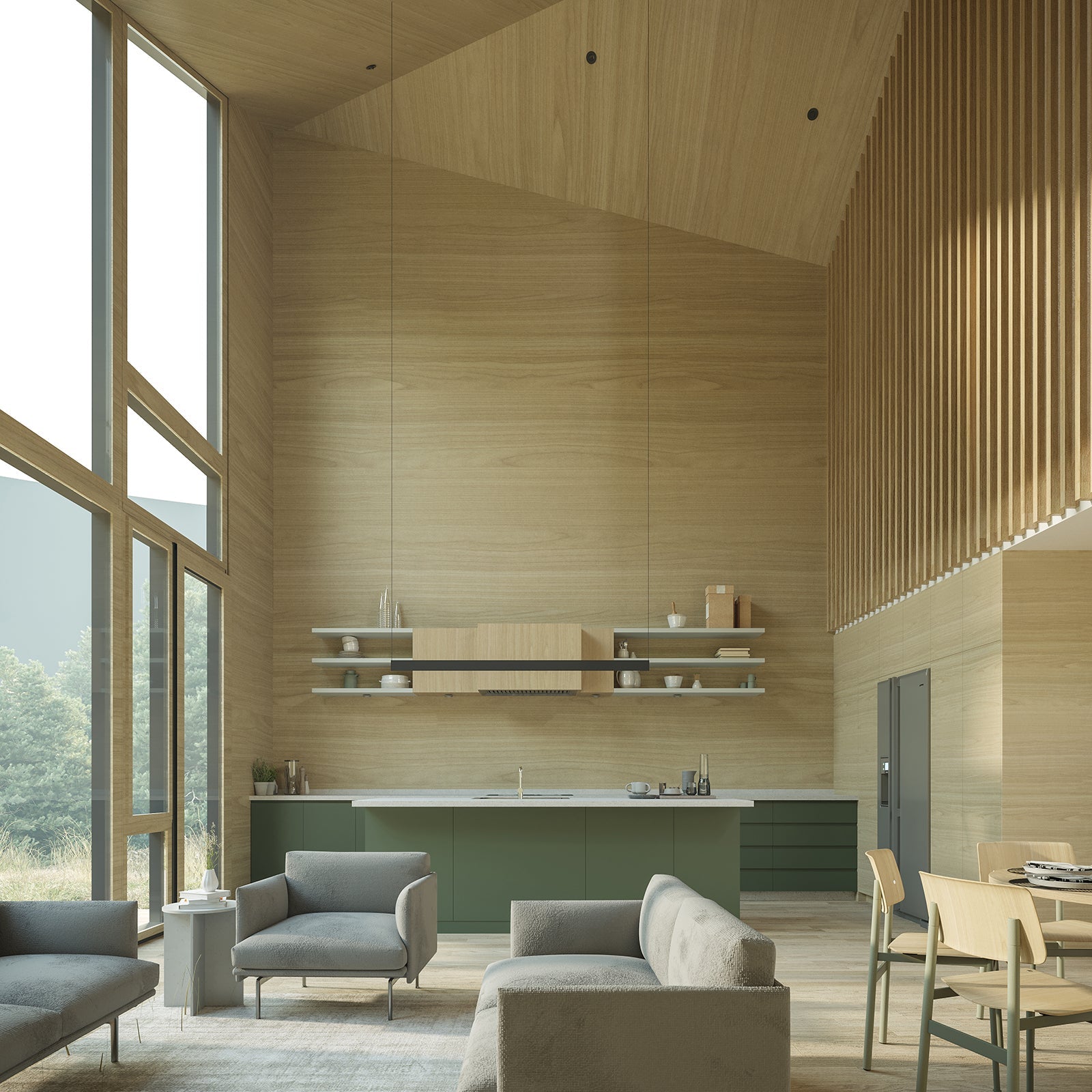 from $299.00
from $299.00 -
Ascent ADU
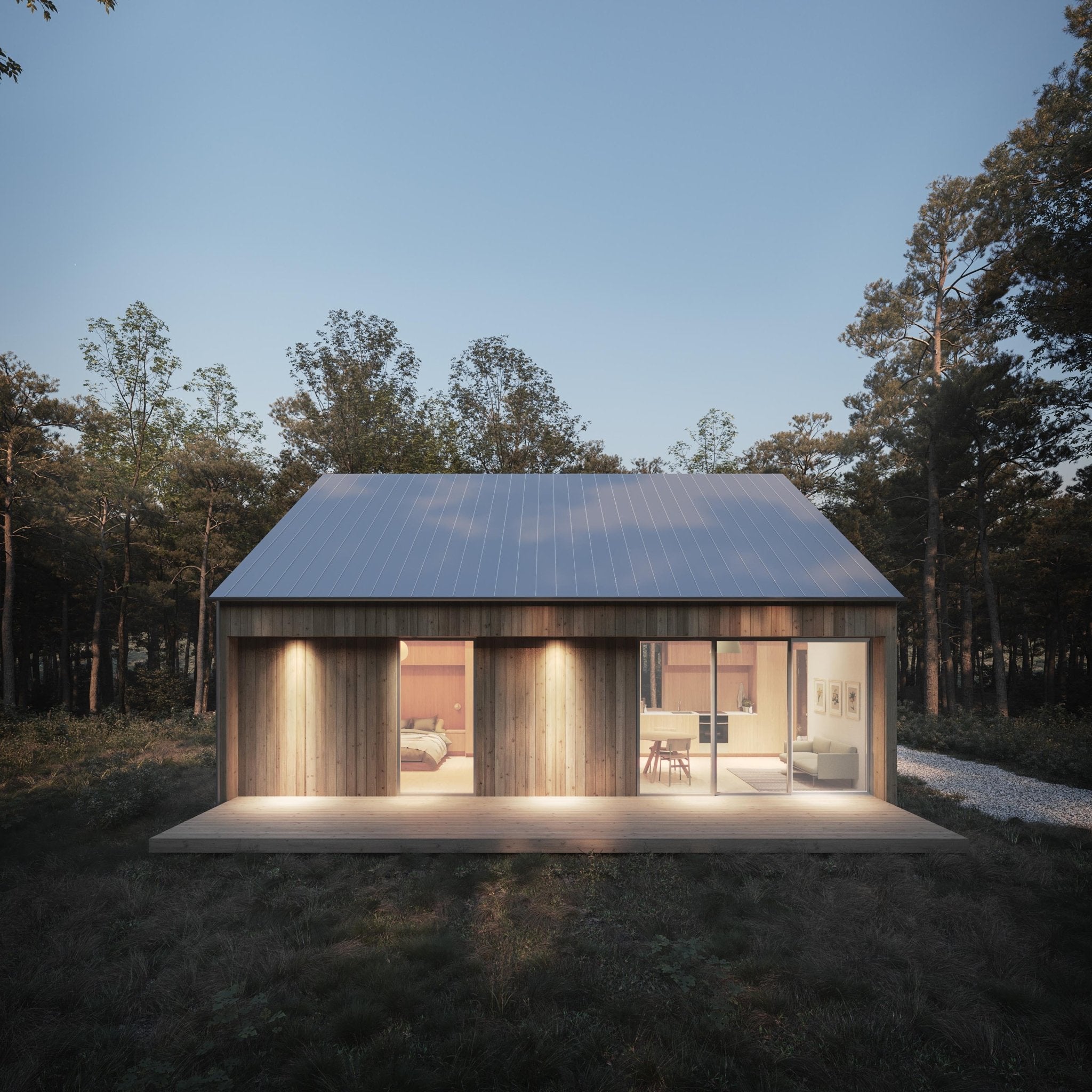
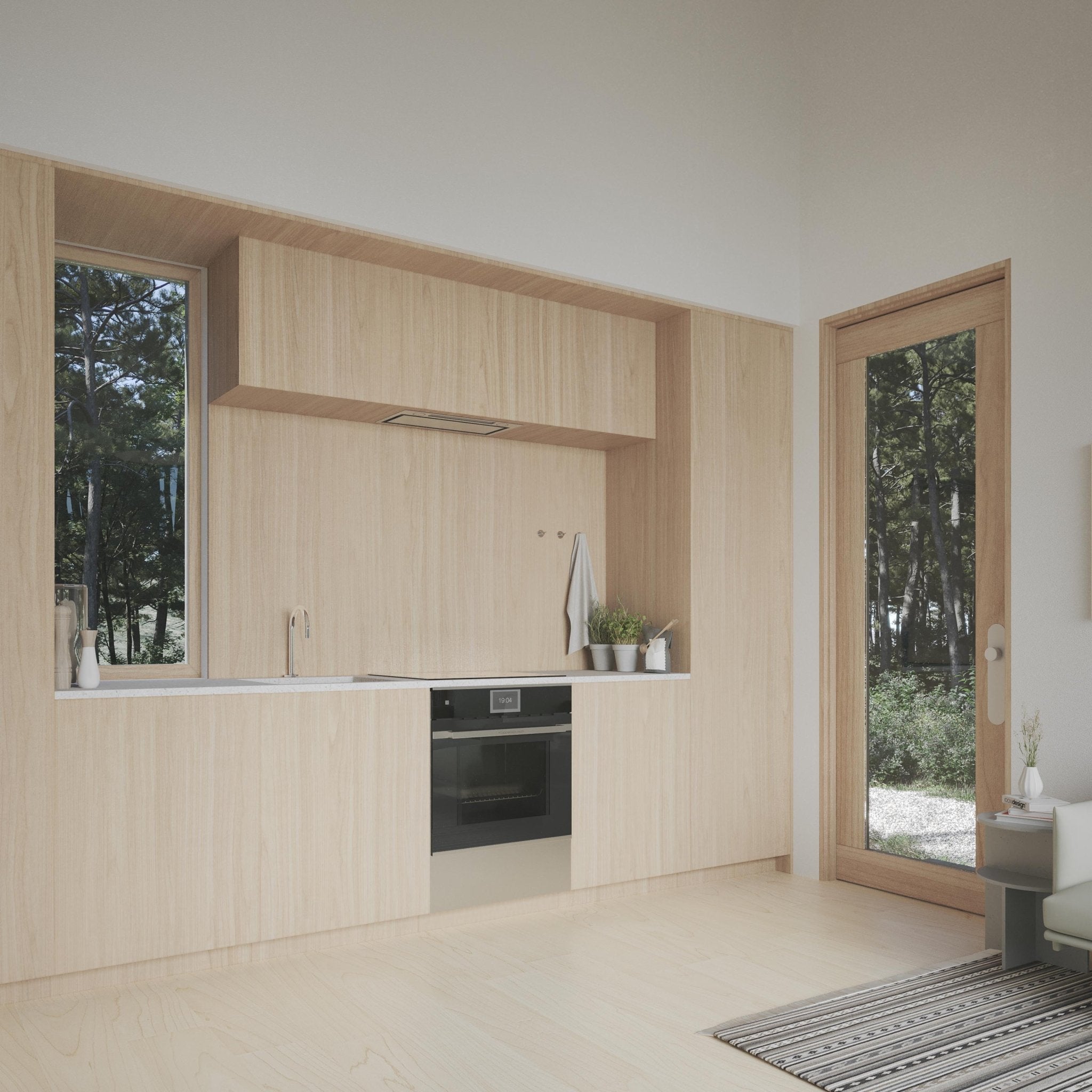 from $299.00
from $299.00 -
Modern Alpine Plus
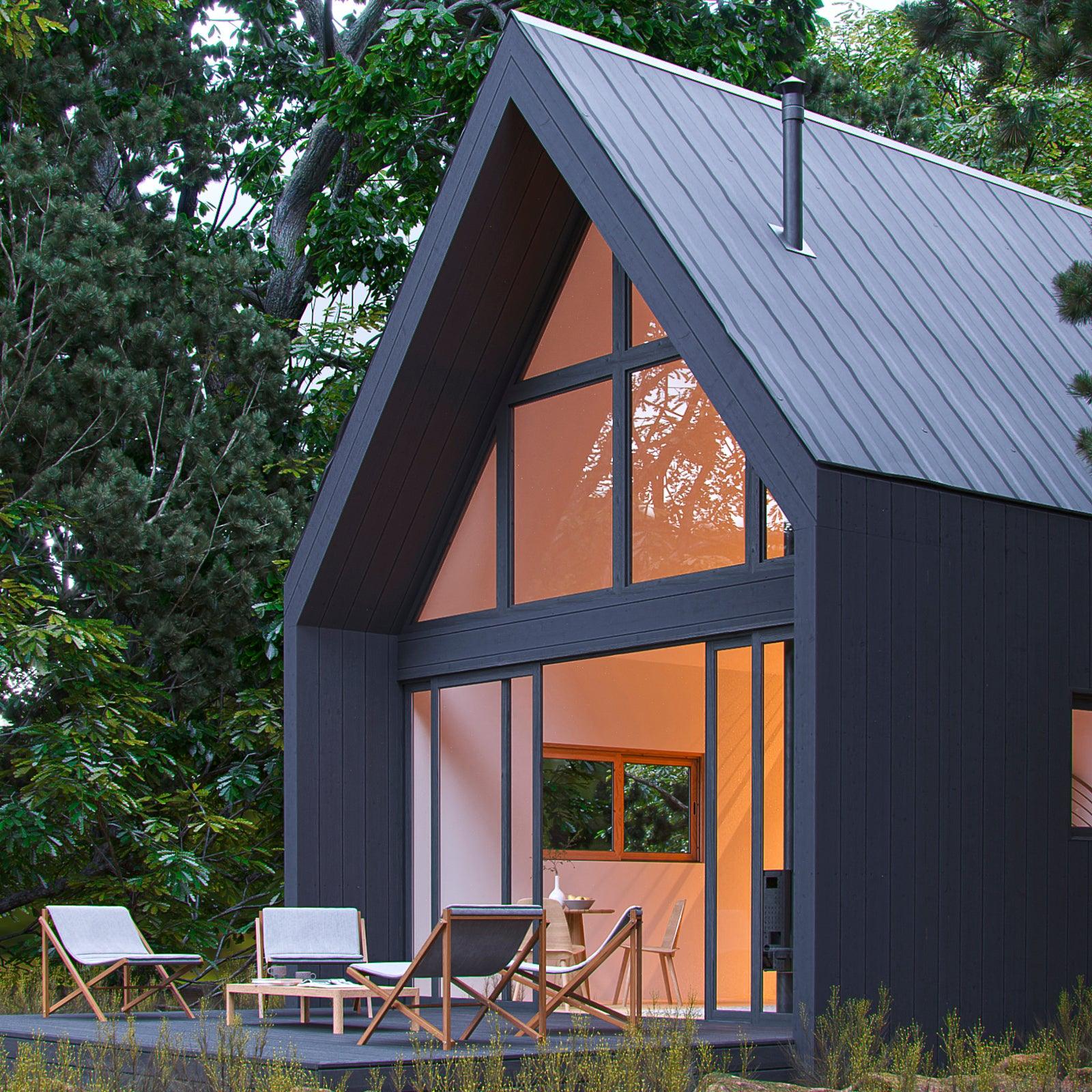
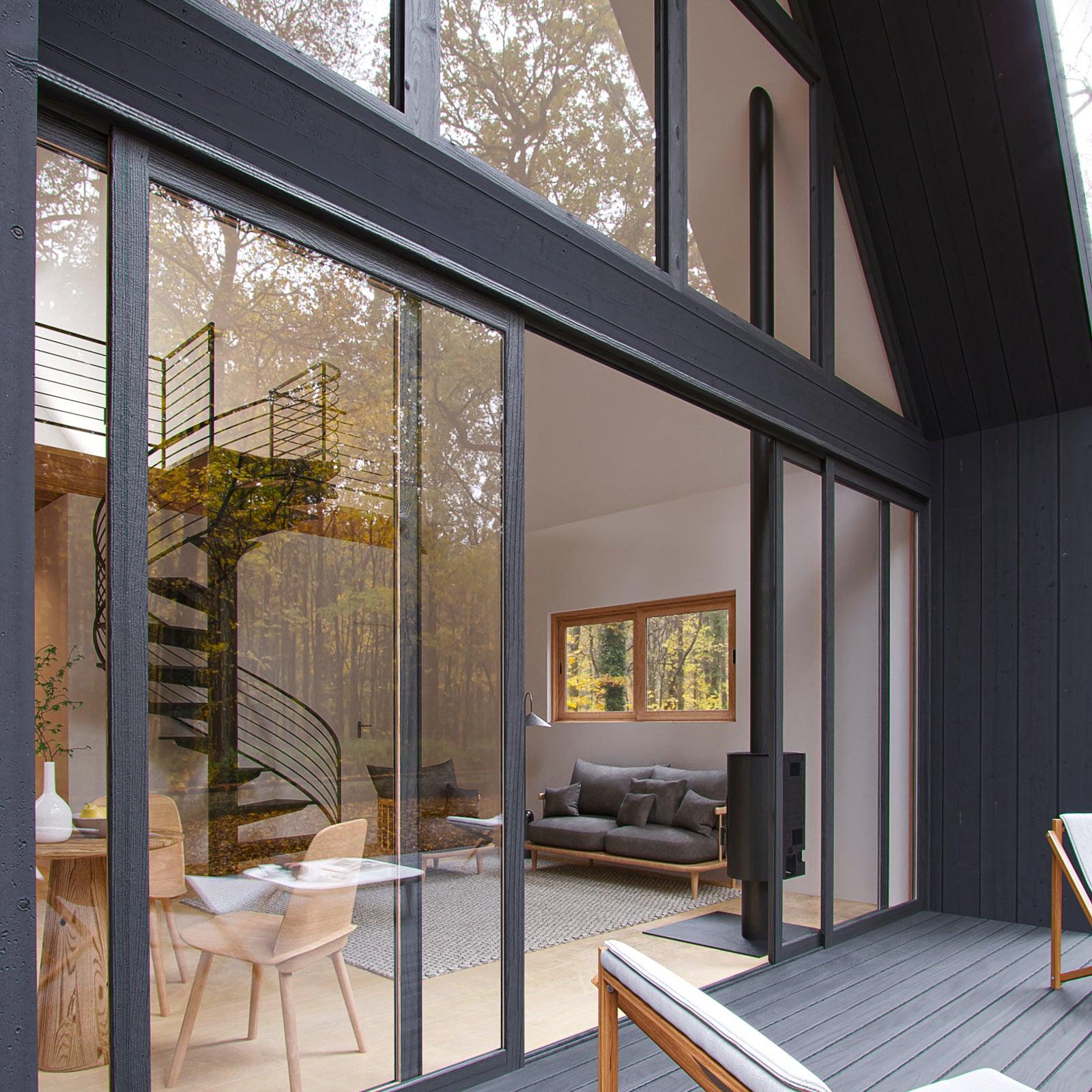 from $299.00
from $299.00 -
Modern Alpine Cabin
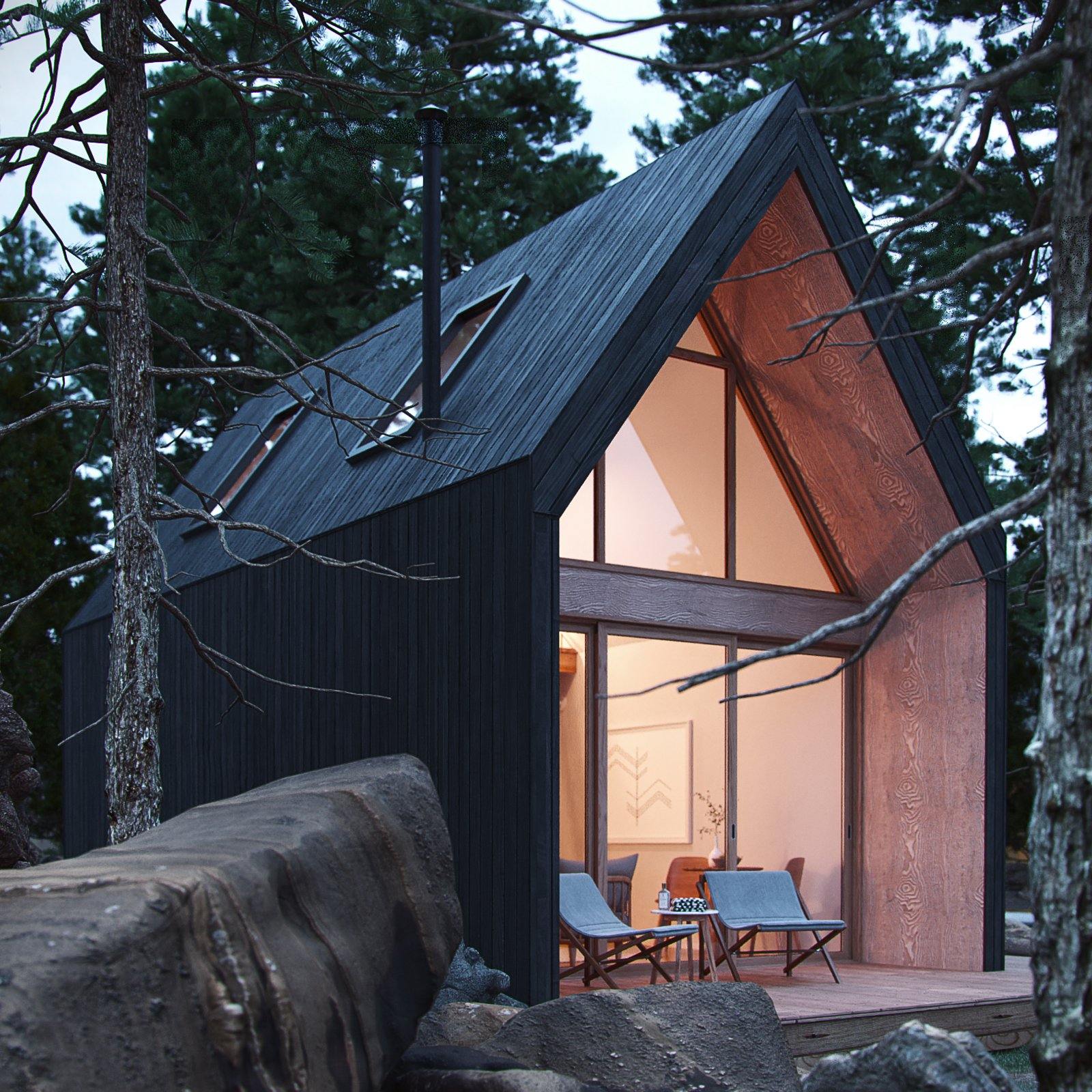
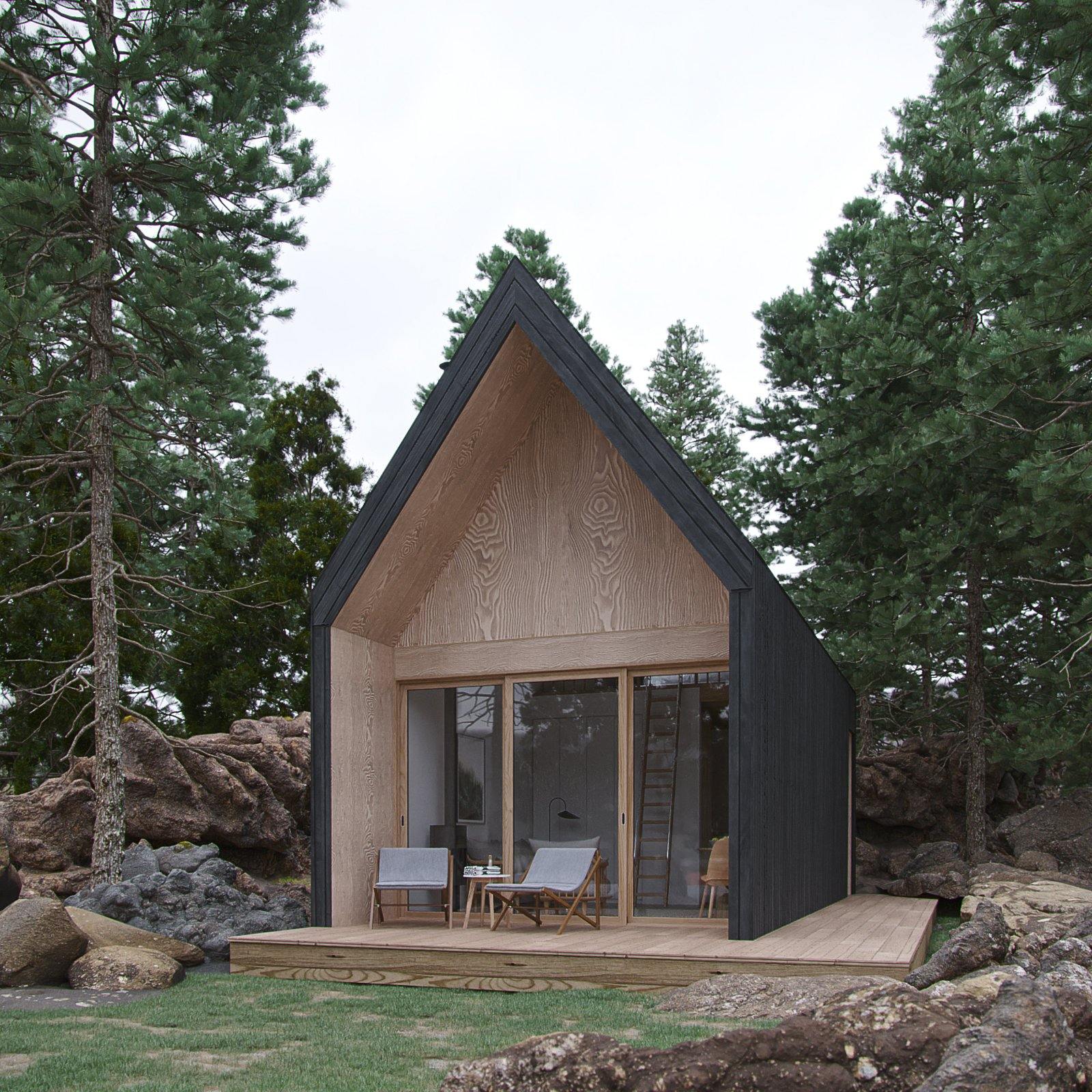 from $299.00
from $299.00 -
Outpost Plus
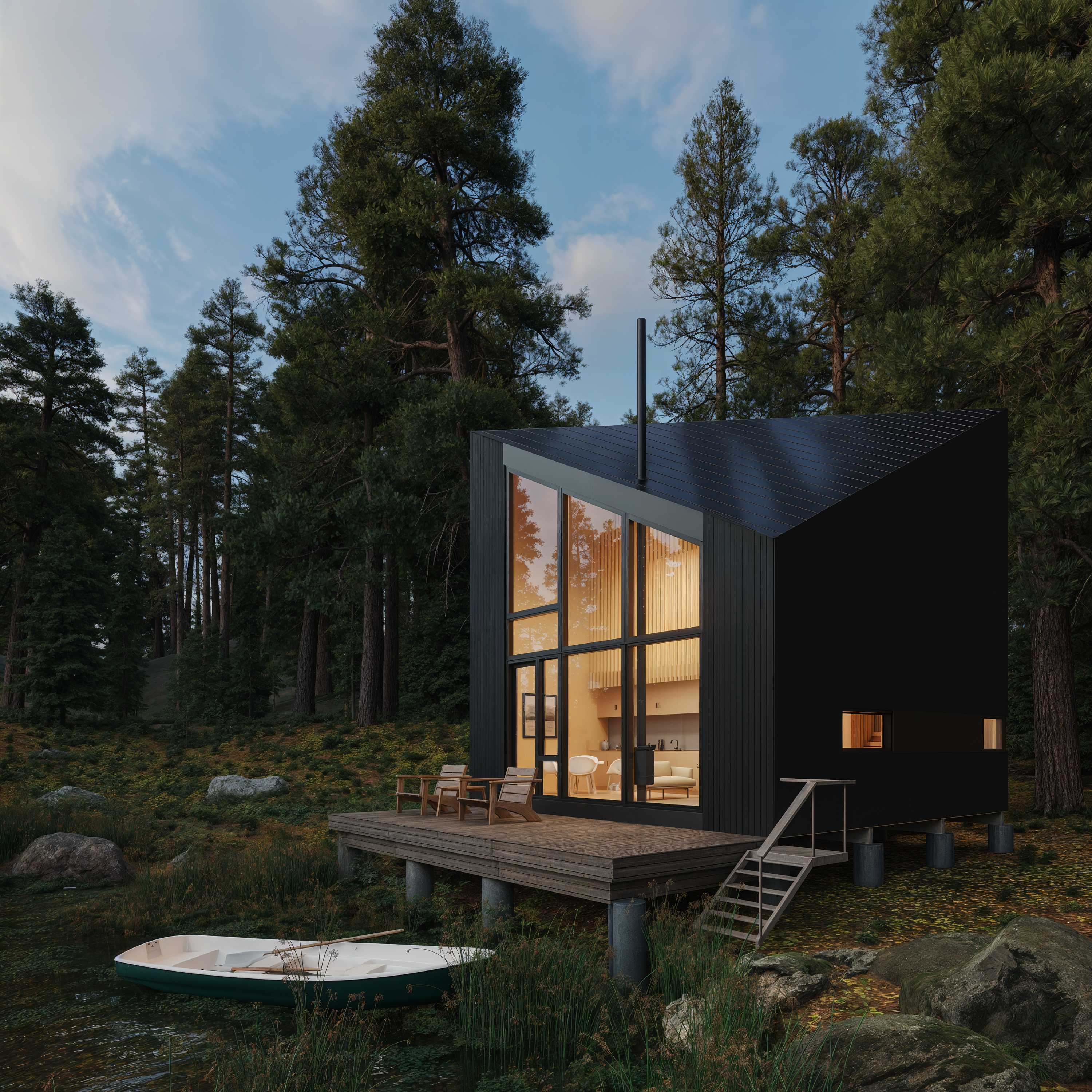
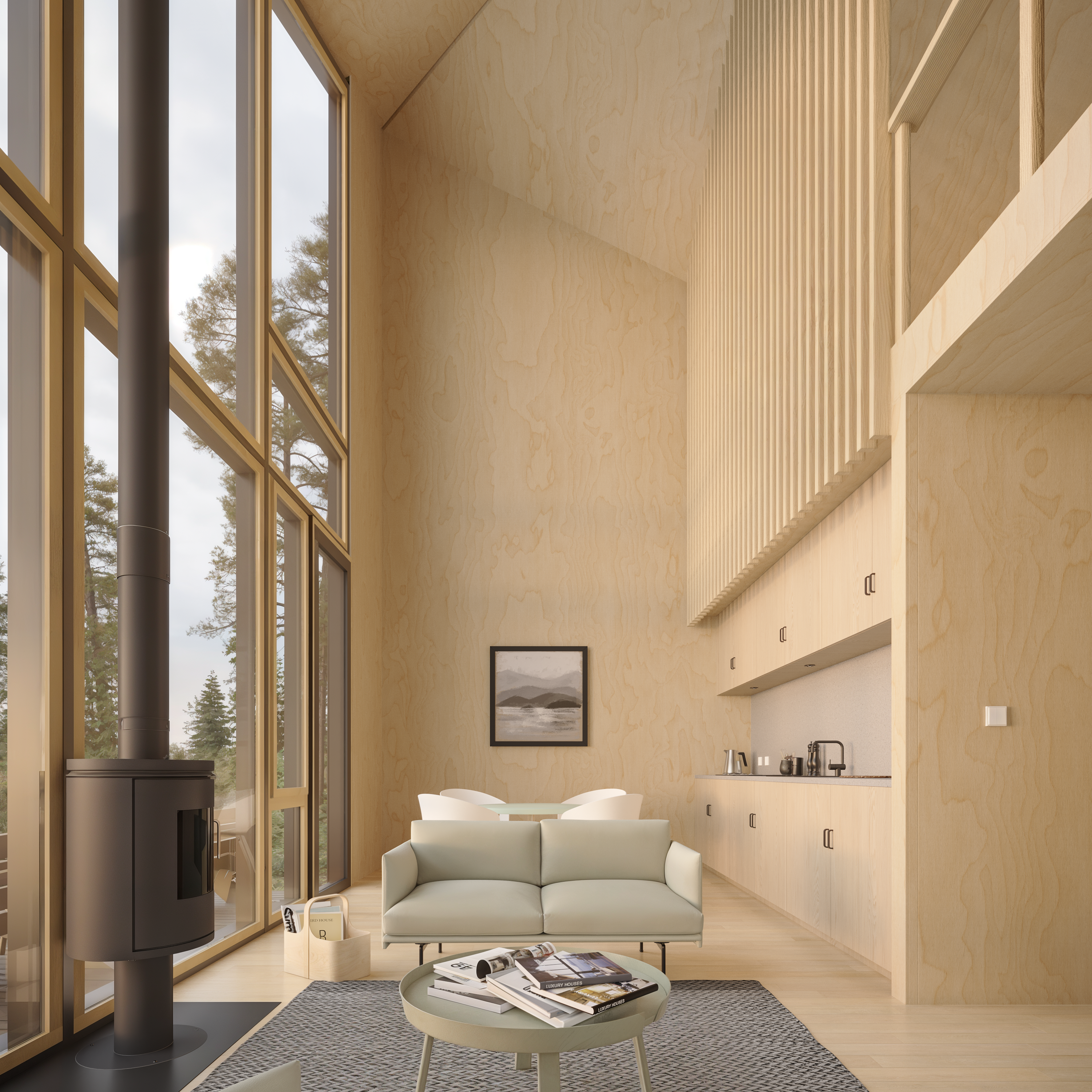 from $299.00
from $299.00 -
Alpine 2.2
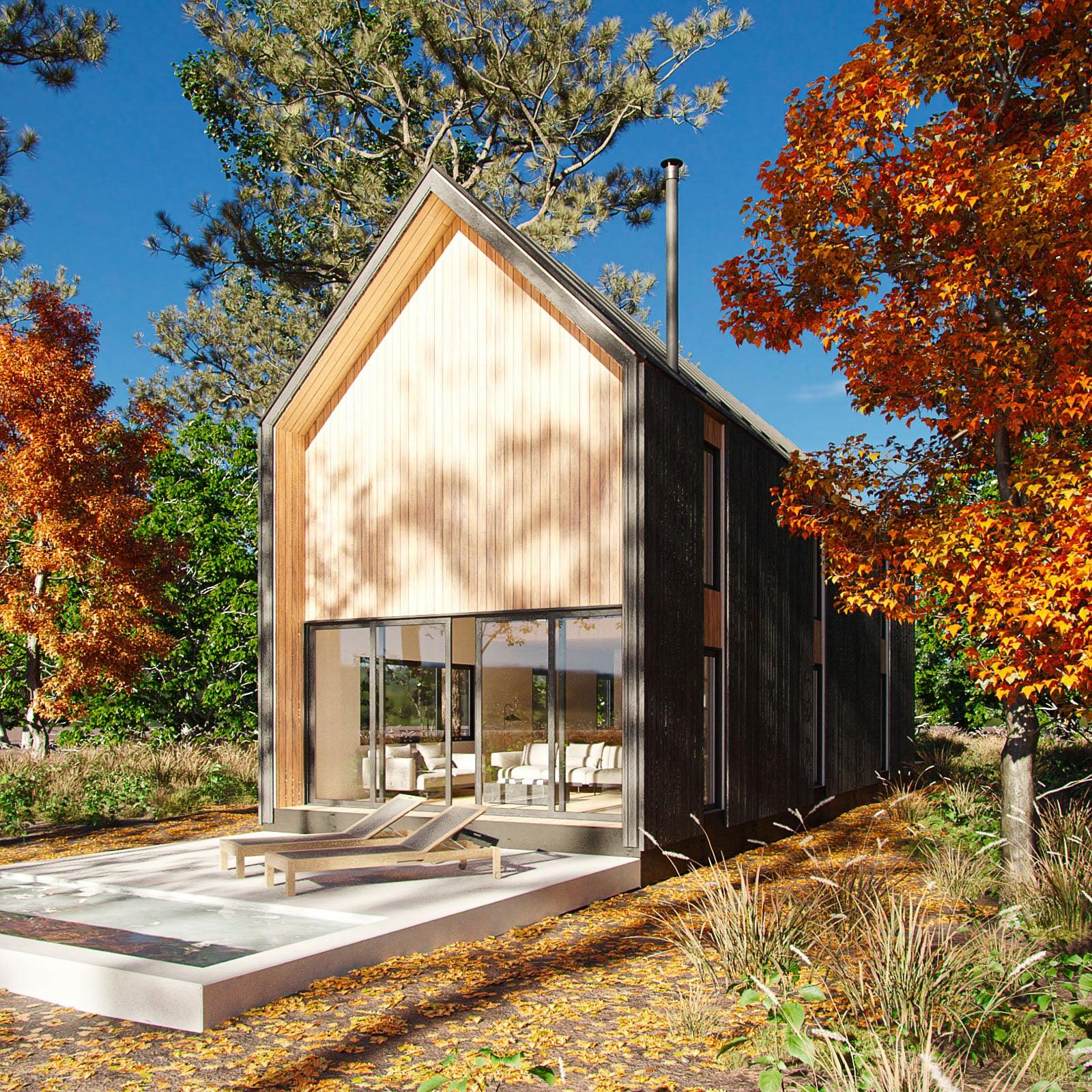
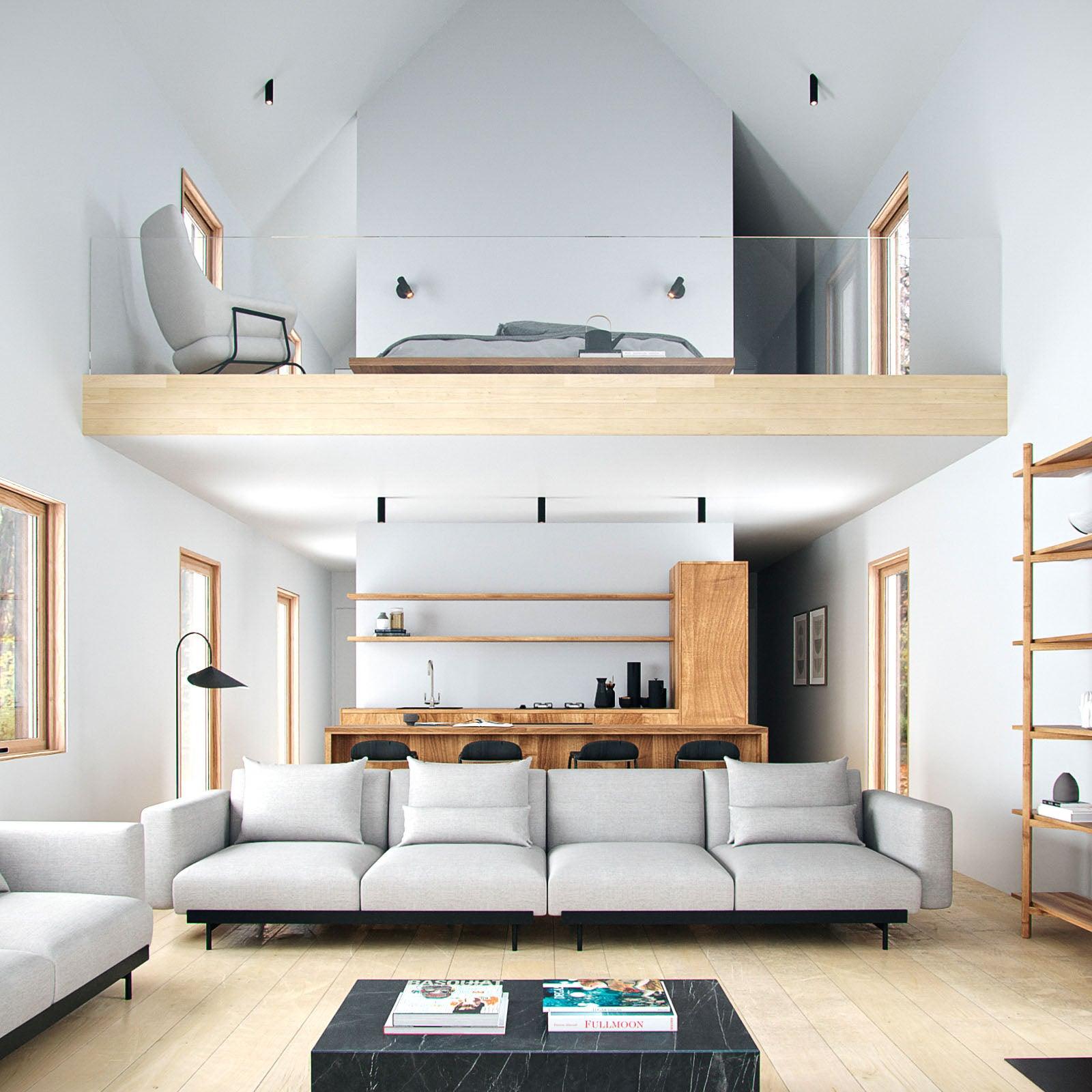 from $299.00
from $299.00 -
Alpine 2.1
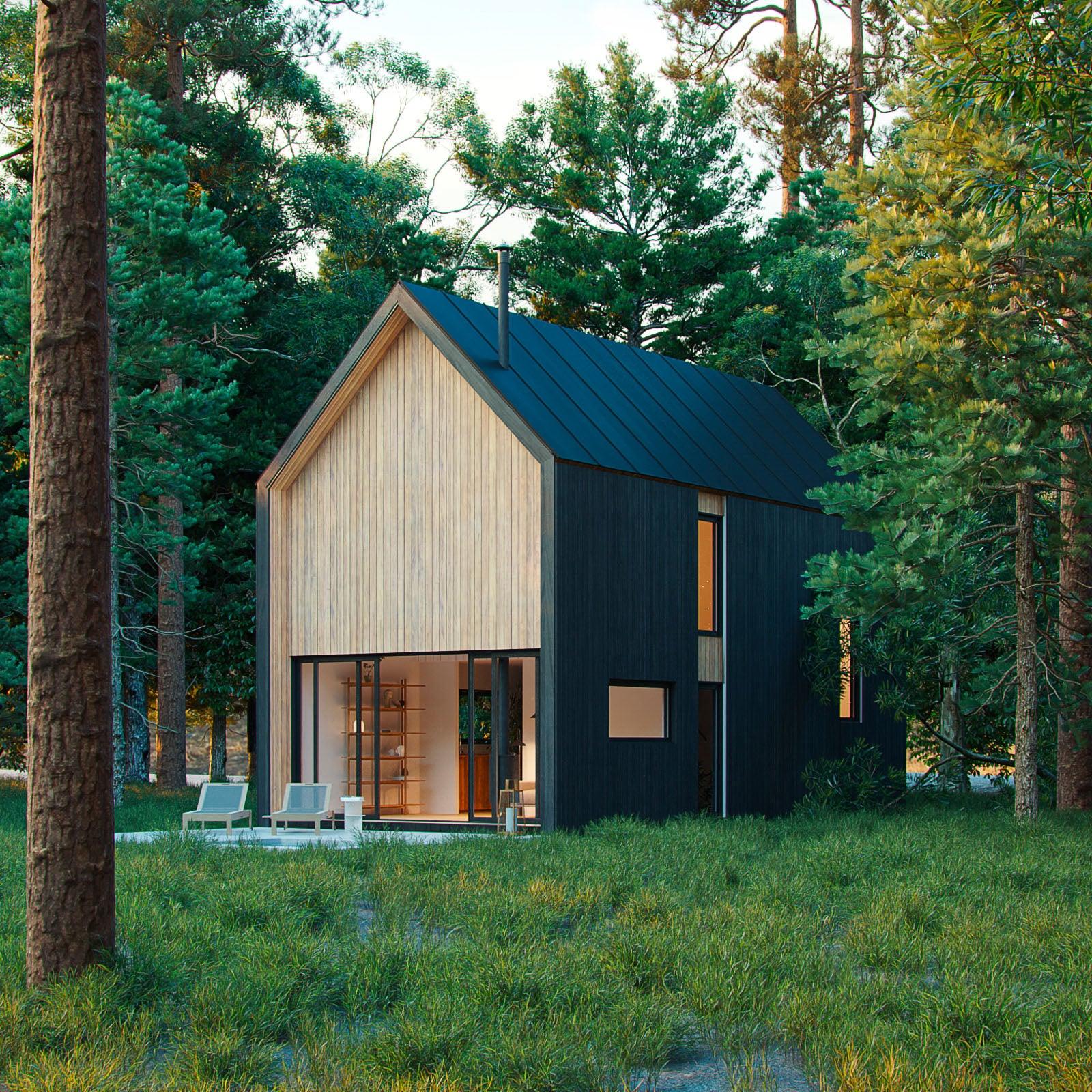
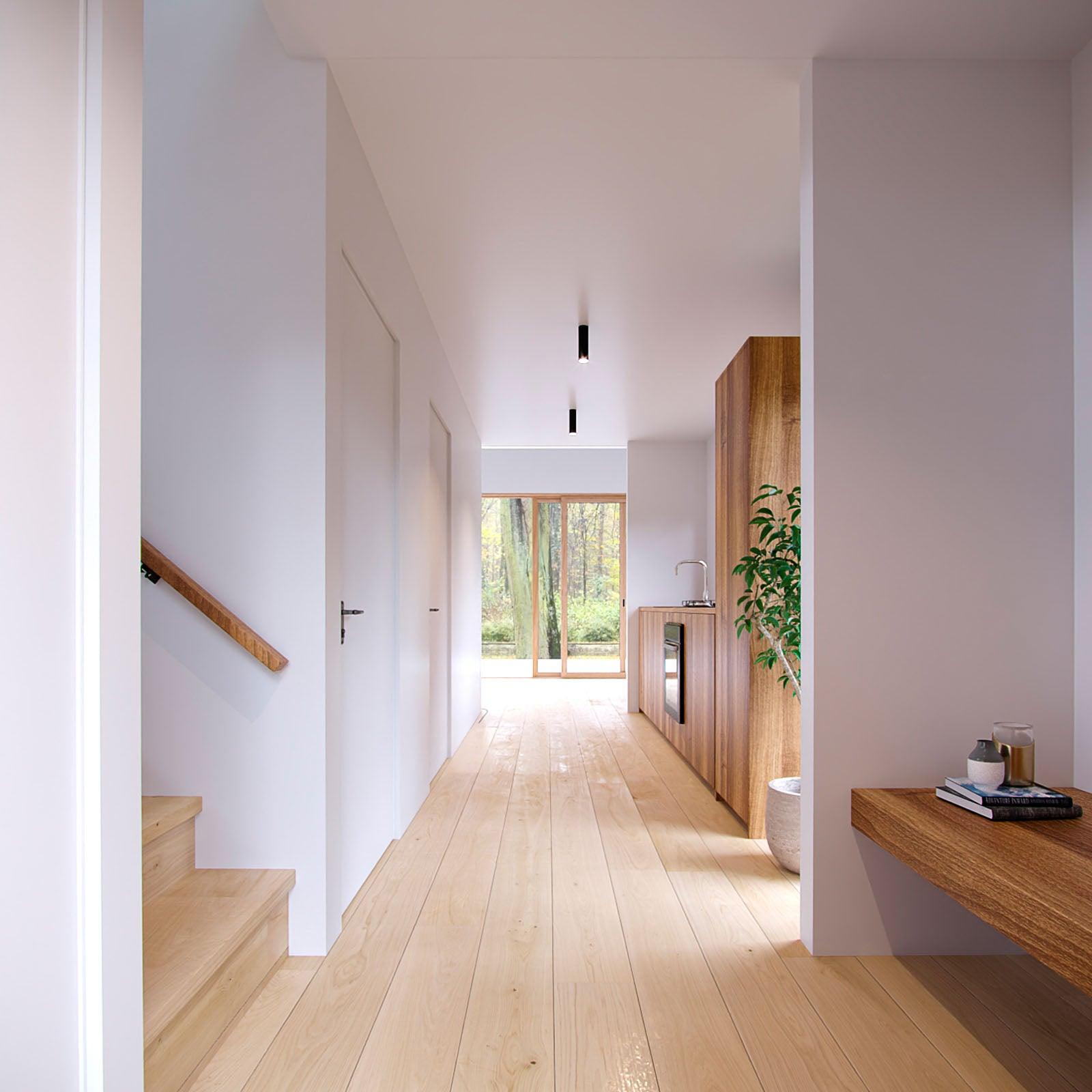 from $299.00
from $299.00 -
The Outpost
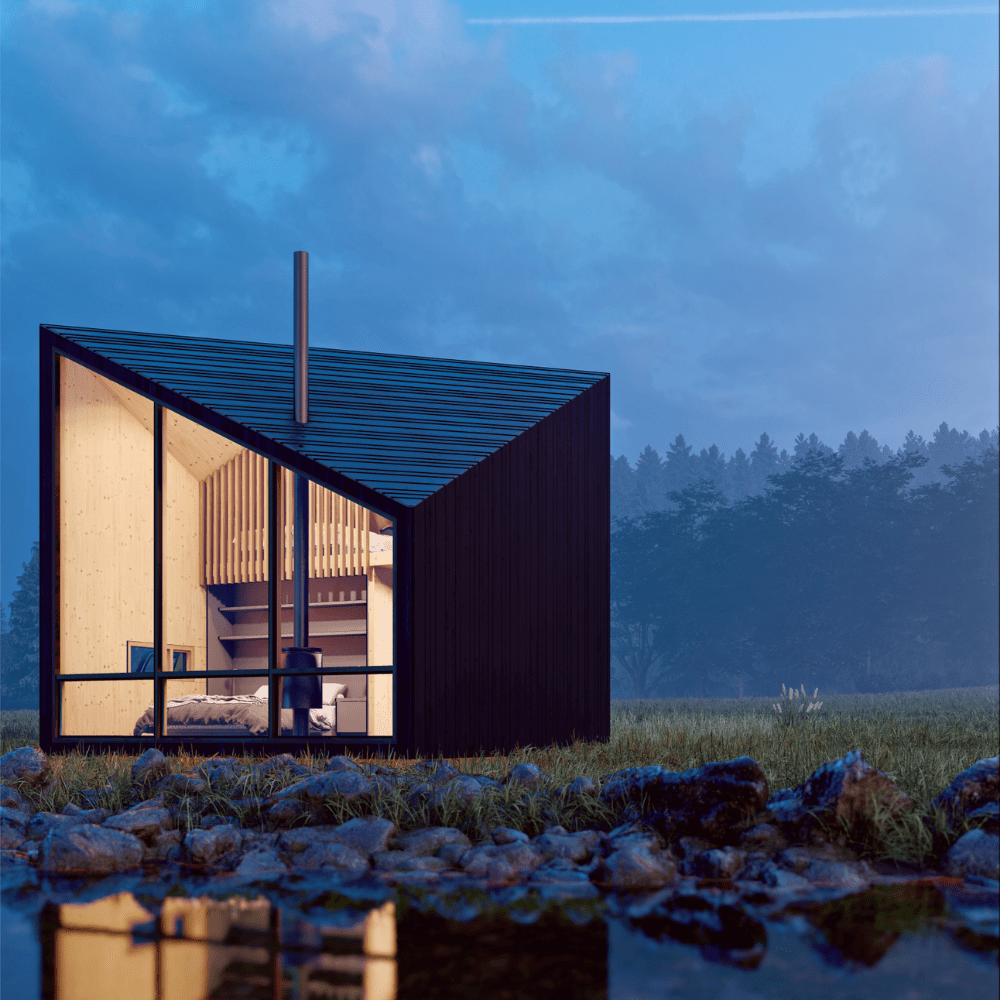
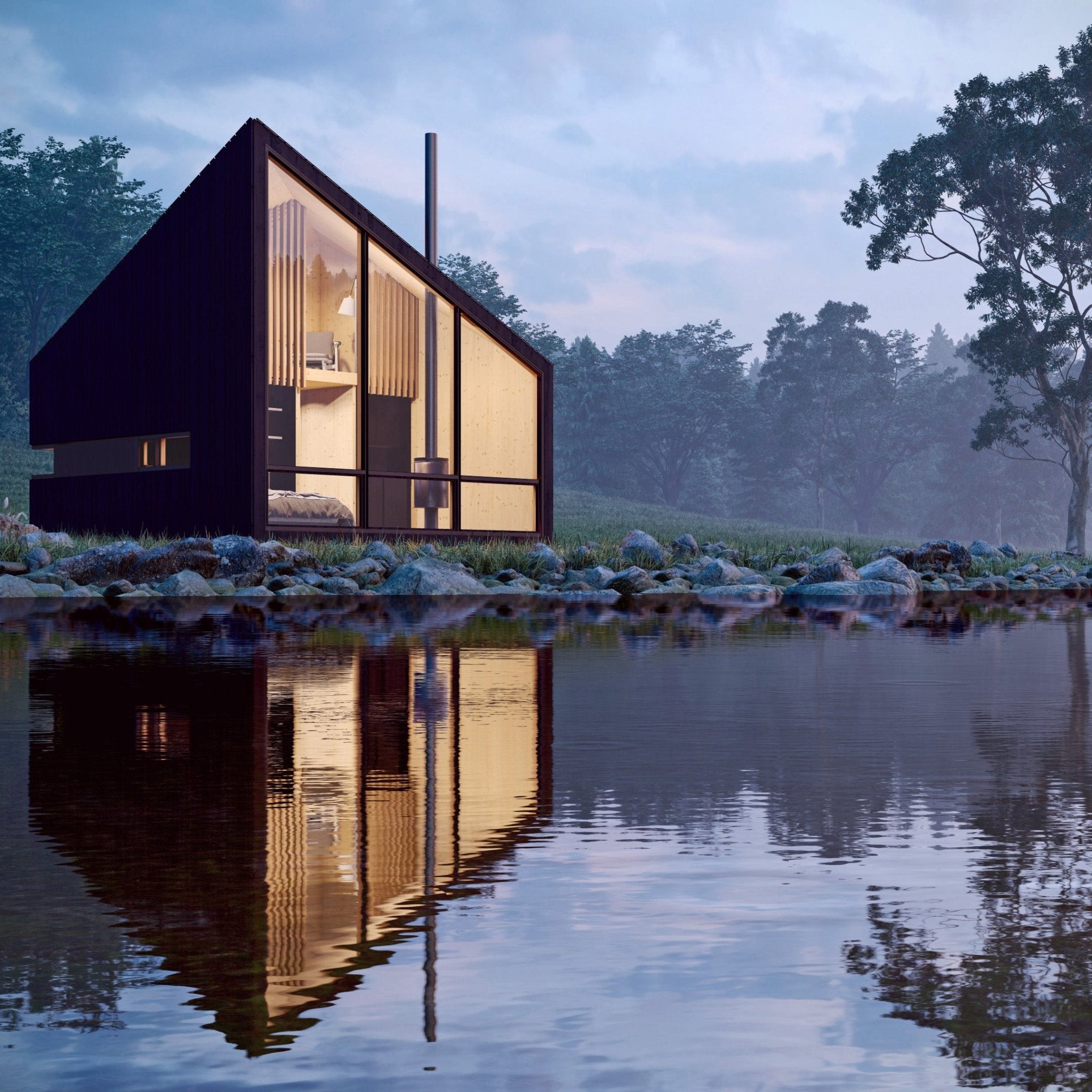 from $299.00
from $299.00 -
Essential House
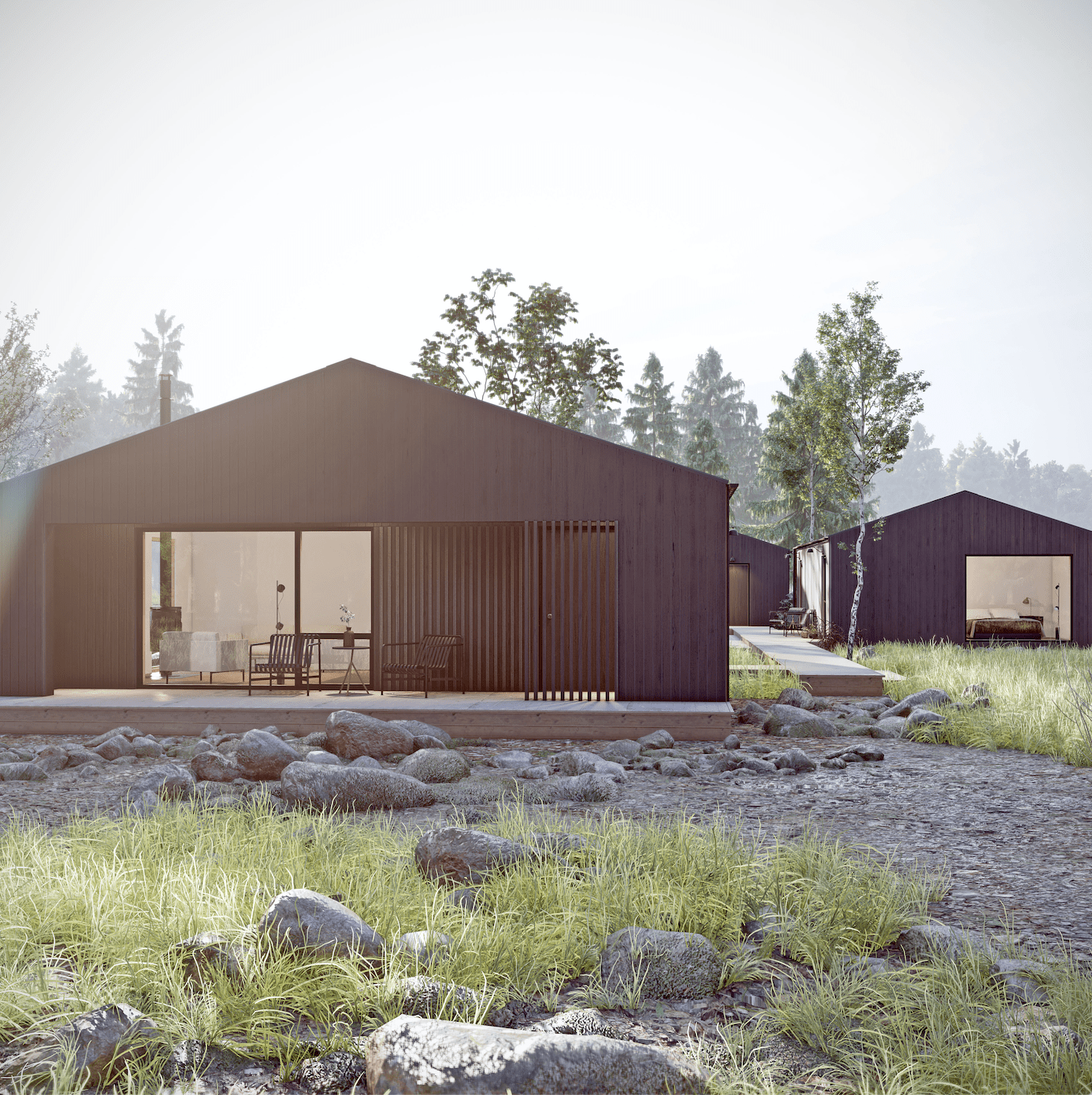
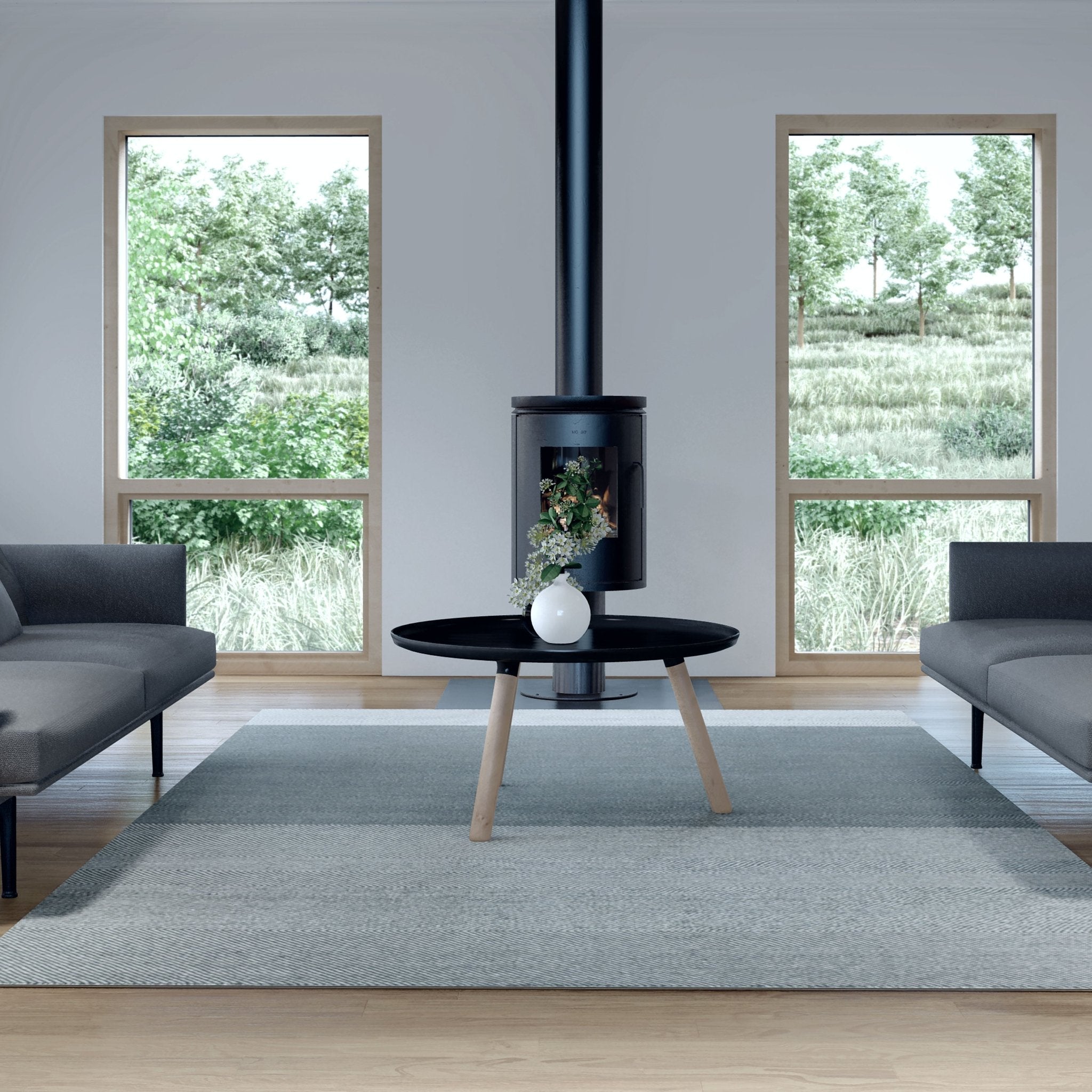 from $299.00
from $299.00 -
Essential Retreat
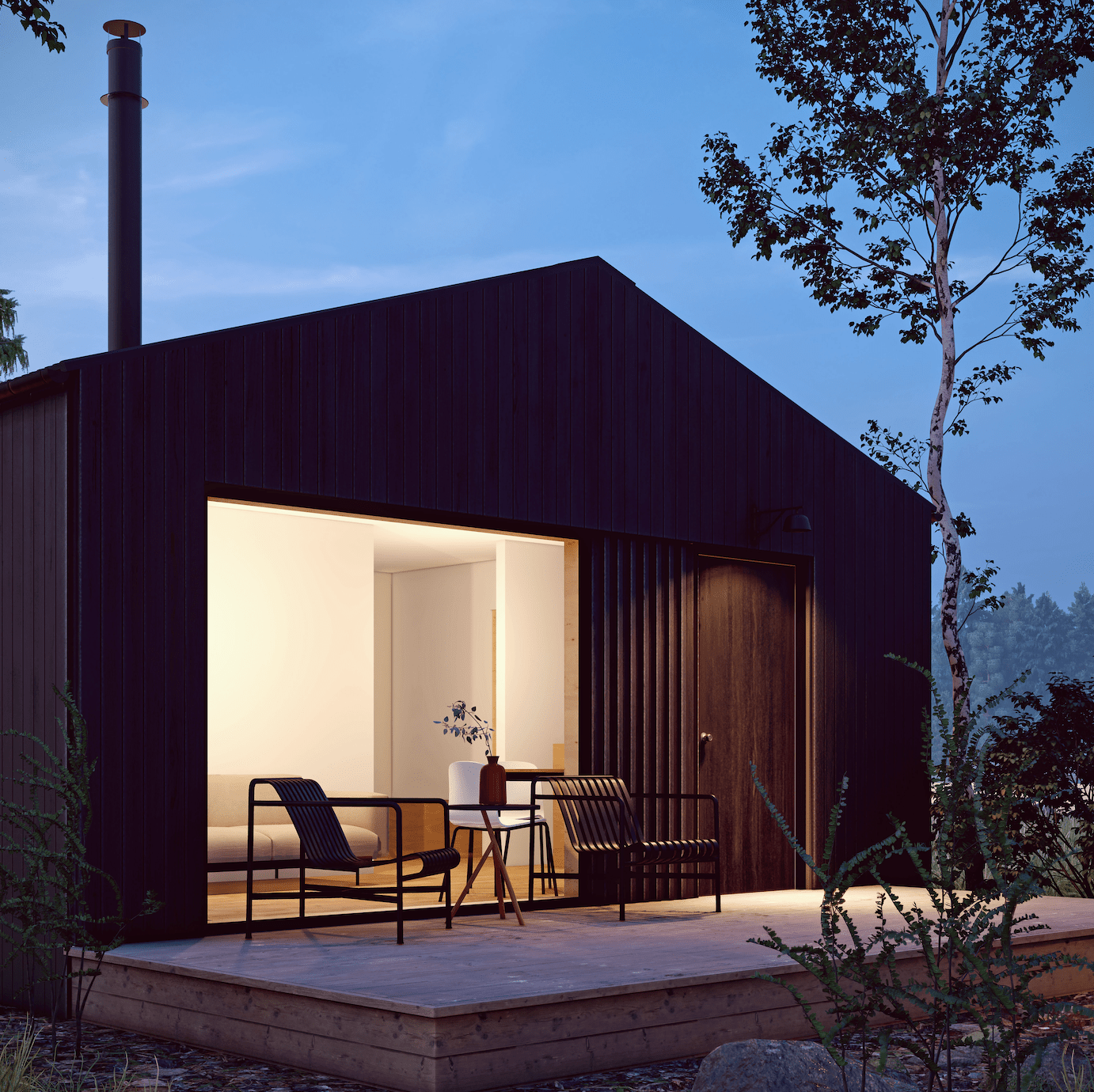
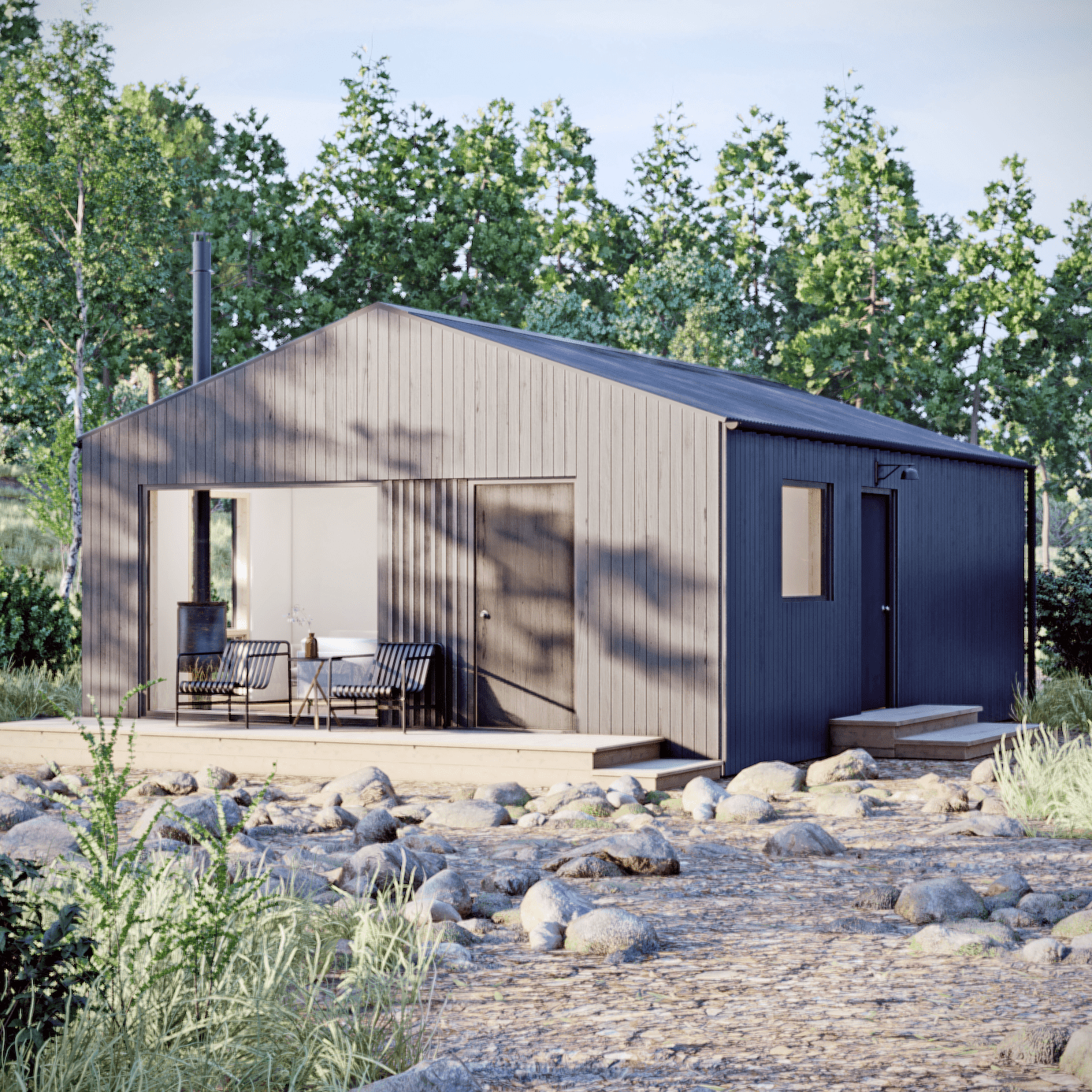 from $299.00
from $299.00 -
Essential Guest House
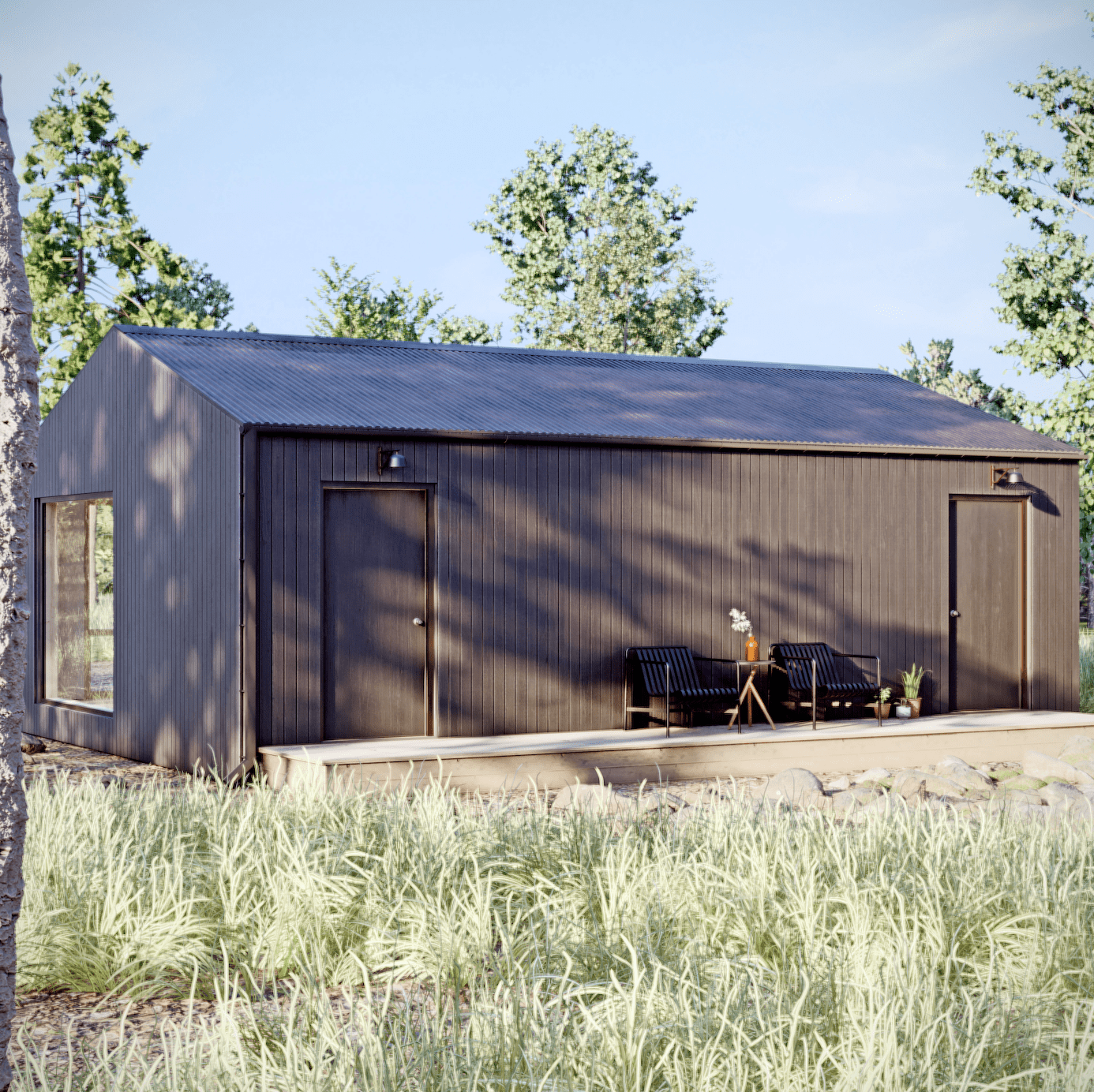
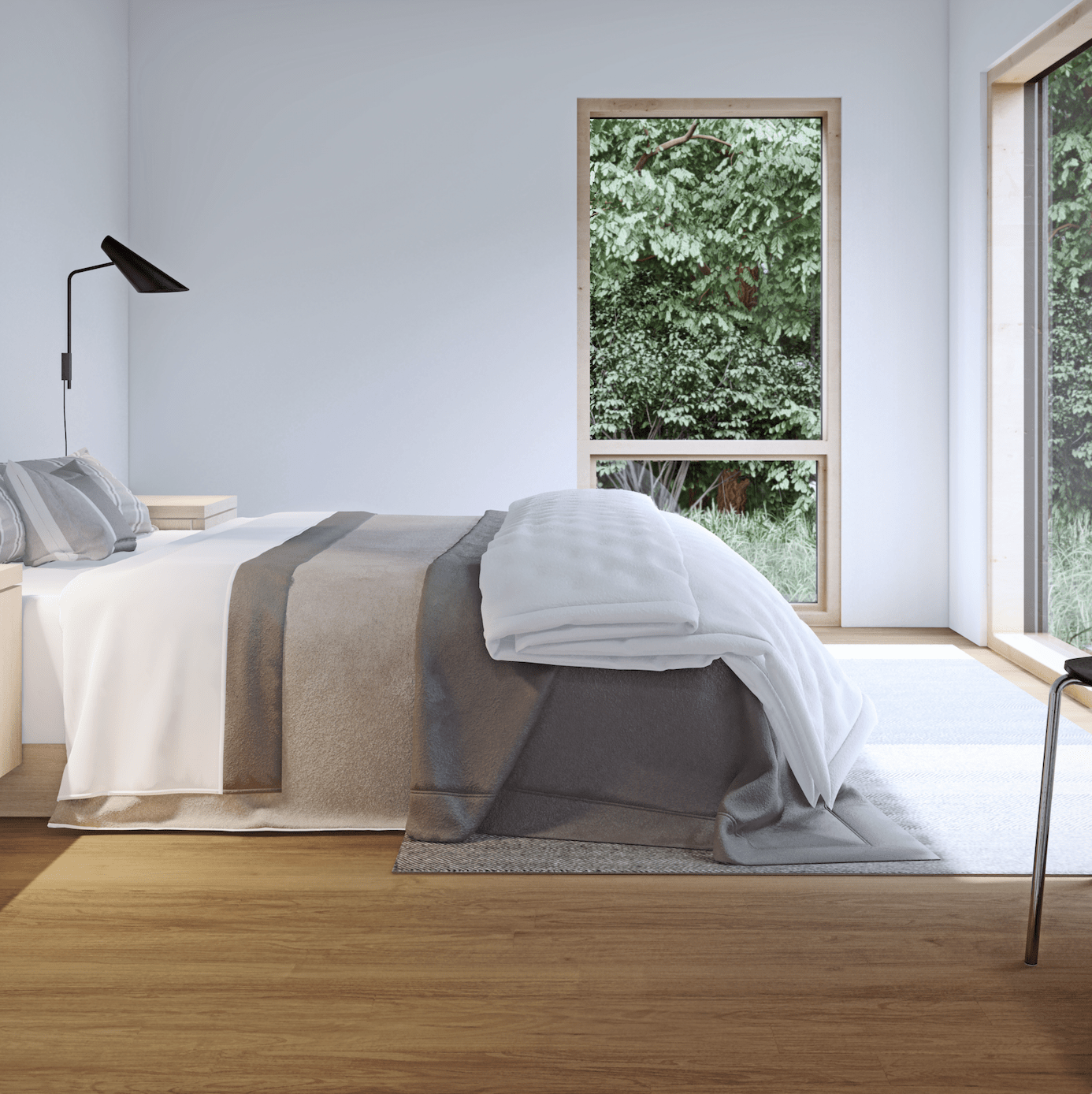 from $299.00
from $299.00
Style summary



























