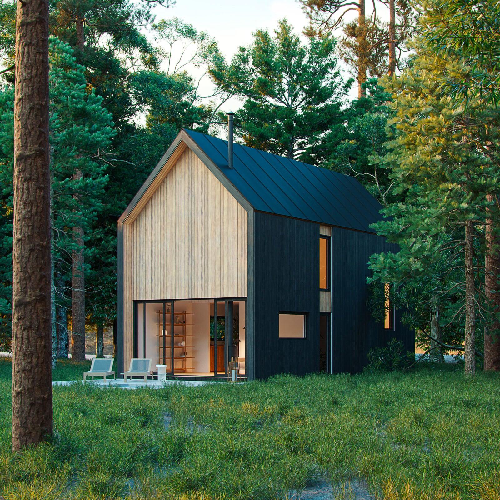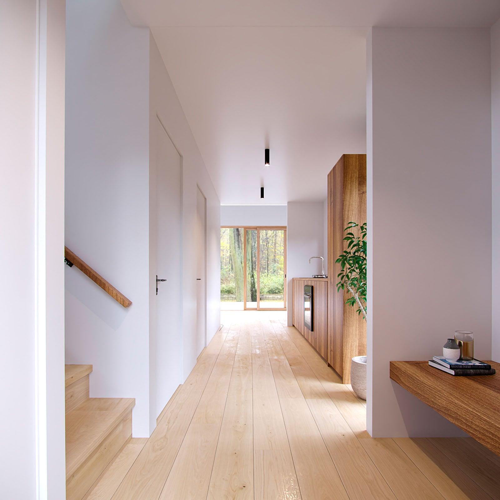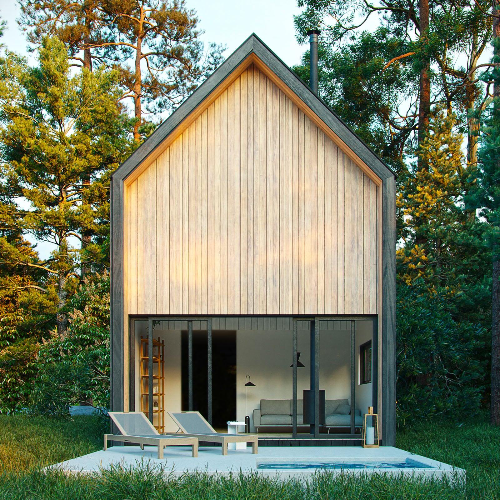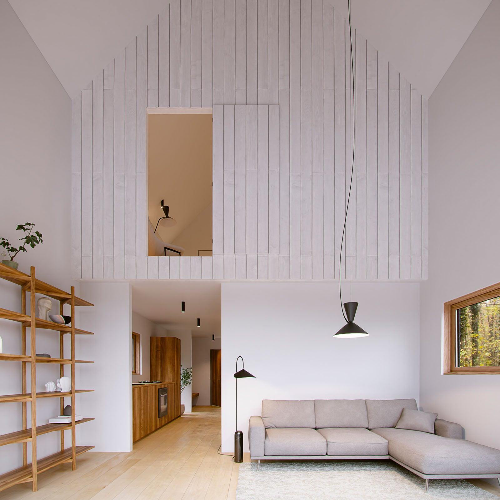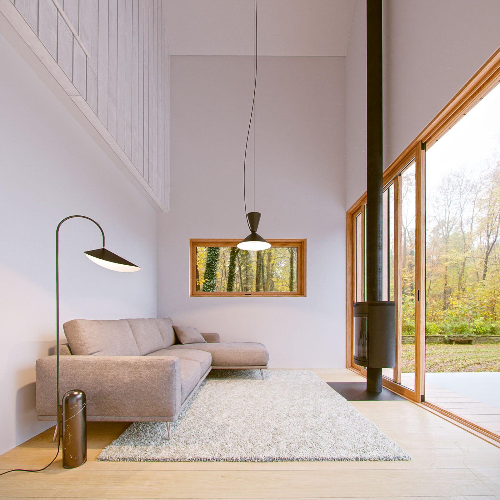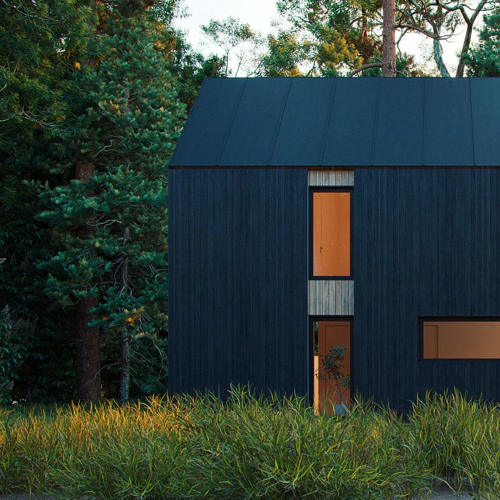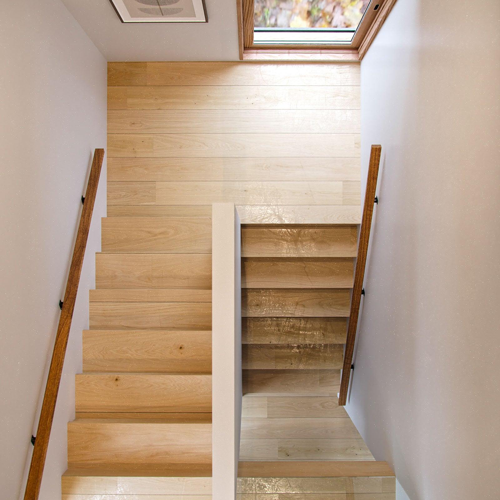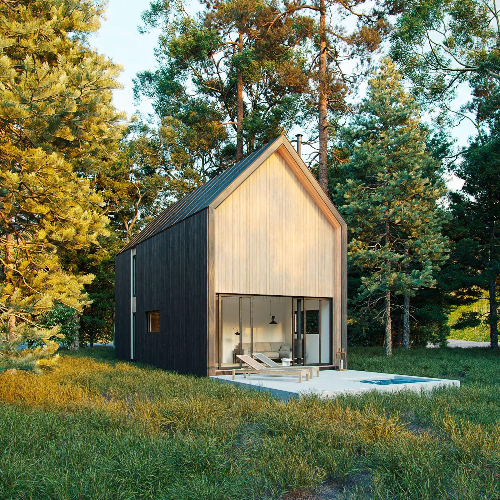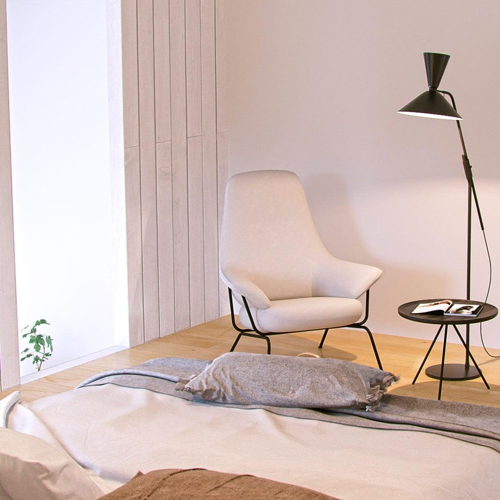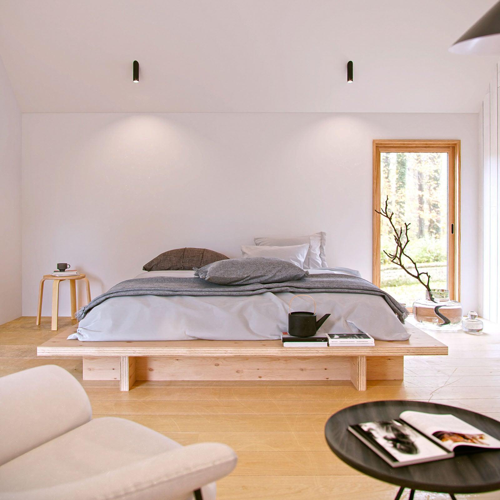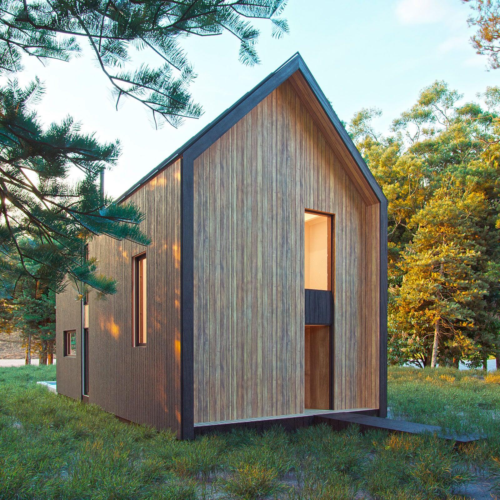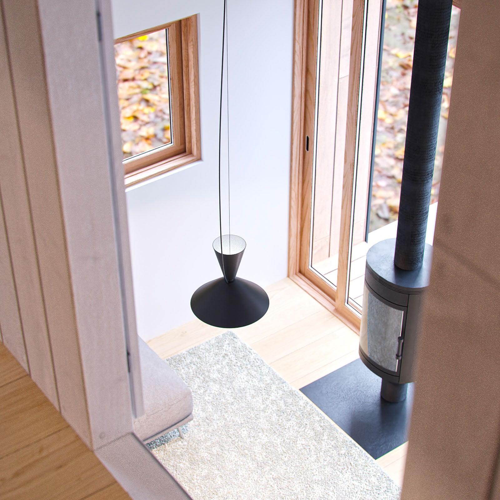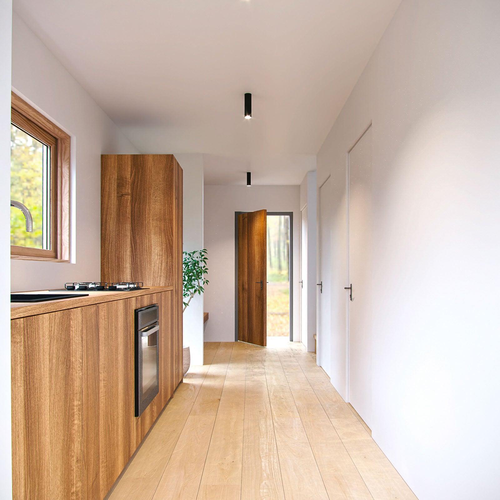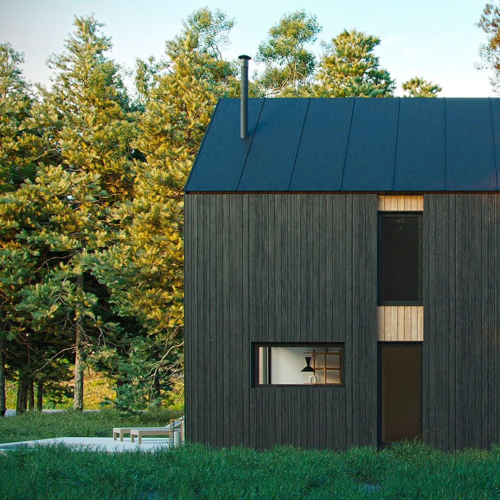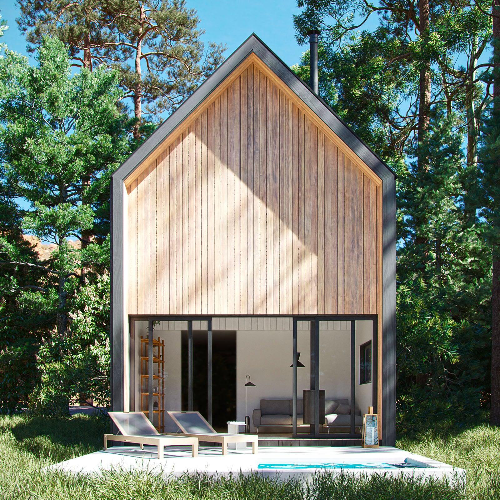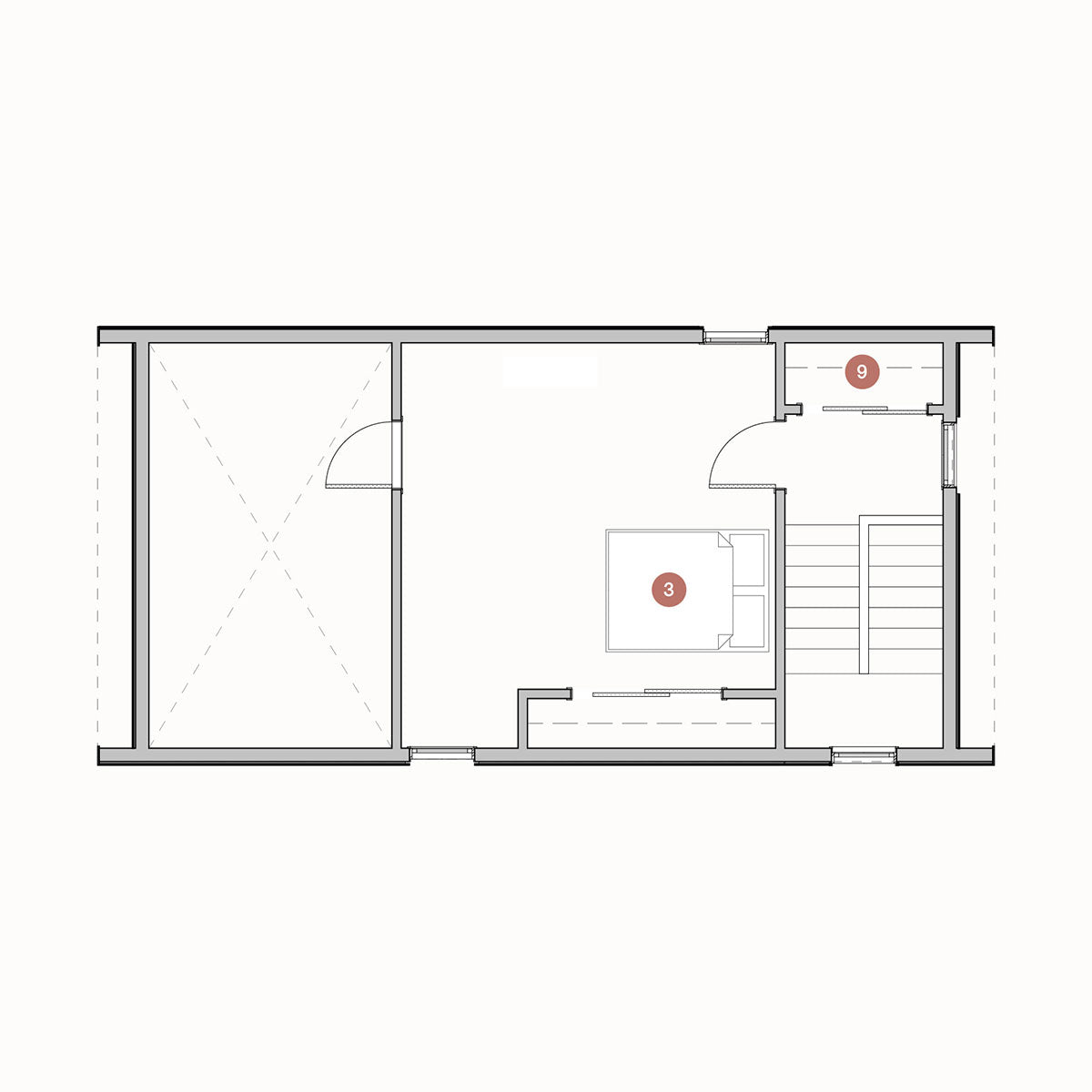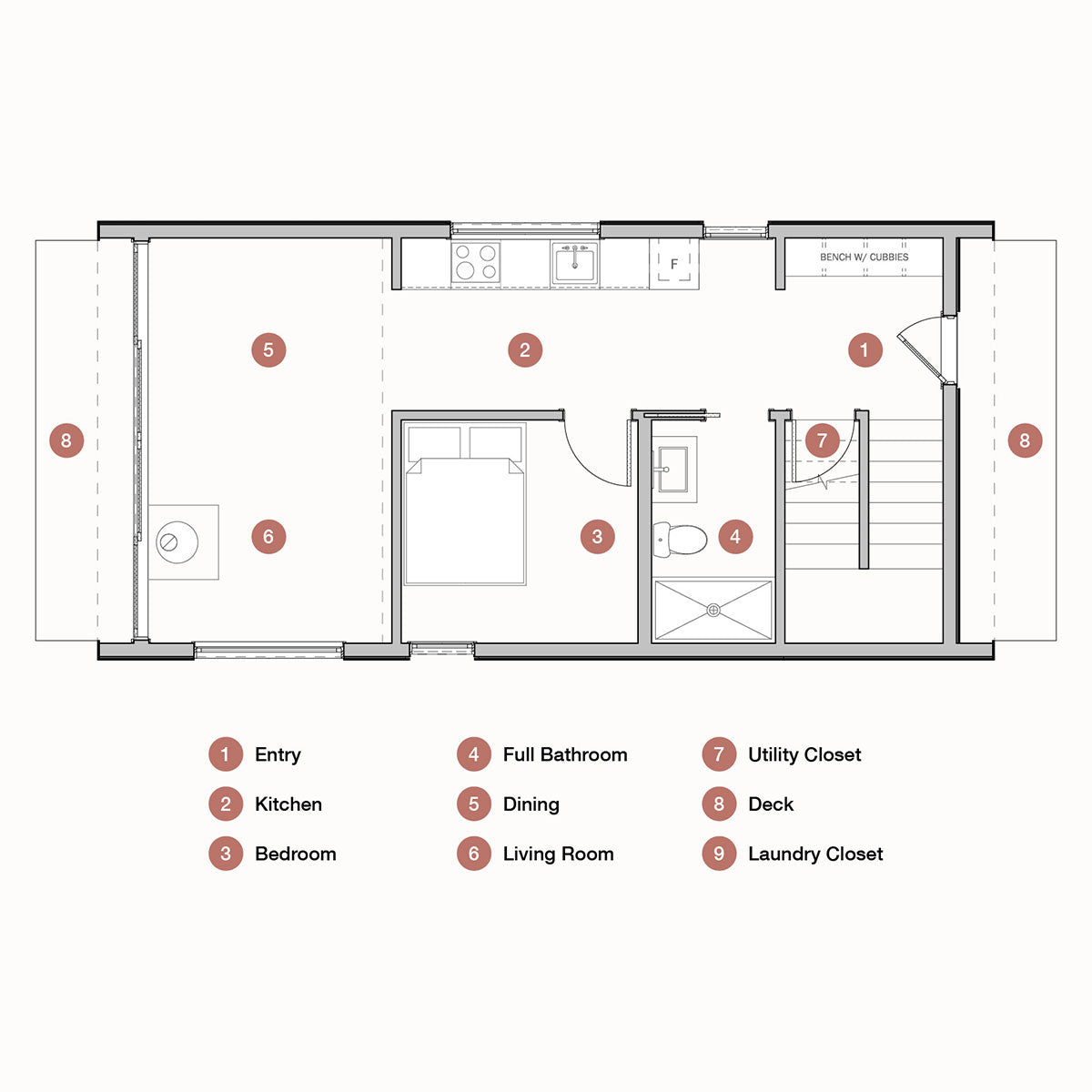Alpine 2.1
The Perfect Small Modern House
The mountains are calling, and now you can answer the phone with this beautiful modern cabin. At 920 square feet, this compact home has a highly efficient layout and with 24’ foot tall ceilings also gives a sense of expansive space while inside. With two bedrooms you host your friends or bring the family along, and a galley kitchen and a full bathroom with soaking tub elevates your après ski. A fully code compliant staircase provides access to a lofted master bedroom. From here, enjoy the alpine air by opening an interior “gazing” window to look down at the living area below. A unique vantage and feature that’ll make your side of the mountain that much more special.
Features
| 920 sq ft. (36' Length x 18' Width) |
| Approx. 25' (top of foundation to roof peak) |
| Sleep 4 to 6 |
| Master bedroom |
| Guest bedroom |
| Bathroom with soaking tub |
| Full kitchen with 24" cabinets |
| Loft Gazing Window |
| Laundry closet |
| Wood or gas stove |
| Mini-split for heat & A/C |
Planning Package
Best for planning, estimating, and determining the feasibility of your project
Includes
- 30 minute discovery call
- Construction budgeting worksheet
- Short Term Rental ROI worksheet
- Access to DEN online platform
- Informational drawings with basic dimensions
- $299 credit towards any Building Package
Does not include
- License to build the design
- Ability to customize the design
- Direct introductions to builders
- CAD Files
- Materials quantities worksheet
- Brands and products buying guide
- Building materials or prefab components
- Structural plans or stamping
Building Package
Best for customizing, pricing, and constructing your project
Includes
- 60 minute discovery call
- Construction budgeting worksheet
- Short Term Rental ROI worksheet
- Access to DEN online platform
- Comprehensive drawings with complete dimensions, framing, and mechanical details
- License to build the design
- Ability to customize the design (extra)
- Direct introductions to builders (extra)
- CAD Files
- Materials quantities worksheet
- Brands and products buying guide
Does not include
- Building materials or prefab components
- Structural plans or stamping
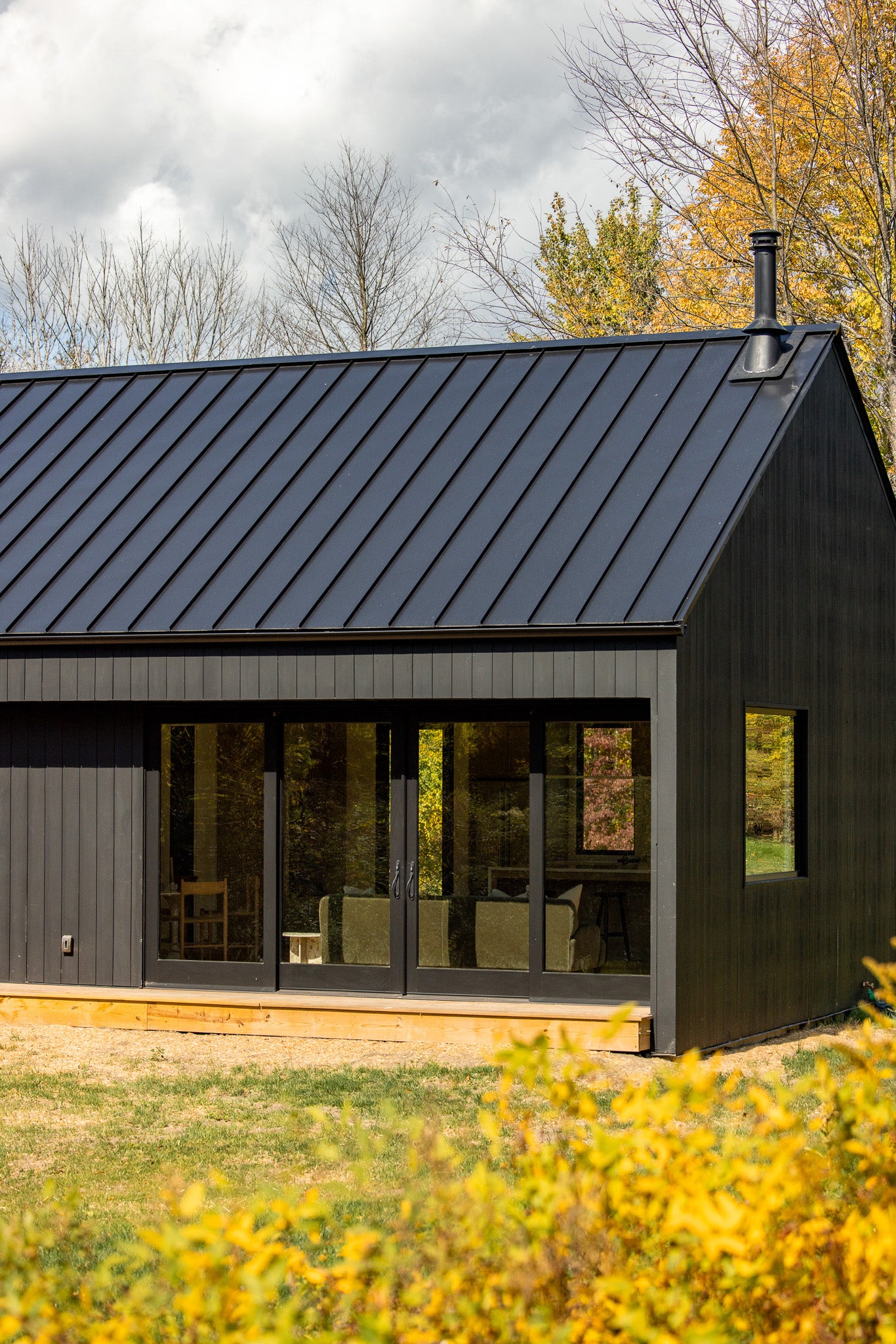
Experience our homes.
Visit our nationwide network of customer built showcases.
Unlike many of the companies that offer home designs online, our plans have stood the ultimate test: they've been built.
FAQs
Still have questions?
