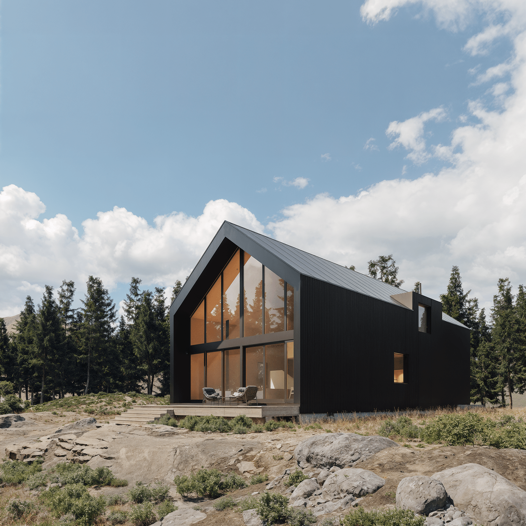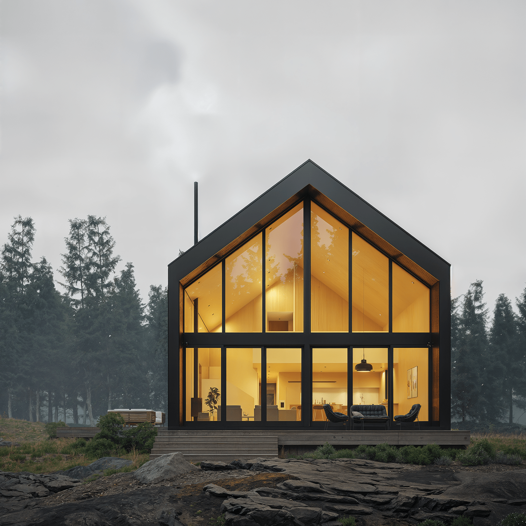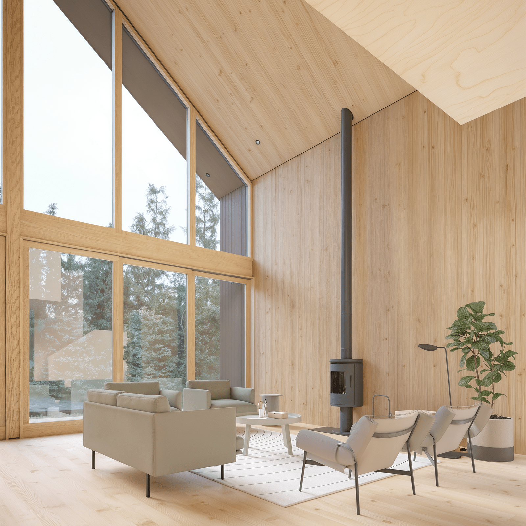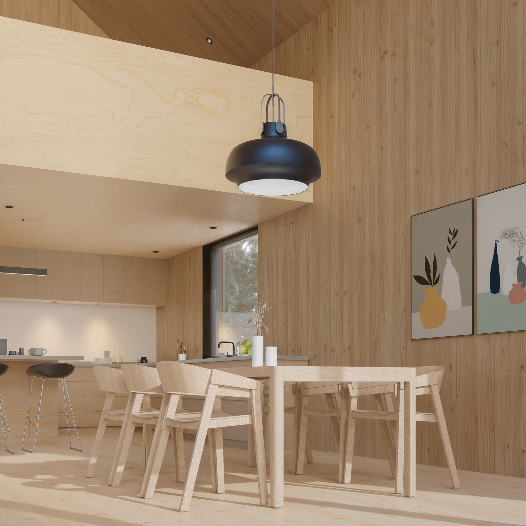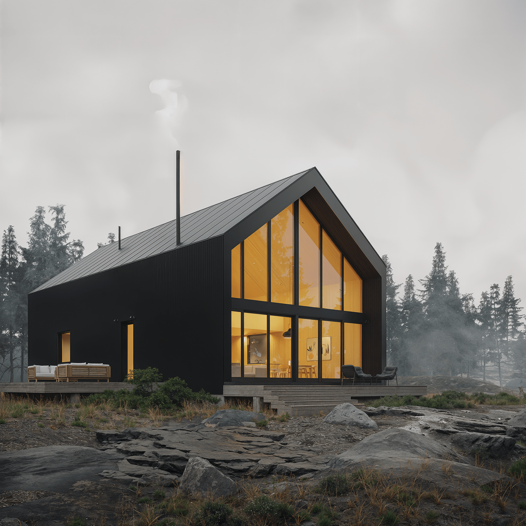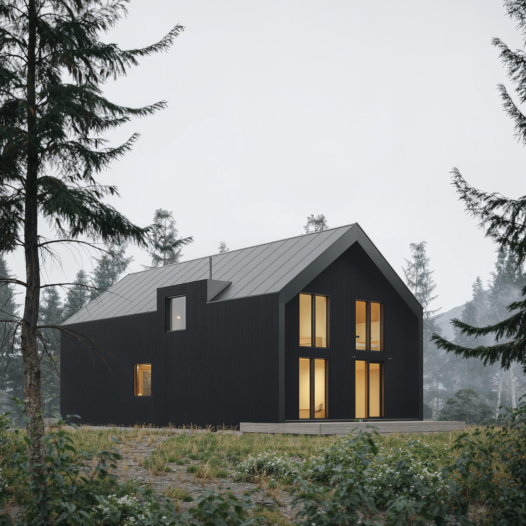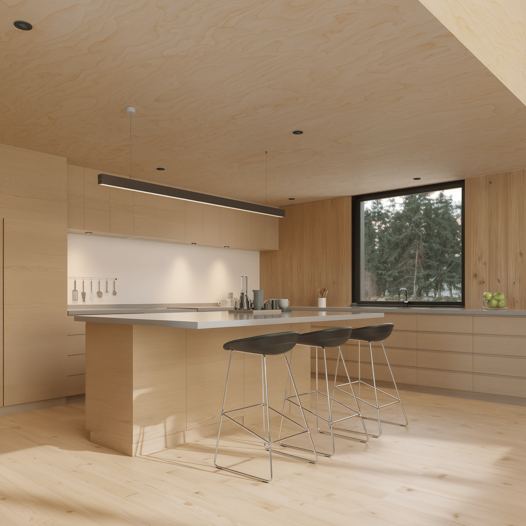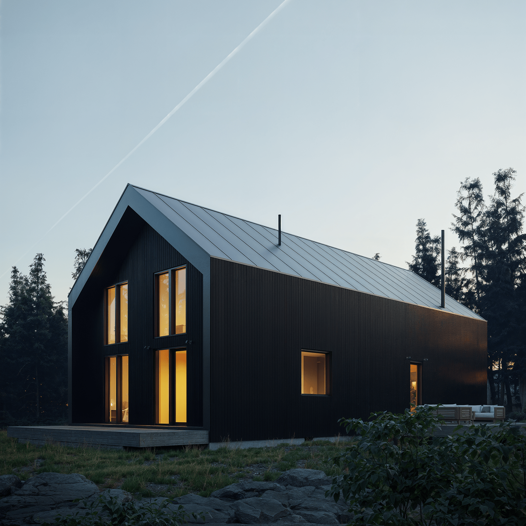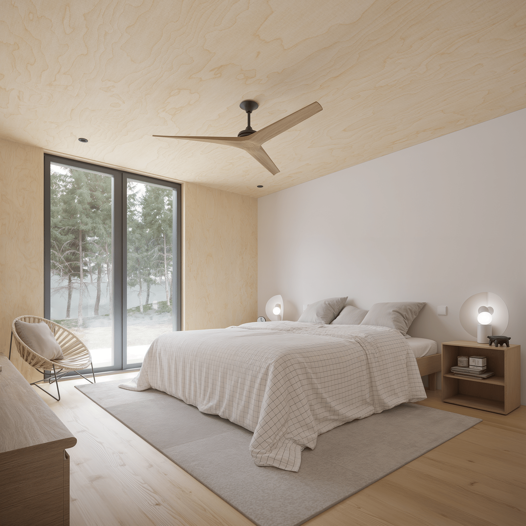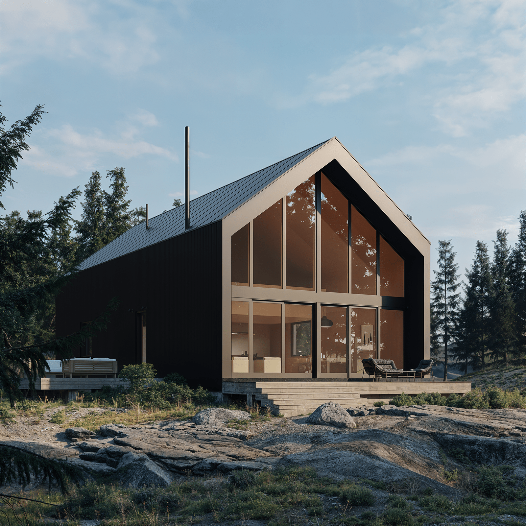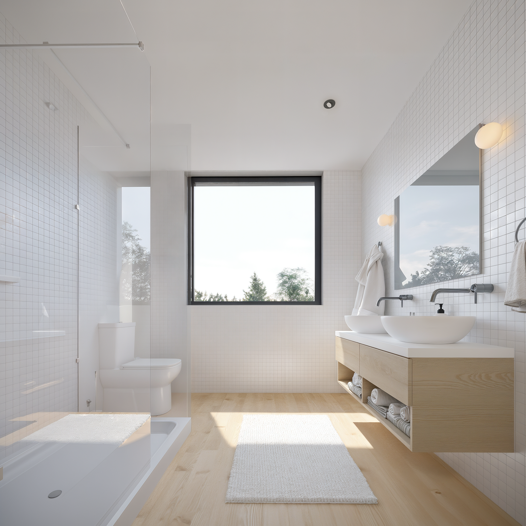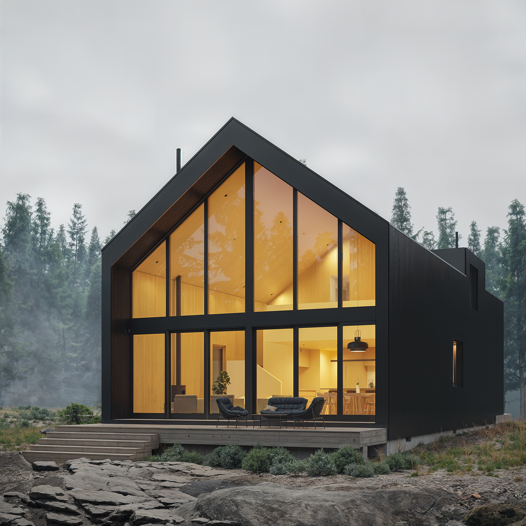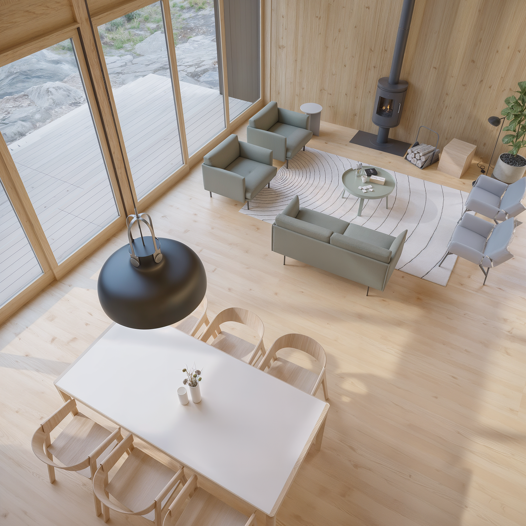Modern Alpine Family
3 Bedroom Mountain Home Design
The Alpine Family commands its landscape through bold simplicity and thoughtful proportion, building on our celebrated Modern Alpine 2025 design. A dramatic window wall dissolves boundaries between interior comfort and natural wonder, while cathedral ceilings frame seasonal views. Designed for modern families, the Alpine delivers generous public spaces flowing into private havens - from the great room centered around a wood-burning stove to the ground level primary suite and two flexible loft bedrooms. The chef-inspired kitchen transitions effortlessly to covered porches and expansive decking, while considered details from morning coffee bar to screened porch create not just a house, but a foundation for the life you want to live.
Features
| 2,241 sq ft. (55' Length x 26' Width plus loft) |
| Approx. 25' (top of foundation to roof peak) |
| Sleeps 6-10 |
| 2 Lofted bedrooms |
| 1st floor primary bedroom |
| 2 Full bathrooms |
| Full kitchen with 4 burner stove |
| Integrated outdoor deck |
| Entire 24' wall of glass |
| Ample storage space |
| Wood or gas stove |
| Mini-split for heat & A/C |
Planning Package
Best for planning, estimating, and determining the feasibility of your project
Includes
- 30 minute discovery call
- Construction budgeting worksheet
- Short Term Rental ROI worksheet
- Access to DEN online platform
- Informational drawings with basic dimensions
- $299 credit towards any Building Package
Does not include
- License to build the design
- Ability to customize the design
- Direct introductions to builders
- CAD Files
- Materials quantities worksheet
- Brands and products buying guide
- Building materials or prefab components
- Structural plans or stamping
Building Package
Best for customizing, pricing, and constructing your project
Includes
- 60 minute discovery call
- Construction budgeting worksheet
- Short Term Rental ROI worksheet
- Access to DEN online platform
- Comprehensive drawings with complete dimensions, framing, and mechanical details
- License to build the design
- Ability to customize the design (extra)
- Direct introductions to builders (extra)
- CAD Files
- Materials quantities worksheet
- Brands and products buying guide
Does not include
- Building materials or prefab components
- Structural plans or stamping
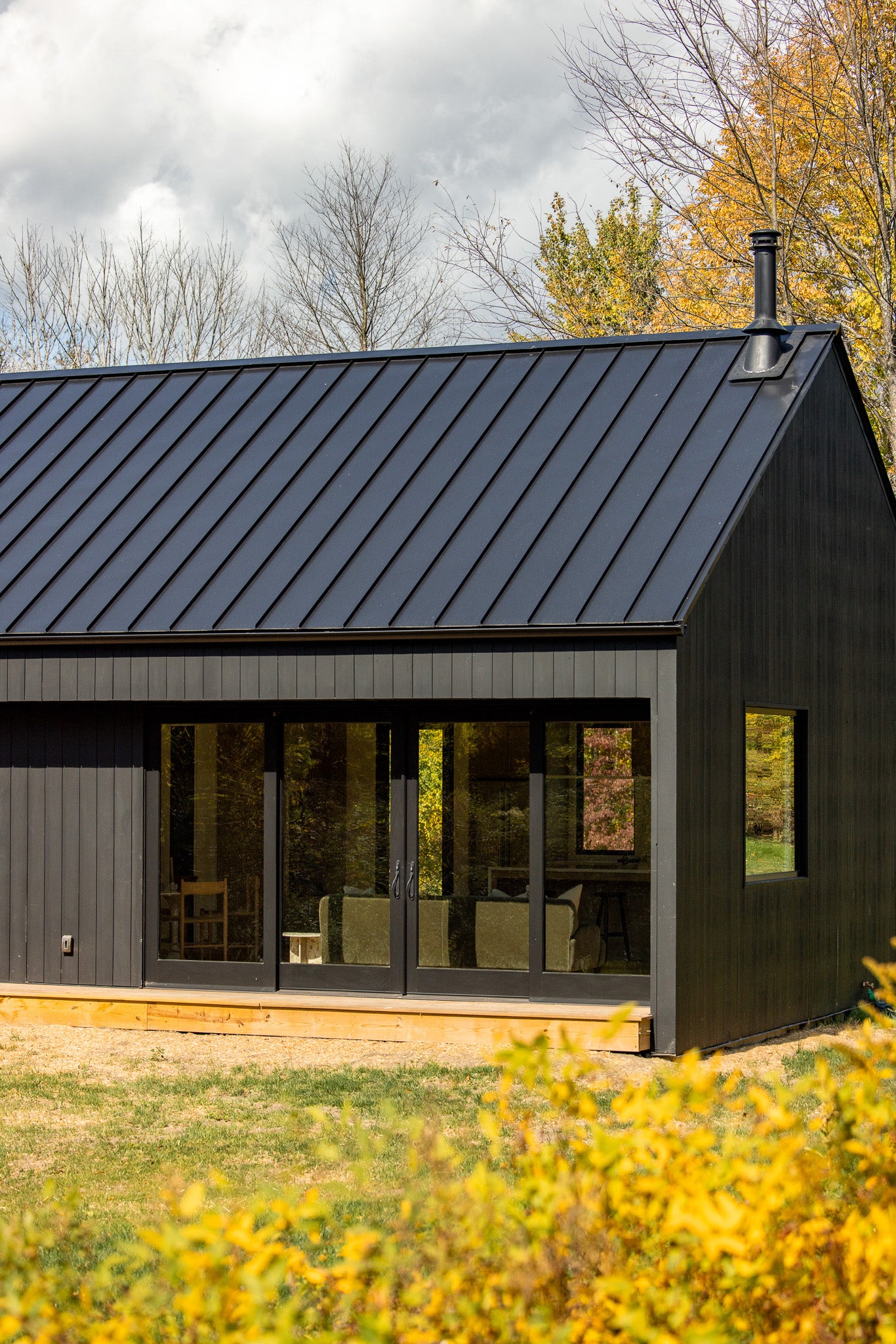
Experience our homes.
Visit our nationwide network of customer built showcases.
Unlike many of the companies that offer home designs online, our plans have stood the ultimate test: they've been built.
FAQs
Still have questions?
