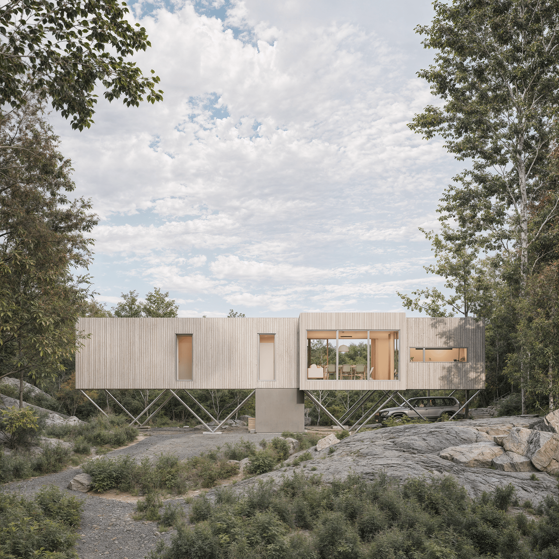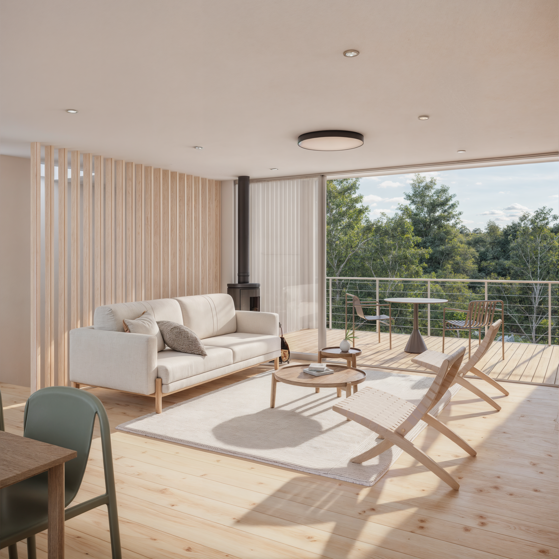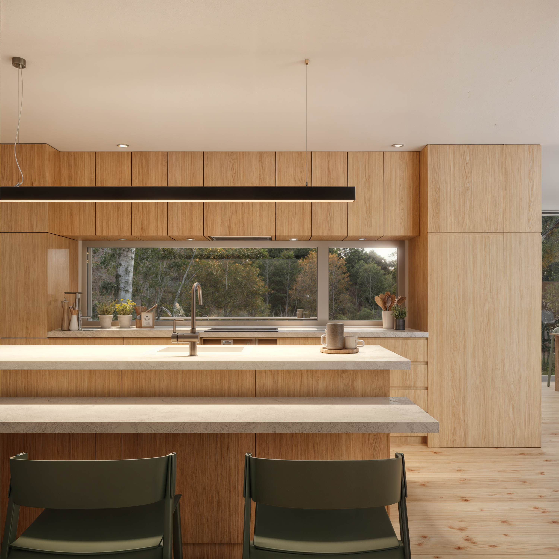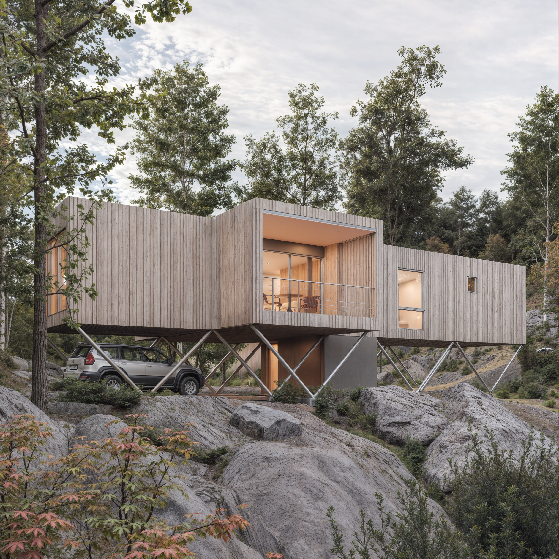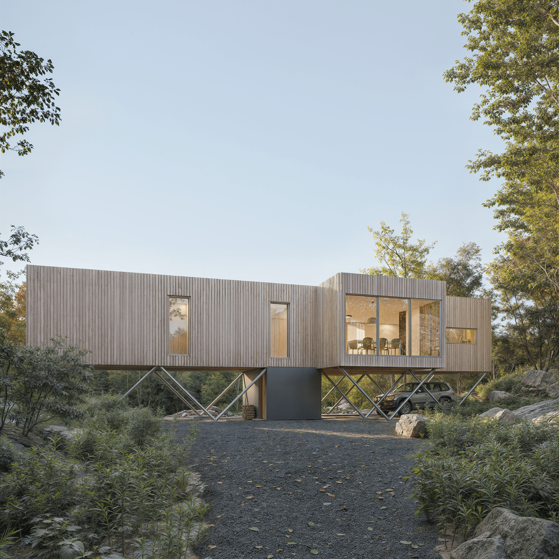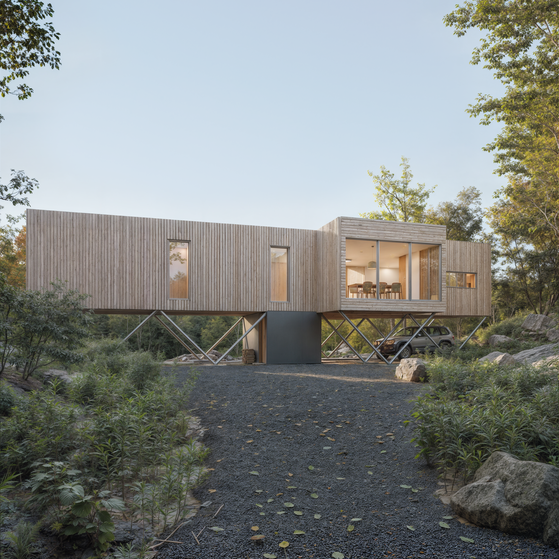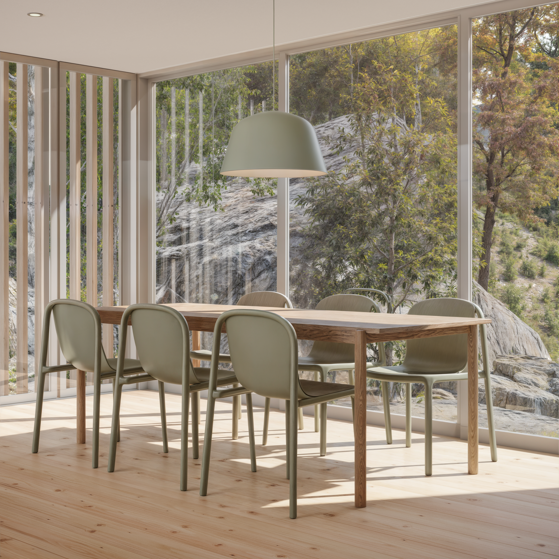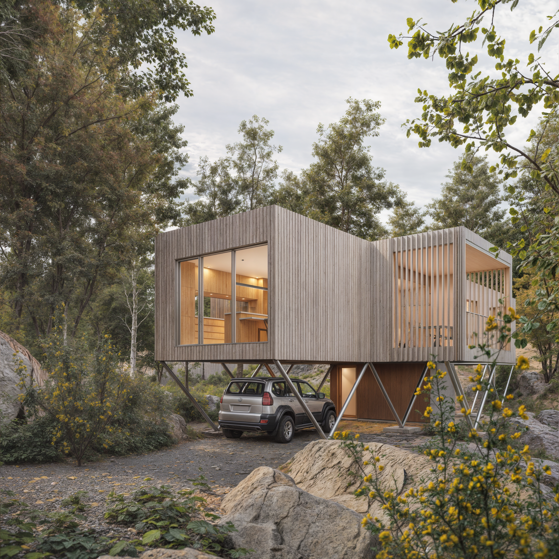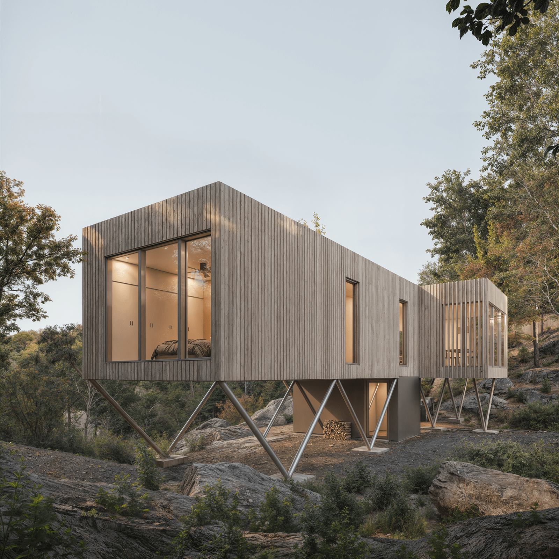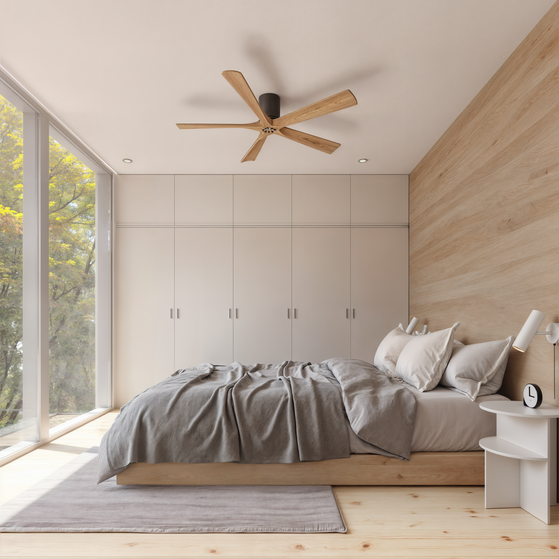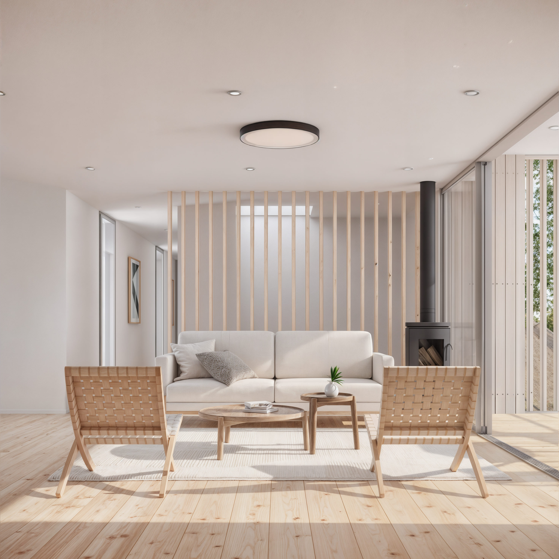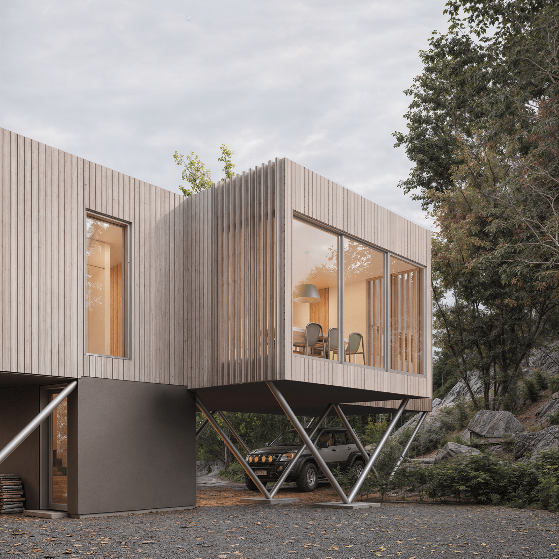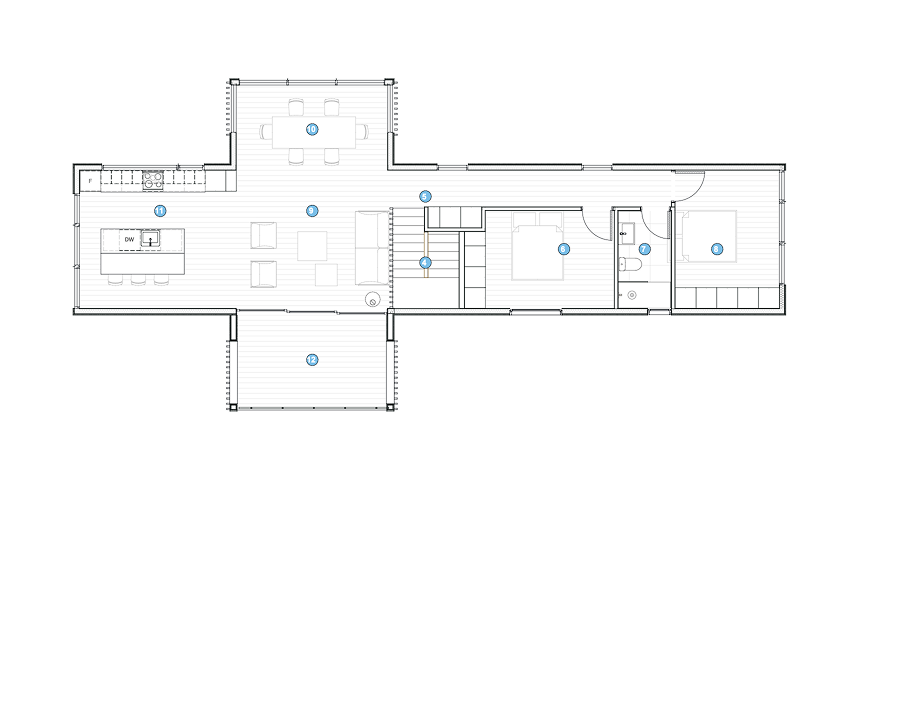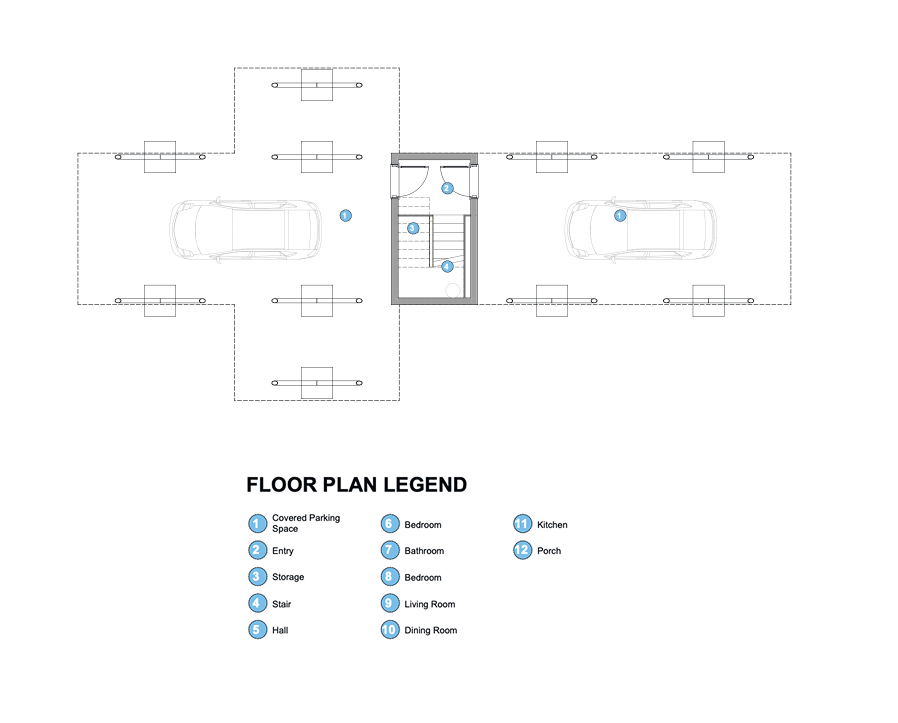Modern Treehouse
Sale ends: 00d 00h 00m 00s
2 Bedroom Modern Treehouse
Meet the latest evolution in modern living: The DEN Treehouse. At just over 1,200 square feet, this elevated, design-forward gem reimagines the classic treehouse for the modern age. Perched with intention, its extended porch and cantilevered dining nook create the illusion of floating midair—an effect amplified by light-filtering slats that blur the boundary between indoors and out. Designed with short-term rentals in mind, it offers standout appeal in an increasingly competitive market. The layout is clean and cost-effective, minimizing cabinetry to reduce build costs while maximizing experience. Distinct, efficient, and unforgettable, this is modern escapism at its most refined.
Disclaimer:
Please note that this structure includes advanced engineering requirements. If you purchase the Prefab Package, all necessary engineering is included and ready to go. If you purchase the Building Package, it’s your responsibility to coordinate with a qualified structural engineer.
Features
| 1210 sq ft. (68' Length x 30' Width) |
| Approx. 20' (top of foundation to roof peak) |
| Sleeps 4-6 |
| 2 bedrooms |
| 1 Full bathroom |
| Full kitchen with 4 burner stove |
| Integrated outdoor deck |
| Ample storage space |
| Wood or gas stove |
| Mini-split for heat & A/C |
Planning Package
Best for planning, estimating, and determining the feasibility of your project
Includes
- 30 minute discovery call
- Construction budgeting worksheet
- Short Term Rental ROI worksheet
- Access to DEN online platform
- Informational drawings with basic dimensions
- $299 credit towards any Building Package
Does not include
- License to build the design
- Ability to customize the design
- Direct introductions to builders
- CAD Files
- Materials quantities worksheet
- Brands and products buying guide
- Building materials or prefab components
- Structural plans or stamping
Building Package
Best for customizing, pricing, and constructing your project
Includes
- 60 minute discovery call
- Construction budgeting worksheet
- Short Term Rental ROI worksheet
- Access to DEN online platform
- Comprehensive drawings with complete dimensions, framing, and mechanical details
- License to build the design
- Ability to customize the design (extra)
- Direct introductions to builders (extra)
- CAD Files
- Materials quantities worksheet
- Brands and products buying guide
Does not include
- Building materials or prefab components
- Structural plans or stamping
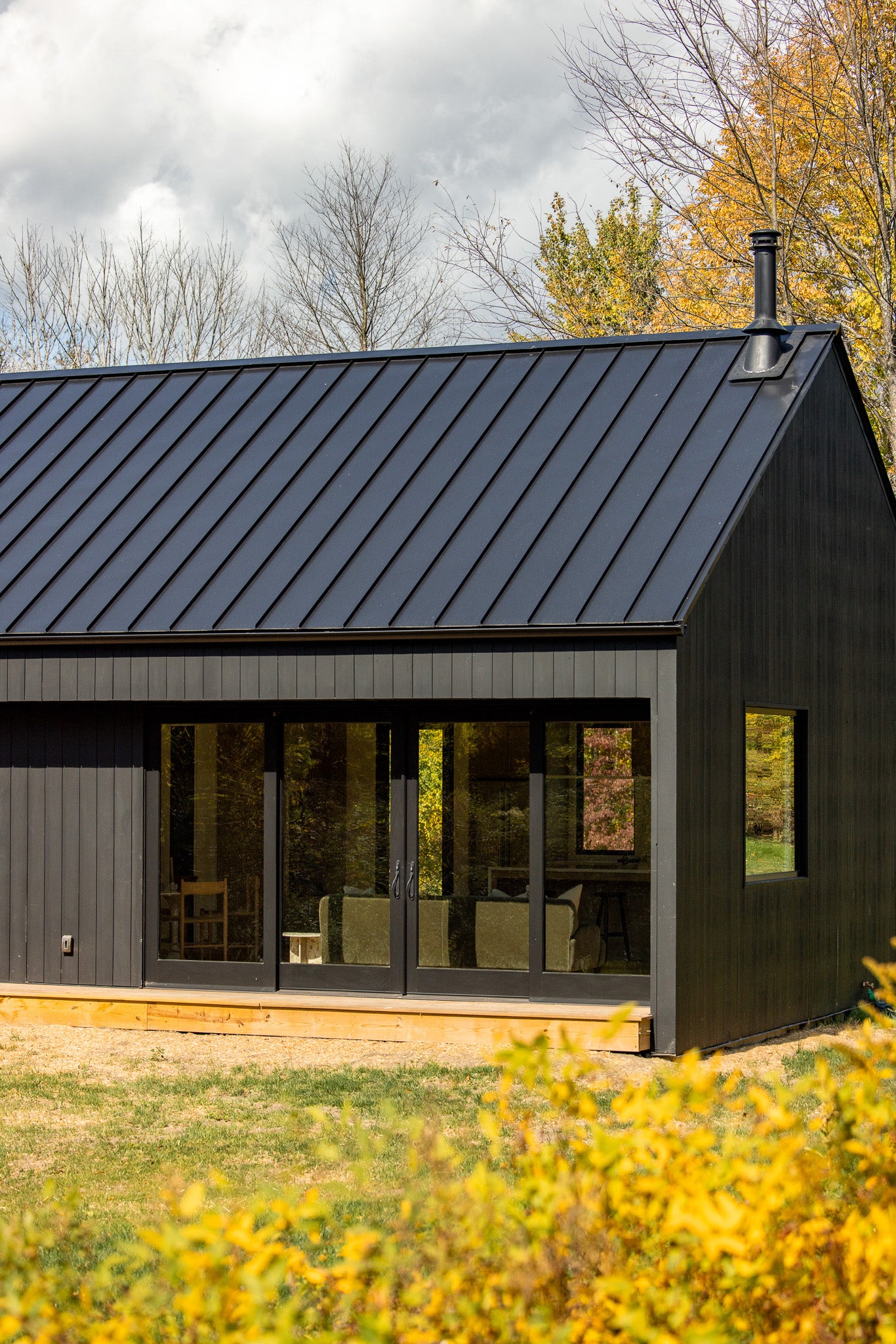
Experience our homes.
Visit our nationwide network of customer built showcases.
Unlike many of the companies that offer home designs online, our plans have stood the ultimate test: they've been built.
FAQs
Still have questions?
