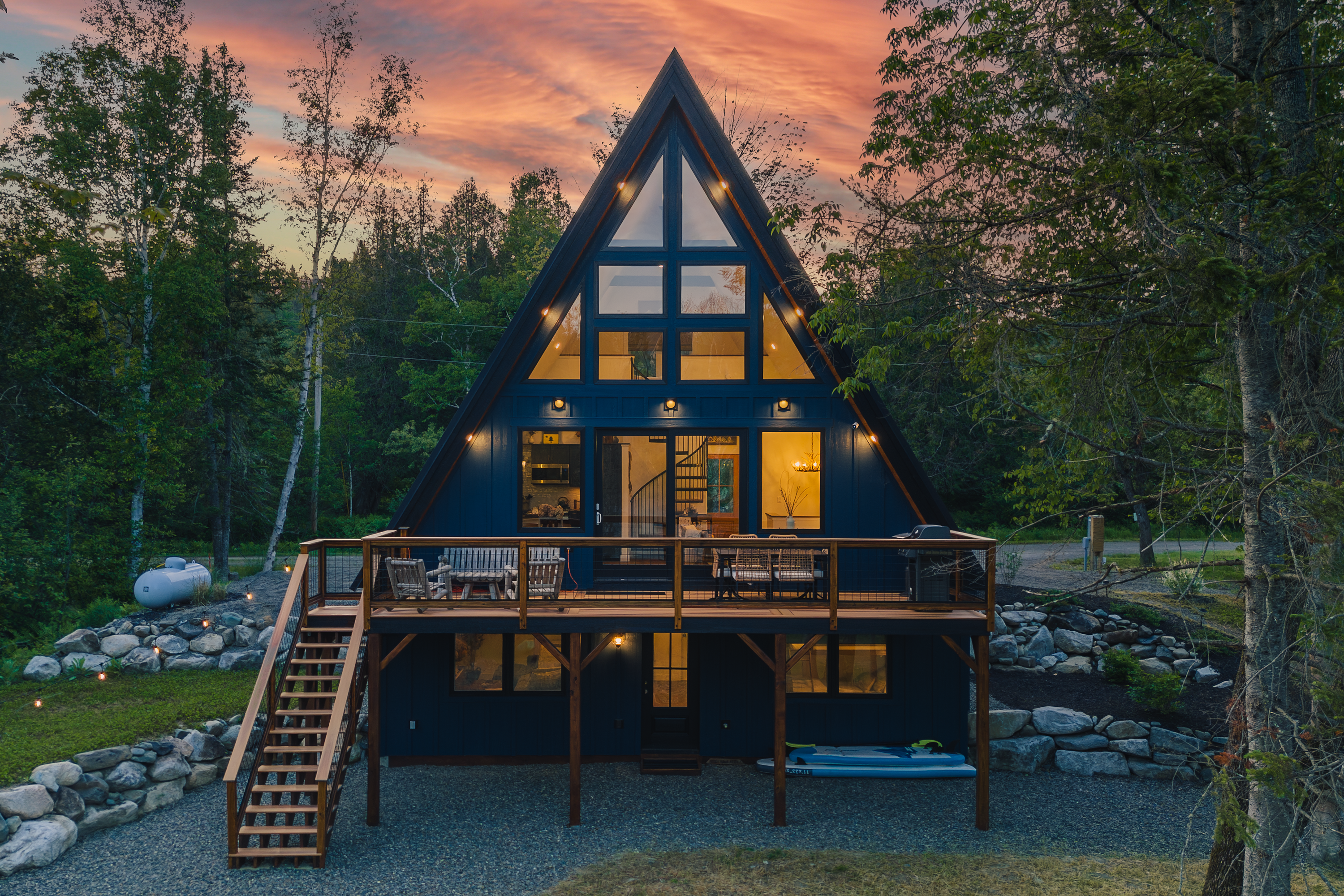Build Your Dream Cabin or Home with Confidence. Two Clear Paths, One Beautiful Outcome.

Why DEN?
At DEN, we believe building a home should be exciting, not overwhelming. We’ve helped hundreds of customers create modern cabins and houses across the country, with designs that balance beauty, buildability, and value.
🏡 40+ modern designs
⭐ 4.4 Trustpilot rating
🌲 Hundreds of DEN homes built nationwide
🏠 A national network of rentable showrooms to experience DEN designs firsthand
📣 Featured in Dwell, Domino, Business Insider, and TechCrunch
The Two Paths
Path 1: Plans + Platform
Purchase plans, construction documents, materials lists & buying guides directly from our website, then customize them in our online platform.
For the hands-on visionary.
- Purchase your DEN plan (cabin or house)
- Log into our online platform, chat with a Build Advisor, and customize layouts, windows, and foundations
- Lead the process with your own engineer, contractor, and permitting office
✅ Best if you:
- Know exactly what you want
- Prefer managing the details yourself
- Want a cost-effective entry point
Pricing
Planning Package — $299
- Feasibility tools, budgeting worksheets, ROI calculator
- Access to platform + basic dimensioned drawings
- $299 credit toward a Building Package upgrade
Building Package — starting at $1,999
- Full construction documentation, CAD files, licensing to build
- Customization access, materials lists, and product buying guide
- Optional builder introductions (+$499)
Custom Changes (Building Package required)
- Basic: $499 → Foundation tweaks, plan mirroring
- Small: $999 → A few wall, window, or deck edits
- Medium: $1,995 → Walk-out basements or minor structural changes
- Large: $2,995 → Add floors, complex roofs, or resize building
- Advanced: $3,995 → Major structural or full layout redesign
Path 2: Prefab Building Kits
Purchase fully framed, fully insulated building kits with windows and exterior doors coordinated, shipped directly to your site.
For those who want a guided, stress-free journey.
- Work directly with DEN’s prefab building + design team
- A meetings-driven journey with milestone check-ins
- Integrated engineering + permitting guidance included
- DEN becomes your design partner from day one
✅ Best if you:
- Want a more guided experience
- Value engineering expertise, consultative customizations, and permitting help
- Prefer a collaborative, guided process from start to finish
Pricing
- Prefab project costs vary by design
- Design, process, and customizations partnership → 5% of the total prefab package cost
Compare the Two Paths
| Plans + Platform | Prefab Building Kits | |
|---|---|---|
| Best for | Independent, self-led | Guided, collaborative |
| Process | Online platform + Build Advisor | Meetings-driven with prefab team |
| Engineering | Customer-managed | Integrated with DEN |
| Permitting | Customer-managed | Guided by DEN |
| Customization | Flat fees ($499–$3,995) | 5% of prefab project cost |
Compare DEN Packages Side by Side
| Planning Package $299 |
Building Package $1,999+ |
Prefab Package $133k+ |
|
|---|---|---|---|
| Discovery call | ✔ 30 min | ✔ 60 min | ✔ Unlimited |
| Budgeting worksheet | ✔ | ✔ | ✔ |
| ROI worksheet | ✔ | ✔ | ✔ |
| Access to platform | ✔ | ✔ | ✔ |
| Informational drawings | ✔ | — | — |
| Comprehensive drawings | — | ✔ | ✔ |
| License to build | — | ✔ | ✔ |
| Customizations | — | ✔ $499–$2,995 | ✔ 5% of project |
| Introductions to builders | Optional +$499 | Optional +$499 | ✔ DEN-coordinated |
| CAD files | — | ✔ | — |
| Materials worksheet | — | ✔ | ✔ |
| Buying guide | — | ✔ | ✔ |
| Materials/components included | — | — | ✔ Framed & insulated kit |
| Structural stamping | — | — | ✔ Integrated engineering |
| Credit | ✔ $299 toward other Packages | ✔ toward Prefab Package | — |

What Our Customers Say
“I’ve been inspired by DEN’s designs since day one. So I purchased a few of them and they influenced our approach to building out Live Oak Lake. Whether you're a first-time developer or a seasoned pro, DEN's plans are a great starting point for a design-forward short-term rental or hospitality endeavor.”
- Isaac French, former owner & operator of Live Oak Lake
Your Cabin. Your Home. Your Way. Choose your path today, and start the journey to your dream build.