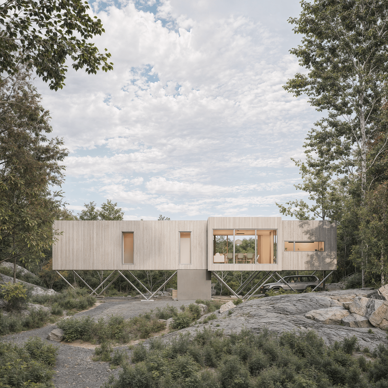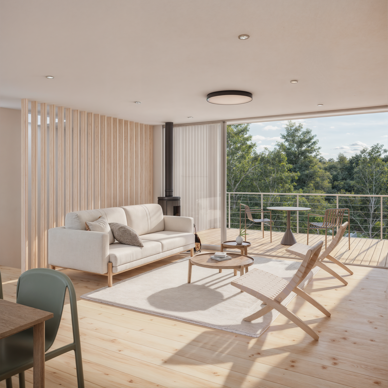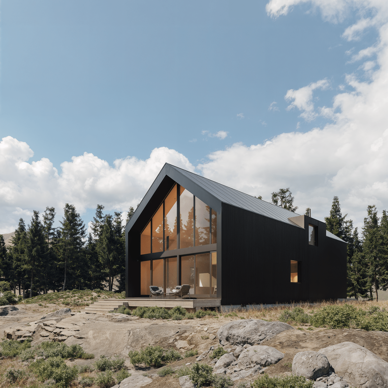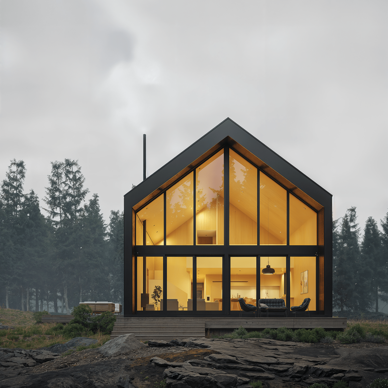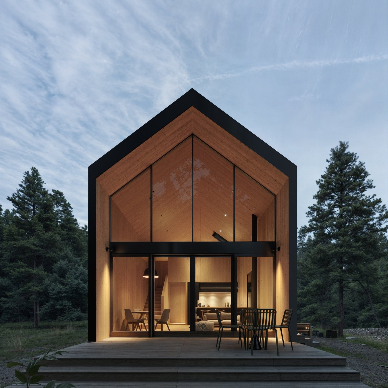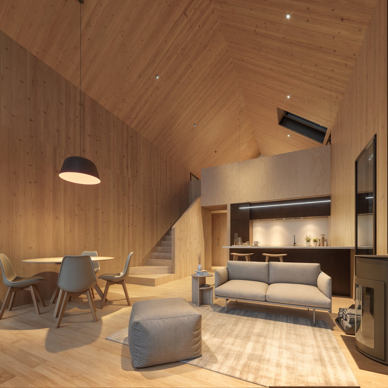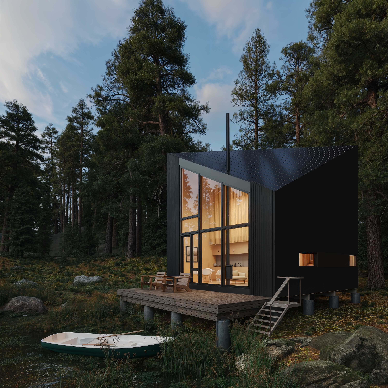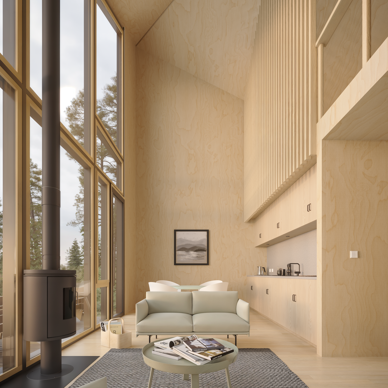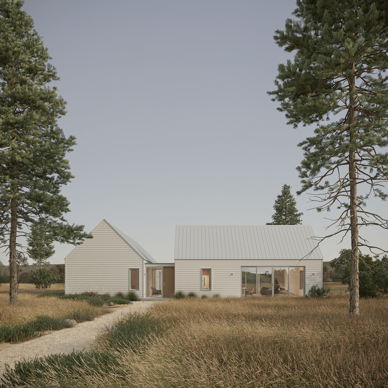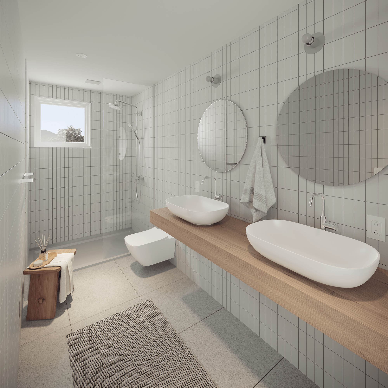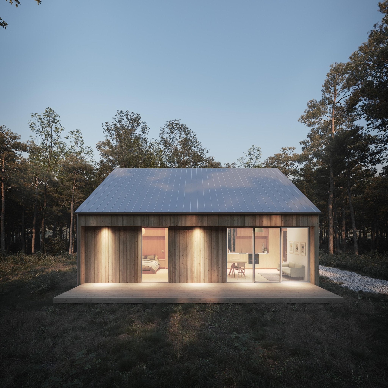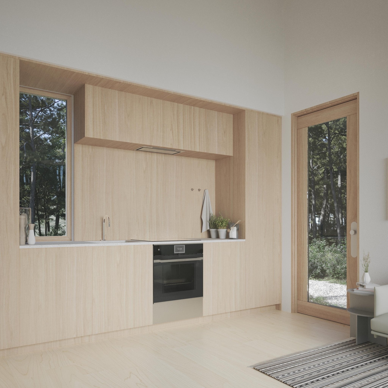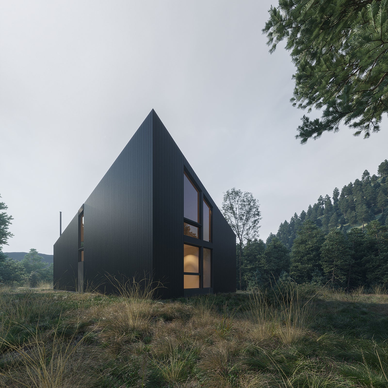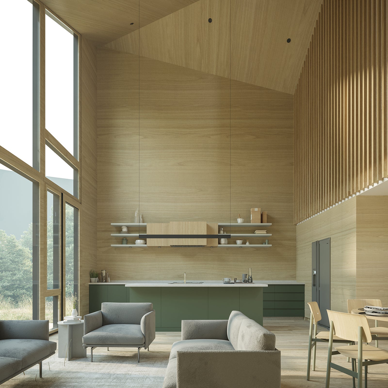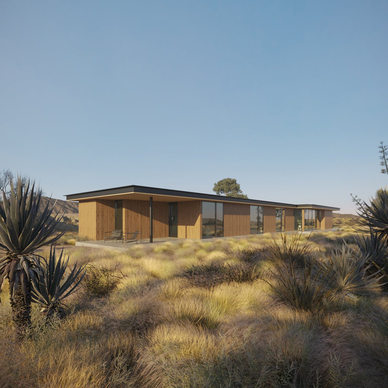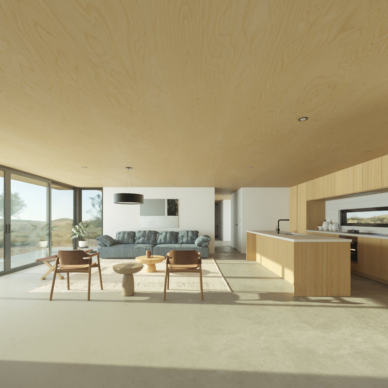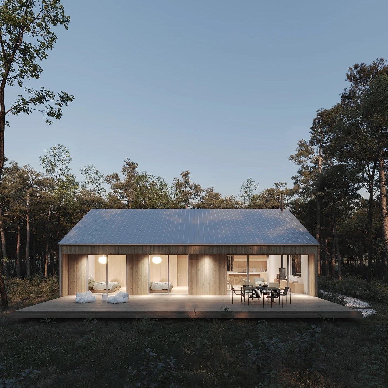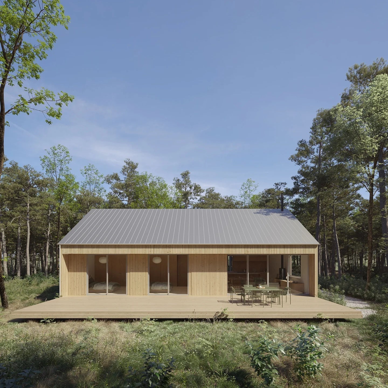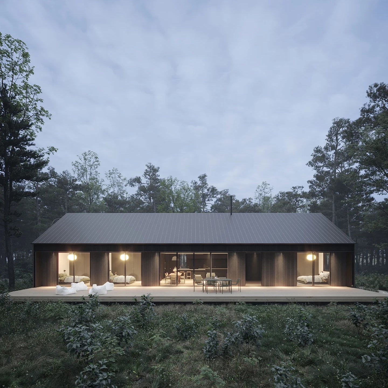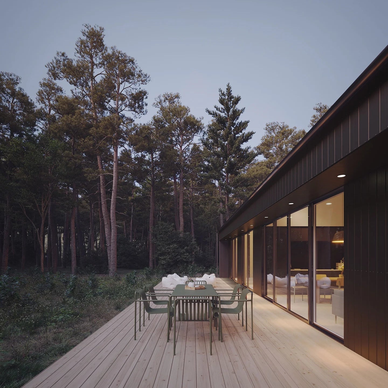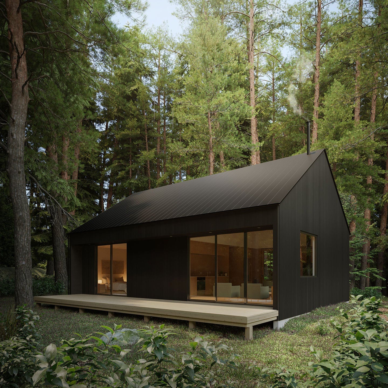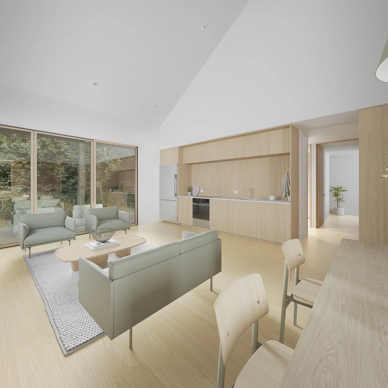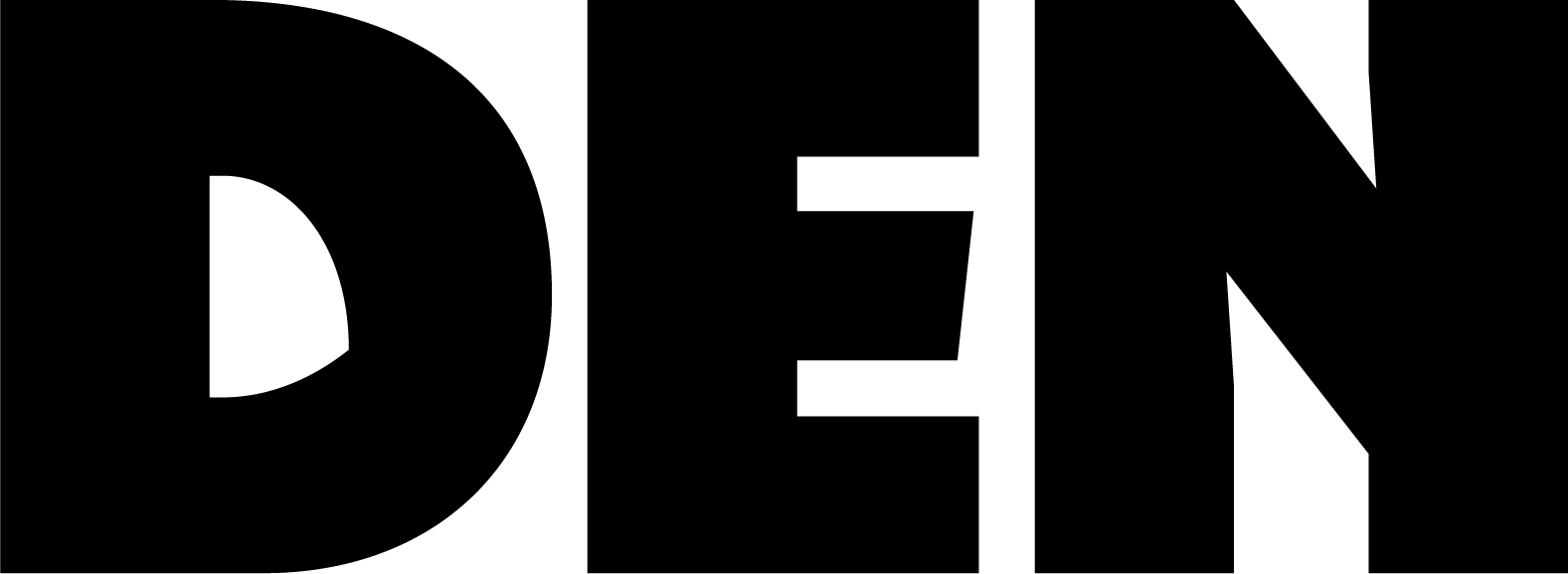Modern house plans & prefab kits you can build with confidence
Buy professionally designed plans or build faster with prefab. Used by homeowners, builders, and developers across North America.
DEN creates modern house plans and engineered prefab building kits for people who want a clearer path to building beautiful homes. Every design is shaped by real projects, budgets, and construction constraints, resulting in plans that are easy to price, customize, and build with your local contractor, whether you choose plans only or a complete prefab kit.
Begin building your modern dream home affordably with our simple 2 path approach.
House Plans
Buy plans online, customize with a DEN advisor, and build with your local contractor and engineer.

Prefab Building Kits
Build faster with engineered, framed, and insulated kits, plus DEN guidance throughout.
Building with DEN: Matt and Sarah's story
40+ House and Cabin Plans
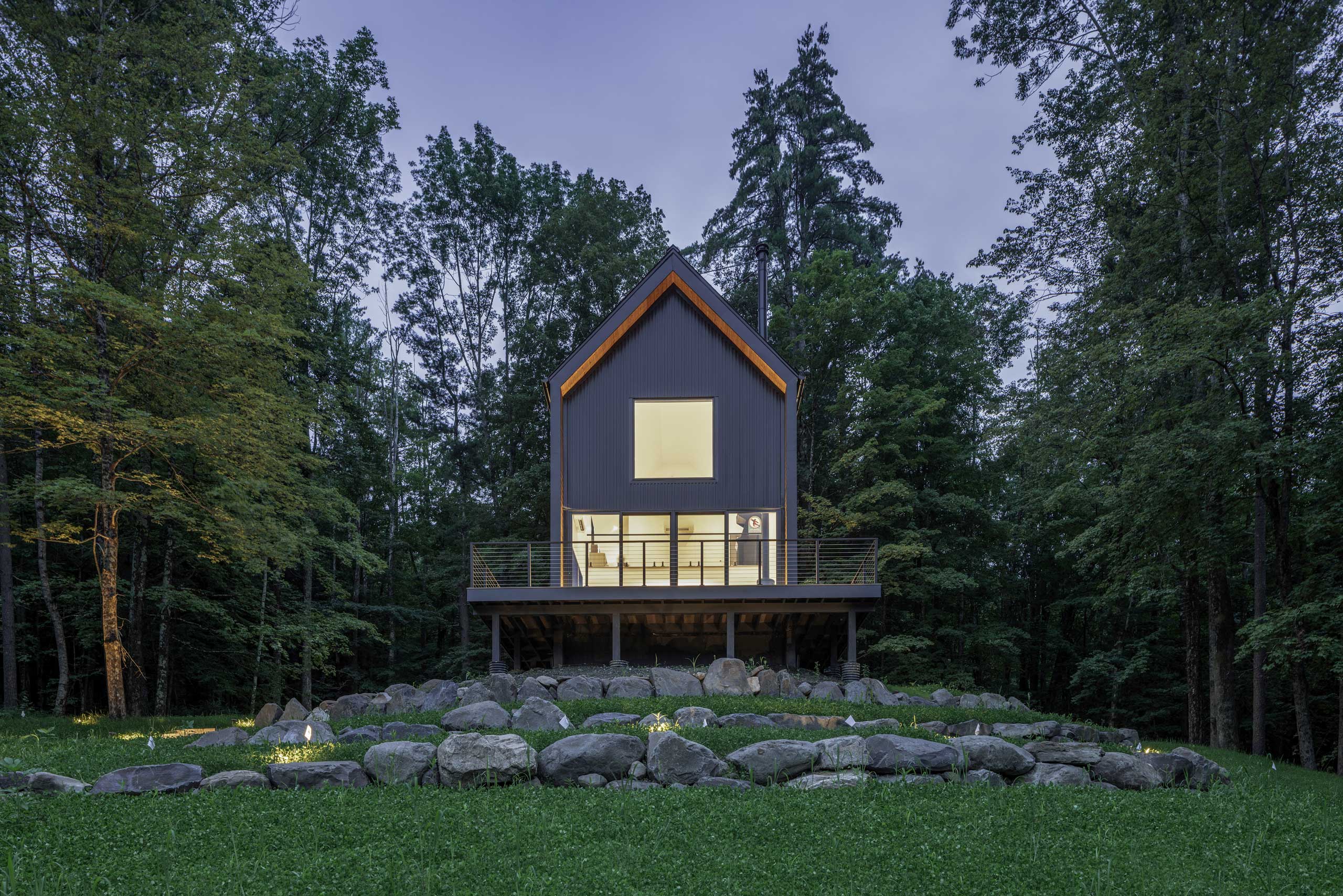
Stay in a DEN nationwide
Experience the quality of our homes and the reliability of our system.
Thousands of plans sold. Hundreds of DENs built.
★★★★★
DEN Outdoors was the perfect solution for our building needs. The designed plans were easy to understand and hand over to our builder. We made some modifications along the way and the response to the final product has been spectacular. We built the A Frame 2.2 and had such a positive experience that we decided to build the L Barnhouse and Modern Loft cabin. Highly reccomend to anyone looking to build!
★★★★★
The plans were incredibly detailed and provided everything my builder needed. The ongoing customer service from DEN was always responsive and very helpful. The finished product is beautiful!
★★★★★
DEN’s detailed plans took the guesswork out of building my perfect cabin in the woods.
★★★★★
When DEN came out with the Barnhouse Plus, it was exactly the design we needed, and it was also unique enough to diversify our build from the other short-term rentals in the area.
★★★★★
I looked at several different A-Frame companies and spent a lot of time trying to decide which one to go with. DEN had the best style and the best all-in package, for sure. I’d describe the brand as modern, stylish, natural, and, in terms of the final product, ahead of its time.
★★★★★
On a scale of 1-10, from a customer service perspective, 10 all around and A+.
★★★★★
I’m glad I chose DEN. The plans are beautiful and DIY friendly. I just wish I could build them all!
★★★★★
I would say using the DEN plans was much faster and cheaper than going through an architect for a custom set of plans.
★★★★★
It’s a dream. Going the route of a traditional build using plans from DEN has proven to be the simplest & most affordable approach, as well as the easiest to get permitted.
★★★★★
Regardless of whether you're building a DEN as designed or just using their resources as a jumping off point for a custom build, Mike and his team are incredibly responsive and collaborative.
★★★★★
I bought a Den plan, took it to my building dept. and was able to start my build 3 days later!
Want to chat?
Email us at support@denoutdoors.com


