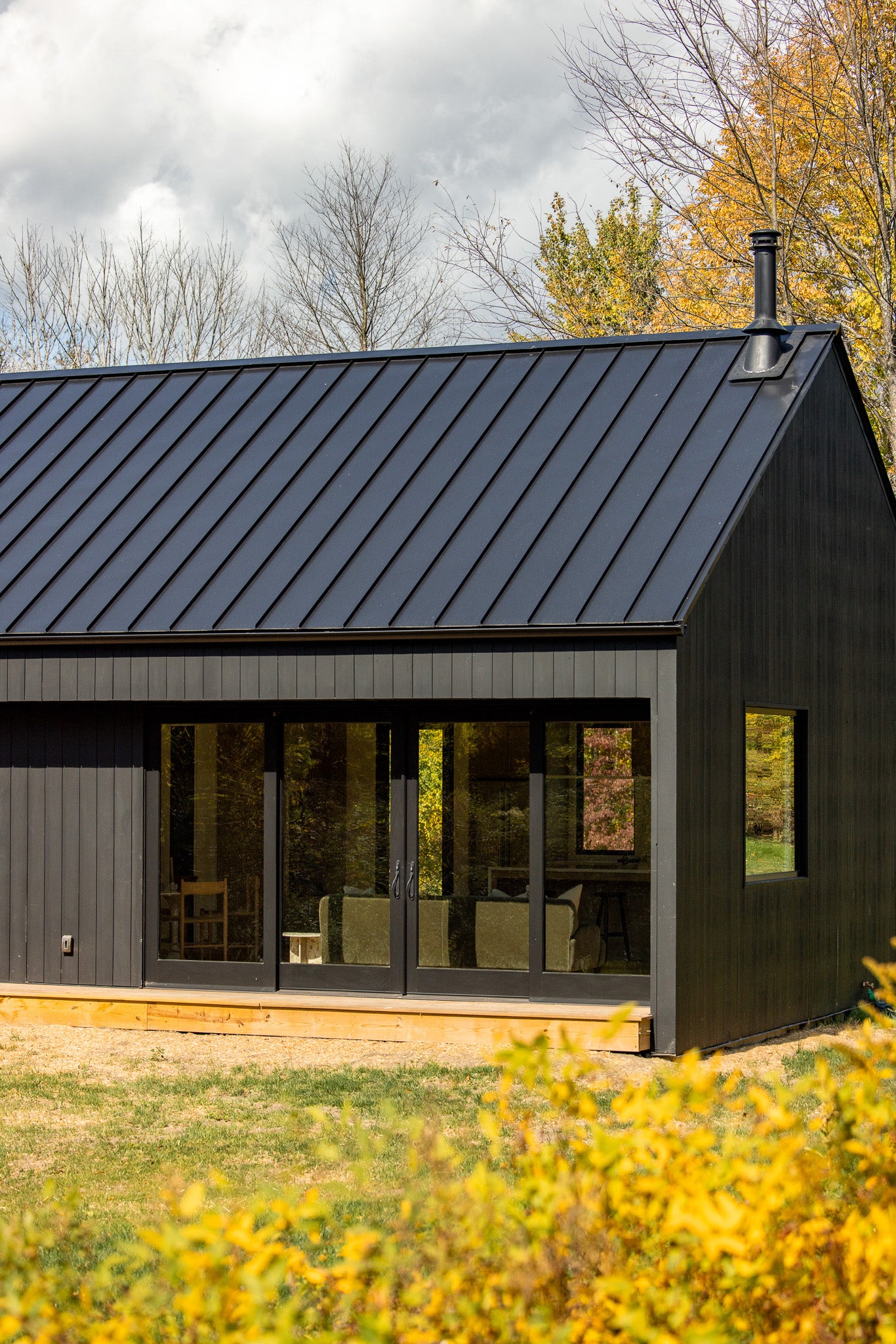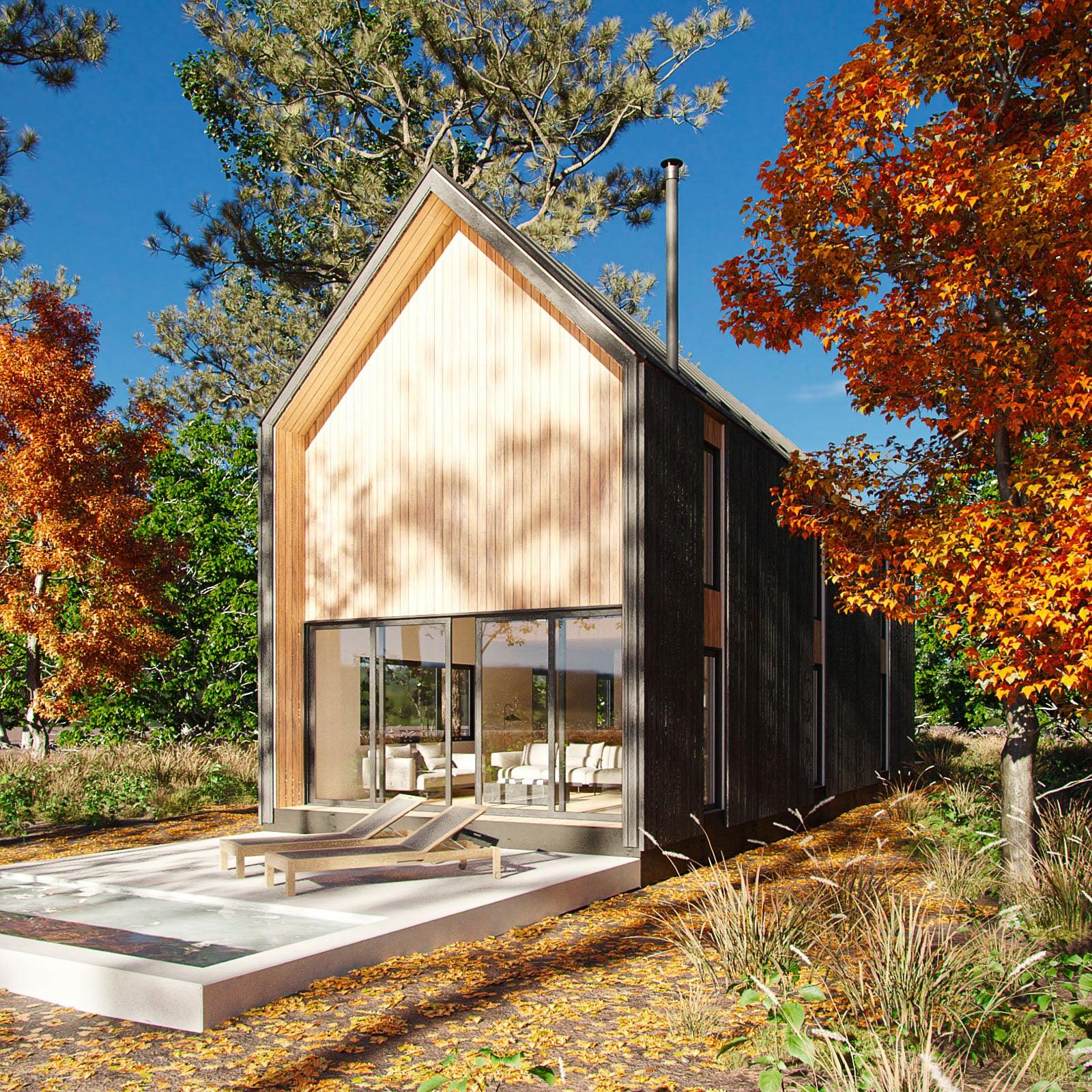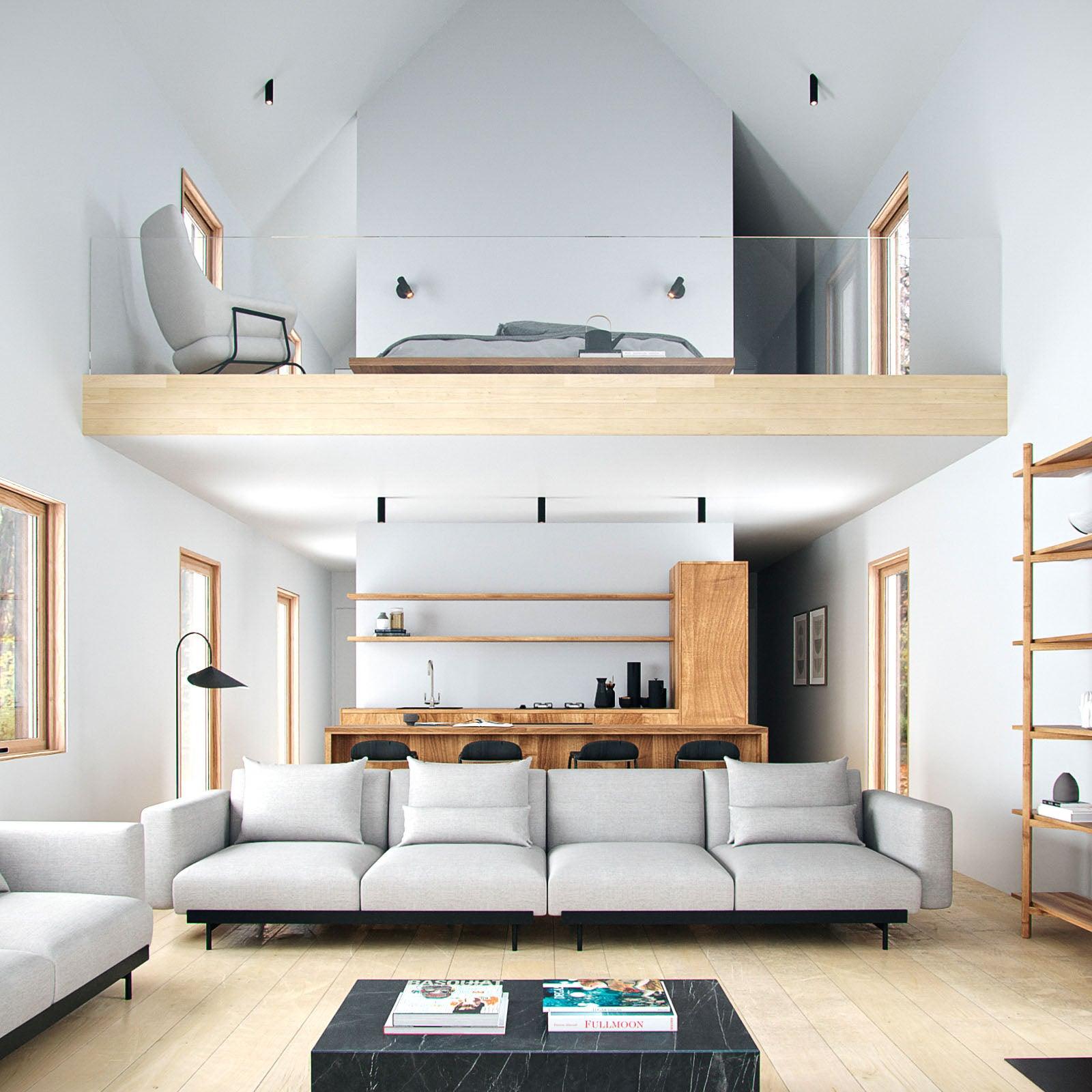Alpine 2.2
A 2 or 3 Bedroom Modern House With Loft & Additional Flex Space
2+ Bedrooms with a Flex Space & 2 Bathroom! It’s time for a misty mountain hop to your well appointed modern alpine house. At 1566 square feet, we’ve expanded on our classic Alpine series to provide a full time home that’s comfortable, livable, and strikingly unique. 24’ tall ceilings provide a sense of expansiveness while inside, and an open plan design makes hanging out, cooking and dining flow seamlessly together. A flexible loft space can be used for a study, additional living room, or a flex third bedroom and the two bathrooms provide you and your guests with options and privacy. The downstairs master bedroom walks out onto a private deck, where you can have morning coffee bundled up in the brisk mountain air.
Features
| 1566 sq ft. (52' Length x 18' Width + Loft) |
| Approx. 25' (top of foundation to roof peak) |
| Sleep 6 to 8 |
| Primary bedroom |
| Guest bedroom |
| 2 Bathrooms with soaking tubs |
| Full kitchen with 24" cabinets |
| Laundry closet |
| Wood or gas stove |
| Mini-split for heat & A/C |
Planning Package
Best for planning, estimating, and determining the feasibility of your project
Includes
- 30 minute discovery call
- Construction budgeting worksheet
- Short Term Rental ROI worksheet
- Access to DEN online platform
- Informational drawings with basic dimensions
- $299 credit towards any Building Package
Does not include
- License to build the design
- Ability to customize the design
- Direct introductions to builders
- CAD Files
- Materials quantities worksheet
- Brands and products buying guide
- Building materials or prefab components
- Structural plans or stamping
Building Package
Best for customizing, pricing, and constructing your project
Includes
- 60 minute discovery call
- Construction budgeting worksheet
- Short Term Rental ROI worksheet
- Access to DEN online platform
- Comprehensive drawings with complete dimensions, framing, and mechanical details
- License to build the design
- Ability to customize the design (extra)
- Direct introductions to builders (extra)
- CAD Files
- Materials quantities worksheet
- Brands and products buying guide
Does not include
- Building materials or prefab components
- Structural plans or stamping

Experience our homes.
Visit our nationwide network of customer built showcases.
Unlike many of the companies that offer home designs online, our plans have stood the ultimate test: they've been built.
FAQs
Still have questions?















