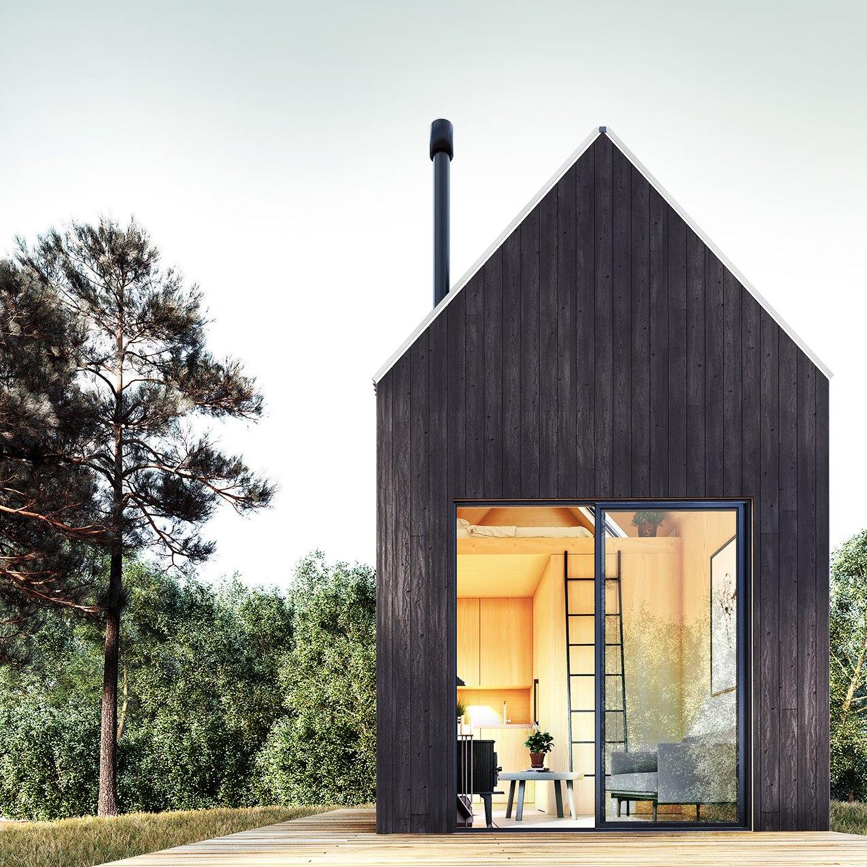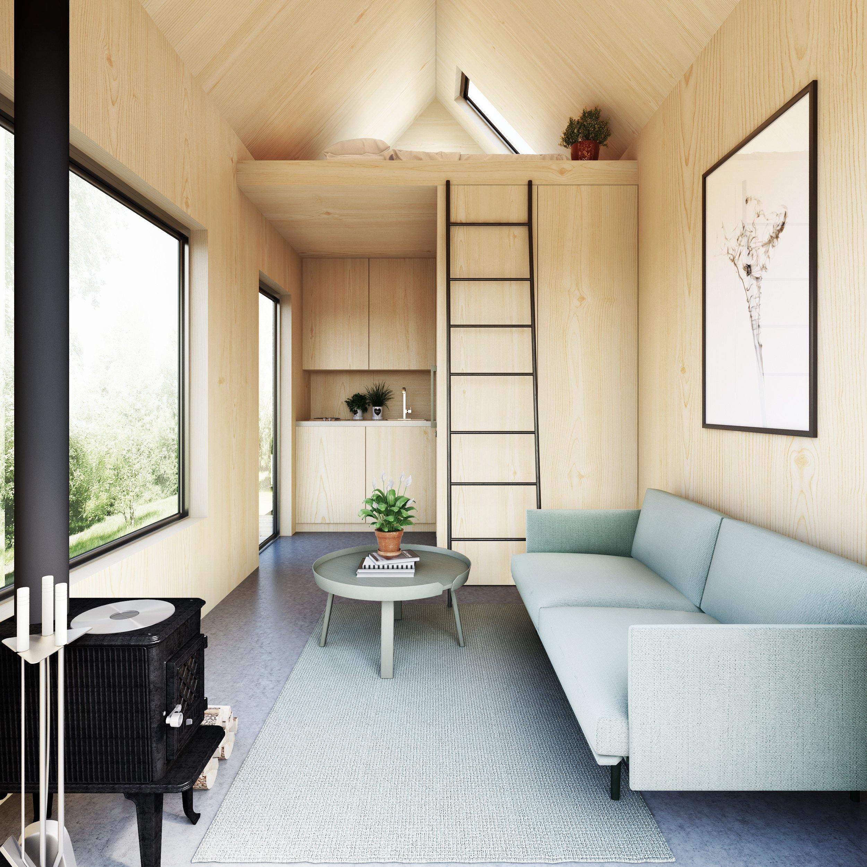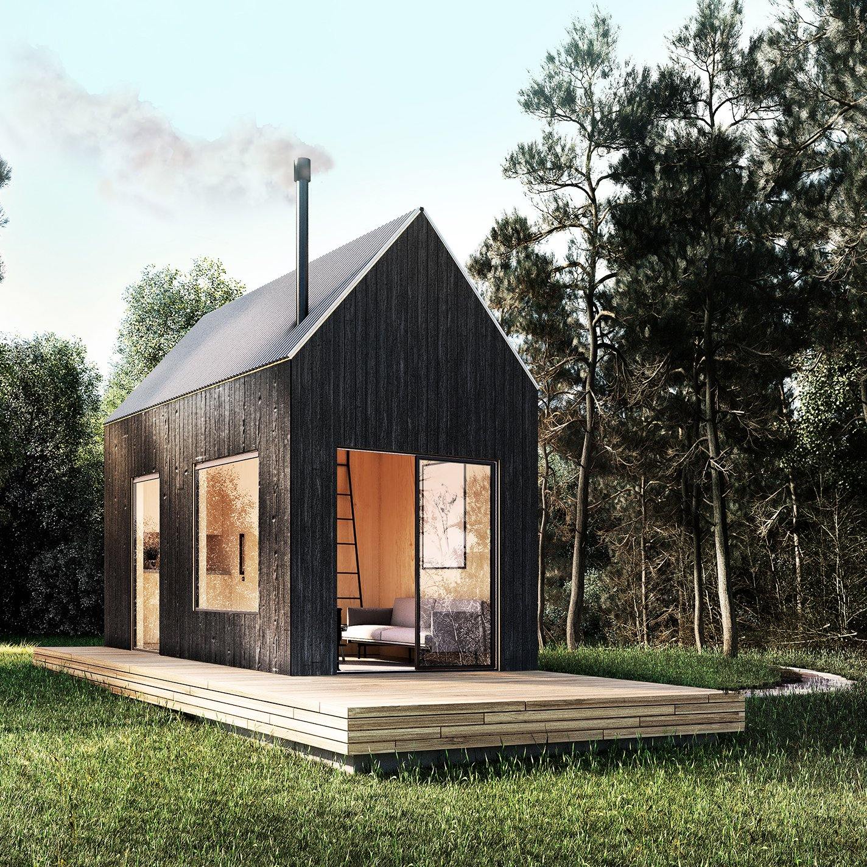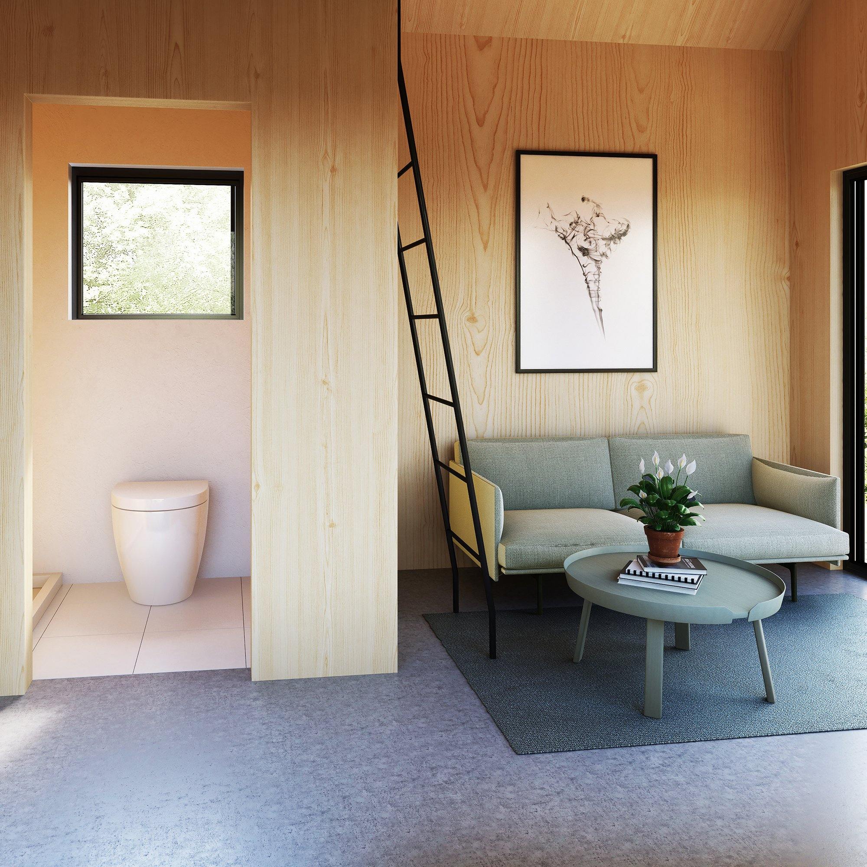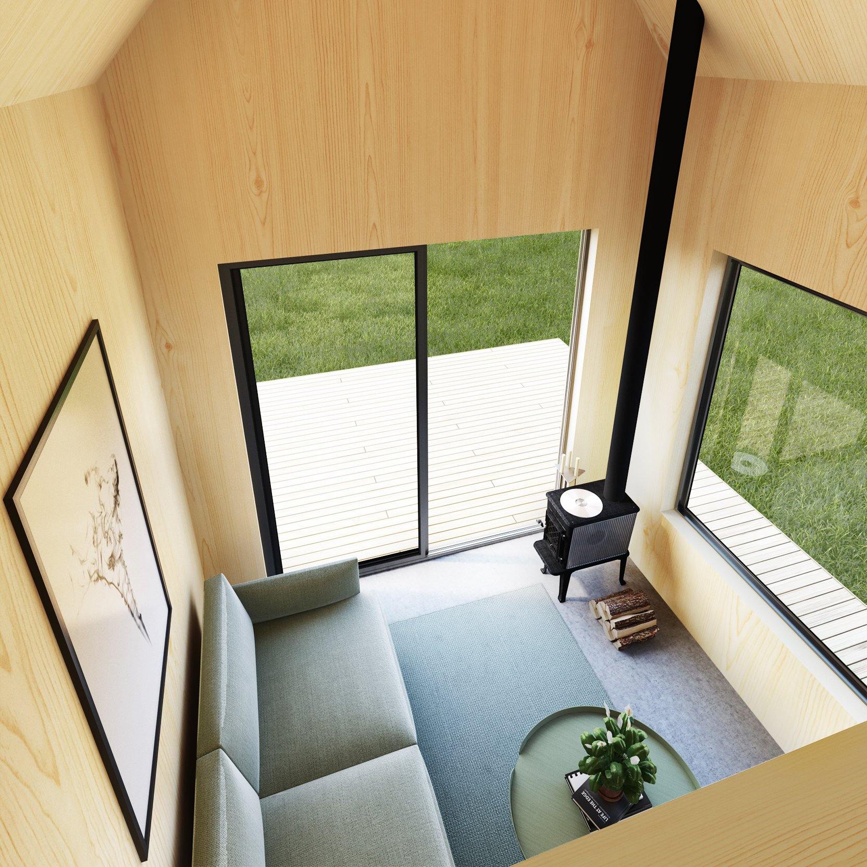Tiny House Cabin
A perfect mountain hut
This is a classic home with a modern vision. Our most popular tiny house design started the Den movement and influenced the distinctive style of our dwellings. This home honors the recognizable and pleasing gabled style of a cozy home while achieving sky-high ceilings opening into a lofted bonus room perfect for a queen-sized bed. The living space is cleverly designed to accommodate a full bathroom, woodburning stove, and even a kitchenette. Bring along Fido and a friend for a nature-filled and comfortable weekend.
Features
| 144 sq ft. (16' Length x 9' Width) |
| Approx. 14' (top of foundation to roof peak) |
| Sleep 2 |
| Lofted Bedroom |
| Bathroom with Shower |
| Kitchenette with 24" Cabinets |
| Sliding door and skylight |
| Wood or Gas Stove |
| $35,208 Cost to Build* |
| *based on the national average of $244.50/sq ft. |
Planning Package
Best for planning, estimating, and determining the feasibility of your project
Includes
- 30 minute discovery call
- Construction budgeting worksheet
- Short Term Rental ROI worksheet
- Access to DEN online platform
- Informational drawings with basic dimensions
- $299 credit towards any Building Package
Does not include
- License to build the design
- Ability to customize the design
- Direct introductions to builders
- CAD Files
- Materials quantities worksheet
- Brands and products buying guide
- Building materials or prefab components
- Structural plans or stamping
Building Package
Best for customizing, pricing, and constructing your project
Includes
- 60 minute discovery call
- Construction budgeting worksheet
- Short Term Rental ROI worksheet
- Access to DEN online platform
- Comprehensive drawings with complete dimensions, framing, and mechanical details
- License to build the design
- Ability to customize the design (extra)
- Direct introductions to builders (extra)
- CAD Files
- Materials quantities worksheet
- Brands and products buying guide
Does not include
- Building materials or prefab components
- Structural plans or stamping
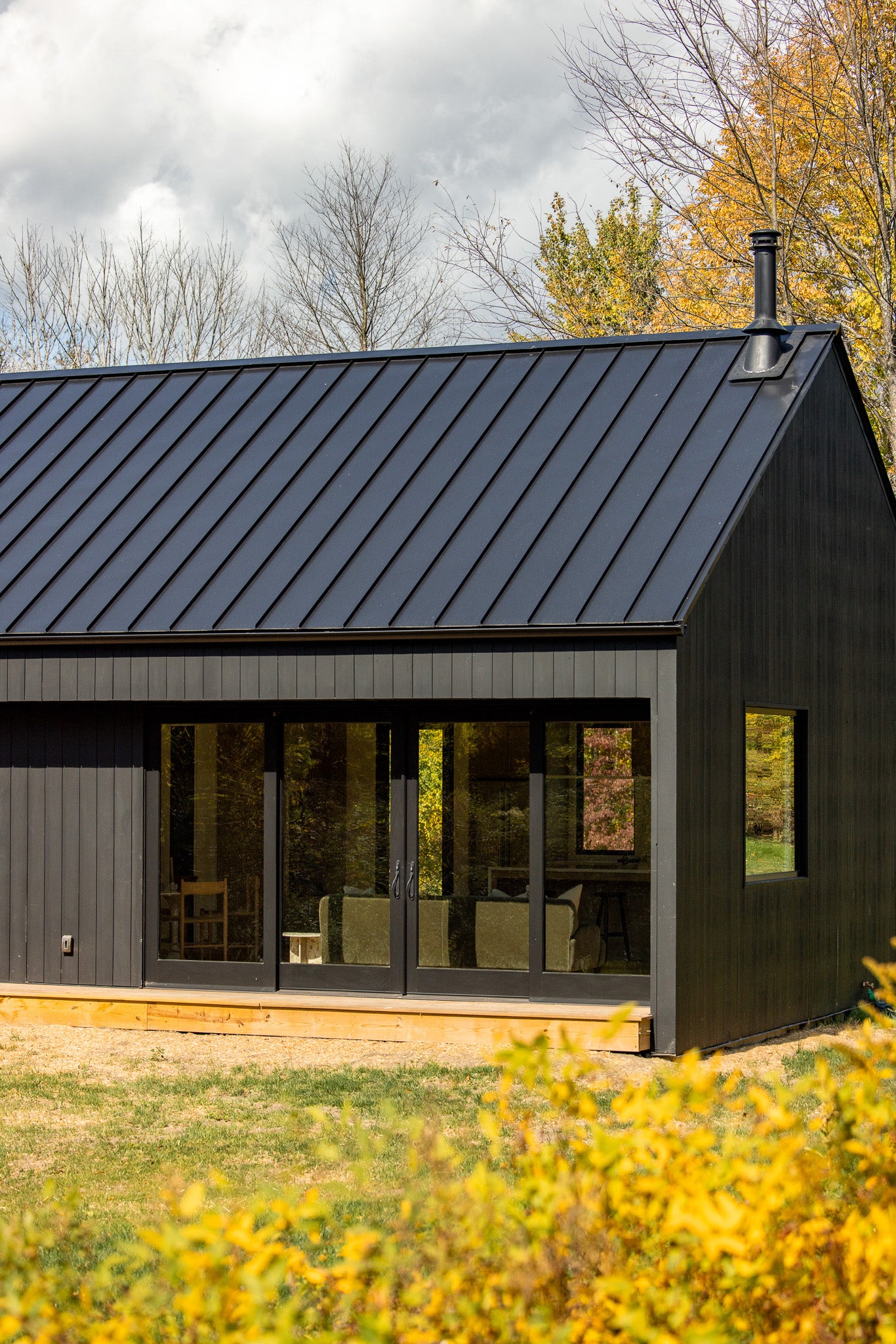
Experience our homes.
Visit our nationwide network of customer built showcases.
Unlike many of the companies that offer home designs online, our plans have stood the ultimate test: they've been built.
FAQs
Still have questions?
