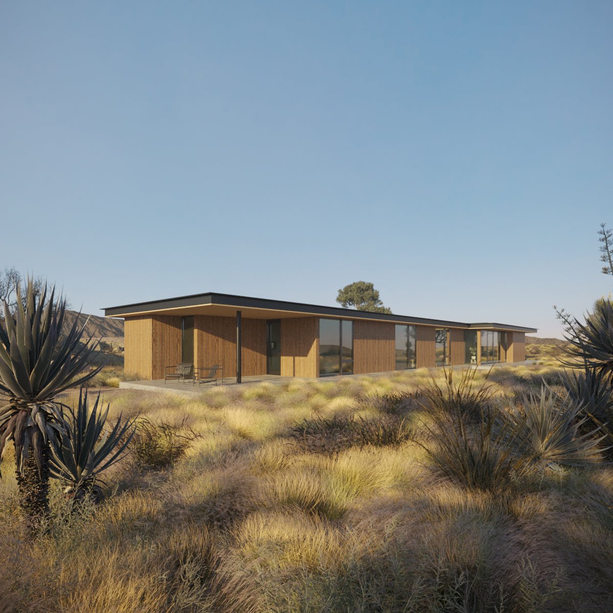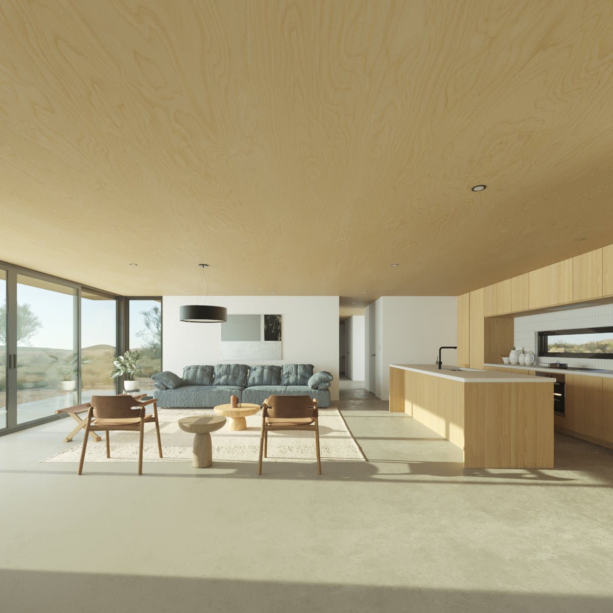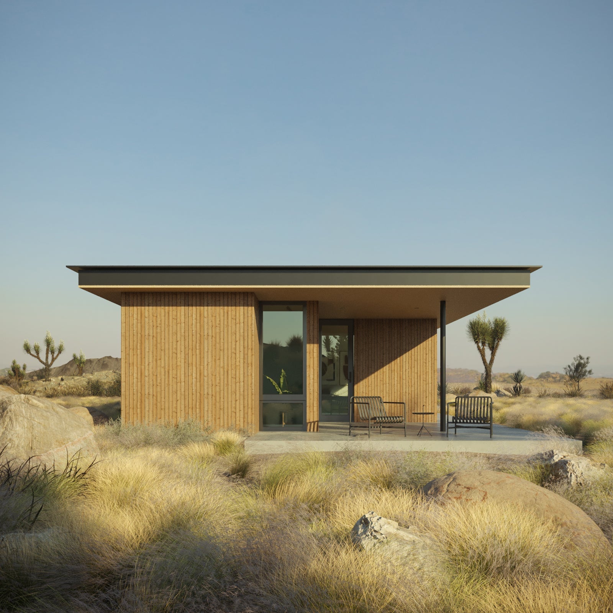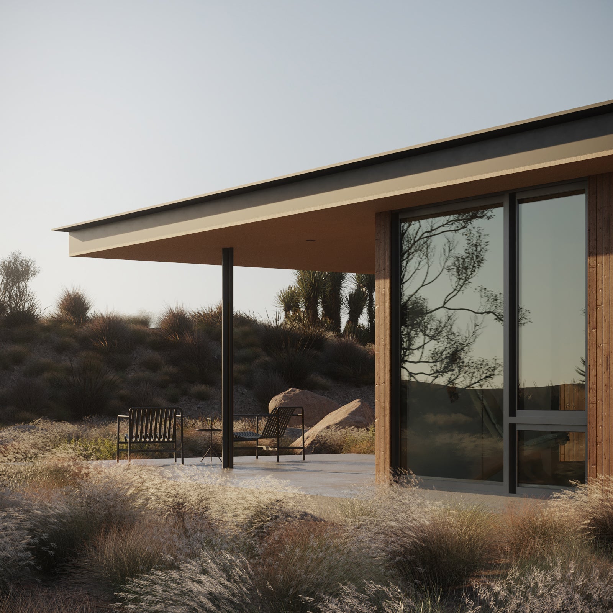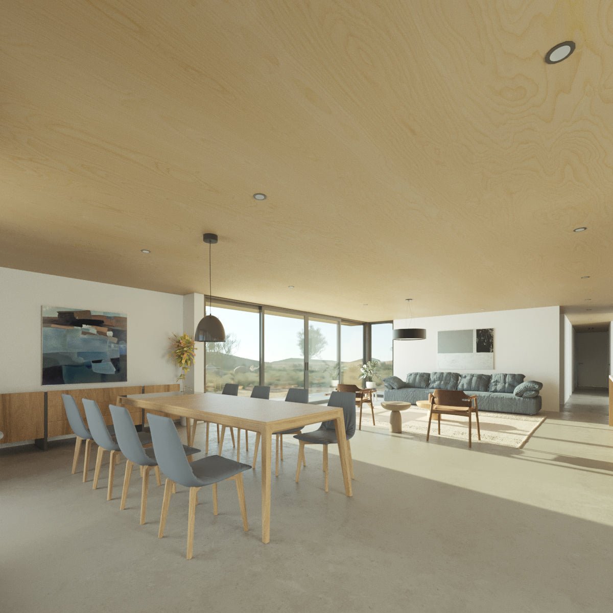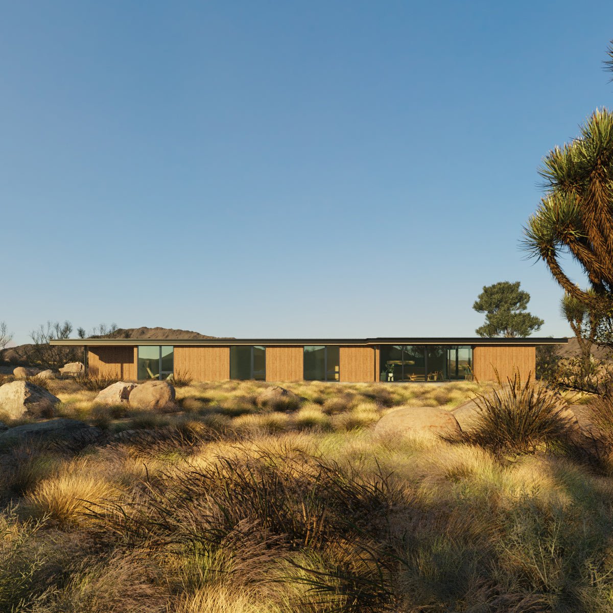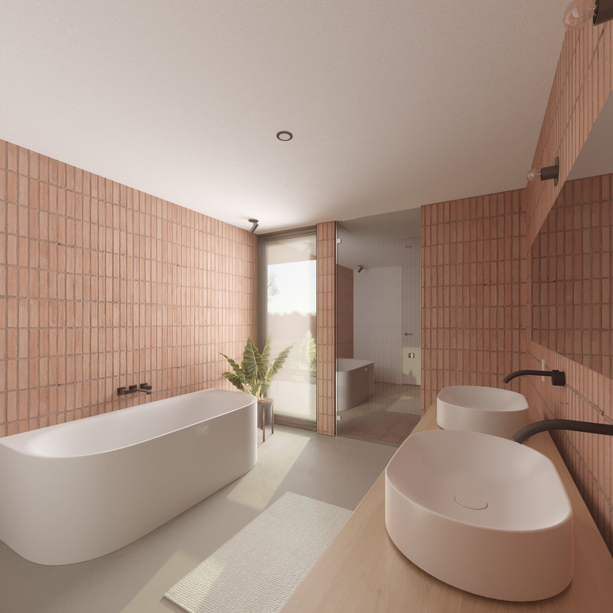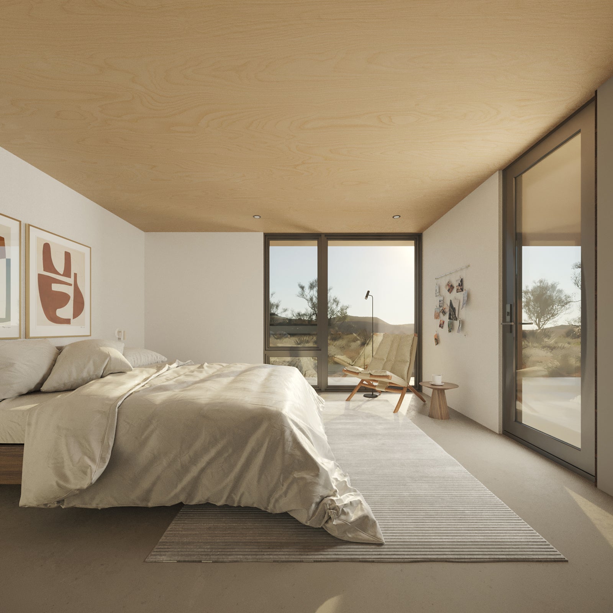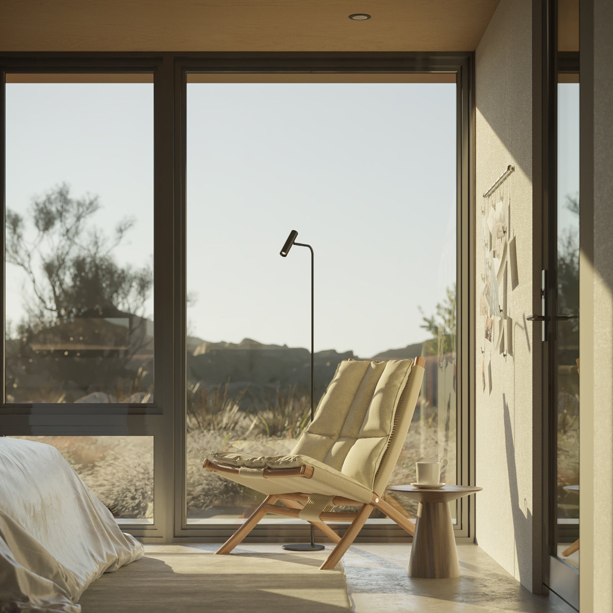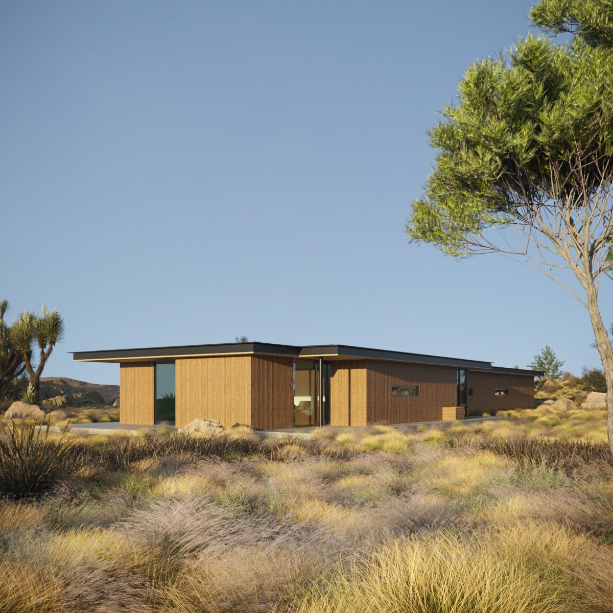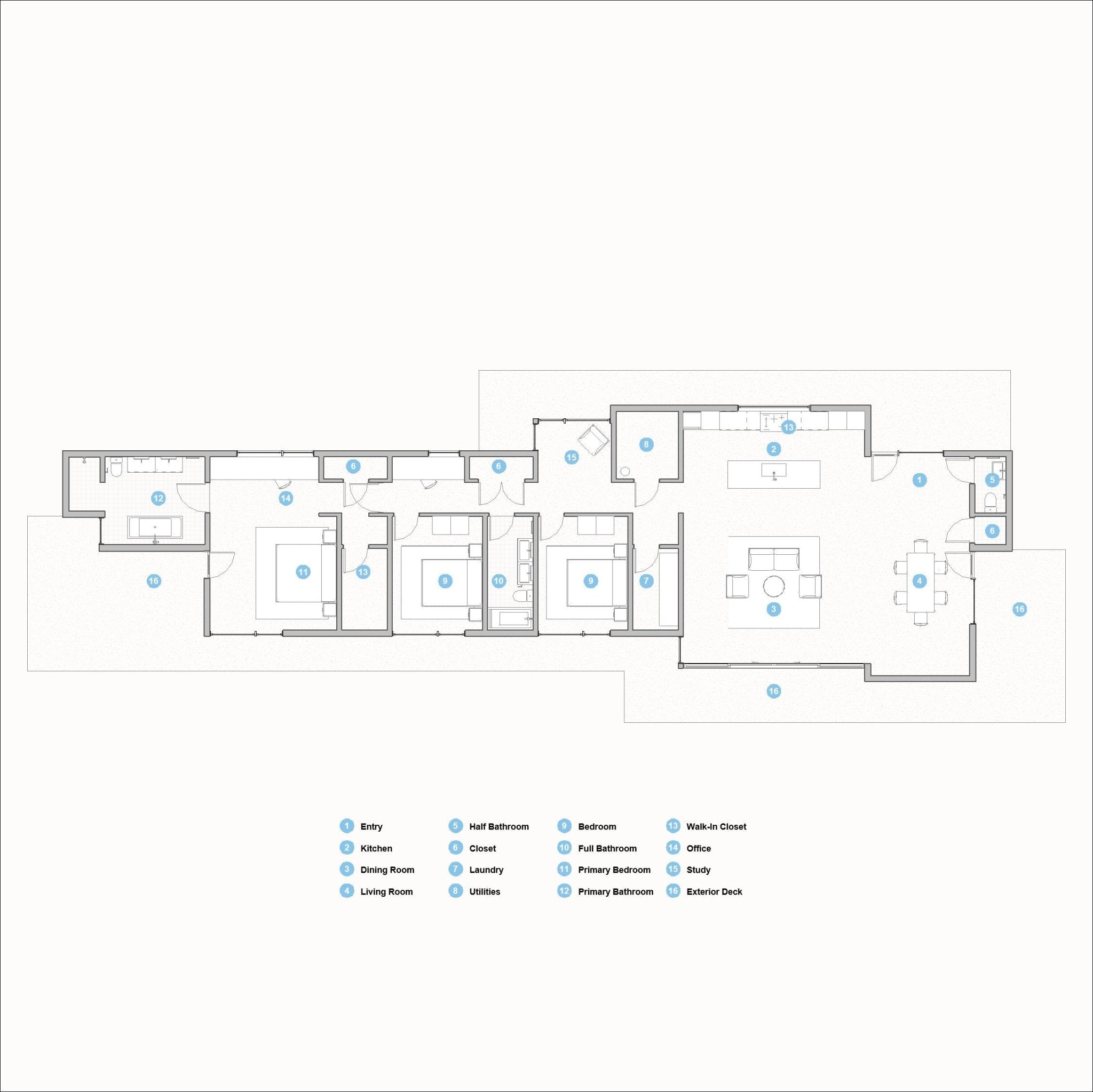Studio House
Sale ends: 00d 00h 00m 00s
Modern Elegance: Versatile Mid-Century Ranch House
Embrace the allure of versatile living with this exquisite 3-bed, 2.5-bath mid-century modern inspired ranch house. Spanning 2,150 sq ft, this home is a testament to thoughtful design and effortless style. The expansive roof overhangs create striking entryways and semi-enclosed open-air spaces, perfect for flexible indoor-outdoor living. With deep eaves, this home works just as well in the desert as it does in the Pacific Northwest. The heart of the home features an open-plan kitchen, dining, and living area, framed by full-height sliding glass doors that seamlessly connect you with the surrounding landscape. The generous primary bedroom suite offers a luxurious bath layout and dedicated access to a covered exterior patio, providing a private oasis. With additional highlights like a dedicated office, full kitchen, and laundry/utility rooms, this home comfortably sleeps 6-8 guests. Whether you’re entertaining or seeking solitude, this desert ranch house offers a harmonious blend of modern elegance and timeless charm, designed to elevate your living experience.
Features
| 2,150 sq ft. (104' Length x 30' Width) |
| Approx. 10' (top of foundation to roof peak) |
| Sleep 6 to 8 |
| 3 Bedrooms |
| 1 Office |
| 2 Full bathrooms |
| 1 Half bathroom |
| Full kitchen |
| Full height sliding glass doors |
| Dedicated laundry & utility room |
| Insulated slab on grade foundation standard |
| Wood or gas stove |
| Ducted heat pump and ERV for heating, cooling, and ventilation |
Planning Package
Best for planning, estimating, and determining the feasibility of your project
Includes
- 30 minute discovery call
- Construction budgeting worksheet
- Short Term Rental ROI worksheet
- Access to DEN online platform
- Informational drawings with basic dimensions
- $299 credit towards any Building Package
Does not include
- License to build the design
- Ability to customize the design
- Direct introductions to builders
- CAD Files
- Materials quantities worksheet
- Brands and products buying guide
- Building materials or prefab components
- Structural plans or stamping
Building Package
Best for customizing, pricing, and constructing your project
Includes
- 60 minute discovery call
- Construction budgeting worksheet
- Short Term Rental ROI worksheet
- Access to DEN online platform
- Comprehensive drawings with complete dimensions, framing, and mechanical details
- License to build the design
- Ability to customize the design (extra)
- Direct introductions to builders (extra)
- CAD Files
- Materials quantities worksheet
- Brands and products buying guide
Does not include
- Building materials or prefab components
- Structural plans or stamping
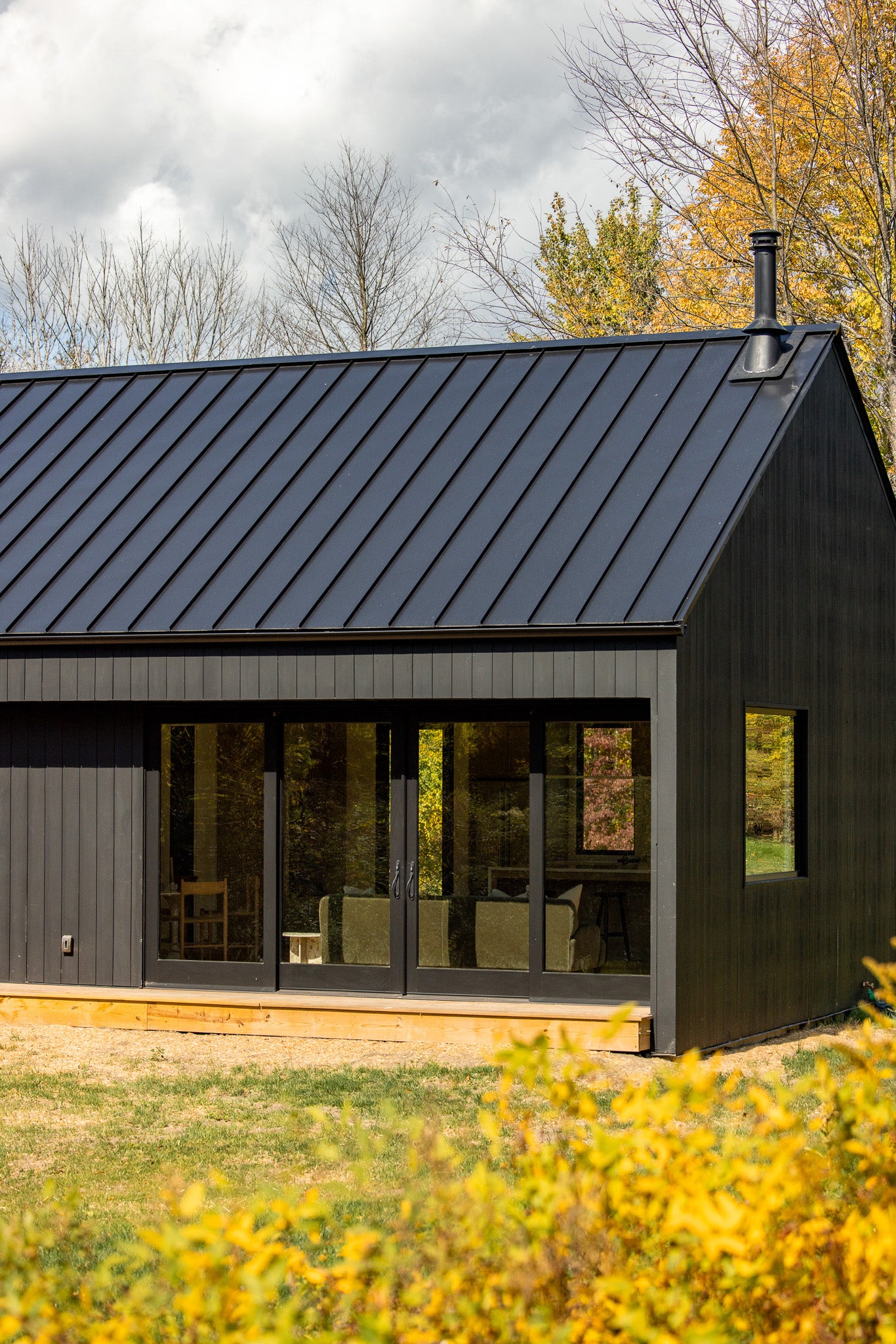
Experience our homes.
Visit our nationwide network of customer built showcases.
Unlike many of the companies that offer home designs online, our plans have stood the ultimate test: they've been built.
FAQs
Still have questions?
