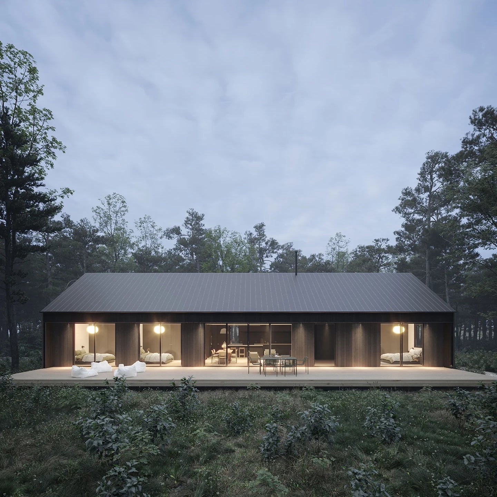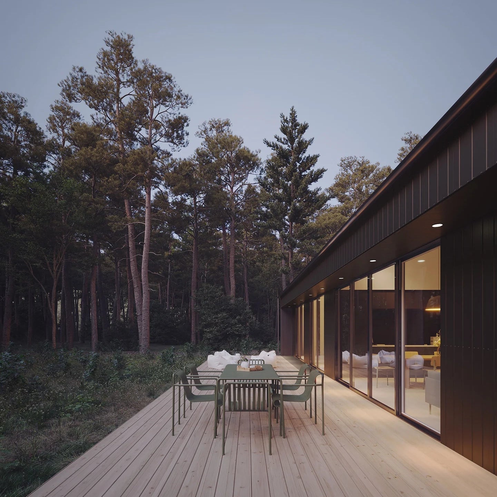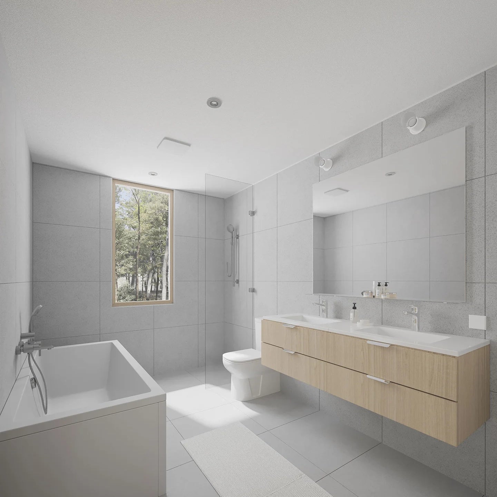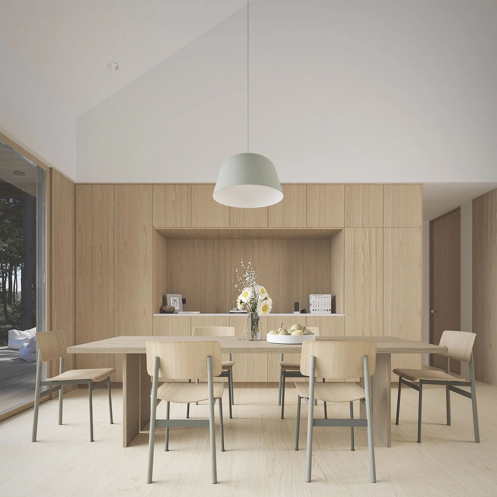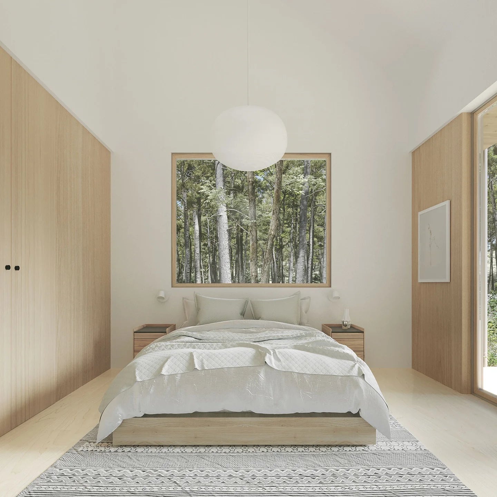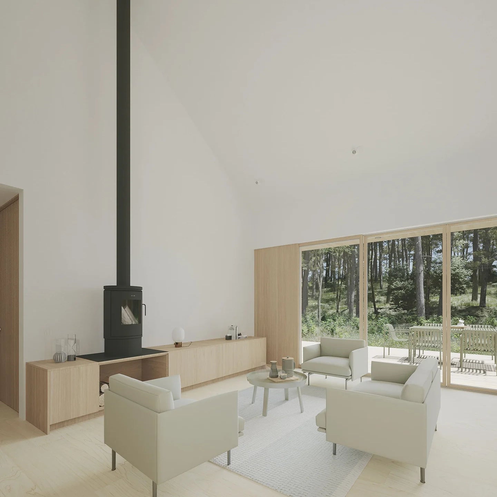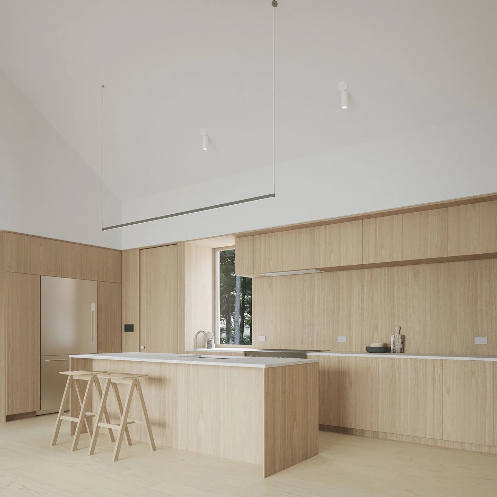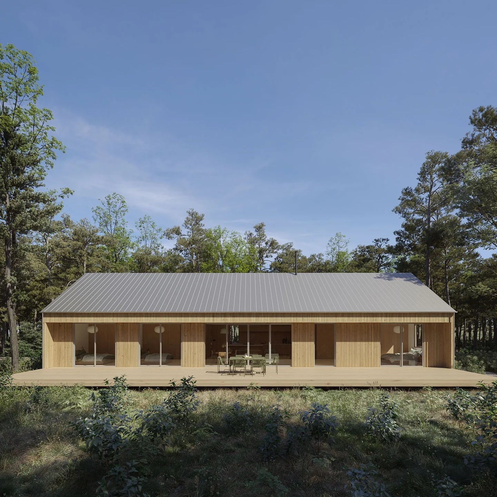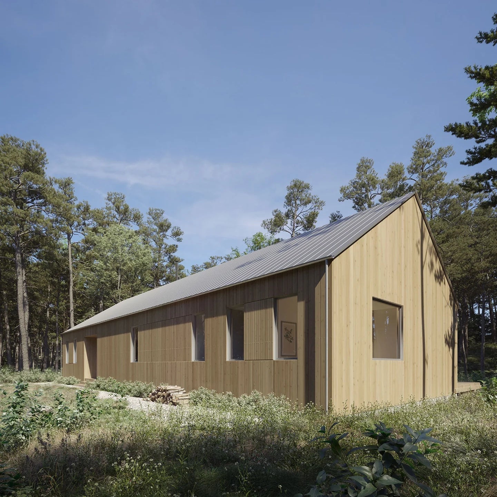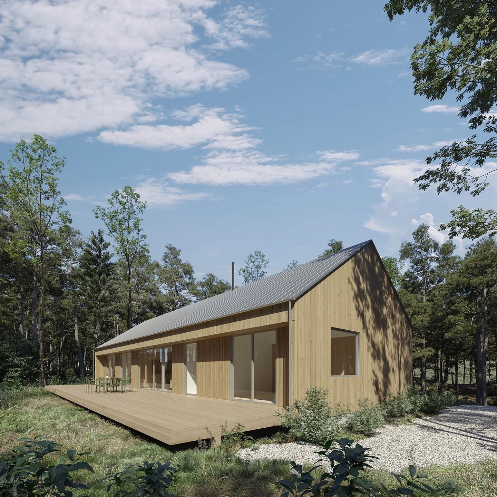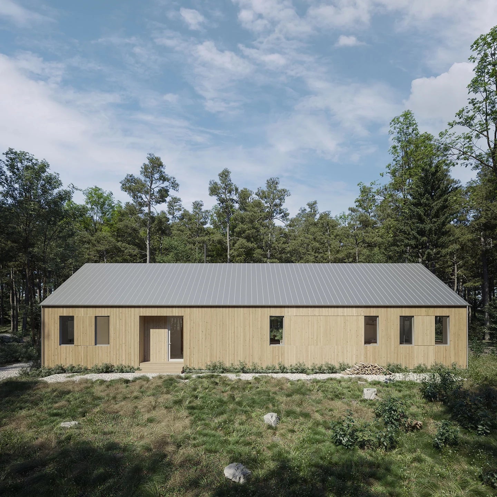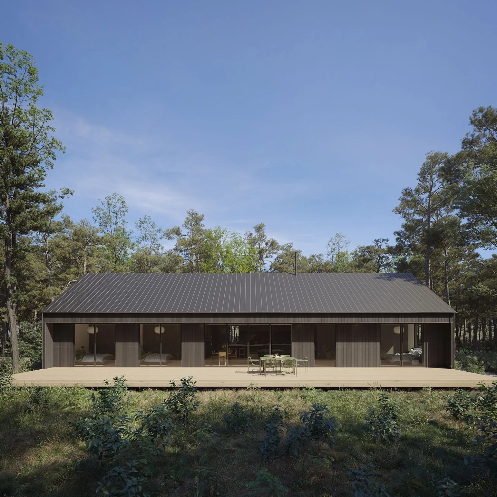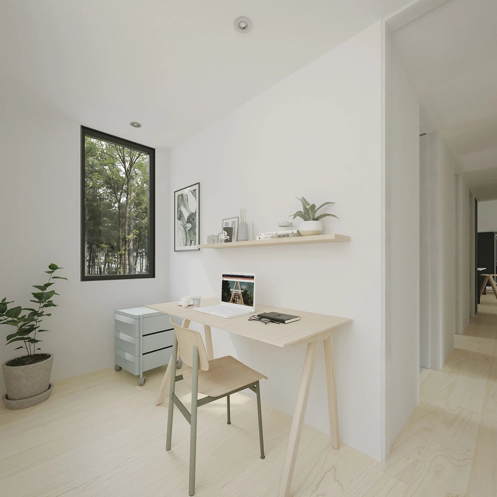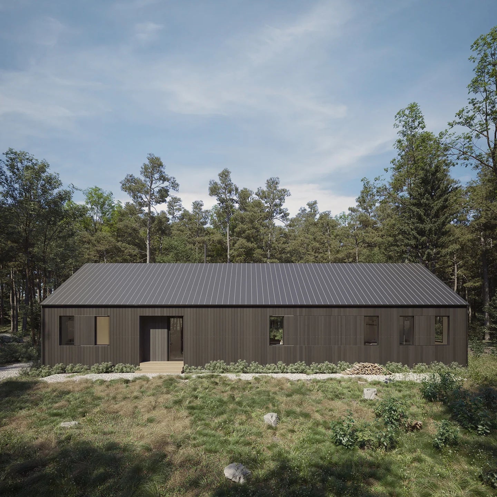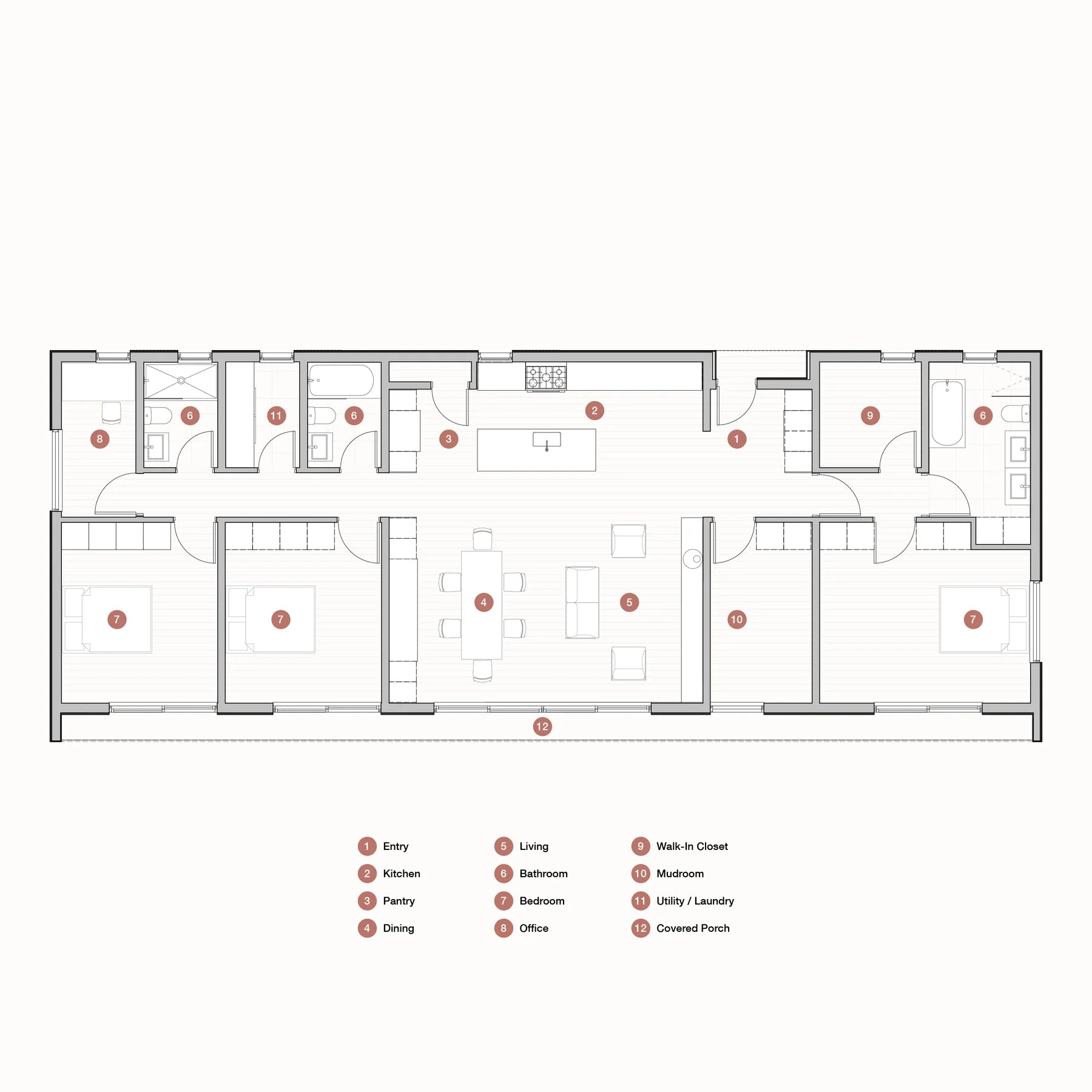Barnhouse 3.3
A Scandinavian inspired 3 bedroom modern farmhouse
Introducing the epitome of modern Scandinavian farmhouse living: a stunning 3 bedroom, 3 bath single-floor home that exudes simplicity and versatility. With vaulted ceilings and an open, airy communal space, this design is perfect for families of all styles. The expansive deck running the length of the backside offers a seamless connection to the outdoors, ideal for relaxation and entertainment. Designed with functionality in mind, this home includes a dedicated office space, providing a serene environment for focus time, whether for work or wellness activities like yoga. The simplicity of a single-floor layout ensures ease of access and a comfortable living experience for all. Natural light floods the interior through DEN's signature windows and door designs, creating a warm and inviting atmosphere while offering breathtaking views of the surrounding landscape. Experience the perfect blend of modernity and comfort in this Scandinavian farmhouse, where every detail is crafted for a harmonious and stylish living experience.
Features
| 1,900 sq ft. (72' Length x 26' Width) |
| Approx. 20' (top of foundation to roof peak) |
| Sleep 6 to 8 |
| 3 Bedrooms |
| 3 Full bathrooms |
| Full kitchen |
| Full height sliding glass doors |
| Dedicated laundry & utility room |
| Conditioned attic for storage and equipment |
| Wood or gas stove |
| Ducted heat pump and ERV for heating, cooling, and ventilation |
Planning Package
Best for planning, estimating, and determining the feasibility of your project
Includes
- 30 minute discovery call
- Construction budgeting worksheet
- Short Term Rental ROI worksheet
- Access to DEN online platform
- Informational drawings with basic dimensions
- $299 credit towards any Building Package
Does not include
- License to build the design
- Ability to customize the design
- Direct introductions to builders
- CAD Files
- Materials quantities worksheet
- Brands and products buying guide
- Building materials or prefab components
- Structural plans or stamping
Building Package
Best for customizing, pricing, and constructing your project
Includes
- 60 minute discovery call
- Construction budgeting worksheet
- Short Term Rental ROI worksheet
- Access to DEN online platform
- Comprehensive drawings with complete dimensions, framing, and mechanical details
- License to build the design
- Ability to customize the design (extra)
- Direct introductions to builders (extra)
- CAD Files
- Materials quantities worksheet
- Brands and products buying guide
Does not include
- Building materials or prefab components
- Structural plans or stamping
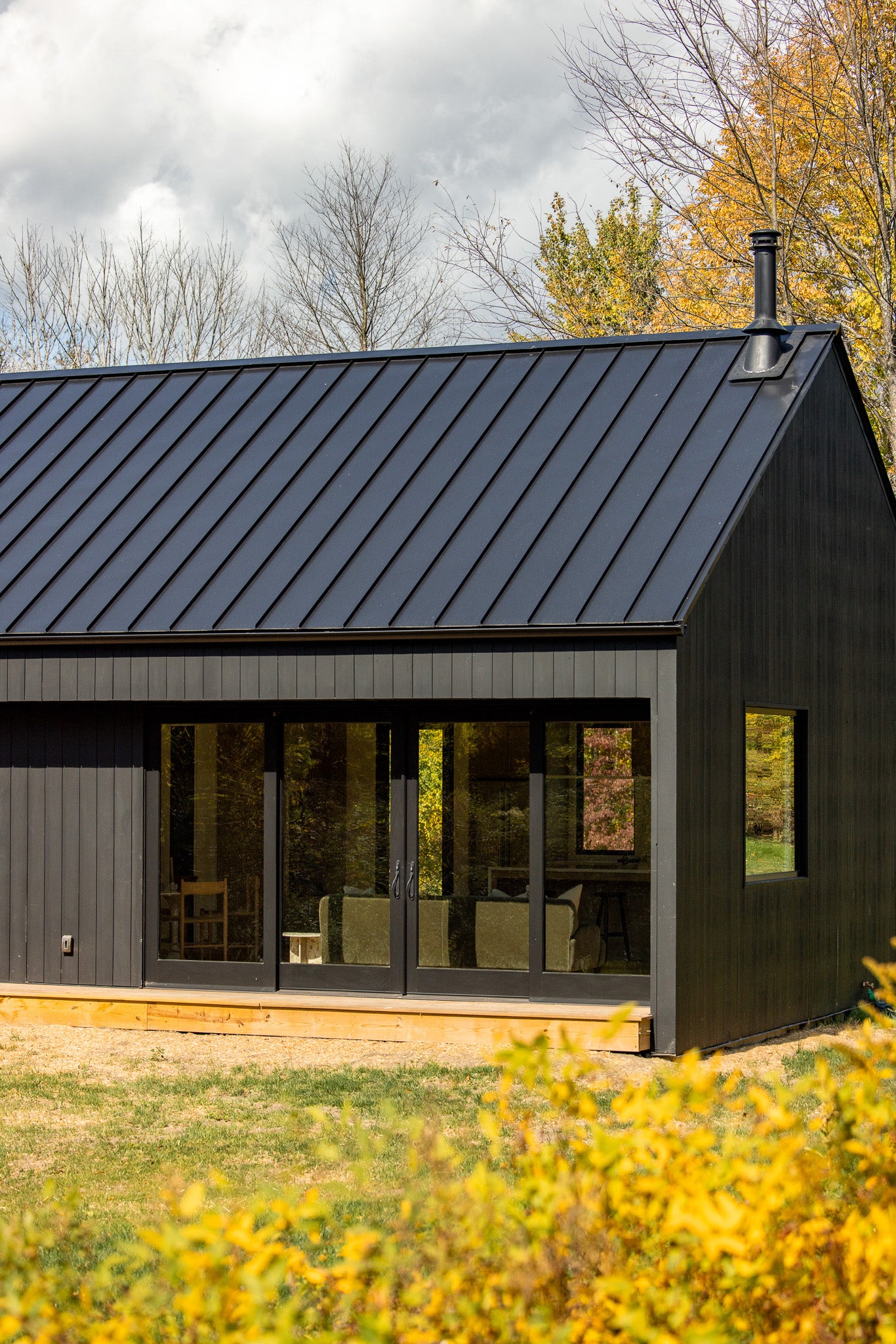
Experience our homes.
Visit our nationwide network of customer built showcases.
Unlike many of the companies that offer home designs online, our plans have stood the ultimate test: they've been built.
FAQs
Still have questions?
