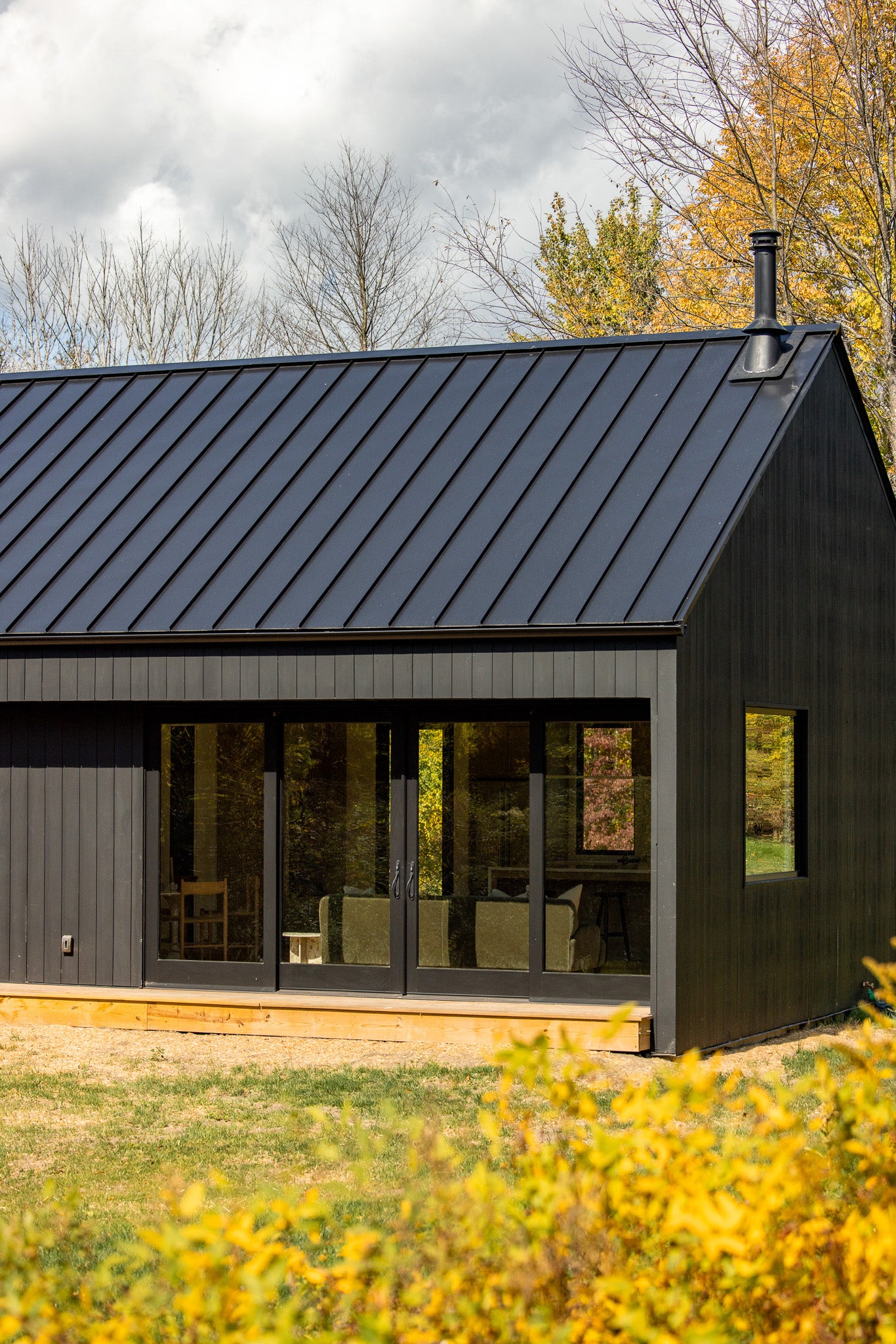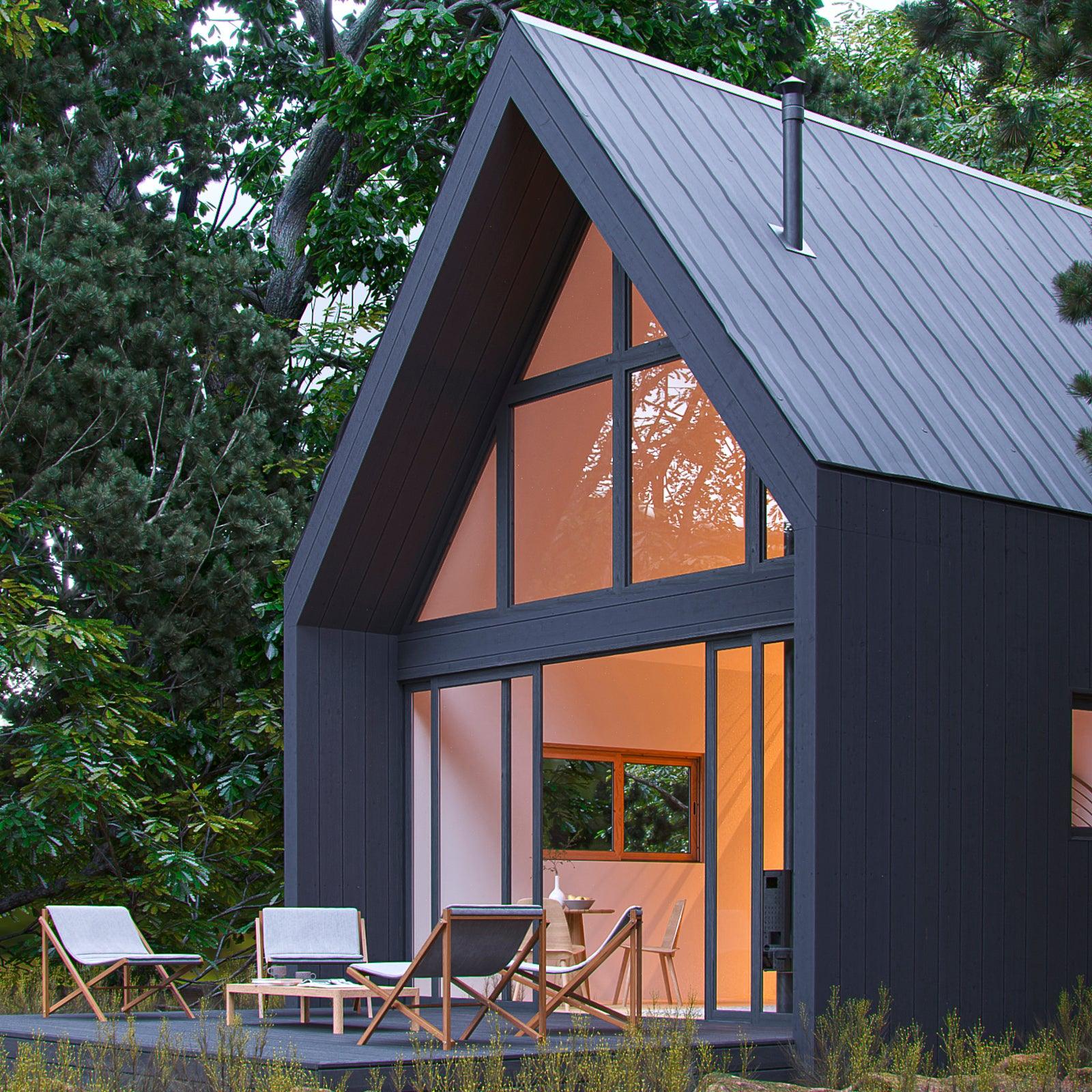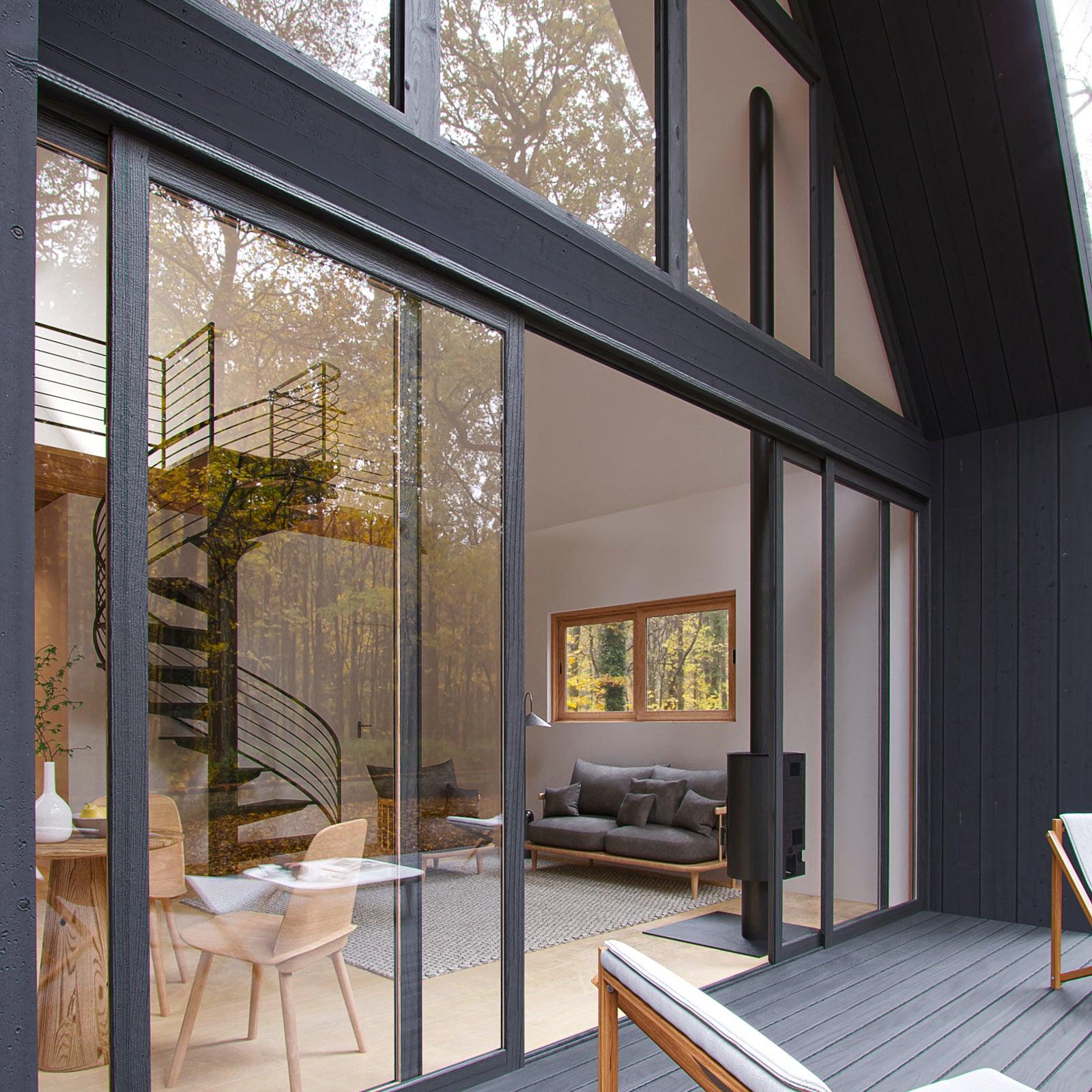Modern Alpine Plus
2 Bedroom Modern Loft Cabin
This design is everything you love about the Modern Cottage and the A-frame Retreat... all rolled into one, with a touch of Alpine aesthetics. With a classic, galley kitchen, two full bedrooms, and a central spiral staircase this home is the perfect space to retreat to the woods with a couple of good friends. Outfitted with a gorgeous large deck and an entire front facing facade of glass, you'll move seamlessly between your comfortable indoor space and your very own outdoor living area. Think twinkle lights, a barbecue, and lots of cozy nights wrapped in a blanket under the stars.
Features
| 918 sq ft. (34' Length x 16' Width plus loft) |
| Approx. 21' (top of foundation to roof peak) |
| Sleeps 4 |
| Lofted bedroom |
| 1st floor bedroom |
| Full bathroom with soaking tub |
| Full kitchen with 4 burner stove |
| Large outdoor deck |
| Entire 16' wall of glass |
| Ample storage space |
| Wood or gas stove |
| Mini-split for heat & A/C |
Planning Package
Best for planning, estimating, and determining the feasibility of your project
Includes
- 30 minute discovery call
- Construction budgeting worksheet
- Short Term Rental ROI worksheet
- Access to DEN online platform
- Informational drawings with basic dimensions
- $299 credit towards any Building Package
Does not include
- License to build the design
- Ability to customize the design
- Direct introductions to builders
- CAD Files
- Materials quantities worksheet
- Brands and products buying guide
- Building materials or prefab components
- Structural plans or stamping
Building Package
Best for customizing, pricing, and constructing your project
Includes
- 60 minute discovery call
- Construction budgeting worksheet
- Short Term Rental ROI worksheet
- Access to DEN online platform
- Comprehensive drawings with complete dimensions, framing, and mechanical details
- License to build the design
- Ability to customize the design (extra)
- Direct introductions to builders (extra)
- CAD Files
- Materials quantities worksheet
- Brands and products buying guide
Does not include
- Building materials or prefab components
- Structural plans or stamping

Experience our homes.
Visit our nationwide network of customer built showcases.
Unlike many of the companies that offer home designs online, our plans have stood the ultimate test: they've been built.
FAQs
Still have questions?

















