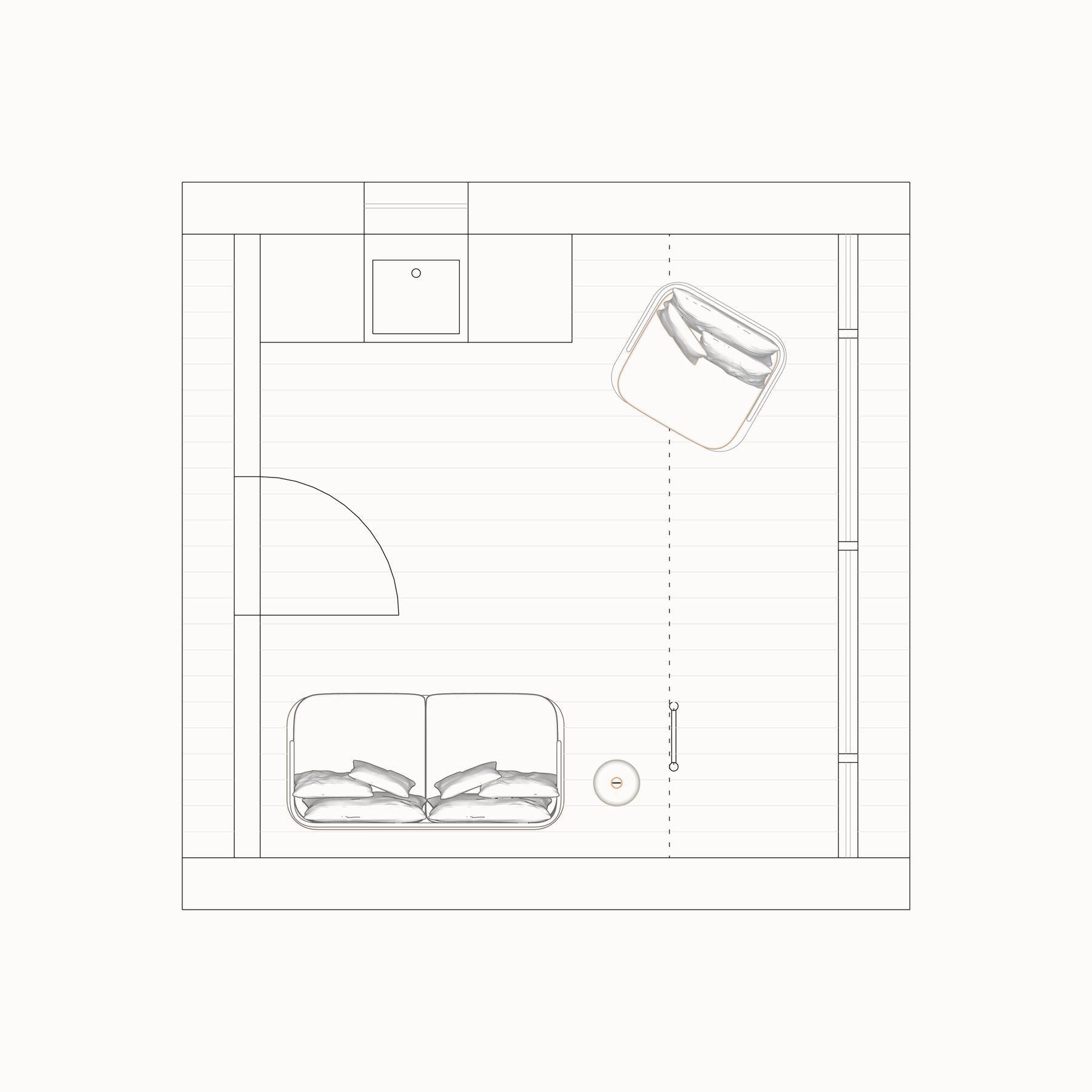
What details or drawings do DEN plans include?
by Michael Romanowicz
·
We deliver our plans with an incredible amount of detail to make a DIY or professional builder succeed in delivering a structural sound, high performing, and lasting home.
Though DEN plans vary between models depending on the detail required, generally they're around 12 pages and contain the following drawings: floor plans(s), foundation plan, roof framing plan, building elevations, build section(s), construction details (like specific flashing installation), window and door schedules, interior elevations and details (like cabinetry installation), fastener schedules, and a code compliant electrical plan + HVAC.