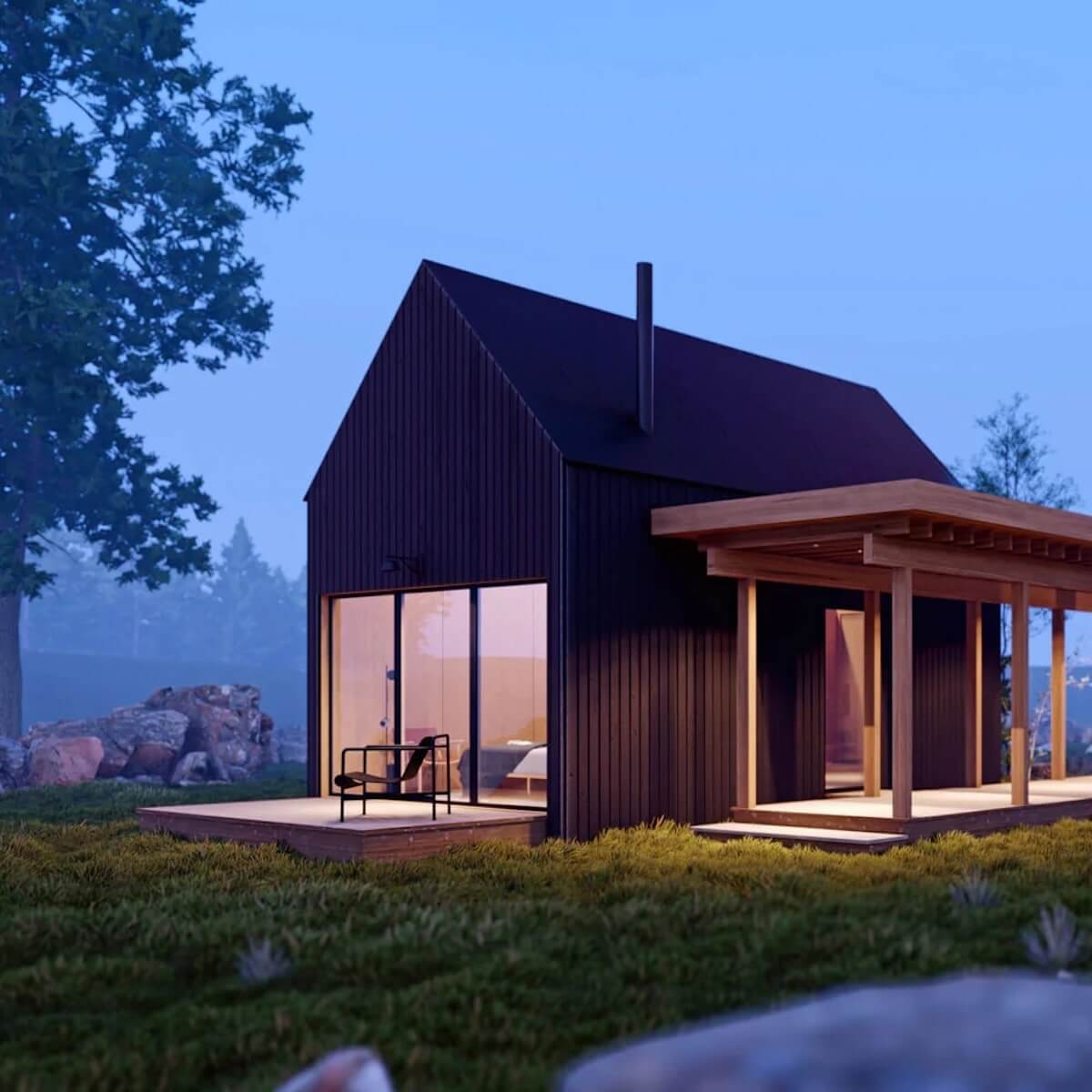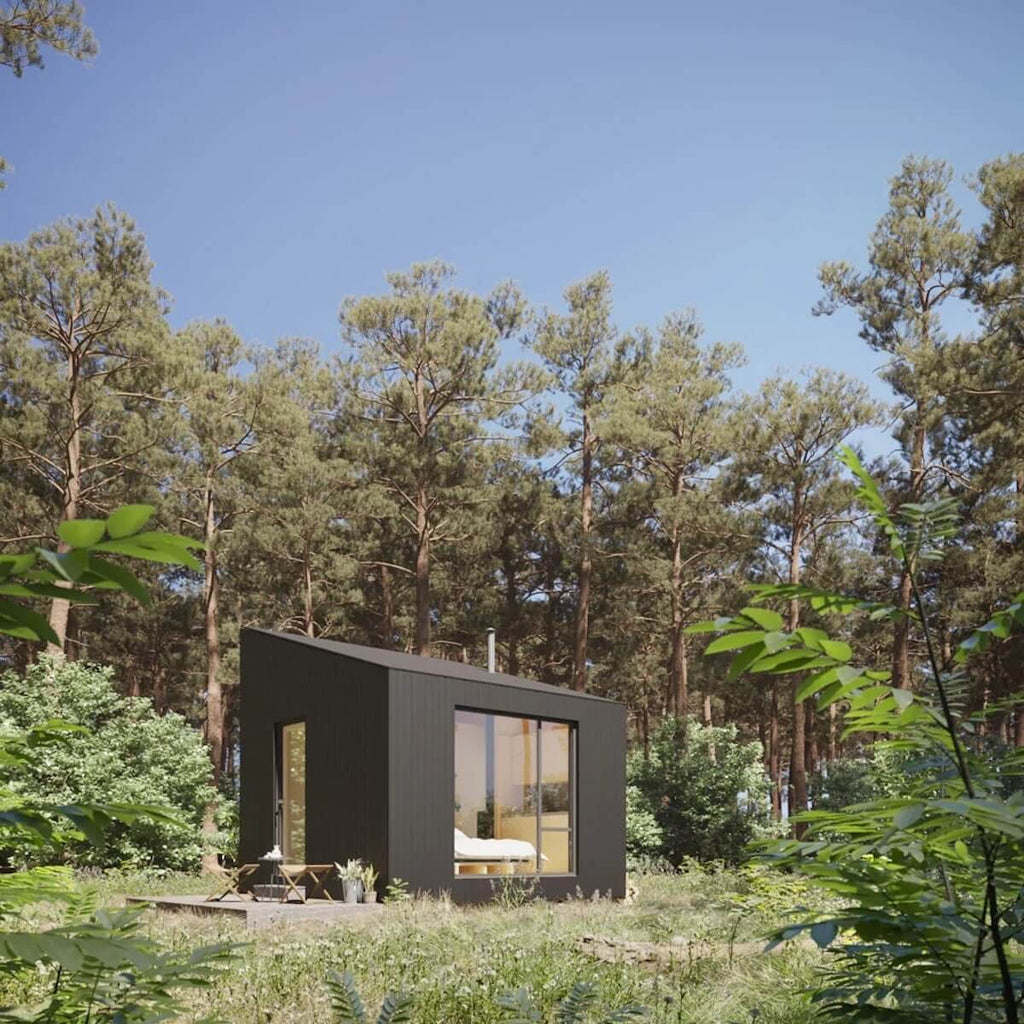
Is a Small Modern Home Right for You?
by Michael Romanowicz
·
The tiny house revolution hasn’t stopped yet. Even while contemporary homes creep toward larger dimensions each year, small modern homes are gaining popularity.
These small home designs are inexpensive, creative, and fun. The time and expense involved in the upkeep of a small modern home is dramatically lower than that of its 3,000-square-foot suburban cousin. These minimalist structures are perfect for the adventurous soul who would rather have big experiences than spend big on a new home.
We've gathered six of our most stylish and versatile tiny house designs so you can find a small modern home that offers generous living spaces in a small footprint.
What Is a Tiny House?
According to the National Association of Home Builders, the average square footage of a single family home built in the U.S. in 2021 was 2,541 sq. ft. That's over six times the size of the largest tiny house by definition.
While "tiny house" is a cute name, there are strict international building standards around what qualifies as a tiny house. First and foremost, it’s the square footage. A tiny house is a home that is 400 sq. ft. or less without including the loft space.
With a smaller footprint, some of the structural and safety standards are altered to fit this compact design. At DEN, we take care to ensure each house plan we create meets international standards for safety and quality.
Why Build a Small Modern Home?

At the intersection of minimalism, creative living, environmental consciousness, and self-sustainability, you’ll find the tiny house community. While these small modern homes aren’t everyone's idea of a dream house, there are many things that attract homeowners and homebuilders to tiny homes.
Struggling to Save
The average price per square foot of living area is going up every year. Depending on your location, this can mean hundreds or even thousands of dollars you need to save up per square foot. Life is short. Why wait years to buy that first home, vacation house, or to build an Airbnb-ready cabin for extra income, when you can just build smaller and have it right now?
Downsizing
Downsizing isn’t just for empty nesters. After our 20s, our lives tend to expand in every direction — more hours at work, more responsibilities, more clutter in every corner. Many people find that cutting back allows them more money and time to live a fuller life. From getting deeper into hobbies and traveling to being able to work less and spend that time with loved ones, trading in the sprawl for something more compact can upsize your life.
Going smaller also helps us examine what’s important. You can determine what you actually need, and let go of what was just weighing you down.
Environmental Impact
While most new houses are built with the environment in mind, there’s no denying a 2,500-square-foot house has a bigger impact than a small modern home just 20% of that size. Smaller houses are more energy-efficient, require fewer building materials, and allow more nature to be left the way we found it.
Speaking of the environment, smaller houses encourage us to spend more time out in the natural world, whether it’s cultivating a garden or hiking in the woods. People who spend more time outdoors are usually happier and healthier.
Satisfaction of Creative Problem-Solving

Figuring out how to fit your old life into a new space — or how to let go of what doesn't fit — can be a fun, life-size puzzle that comes with designing a tiny home. The space-saving solutions you devise and the transforming furniture you find can make your small modern home feel like a huge accomplishment.
Flexible Locations
Modern small houses require fewer resources and have a much smaller footprint. This gives you more possibilities for where your home can be built. You may not need to clear an entire lot and run water and electricity to it. Some solar panels and a well might be enough. More freedom is something we're all after these days.
Small Modern Home Exteriors
If you ask someone where they picture their tiny house, they're probably not going to tell you that they're dreaming of a crowded city. Part of what makes tiny home design appealing is the open air and beautiful landscape you can enjoy. Modern tiny houses that work with their surroundings take these elements to the next level by making your house feel like a part of the landscape itself.
Wide windows, high ceilings, and versatility are some features these designs incorporate to enhance the space of a tiny house. Let's take a closer look at DEN designs that do just that.
Build Up, Not Out

The A-Frame Bunk Plus is a standout lodging that's minimal by design. Small and comfortable at only 270 square feet including the lofted bedroom, the generous 14-foot ceilings create an open feel. This one-story, small modern house plan perfectly defines what an open floor plan can mean.
Windows to the World

The Outpost is a distinctive, geometric build with a purpose. This energy-efficient design works with the environment to keep you cool in the summer and comfortable in the winter. The modest 15x15-foot size boasts a full bathroom, loft, and kitchenette. The giant window-wall provides stunning views and tons of natural light, transforming the living area into something wide open and spacious.
Stay Flexible

At just 170 sq. ft., DEN’s Shed Tiny House is one of our most modern home plans. The 14-foot sloped roof directs your attention to the almost full-wall window while also providing extra storage room. It utilizes a large fold-up bed so it can quickly transform from a master bedroom to an easily manageable living area.
While the Shed Tiny House stands on its own as a fully functional home or vacation rental, many people use this contemporary house as a base while they build something more permanent on their land. This modern house design easily repurposes into a detached extra bedroom or home office.
Tiny House Interiors
The key to a comfortable small modern home is smart use of space. Living in a tiny house works best when you can maximize the potential of your square footage. Here are some handy tricks for making the most of your modern tiny home interiors.
Airy Up There

Tiny houses are big on efficiency, and loft space ensures that not a square foot of your small modern home goes to waste. A lofted bedroom adds some privacy to the open-concept floor plan without putting up space-killing walls and doors. Having a room away from the main house provides for a cozy escape, and lets you get away with not making your bed some days.
At 448 sq. ft., including the lofted bedroom, the Modern Alpine Cabin is an A-frame design with a modern feel. Simple and clean, this small modern home feels spacious and open — it even has a full soaking tub and a built-in four-burner stove. Like so many DEN designs, this build has large windows that let you feel like you’re in nature even as you sit comfortably inside your modern small house.
Flip It and Reverse It

Another way to maximize the interior space is by incorporating design elements that serve multiple purposes. Whether it's a dining table that you can tuck into the wall between meals or a fold-up bed that turns your living room into the master suite, a tiny house is the Swiss army knife of modern home design.
The Alpine Tiny House thoroughly uses all of its 300 sq. ft. It features floor-to-ceiling windows, a kitchenette, and 19-foot ceilings that leave plenty of room for a storage loft. This versatile design includes a fold-up bed that gives you space to entertain guests, work out or meditate, or simply enjoy the view while staying warm by the wood-burning stove.
Inside, Outside, and In-Between

Just as the exterior design of a tiny house can make nature feel like part of your home, the interiors of these small modern homes can blur the lines between the indoors and outdoors. Many tiny houses use transitional spaces to create the feel of a more generous indoor area. Breezeways, outdoor living rooms, and hybrid gardens are some design elements that soften the divide between your home and the world outside.
Even a deck or patio can serve as a transitional space, especially when placed alongside a wall of windows. When the windows or doors are open, the patio becomes an extension of the room inside, so you can lounge with your guests under the stars or dine in the fresh air without leaving the comfort of your home. With the floor-to-ceiling windows closed, the visual effect still conveys openness.
Marvelously Minimalist

Nothing makes a home feel lighter and roomier than embracing a minimalist aesthetic. The "less is more" approach helps keep these small spaces free of clutter, which ensures that you can move around easily, think clearly, and keep things clean. Small modern homes can feel spacious when designed with minimalism in mind.
The 600-square-foot Modern Farmhouse Cottage has a small footprint but the feel of a large barndominium house with an open design. With two sets of large glass doors leading from your living room to your wraparound porch, this modern home design takes complete advantage of its surroundings. It also features a lofted extra space large enough to make it feel like a full two-story house.
The cottage's minimalist style features clean, classic lines, neutral colors, and abundant natural light, all of which bring a sense of openness to this dainty home.
Small on Space, Big on Style
Tiny houses are small modern homes that are fun, lower-cost alternatives to large houses. They convey a sense of independence and savvy. People in tiny houses know what they want out of life.
Tiny houses are not simply small buildings. They work with their surroundings and blur the lines between outdoors and indoors — large windows expand the interior space and dynamic outdoor spaces make nature a part of your home. They also make smart use of design and functionality to create generous living spaces with a compact footprint.
If you're ready to downsize your home and upsize your life, find the small modern home of your dreams in DEN's catalog of house plans.