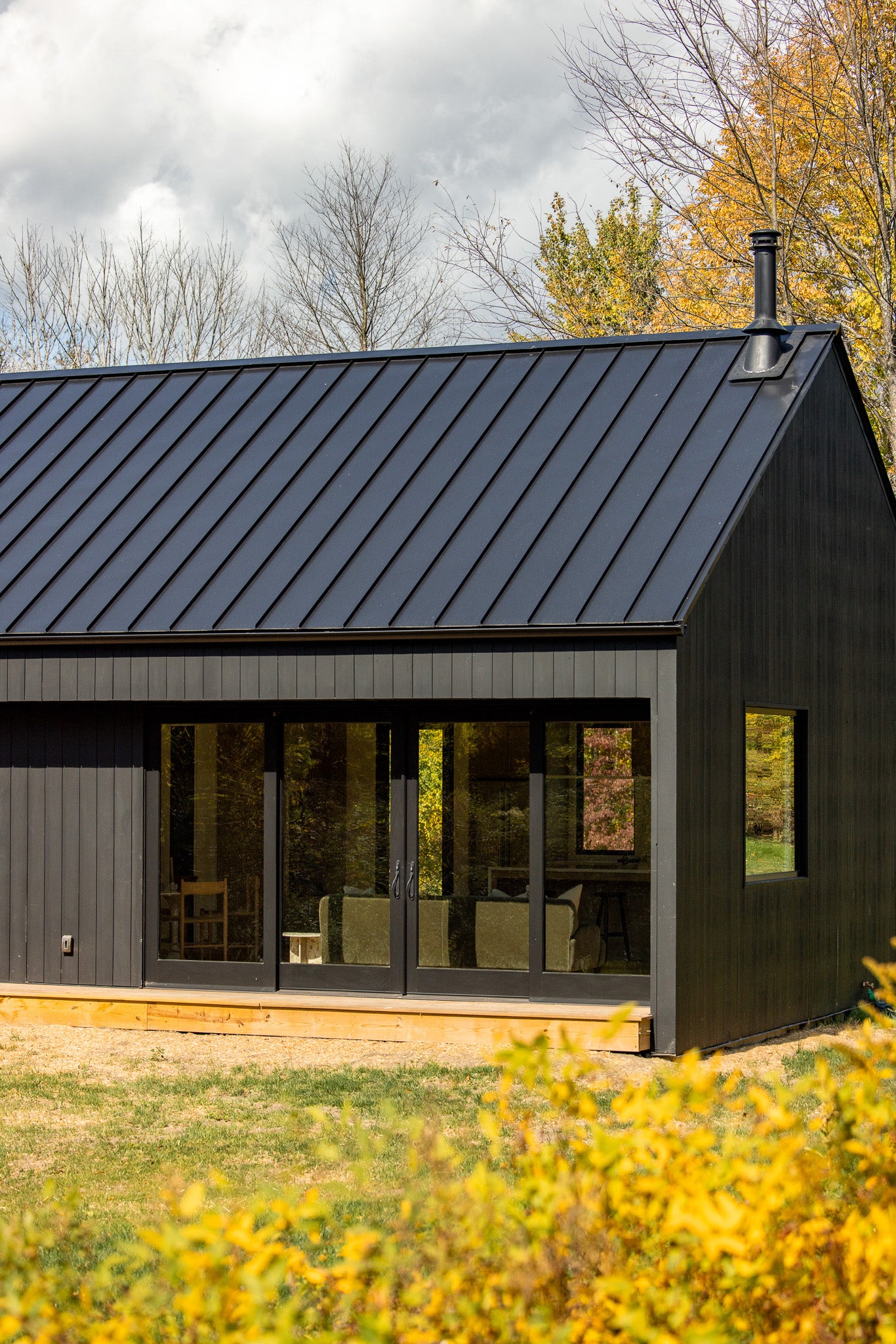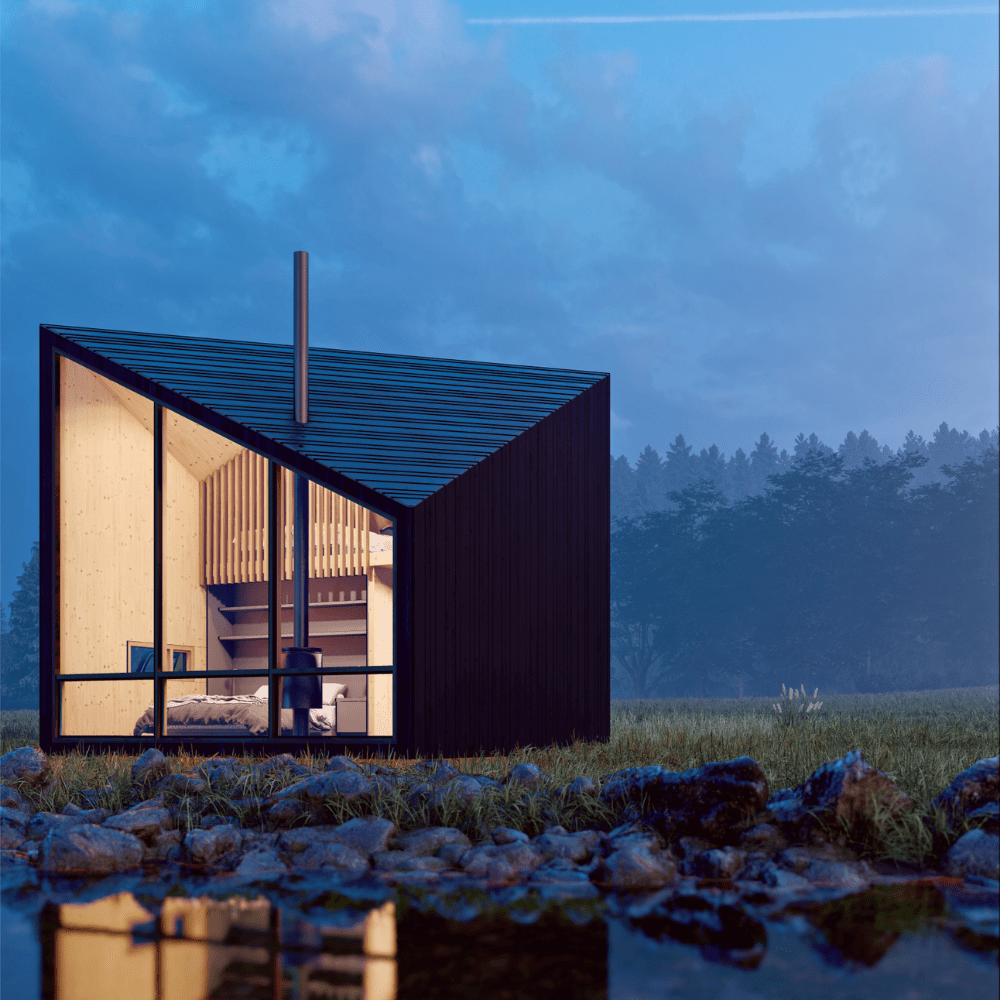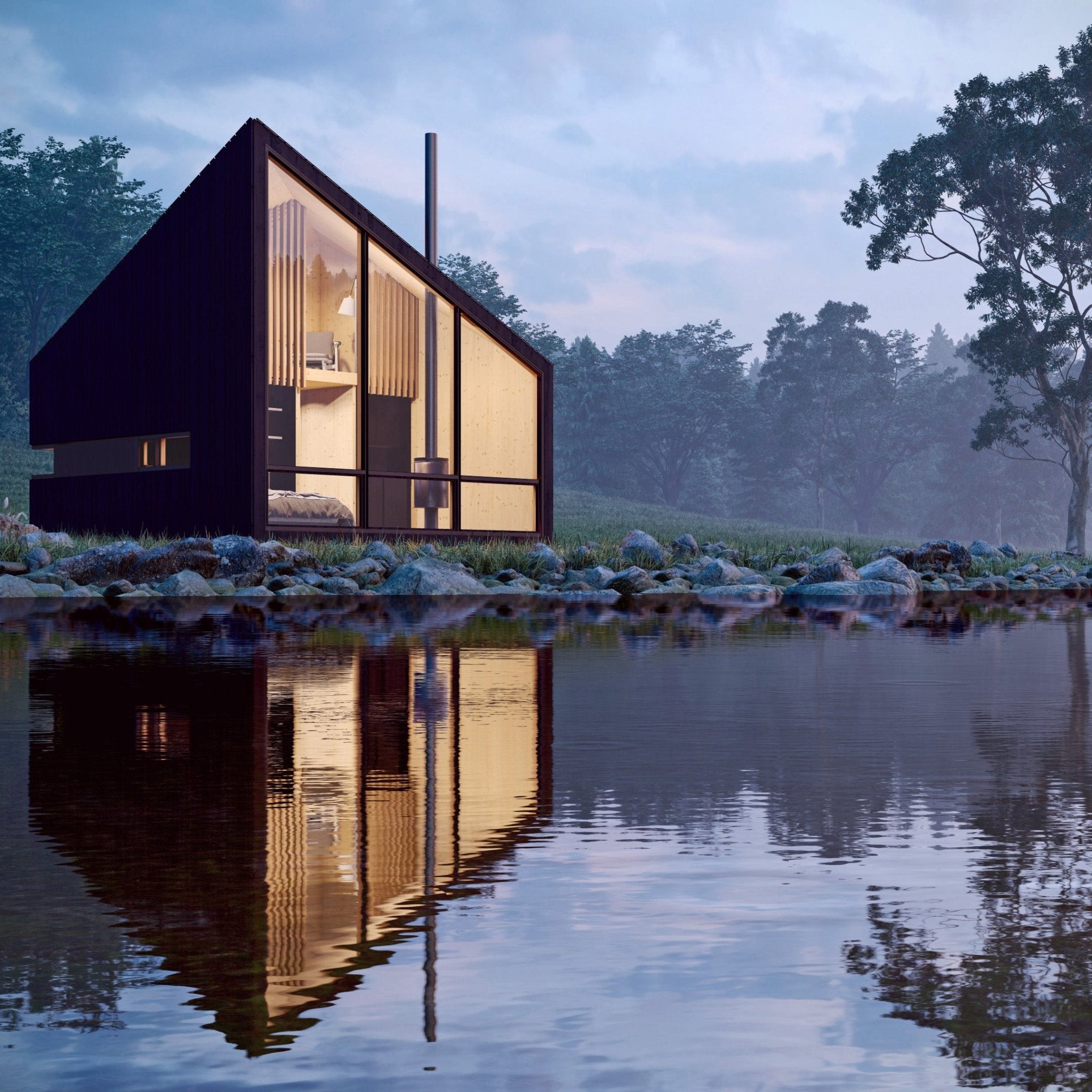The Outpost
A Gathering Place for Adventure Seekers
The Outpost is our most stunning design to date. Unique roof geometry creates soaring high ceilings within a 325 sq. ft footprint that sleeps up to 4. Clever window placement creates a nice cross breeze which carries cooler air on the ground floor up and over the loft, with a full wall of glass which can be configured as either a premium curtain wall or custom mulled units. A wood burning stove, full bathroom, and kitchenette provide a feature rich experience in your Outpost in the woods.
Designed with sustainable architecture practices, The Outpost optimizes for passive and active solar performance. We envision orienting this space to accept prevailing summer breezes, while guarding against harsh winter winds. The low operable openings on the ground level and the loft window would encourage natural ventilation through the space.
Equally suited for a single build, a number of these cabins could also be collected in small clusters around communal spaces. These types of configurations would encourage chance encounters and facilitate gathering together outdoors.
Features
| 325 sq ft. (15' length x 15' width) |
| Approx. 18' (top of foundation to roof peak) |
| Sleeps 2-4 |
| Loft bedroom & Murphy bed |
| Loft access via ladder |
| Bathroom with shower |
| Mini kitchen |
| Floor to ceiling windows |
| Sustainable design principles |
Planning Package
Best for planning, estimating, and determining the feasibility of your project
Includes
- 30 minute discovery call
- Construction budgeting worksheet
- Short Term Rental ROI worksheet
- Access to DEN online platform
- Informational drawings with basic dimensions
- $299 credit towards any Building Package
Does not include
- License to build the design
- Ability to customize the design
- Direct introductions to builders
- CAD Files
- Materials quantities worksheet
- Brands and products buying guide
- Building materials or prefab components
- Structural plans or stamping
Building Package
Best for customizing, pricing, and constructing your project
Includes
- 60 minute discovery call
- Construction budgeting worksheet
- Short Term Rental ROI worksheet
- Access to DEN online platform
- Comprehensive drawings with complete dimensions, framing, and mechanical details
- License to build the design
- Ability to customize the design (extra)
- Direct introductions to builders (extra)
- CAD Files
- Materials quantities worksheet
- Brands and products buying guide
Does not include
- Building materials or prefab components
- Structural plans or stamping

Experience our homes.
Visit our nationwide network of customer built showcases.
Unlike many of the companies that offer home designs online, our plans have stood the ultimate test: they've been built.
FAQs
Still have questions?














