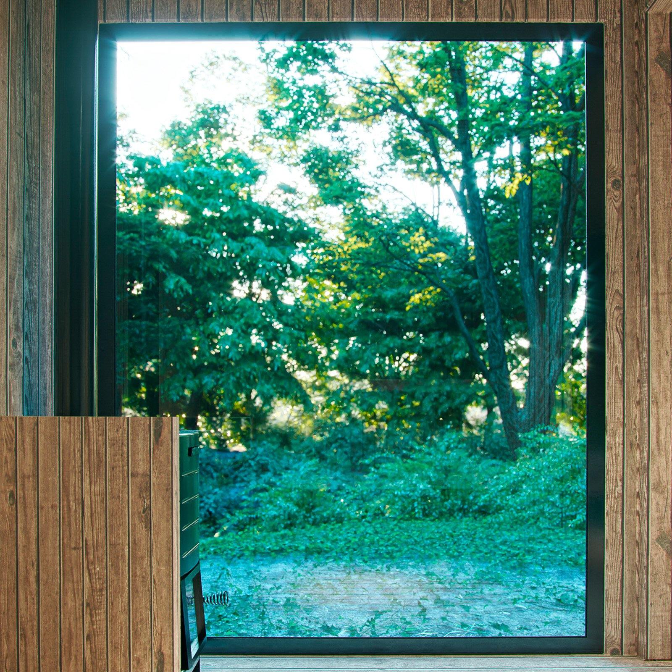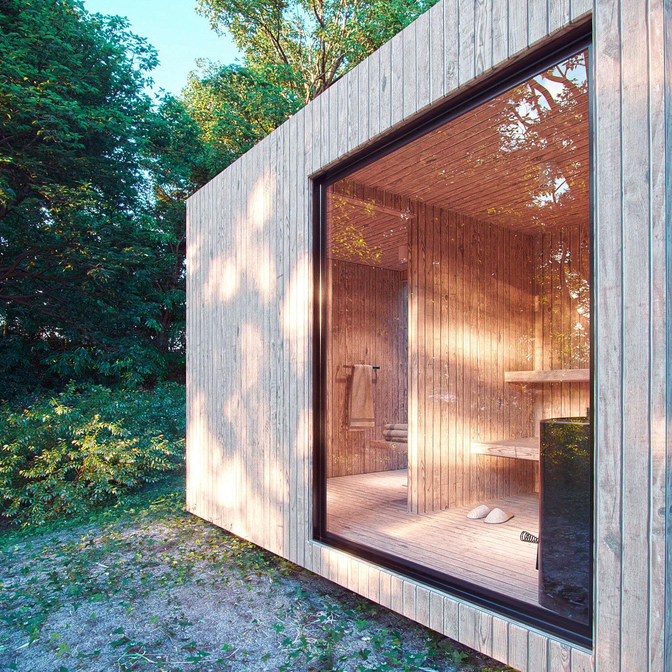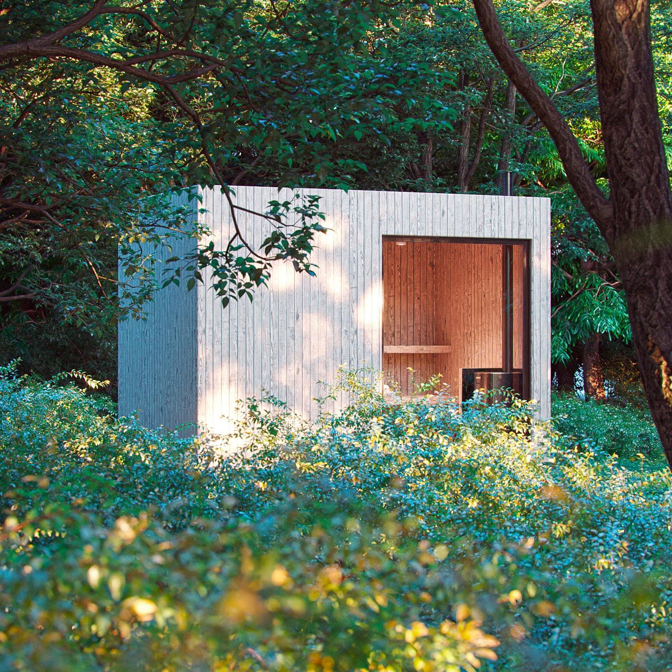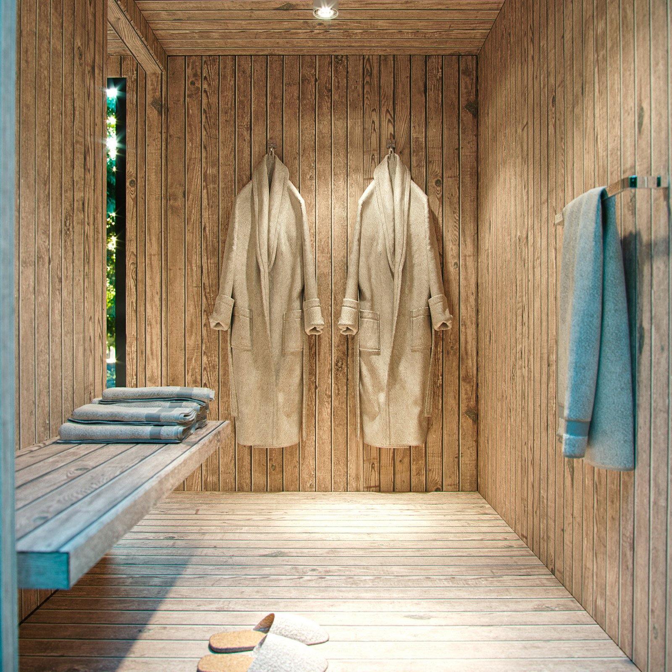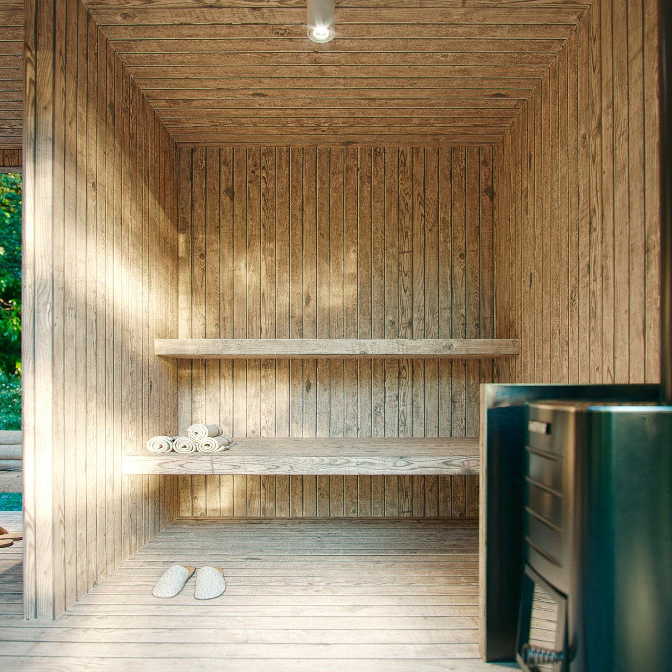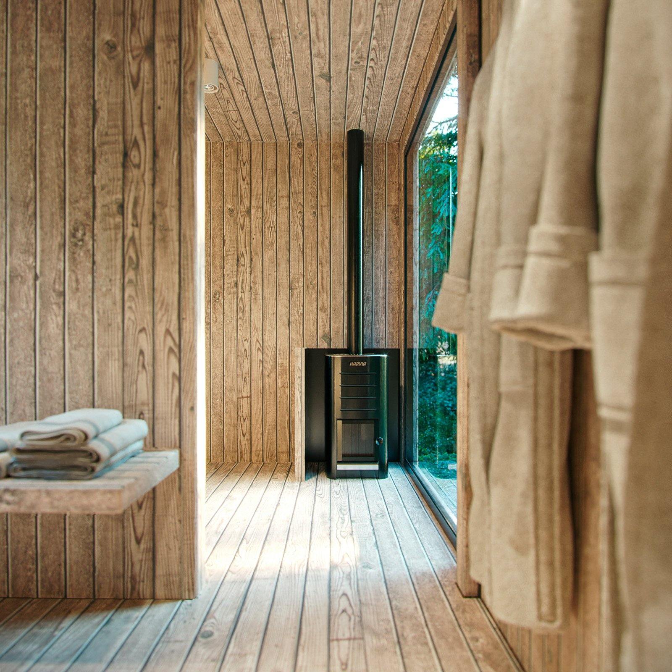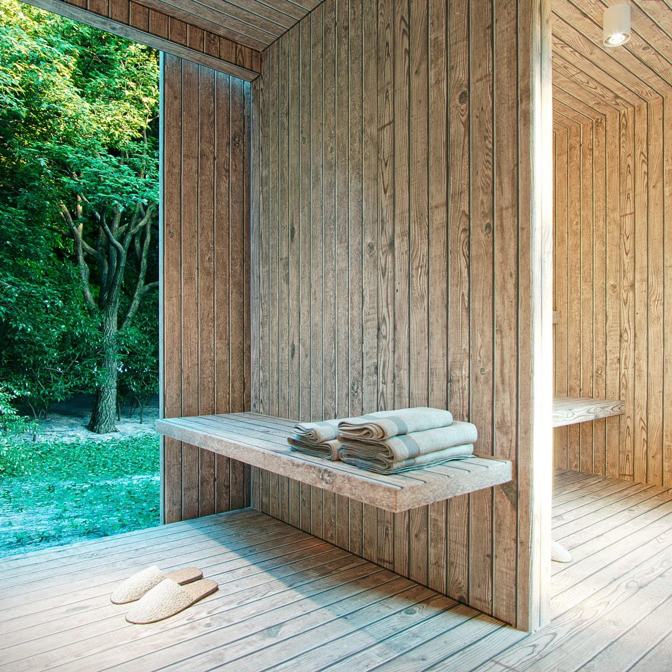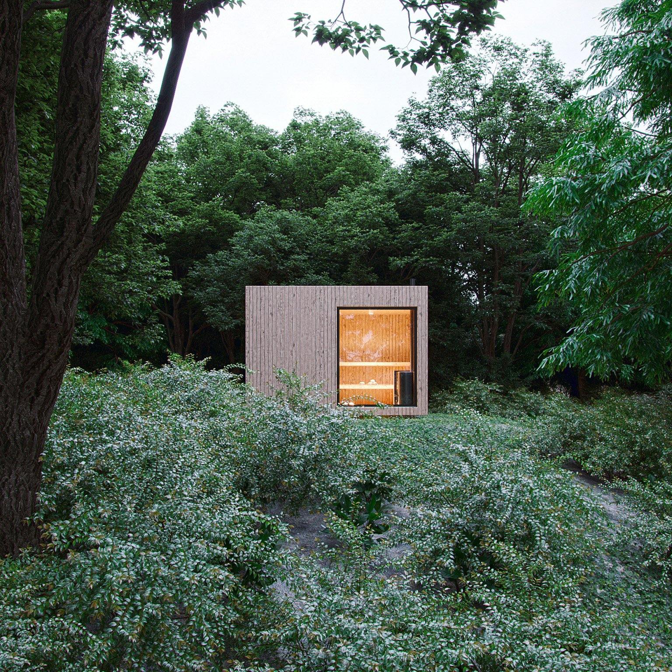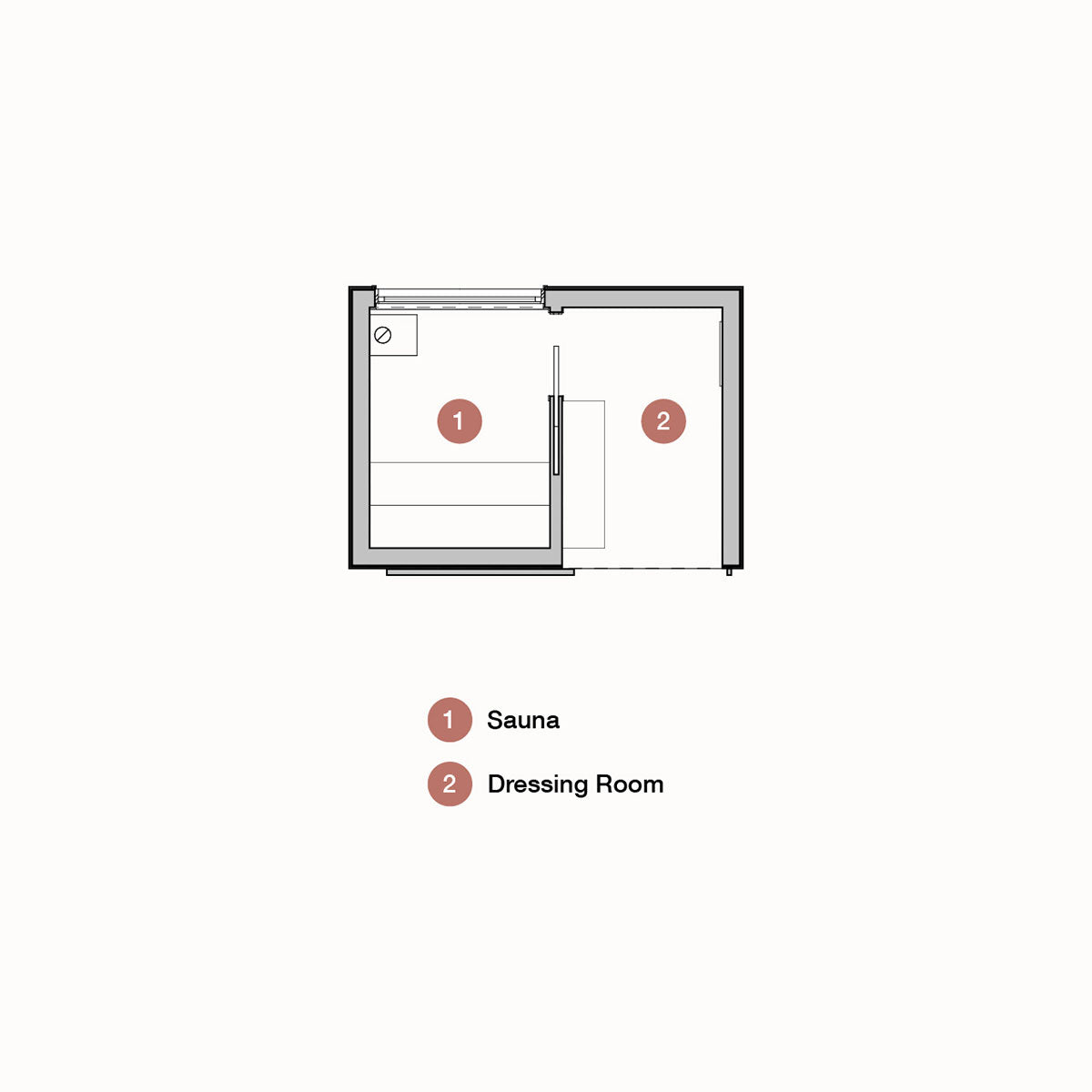The Sauna
The Perfect Outdoor Sauna
The Den Sauna is a beautiful modern expression of the outdoor sauna, elevating the idea of the traditional "sweat box" by combining timeless form and modern design elements. This sauna plan features a giant picture window to give you and your guests a stunning and memorable view of the outdoors while sitting inside. The interior accommodates up to 4 seated adults or 2 laying down. We included a changing area inside the design that serves dual purpose. We all like to cool down after a big sweat and you can relax on a bench here before your next session and if it's windy or really cold that day, just close the exterior sliding door for extra protection. Configurable in both on or off grid settings, you may use either a wood fired or electric stove to provide the heat and steam. If you're gonna sweat it might as well be in style.
Features
| 102 sq ft. (12' length x 8'6" width) |
| Approx. 9' (top of foundation to roof peak) |
| Giant Picture Window |
| Ongrid and offgrid compatible |
| Accommodates 2-4 People |
| Dedicated private changing area |
| All season compatible |
Planning Package
Best for planning, estimating, and determining the feasibility of your project
Includes
- 30 minute discovery call
- Construction budgeting worksheet
- Short Term Rental ROI worksheet
- Access to DEN online platform
- Informational drawings with basic dimensions
- $299 credit towards any Building Package
Does not include
- License to build the design
- Ability to customize the design
- Direct introductions to builders
- CAD Files
- Materials quantities worksheet
- Brands and products buying guide
- Building materials or prefab components
- Structural plans or stamping
Building Package
Best for customizing, pricing, and constructing your project
Includes
- 60 minute discovery call
- Construction budgeting worksheet
- Short Term Rental ROI worksheet
- Access to DEN online platform
- Comprehensive drawings with complete dimensions, framing, and mechanical details
- License to build the design
- Ability to customize the design (extra)
- Direct introductions to builders (extra)
- CAD Files
- Materials quantities worksheet
- Brands and products buying guide
Does not include
- Building materials or prefab components
- Structural plans or stamping
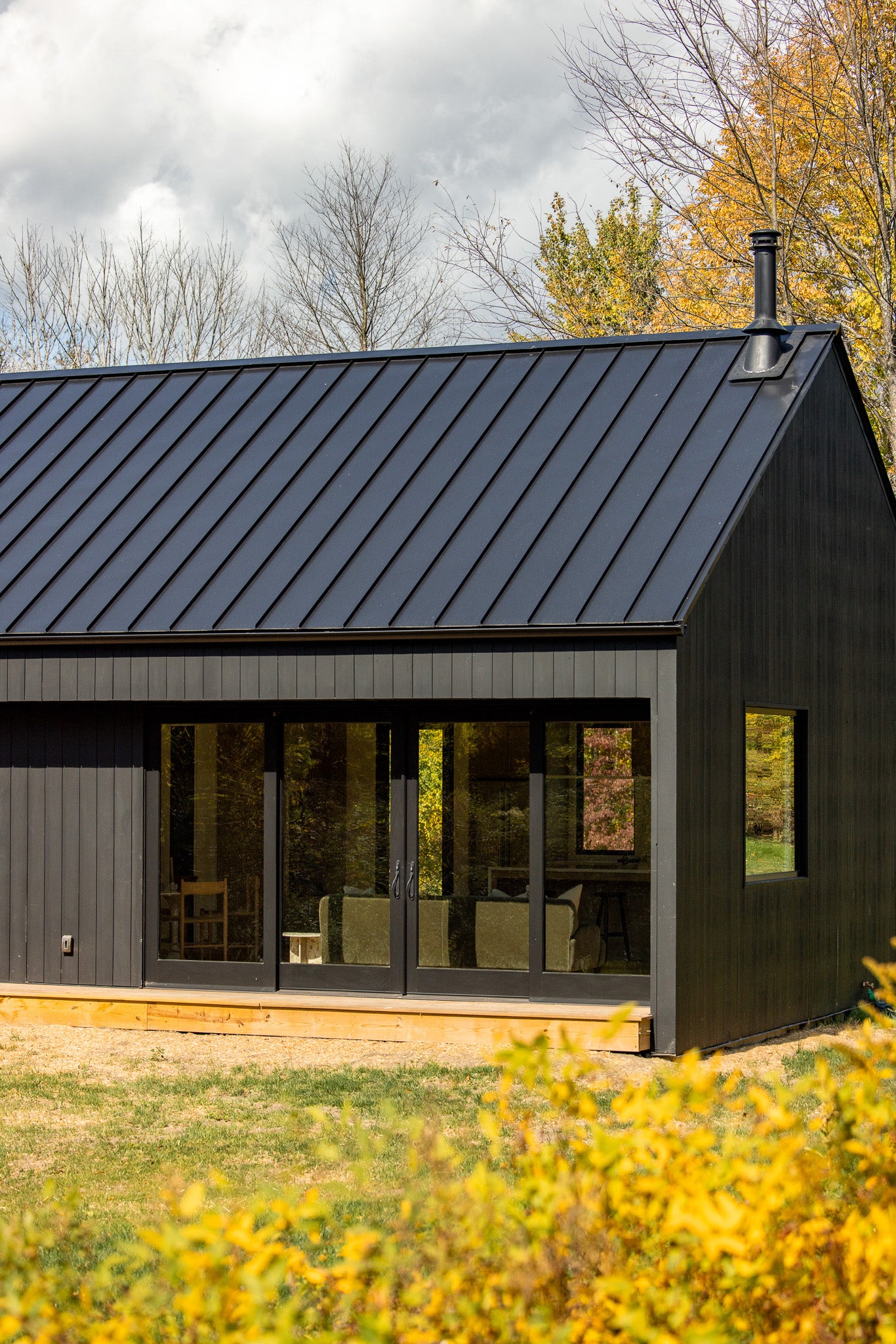
Experience our homes.
Visit our nationwide network of customer built showcases.
Unlike many of the companies that offer home designs online, our plans have stood the ultimate test: they've been built.
FAQs
Still have questions?


