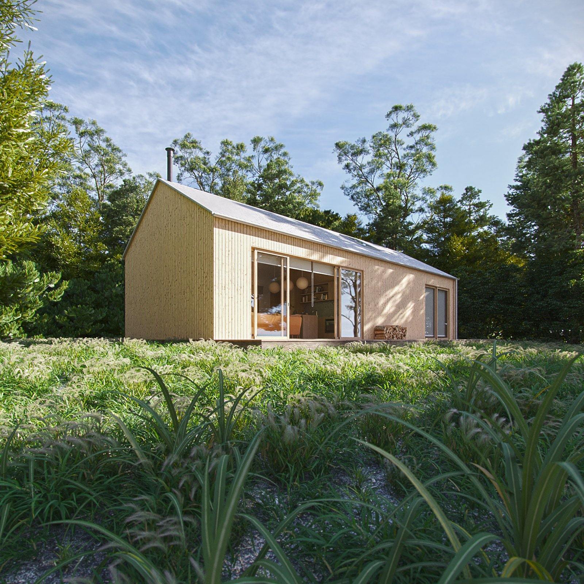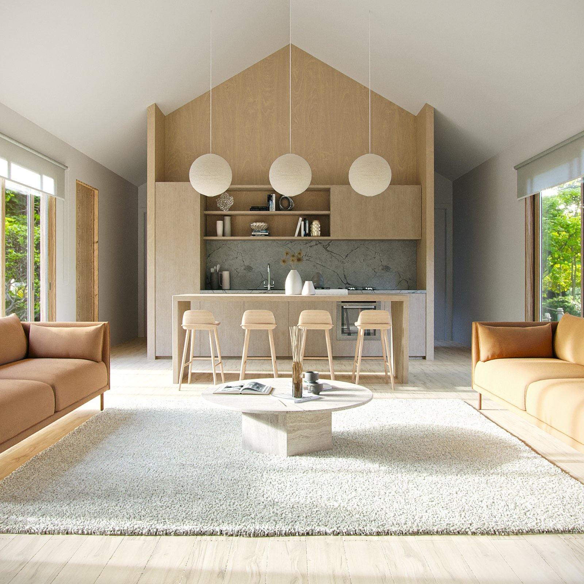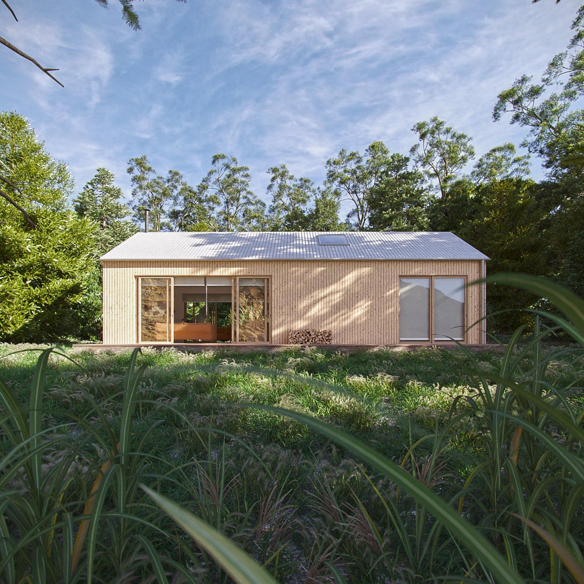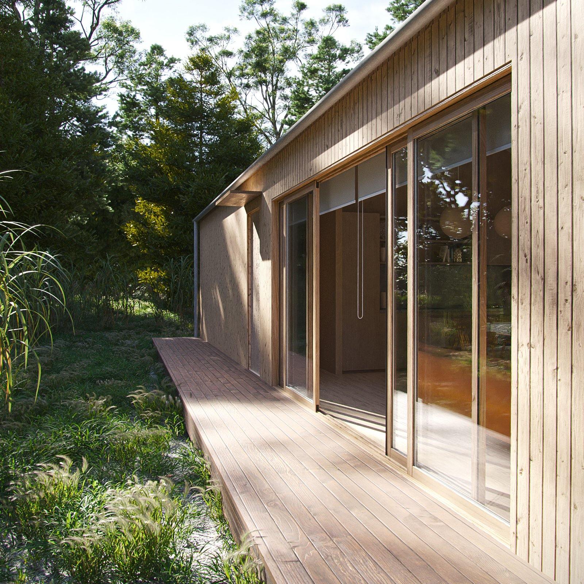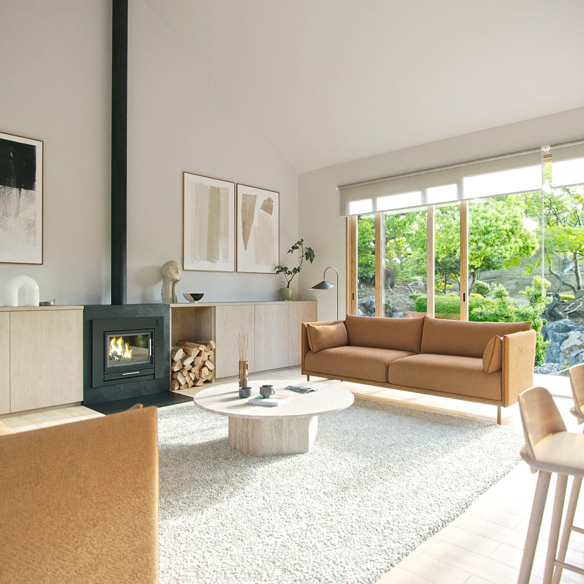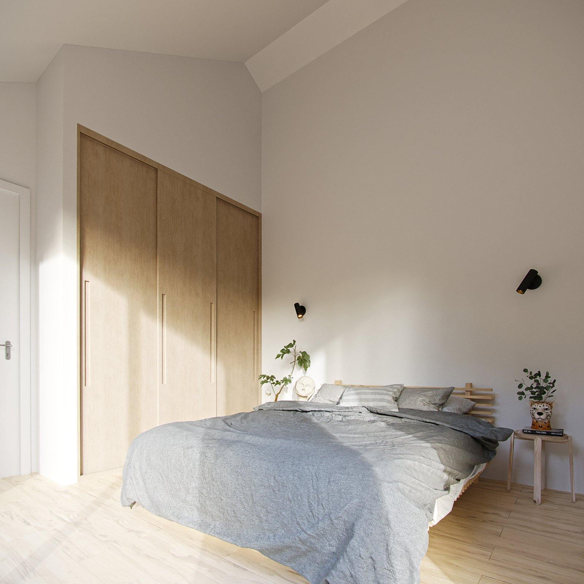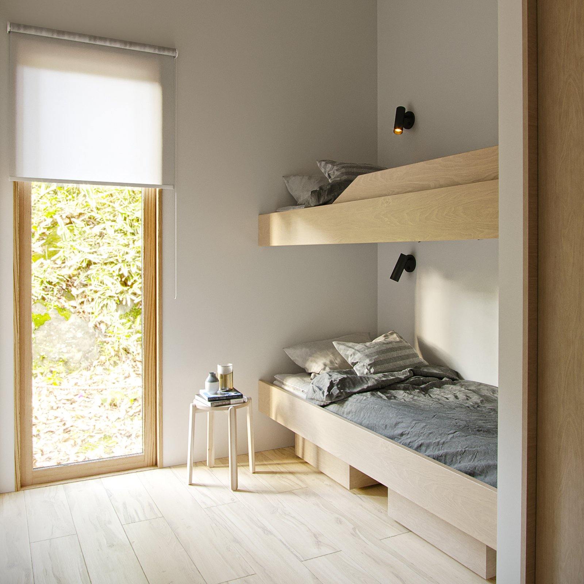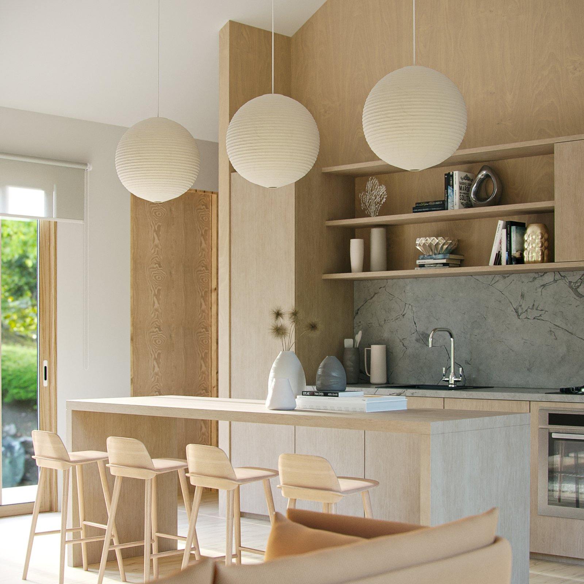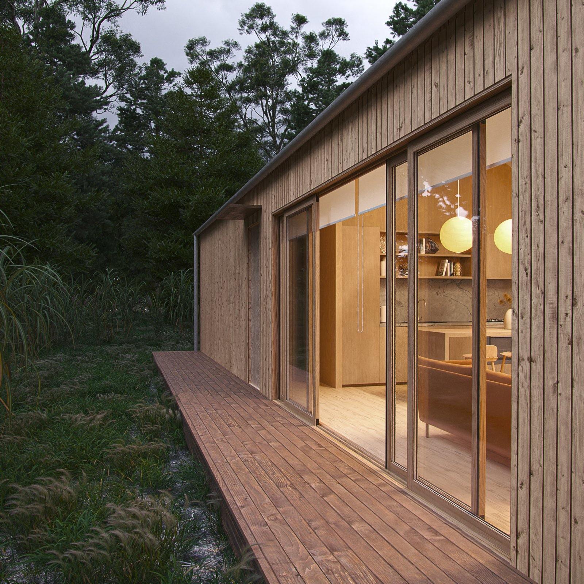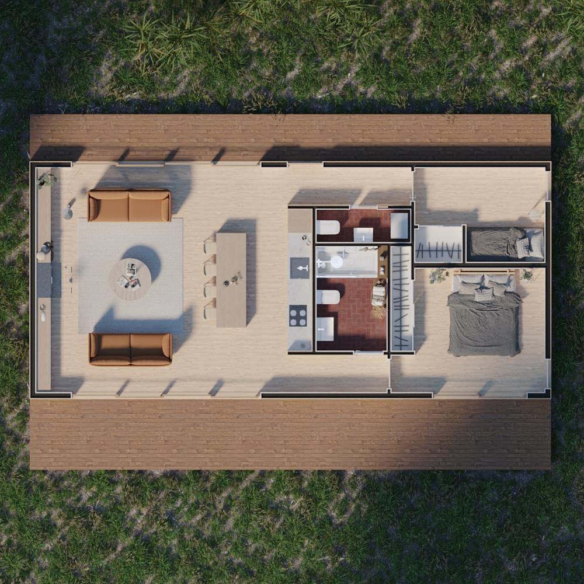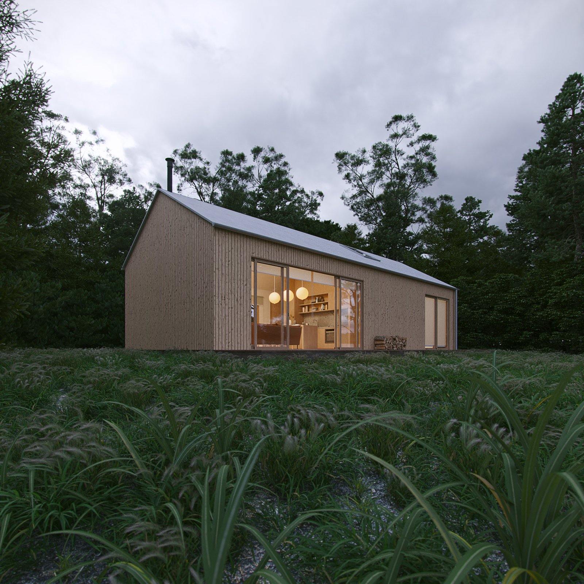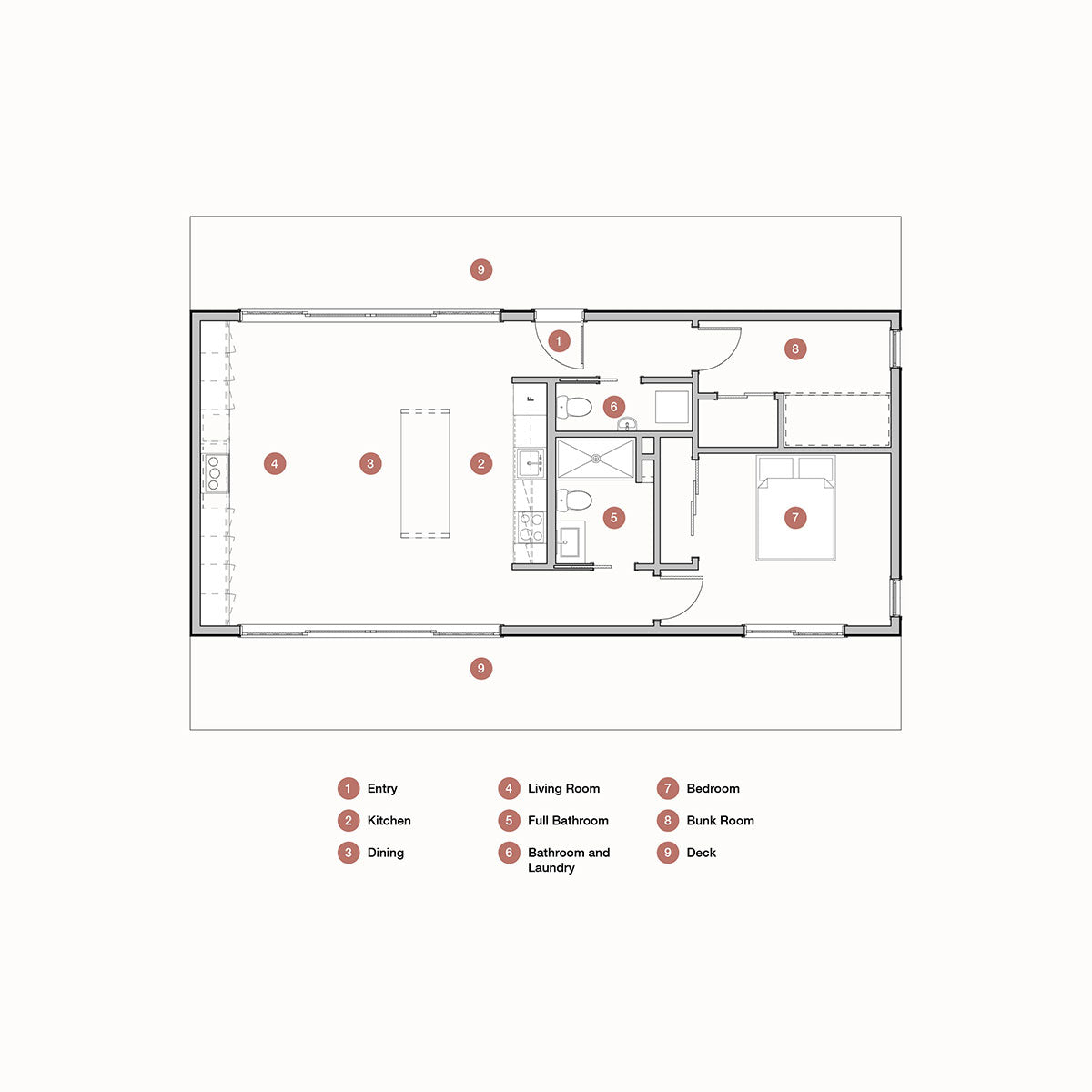Barnhouse Retreat
A Cozy 2 Bedroom Farmhouse
The Barnhouse Retreat is brought to you with an incredibly efficient floor plan and design. This Den cabin is big enough for a small family or hosting the extra friend or two. The master bedroom features a queen bed and sliding glass doors, making it easy to step out of bed right onto the wrap-around deck. A second bedroom features a single or bunk XL twin beds, celebrating the classic group retreat experience. The spa-like bathroom features a full tub, and a huge portal skylight window showering you with daylight while you wash up. The vast communal area sets the stage for the perfect dinner party or a relaxing afternoon. Gaze into the fireplace as the sun sets, looking out across your property from an expansive 16’ of glass.
Features
| 880 sq ft. (44' Length x 20' Width) |
| Approx. 16' (top of foundation to roof peak) |
| Sleeps 3-4 |
| Master Bedroom |
| Guest Bedroom |
| Full bathroom with soaking tub |
| Half bathroom |
| Full kitchen with 4 burner stove |
| 16' wall of glass & skylight |
| Foor to ceiling windows |
| Ample storage space |
| Laundry closet |
| Wood or gas stove |
| Mini-split for heat & A/C |
Planning Package
Best for planning, estimating, and determining the feasibility of your project
Includes
- 30 minute discovery call
- Construction budgeting worksheet
- Short Term Rental ROI worksheet
- Access to DEN online platform
- Informational drawings with basic dimensions
- $299 credit towards any Building Package
Does not include
- License to build the design
- Ability to customize the design
- Direct introductions to builders
- CAD Files
- Materials quantities worksheet
- Brands and products buying guide
- Building materials or prefab components
- Structural plans or stamping
Building Package
Best for customizing, pricing, and constructing your project
Includes
- 60 minute discovery call
- Construction budgeting worksheet
- Short Term Rental ROI worksheet
- Access to DEN online platform
- Comprehensive drawings with complete dimensions, framing, and mechanical details
- License to build the design
- Ability to customize the design (extra)
- Direct introductions to builders (extra)
- CAD Files
- Materials quantities worksheet
- Brands and products buying guide
Does not include
- Building materials or prefab components
- Structural plans or stamping
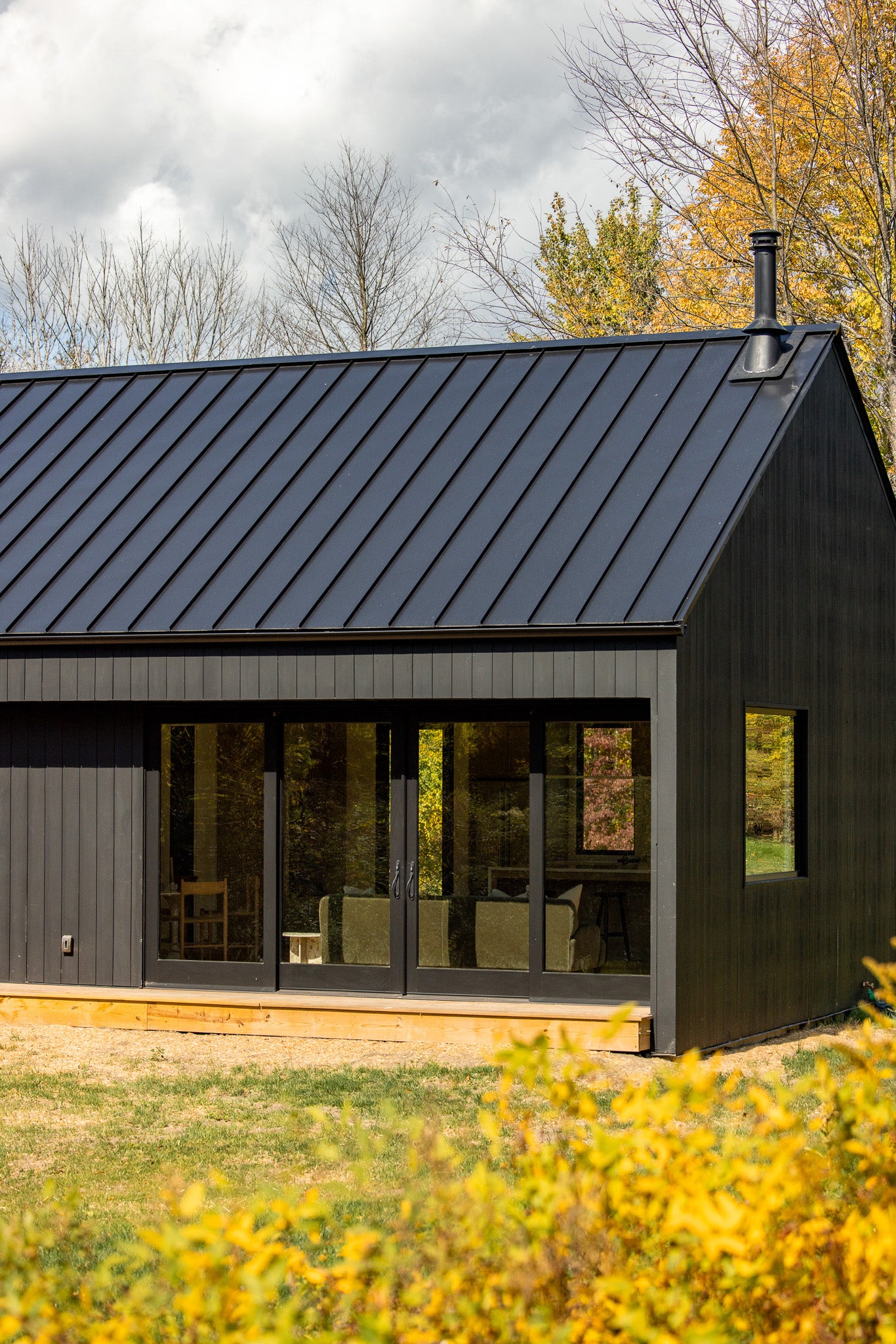
Experience our homes.
Visit our nationwide network of customer built showcases.
Unlike many of the companies that offer home designs online, our plans have stood the ultimate test: they've been built.
FAQs
Still have questions?
