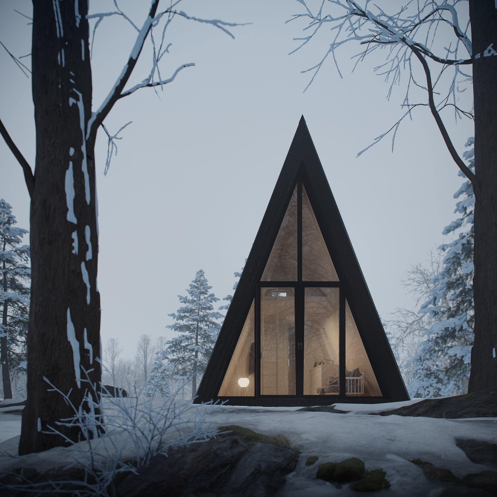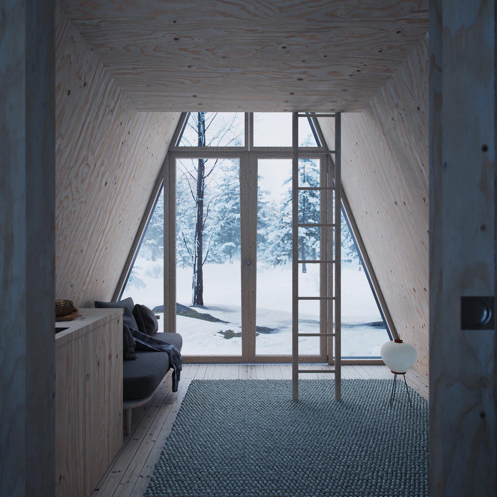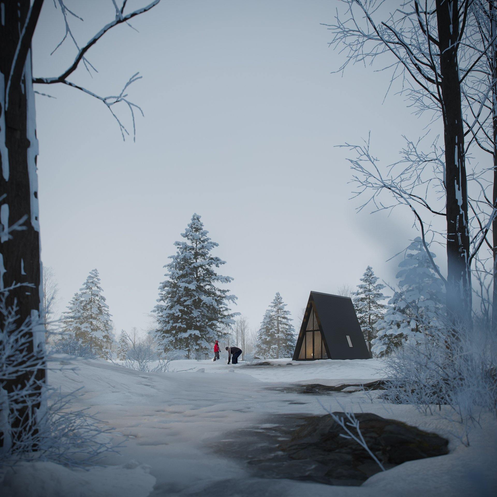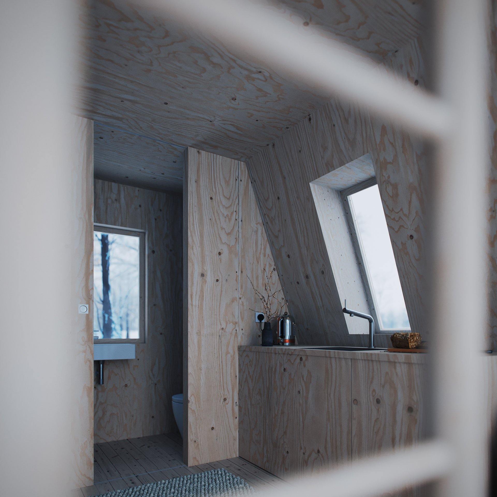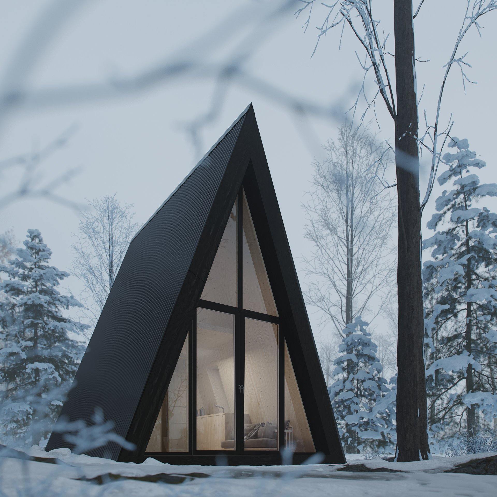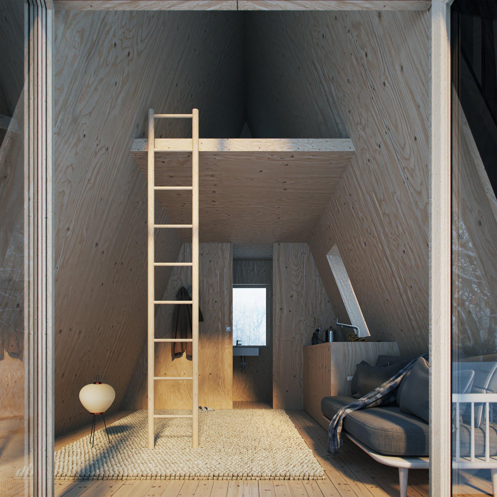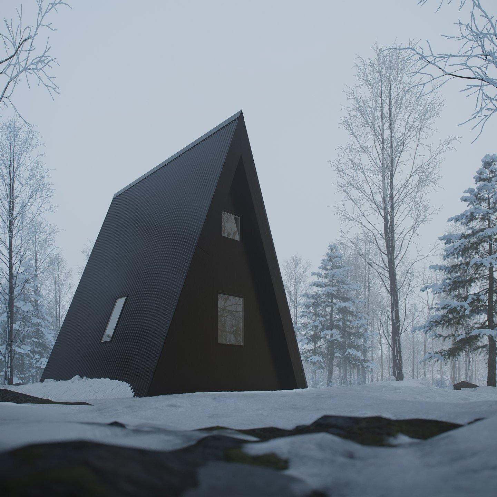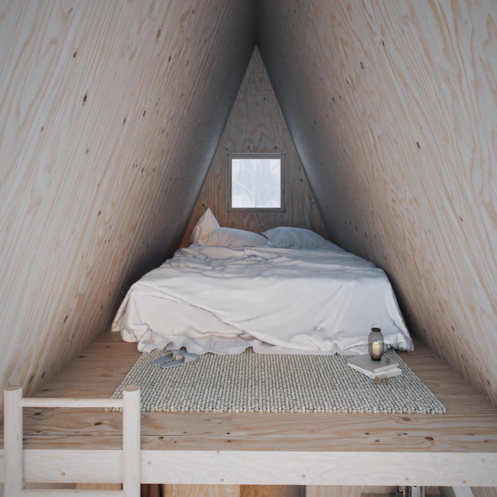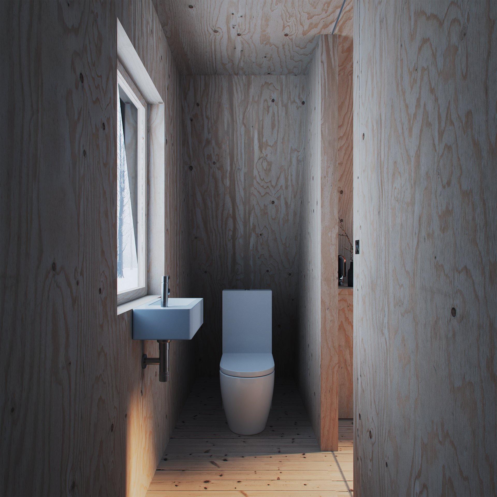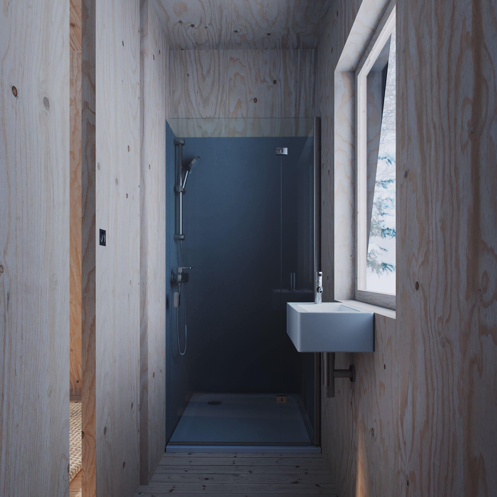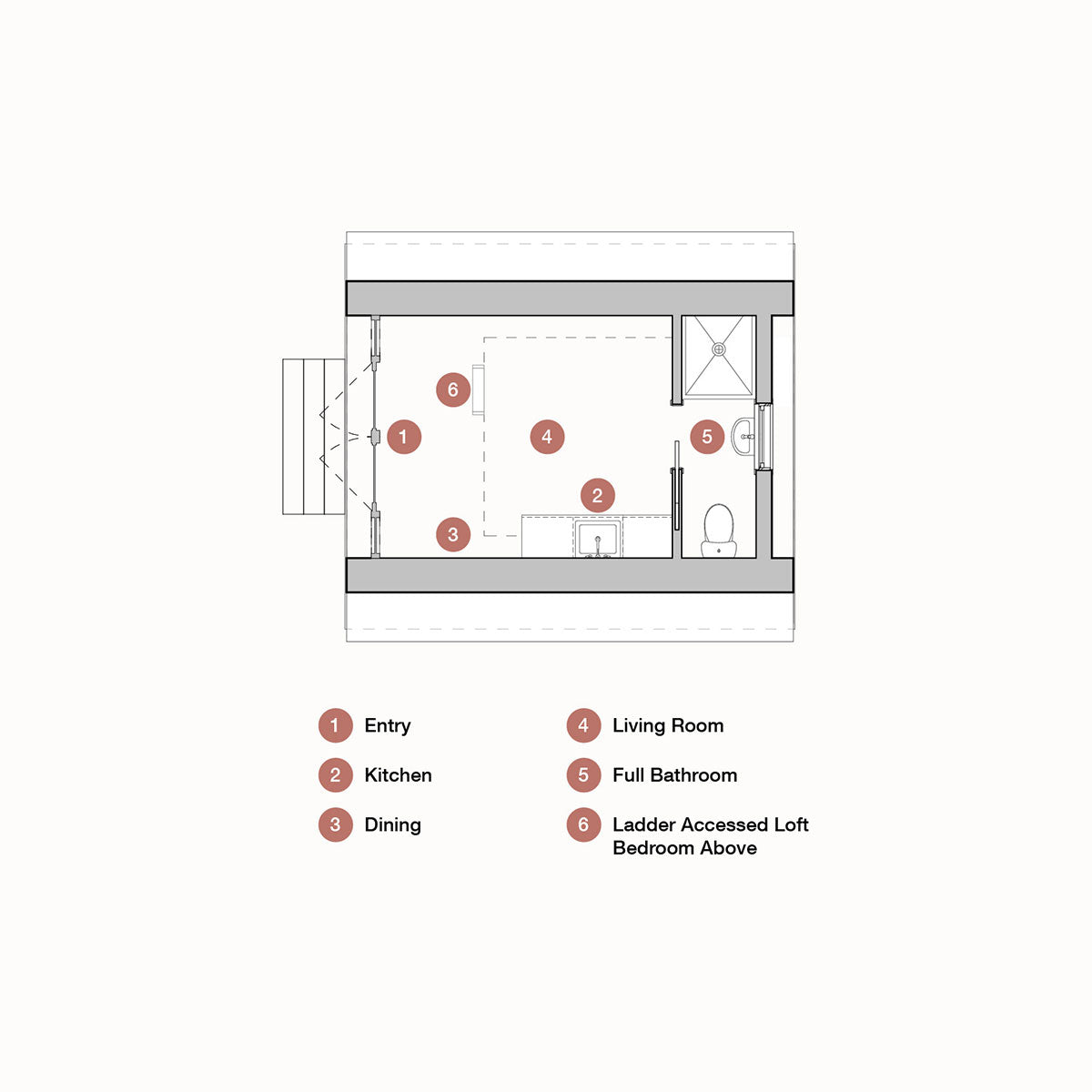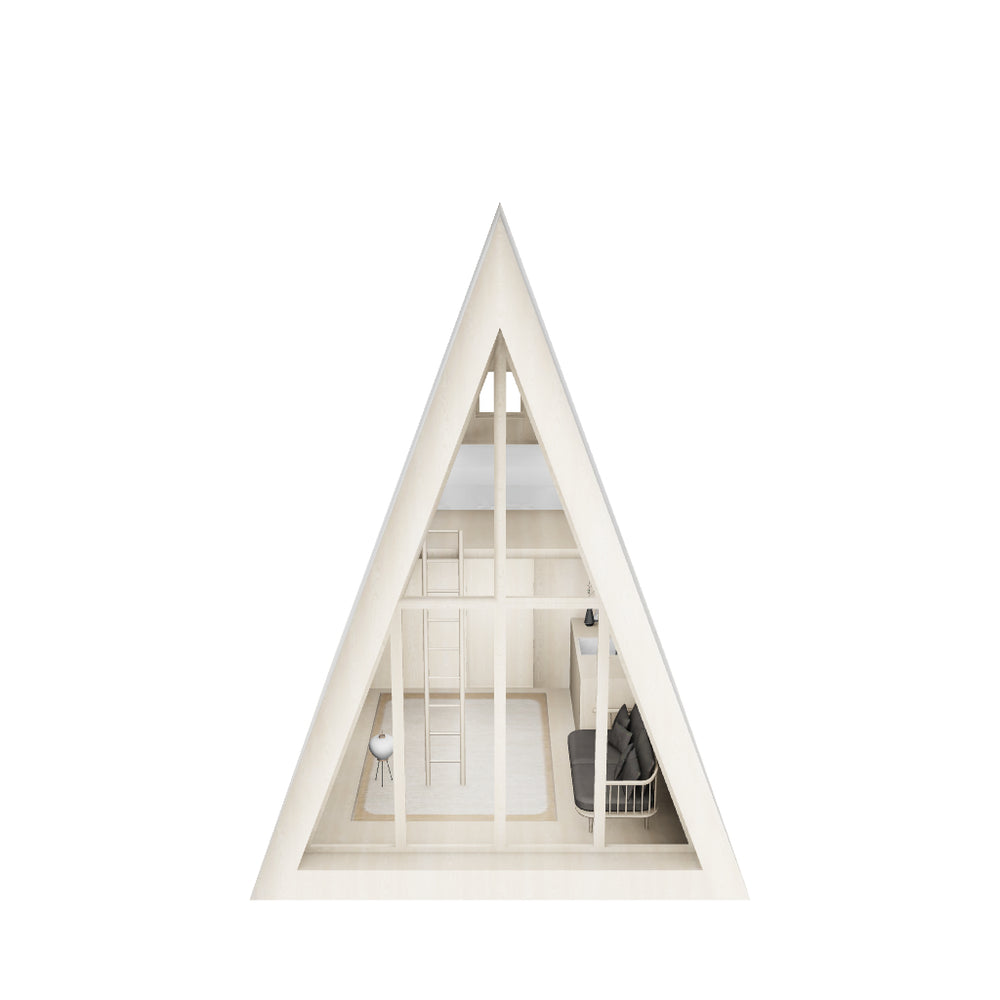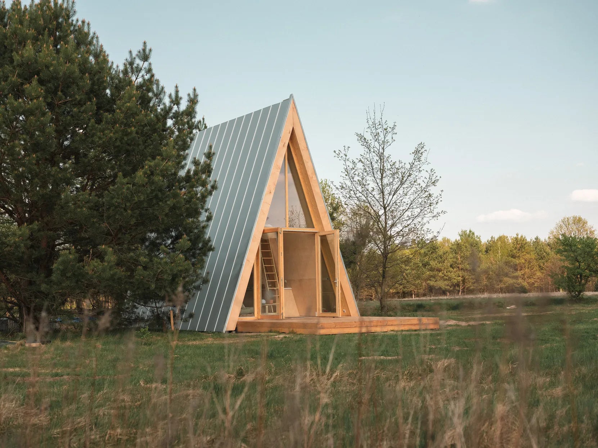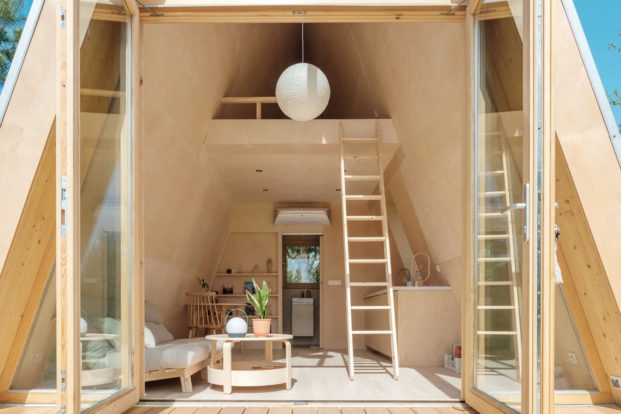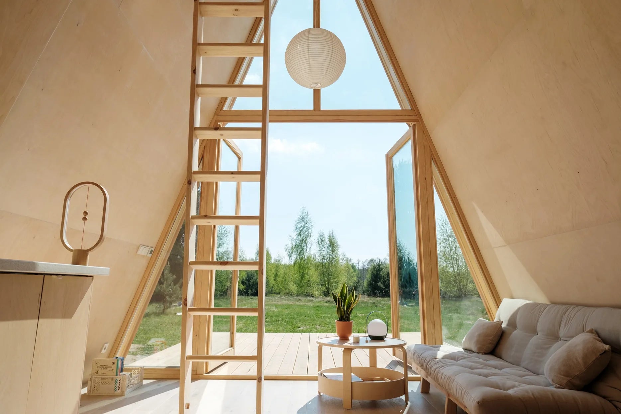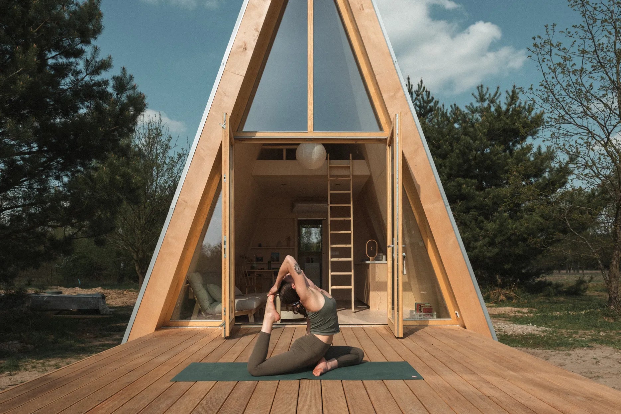A-Frame Bunk Plus
A Hotel Suite in the Woods
Our classic bunk cabin now with a bathroom! This bunk cabin plan is saturated by natural light bringing soaring 14-foot ceilings and an entire wall of glass to your own slice of Earth, wherever that may be. French doors open into the great outdoors while vented windows and a thoughtfully placed skylight invite the fresh air in. With a spacious lofted bed alcove and an optional kitchenette, this is the perfect cabin to be built in pairs or as a trio to host family and friends in their own space.
See an IRL build of the A-frame Bunk Plus in Poland
Features
| 270 sq ft. (18' length x 14' width) |
| Approx. 21' (top of foundation to roof peak) |
| Sleeps 2 |
| Loft bedroom |
| Bathroom with shower |
| Mini kitchen with 24" cabinets |
| Floor to ceiling windows |
| Mini-split for heat & A/C |
Planning Package
Best for planning, estimating, and determining the feasibility of your project
Includes
- 30 minute discovery call
- Construction budgeting worksheet
- Short Term Rental ROI worksheet
- Access to DEN online platform
- Informational drawings with basic dimensions
- $299 credit towards any Building Package
Does not include
- License to build the design
- Ability to customize the design
- Direct introductions to builders
- CAD Files
- Materials quantities worksheet
- Brands and products buying guide
- Building materials or prefab components
- Structural plans or stamping
Building Package
Best for customizing, pricing, and constructing your project
Includes
- 60 minute discovery call
- Construction budgeting worksheet
- Short Term Rental ROI worksheet
- Access to DEN online platform
- Comprehensive drawings with complete dimensions, framing, and mechanical details
- License to build the design
- Ability to customize the design (extra)
- Direct introductions to builders (extra)
- CAD Files
- Materials quantities worksheet
- Brands and products buying guide
Does not include
- Building materials or prefab components
- Structural plans or stamping
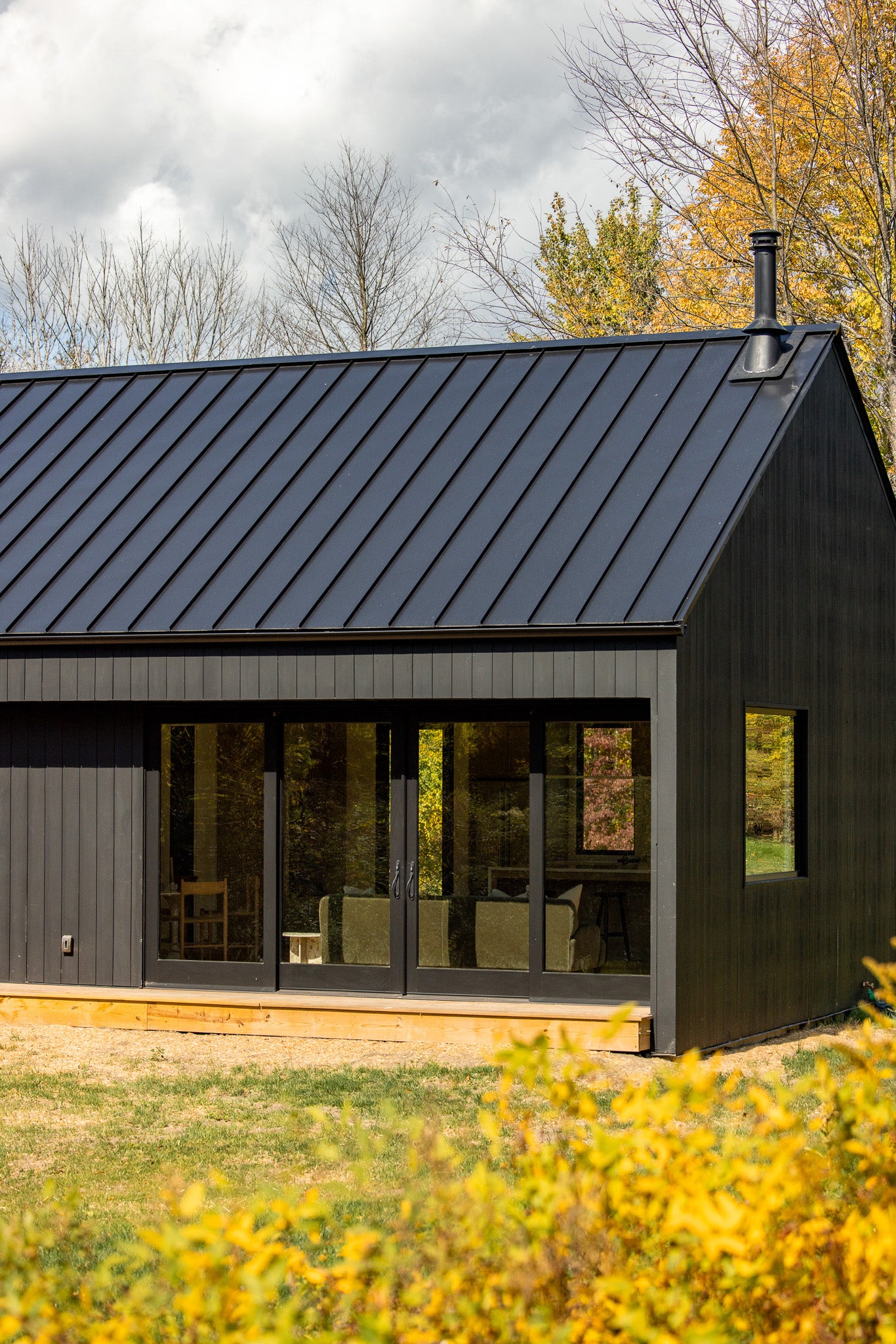
Experience our homes.
Visit our nationwide network of customer built showcases.
Unlike many of the companies that offer home designs online, our plans have stood the ultimate test: they've been built.
FAQs
Still have questions?
