Modern Farmhouse floor plans have emerged as a leading trend in residential spaces, ranging from 800 sq ft cozy designs to expansive 3,000 sq ft layouts. Our small Farmhouse plans range from 800 to 2,000 square feet, offering options for different family sizes and budgets. The size of your home directly impacts the layout and functionality, with more bedrooms and garage space providing greater flexibility for growing families or storage needs. These house plans create inviting living spaces that honor rural simplicity while embracing modern functionality.
Characterized by a fusion of traditional elements and clean lines, modern Farmhouse designs typically feature simple rectangular forms with large windows that flood the main floor with natural light. A wrap around porch serves as a signature element, often adding 200-400 sq ft of covered front porch space that creates a seamless transition between indoor and outdoor living spaces. The design composition combines traditional and contemporary materials, such as board and batten siding with metal roofs, or classic shingle exteriors with oversized windows. Lighting fixtures often draw inspiration from 'barndominium' style, but feature modern finishes.
Interiors continue the theme with open floor plan designs promoting spacious living and easy interaction between areas. The kitchen, considered the heart of these modern Farmhouse plans, typically features a kitchen island, walk-in pantry, and breakfast nook, combining functionality with aesthetic appeal. Even in modest 1,200 sq ft layouts, these spaces feel generous thanks to thoughtful space planning. Modern Farmhouse designs are notably versatile, with square footage options ranging from cozy single family homes at 800 sq ft to expansive two story residences of 3,000 sq ft or more, making them adaptable to various family sizes and budgets. This flexibility extends to numerous lot configurations, from narrow lot plans to those with ample outdoor living space. The ideal Farmhouse plan may vary depending on your location, as regional climate, lot size, and local building codes can decide the best design for your needs.
Some of the homes featured in this collection have been built, lived in, and tested by actual customers, demonstrating the quality, trust, and real-world functionality behind our plans. Unlike plans that exist only as online designs, our customer-built homes provide proven results and valuable feedback, setting them apart in credibility. Selecting the right small Farmhouse plan is the first step in your home building project, and choosing the right house plan ensures your new home meets your needs and preferences. We offer a variety of small Farmhouse plans to suit different needs, whether you want a compact retreat or a family-friendly layout. Key design considerations include balancing craftsman elements with contemporary features, maximizing natural light through large windows, creating seamless indoor-outdoor connections, and incorporating practical spaces like a mud room or bonus room. Interiors often feature traditional farmhouse elements balanced with modern fixtures and clean lines. This home design style represents a thoughtful evolution of the traditional Farmhouse, offering comfortable living spaces that are rooted in tradition yet thoroughly modern in execution. Small Farmhouse plans are especially appealing for their efficient use of space, charming aesthetics, and adaptability to different locations and lot sizes.
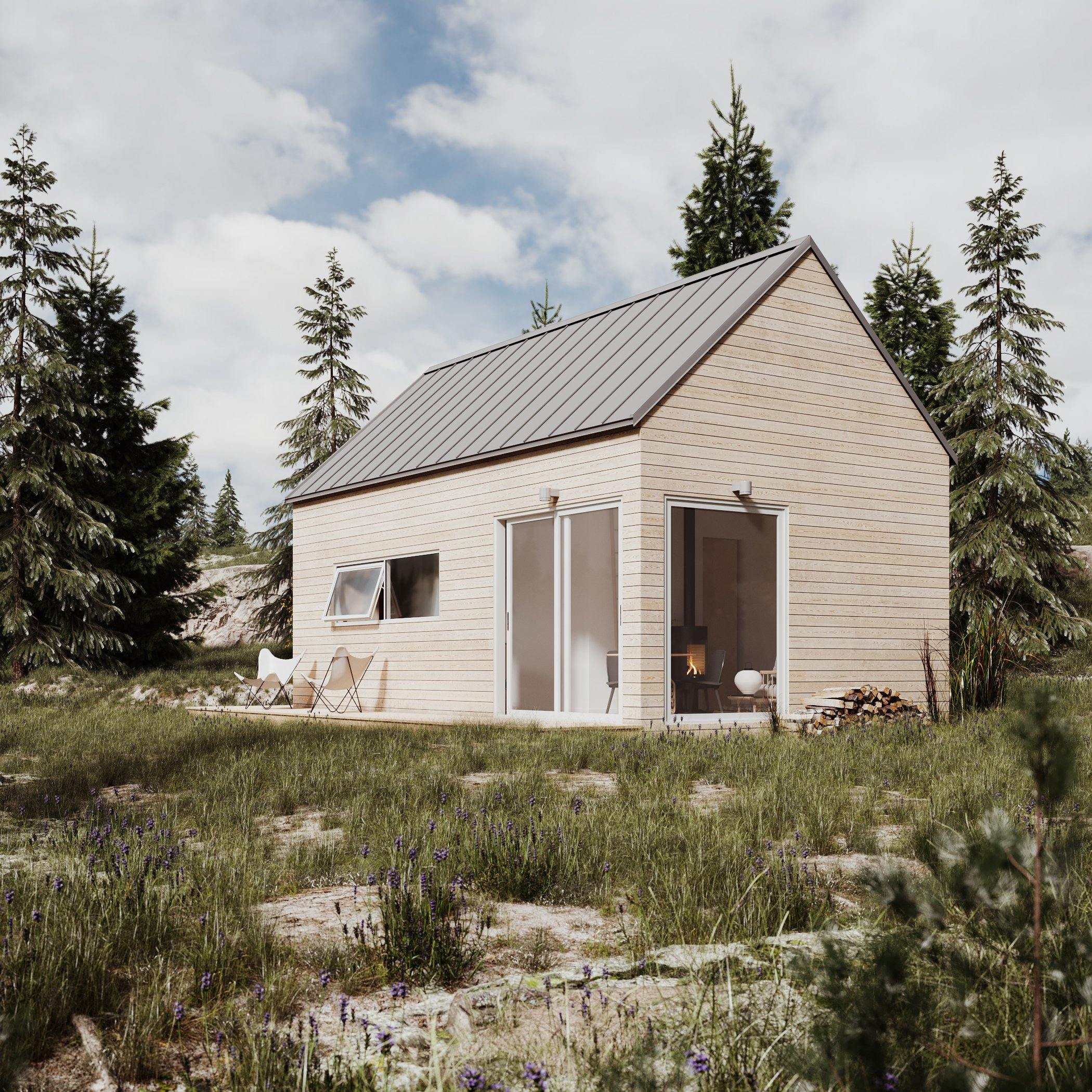
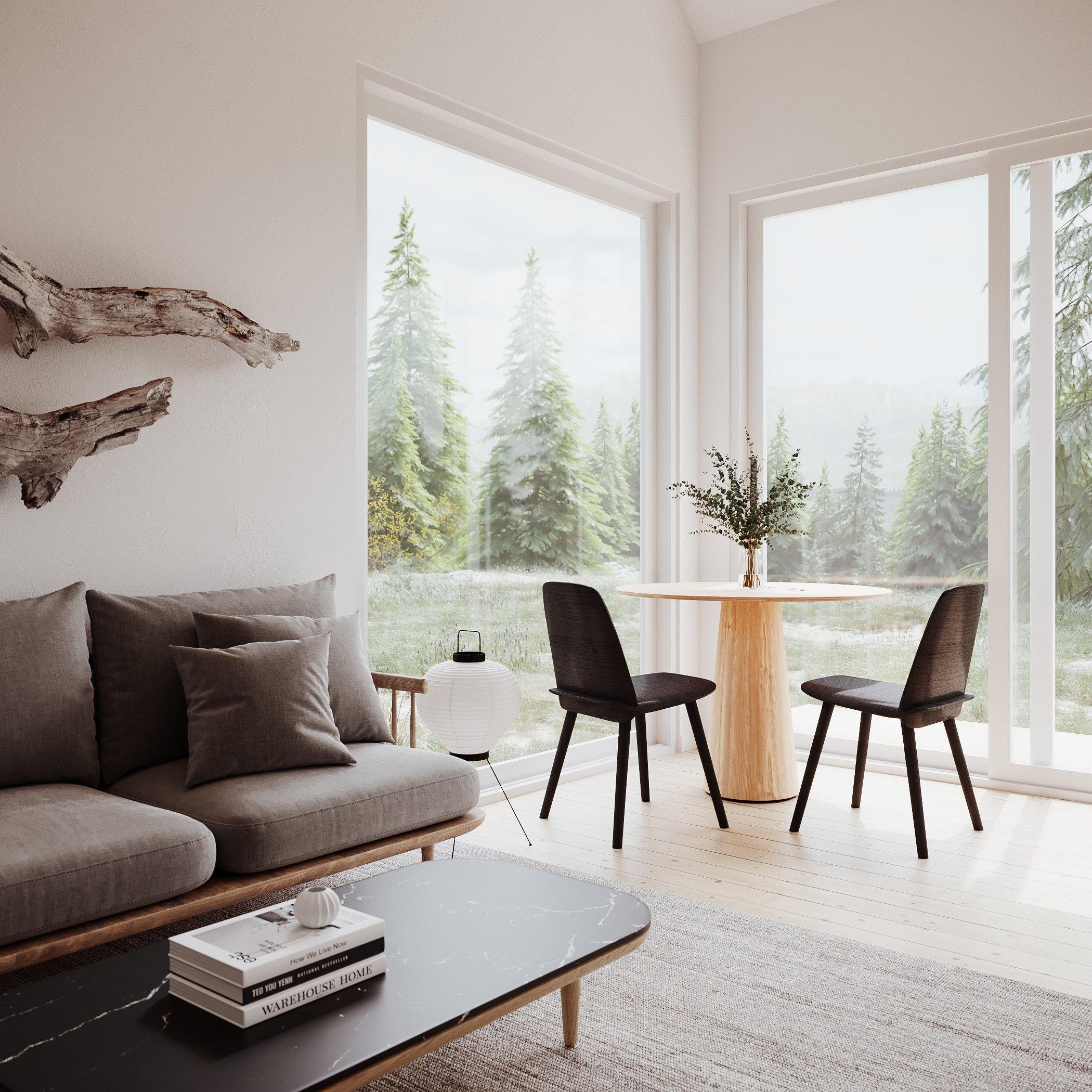 from $299.00
from $299.00
 from $299.00
from $299.00
 from $299.00
from $299.00
 from $299.00
from $299.00
 from $299.00
from $299.00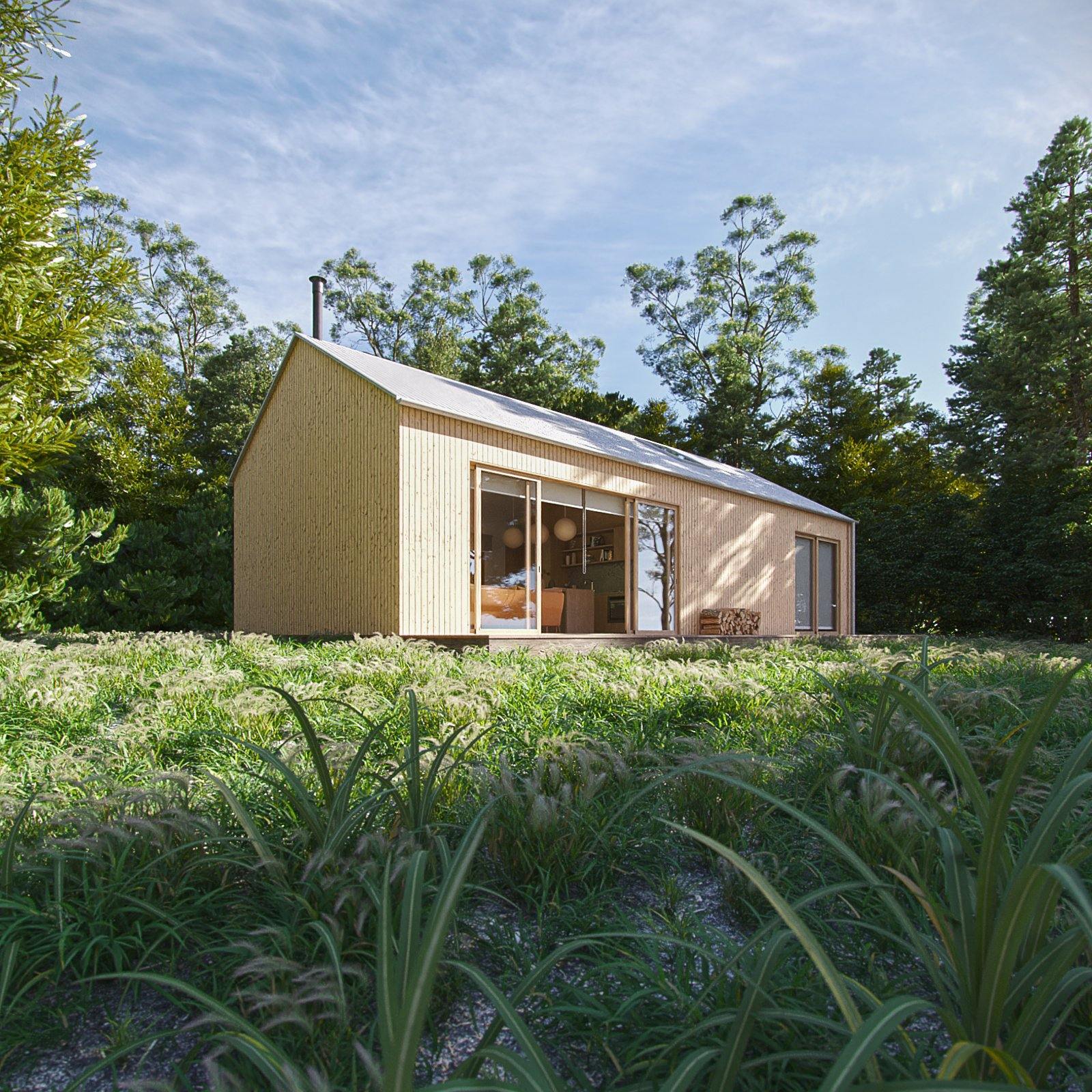
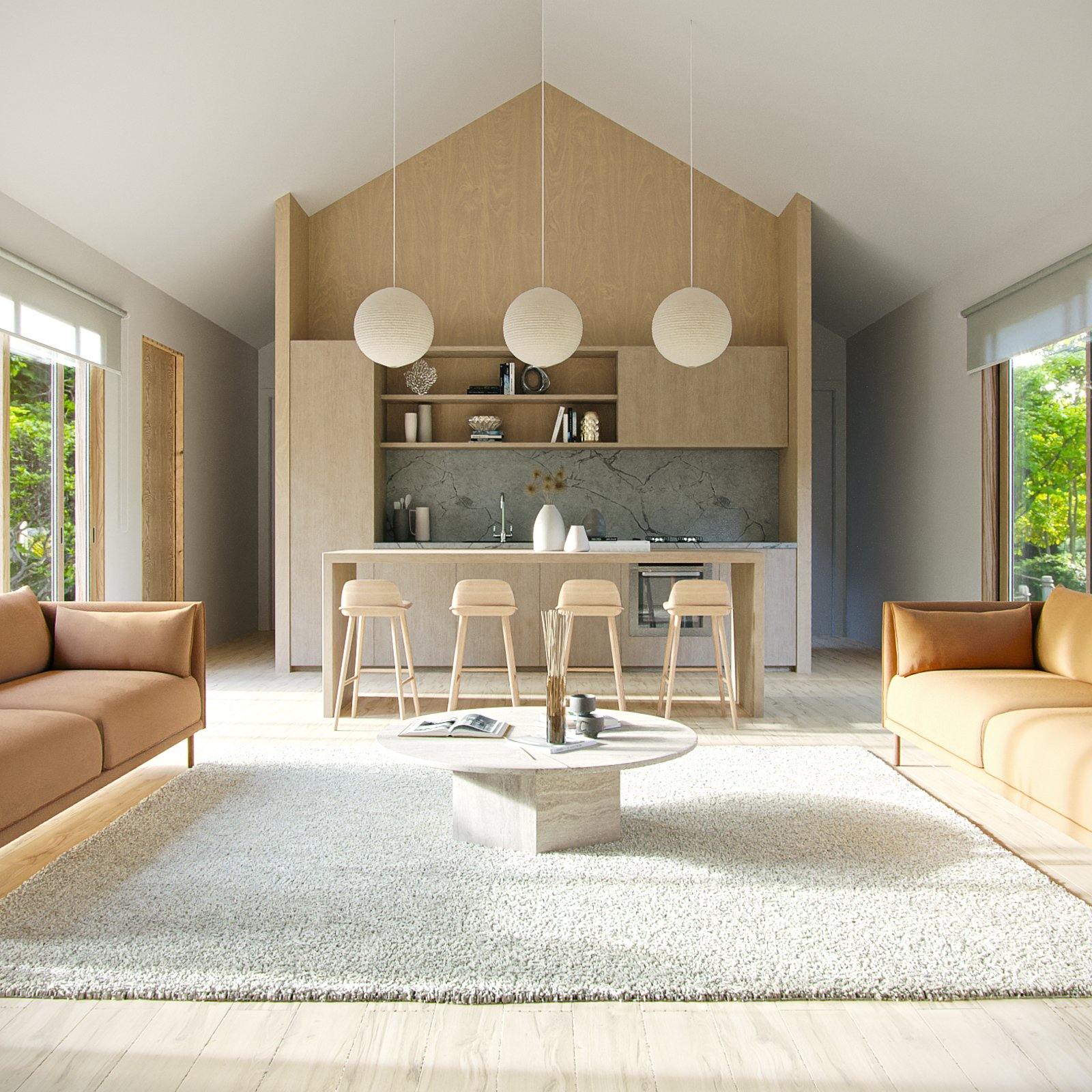 from $299.00
from $299.00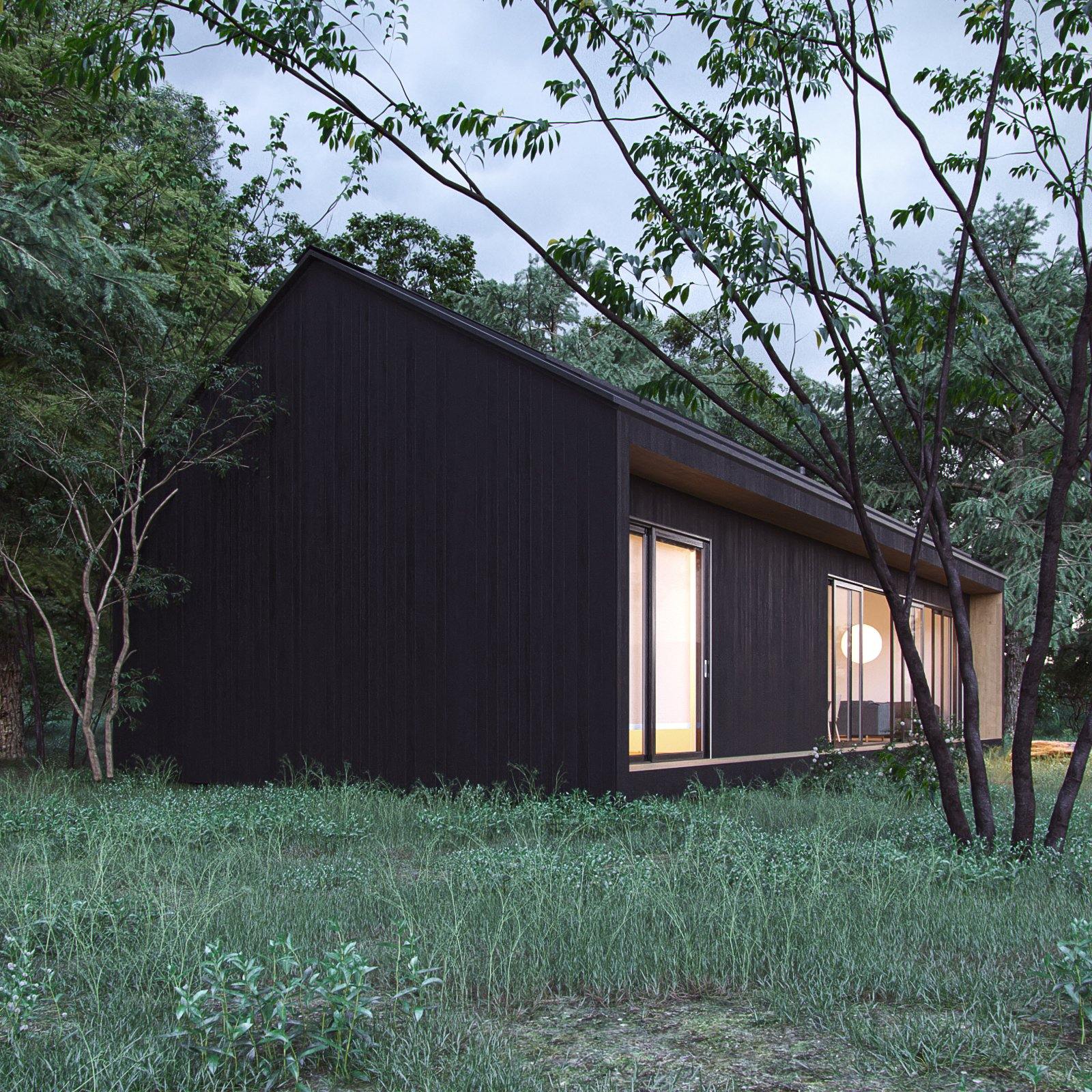
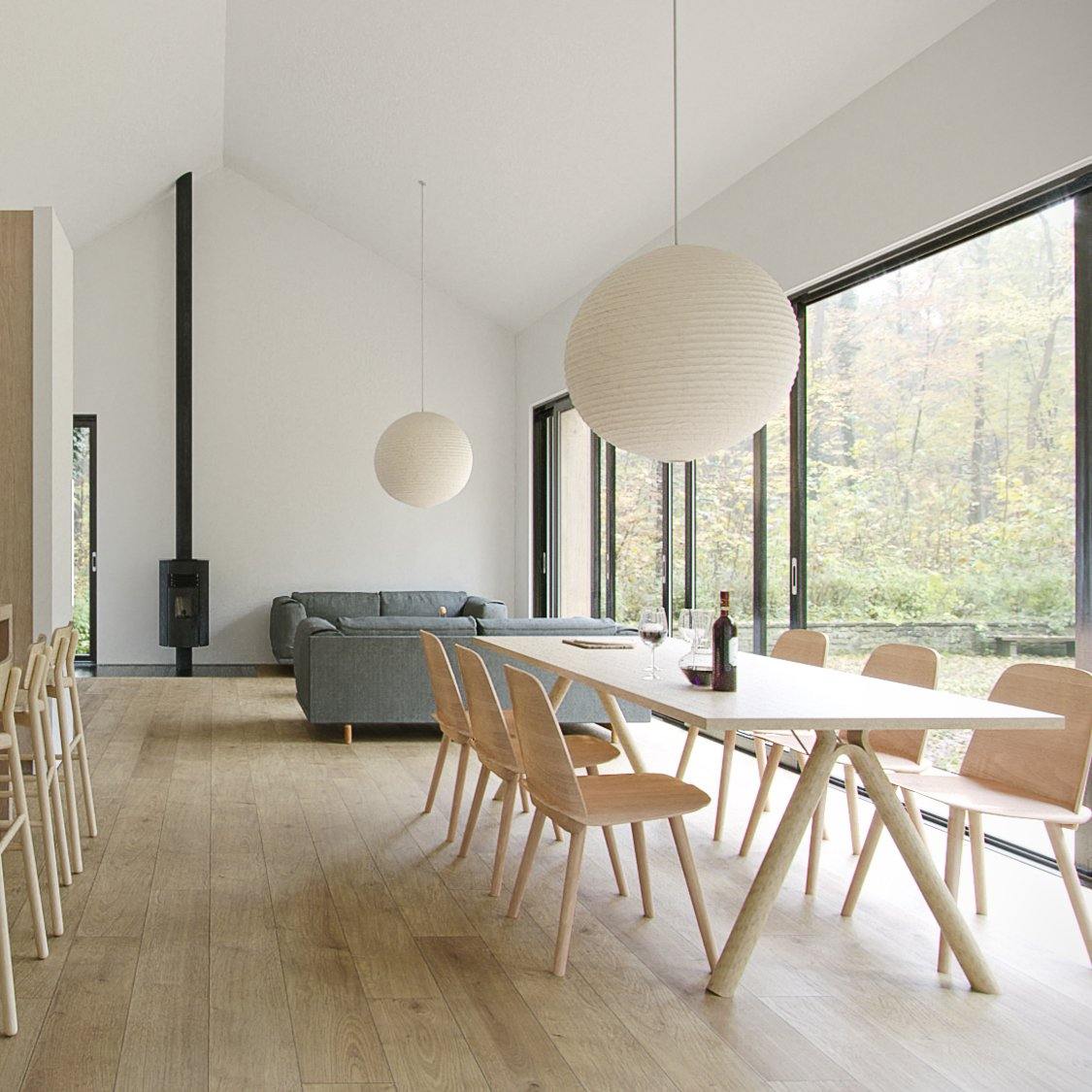 from $299.00
from $299.00
 from $299.00
from $299.00
 from $299.00
from $299.00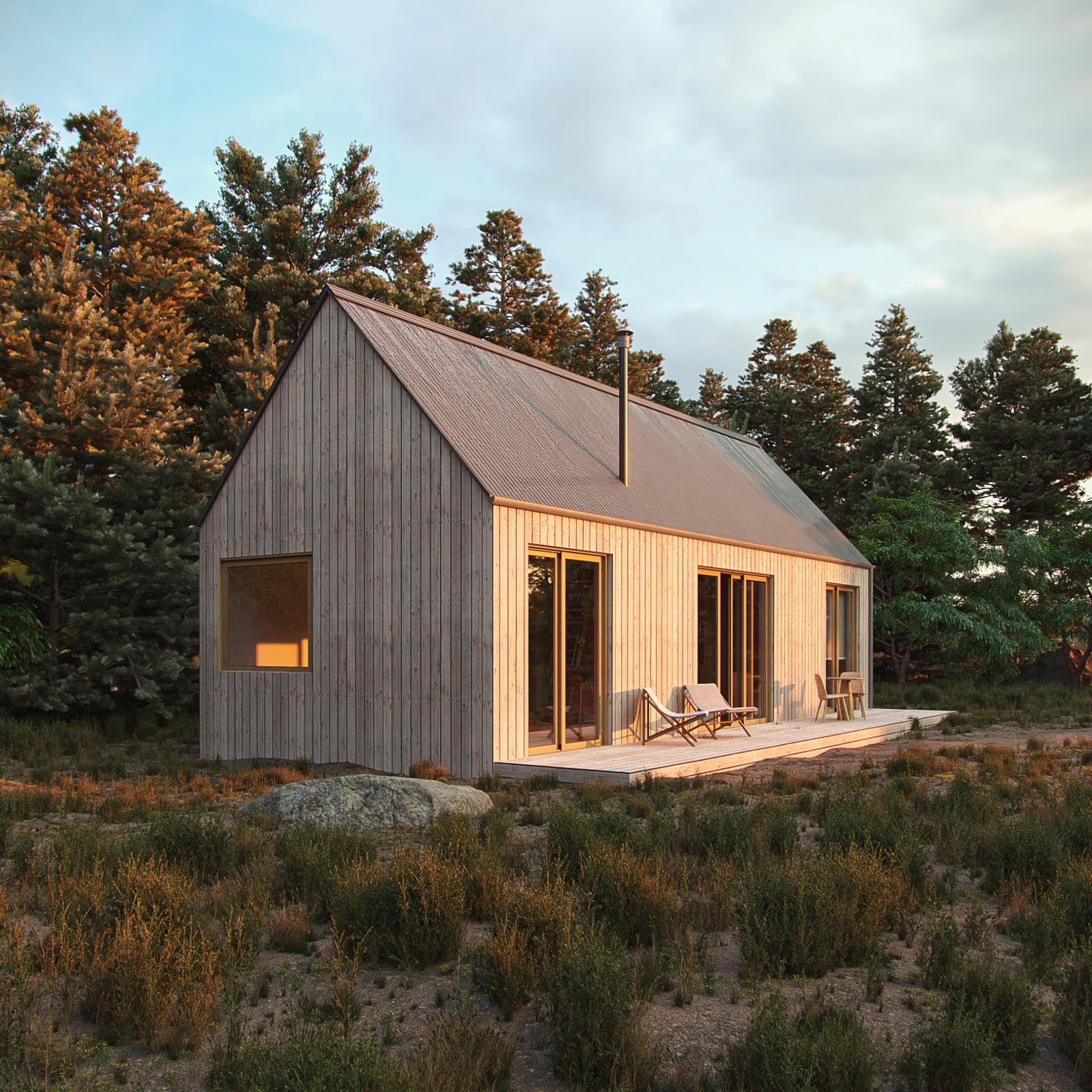
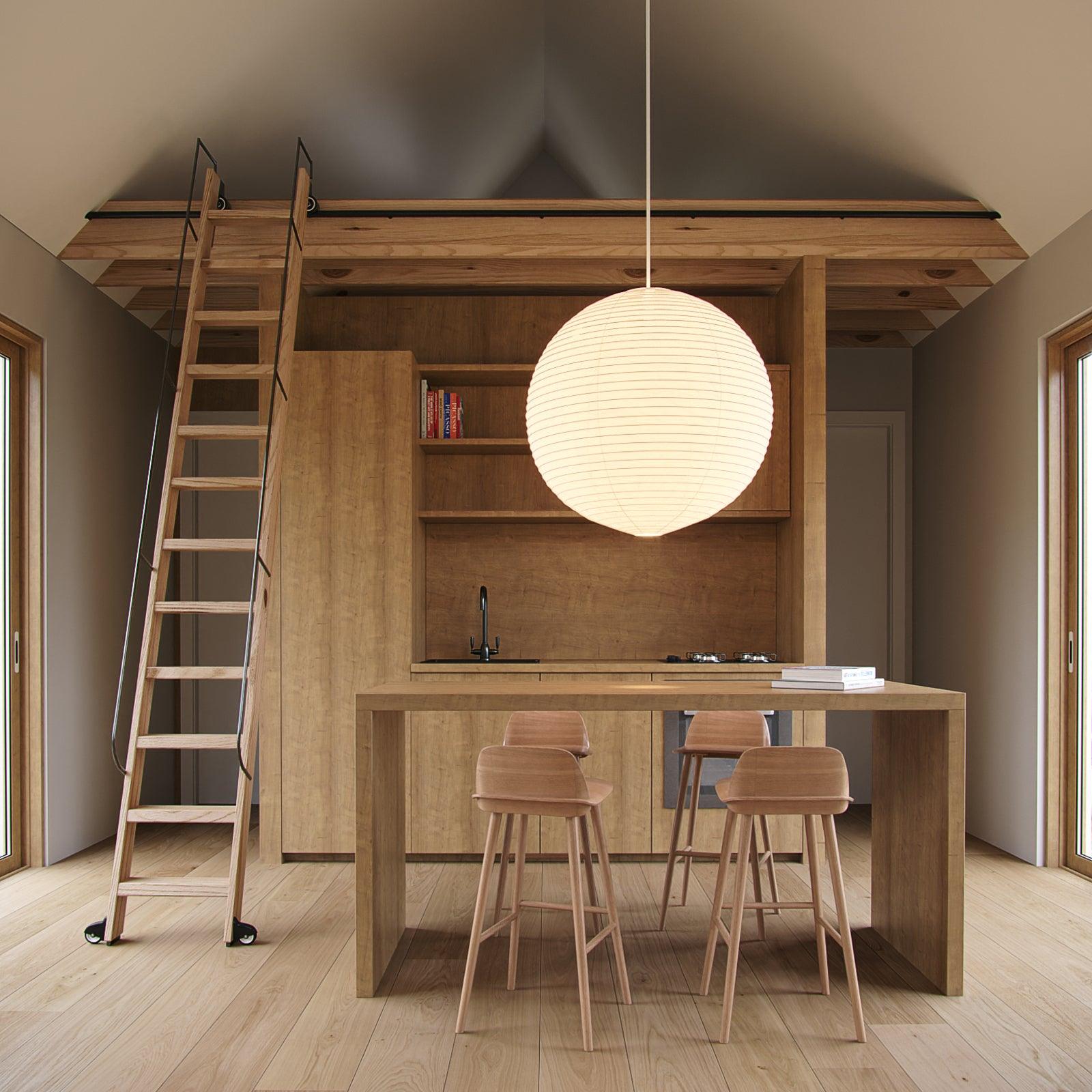 from $299.00
from $299.00
 from $299.00
from $299.00
 from $299.00
from $299.00






















