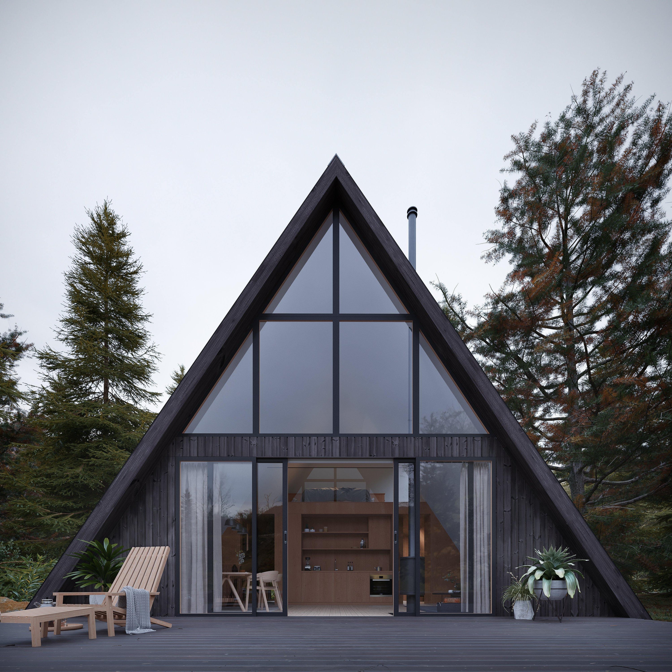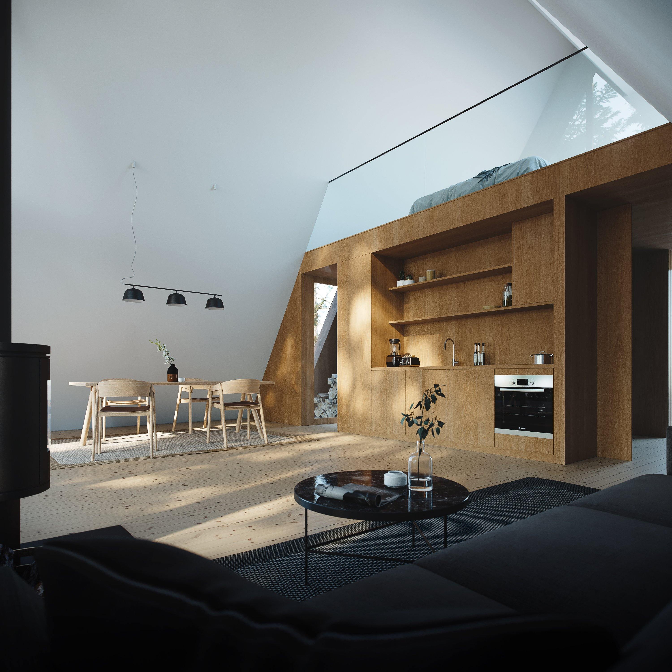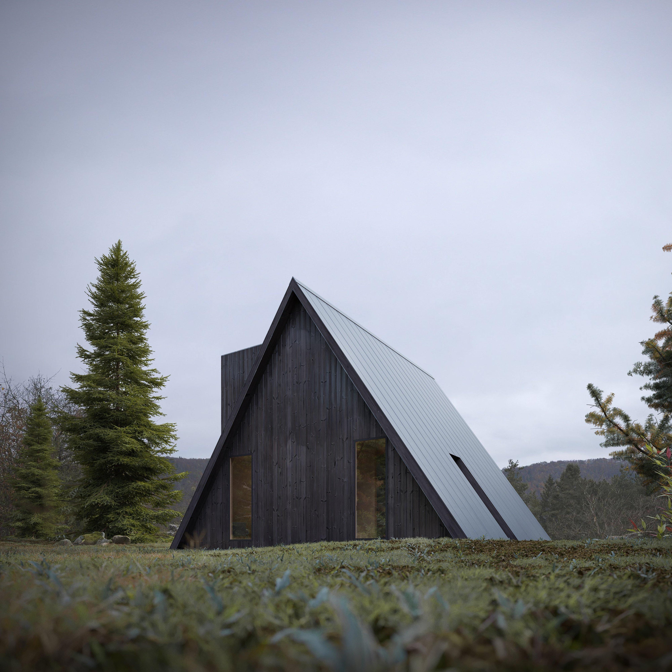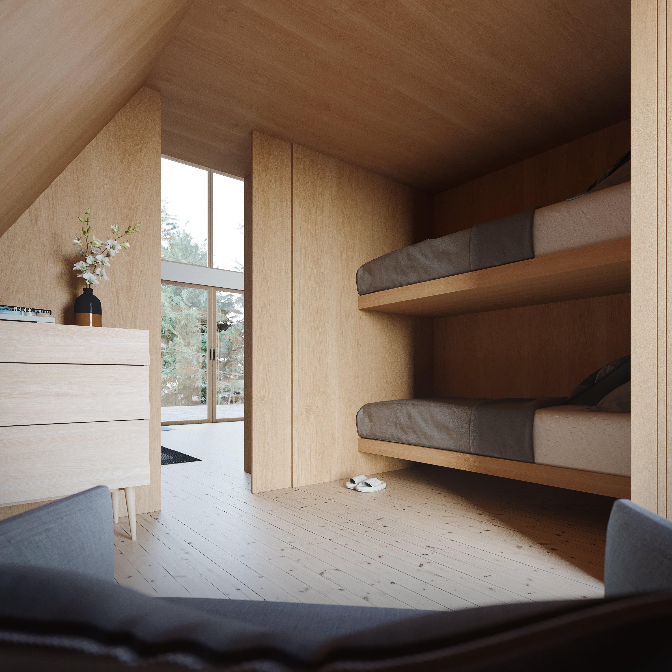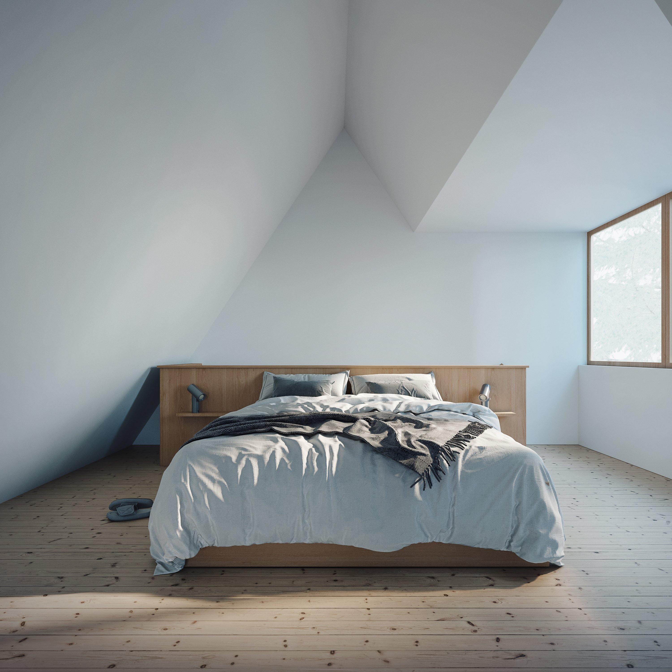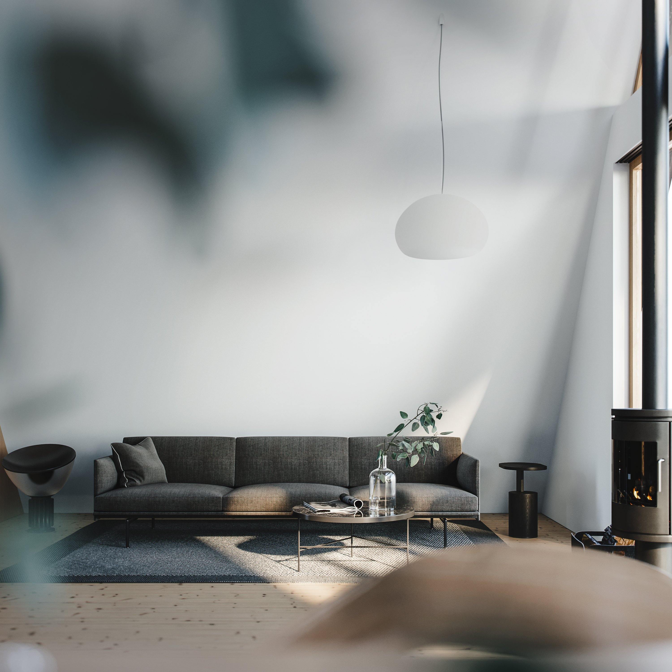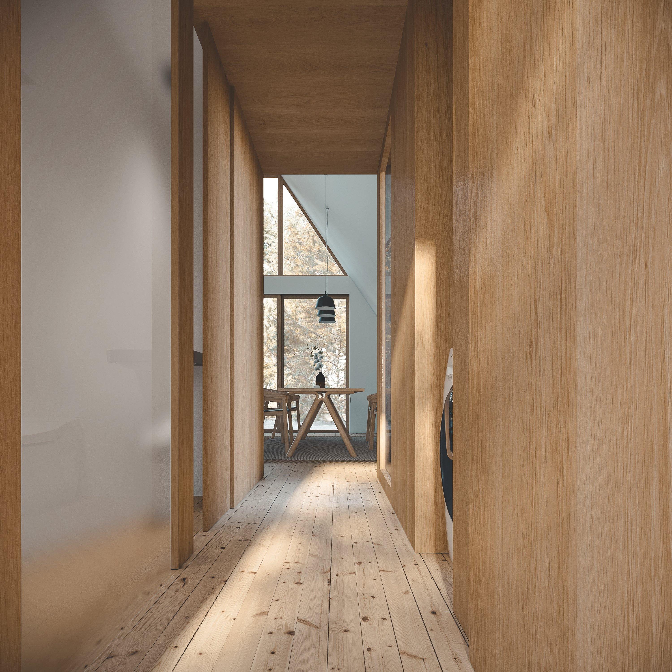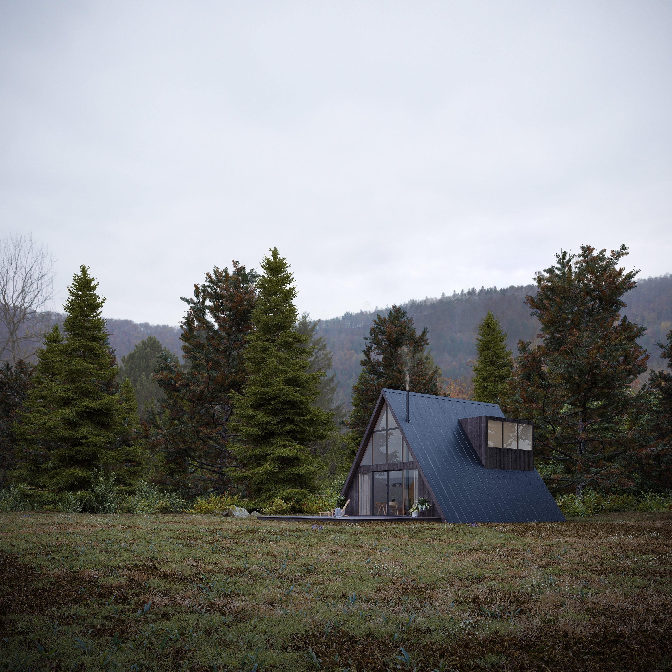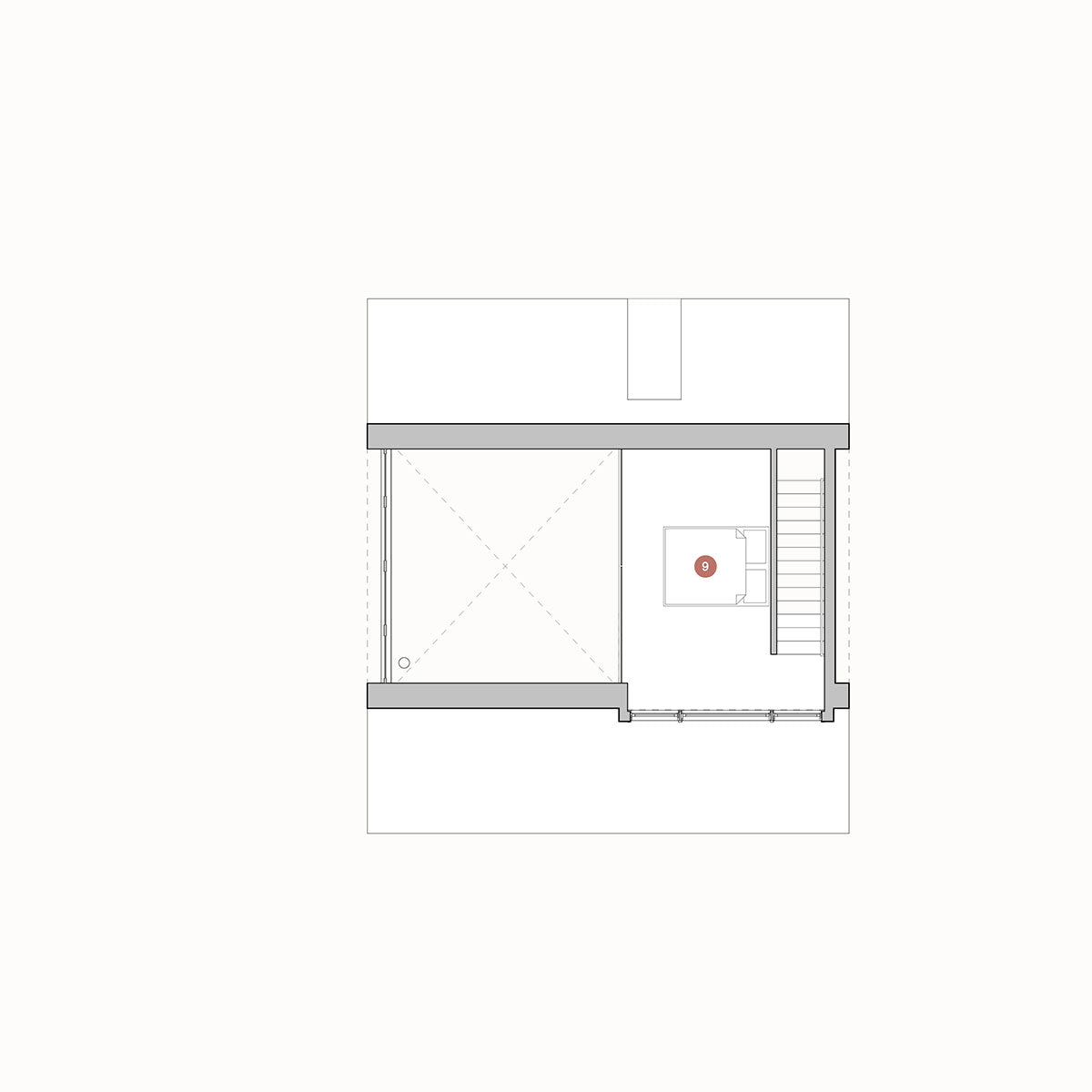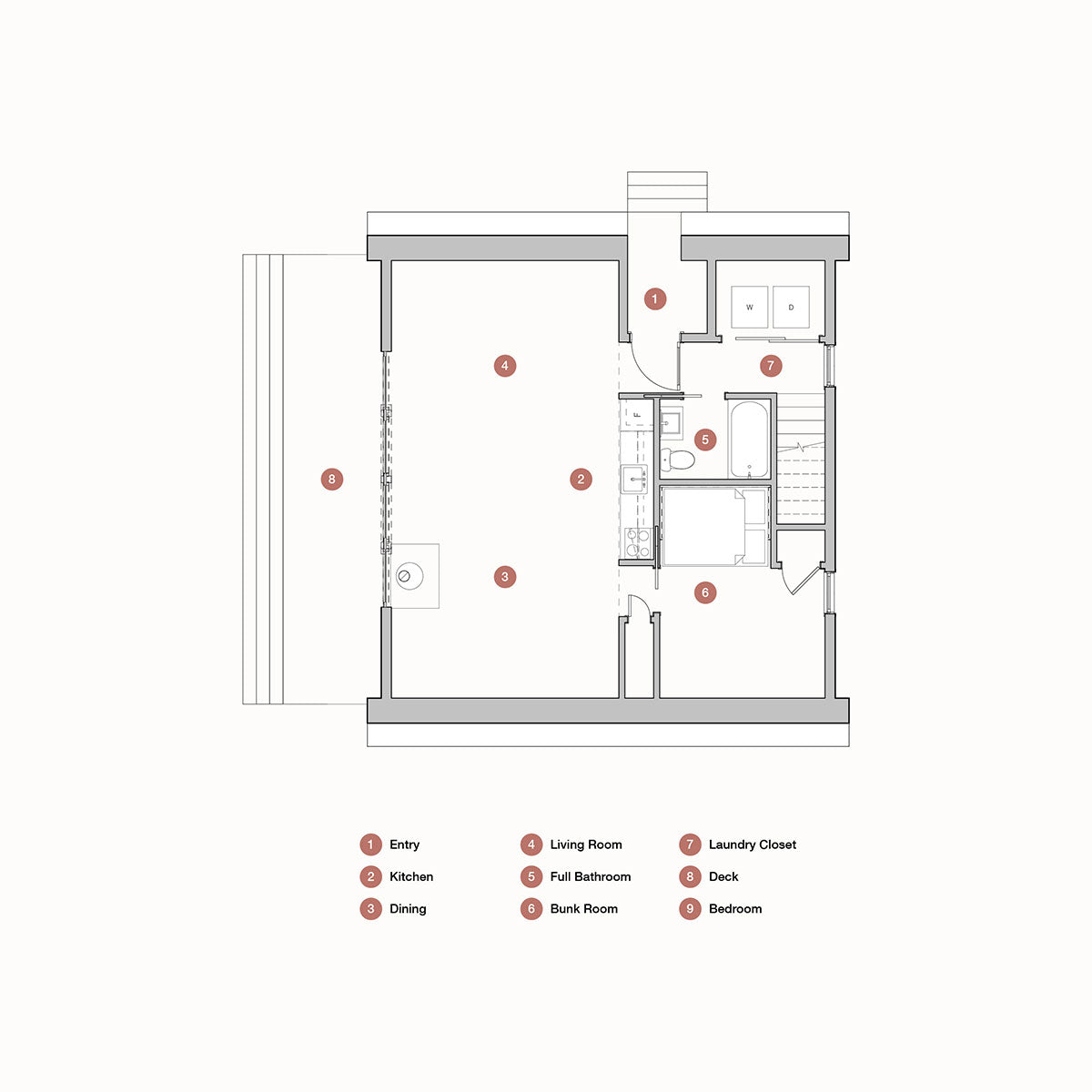A-Frame House
A Stylish & Affordable A-Frame
This is not your grandfather’s A-frame. We’ve updated the classic design to a sprawling 1,000 square foot home big enough for the whole crew. The lofted master bedroom is complete with an added dormer lookout for a full-sized 2nd-floor level that you won’t see in most A-frames. The bunk bedroom on the main level provides sleeping space for a gaggle of kids or friends up for an immersive weekend spent in nature. Our modern take includes a full kitchen, spa bathroom, and a convertible space perfect for a laundry nook. Return from the great outdoors to complete comfort, luxury, and leisure.
Want to see this build in the wild?
Features
| 1,000 sq ft. (28' Length x 32' Width plus loft) |
| Approx. 26' (top of foundation to roof peak) |
| Sleep 4 to 6 |
| Lofted master bedroom |
| Bunk bedroom |
| Bathroom with shower |
| Full kitchen with 24" cabinets |
| Floor to ceiling windows |
| Laundry closet |
| Wood or gas stove |
| Mini-split for heat & A/C |
Planning Package
$299
Best for planning, estimating, and determining the feasibility of your project
Includes
- 30 minute discovery call
- Construction budgeting worksheet
- Short Term Rental ROI worksheet
- Access to DEN online platform
- Informational drawings with basic dimensions
- $299 credit towards any Building Package
Does not include
- License to build the design
- Ability to customize the design
- Direct introductions to builders
- CAD Files
- Materials quantities worksheet
- Brands and products buying guide
- Building materials or prefab components
- Structural plans or stamping
Building Package
From $1999
Best for customizing, pricing, and constructing your project
Includes
- 60 minute discovery call
- Construction budgeting worksheet
- Short Term Rental ROI worksheet
- Access to DEN online platform
- Comprehensive drawings with complete dimensions, framing, and mechanical details
- License to build the design
- Ability to customize the design (extra)
- Direct introductions to builders (extra)
- CAD Files
- Materials quantities worksheet
- Brands and products buying guide
Does not include
- Building materials or prefab components
- Structural plans or stamping
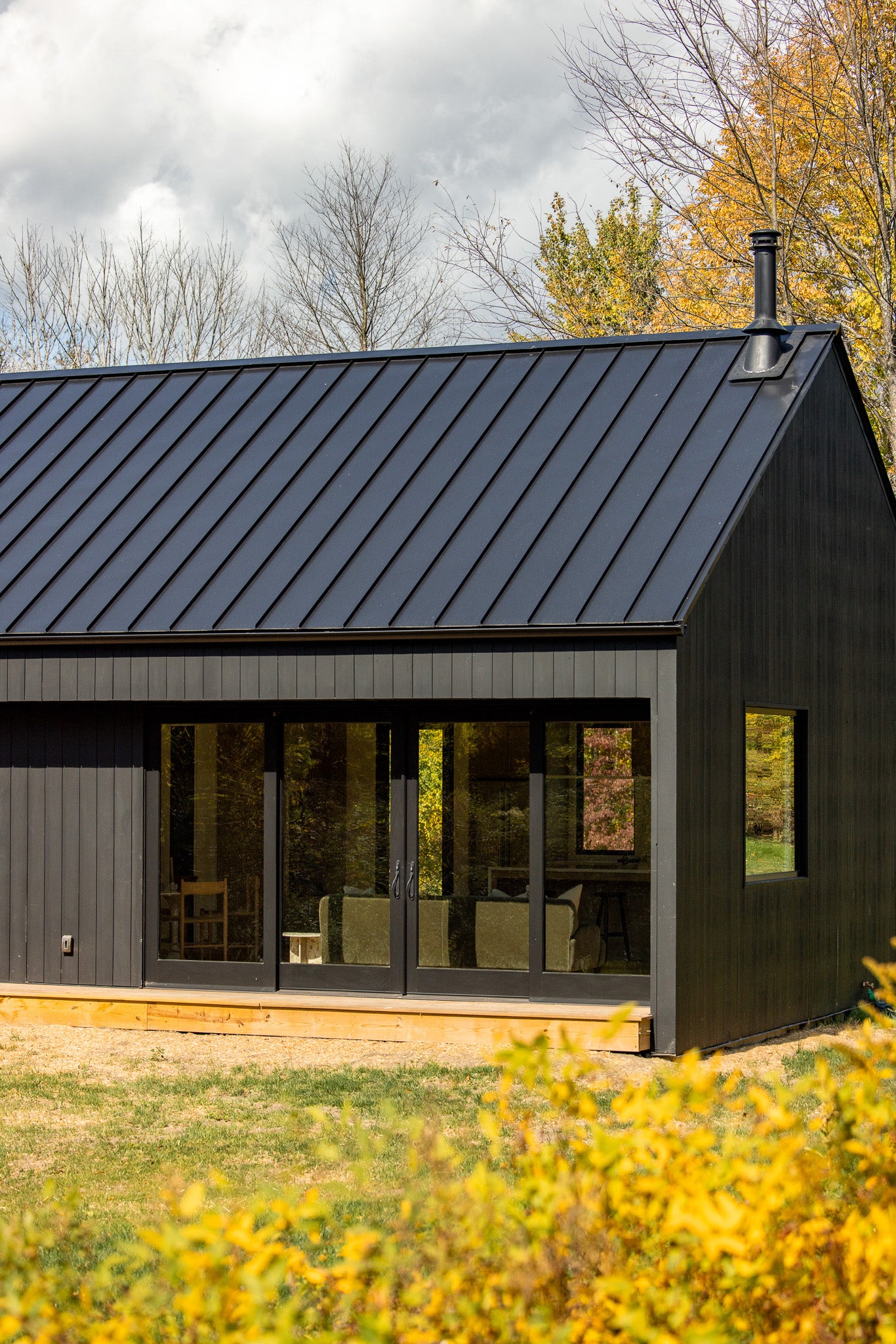
Experience our homes.
Visit our nationwide network of customer built showcases.
Unlike many of the companies that offer home designs online, our plans have stood the ultimate test: they've been built.
FAQs
Still have questions?
