A-Frame House Plans
A-Frame homes and their distinctive floor plans have inspired generations of homeowners seeking the perfect getaway. With their simple construction and iconic triangular shape, our A-Frame House plans make these structures easy to build and maintain, whether you're planning a tiny house or a spacious vacation home.
Collection
8 products
-
A-Frame House Plus
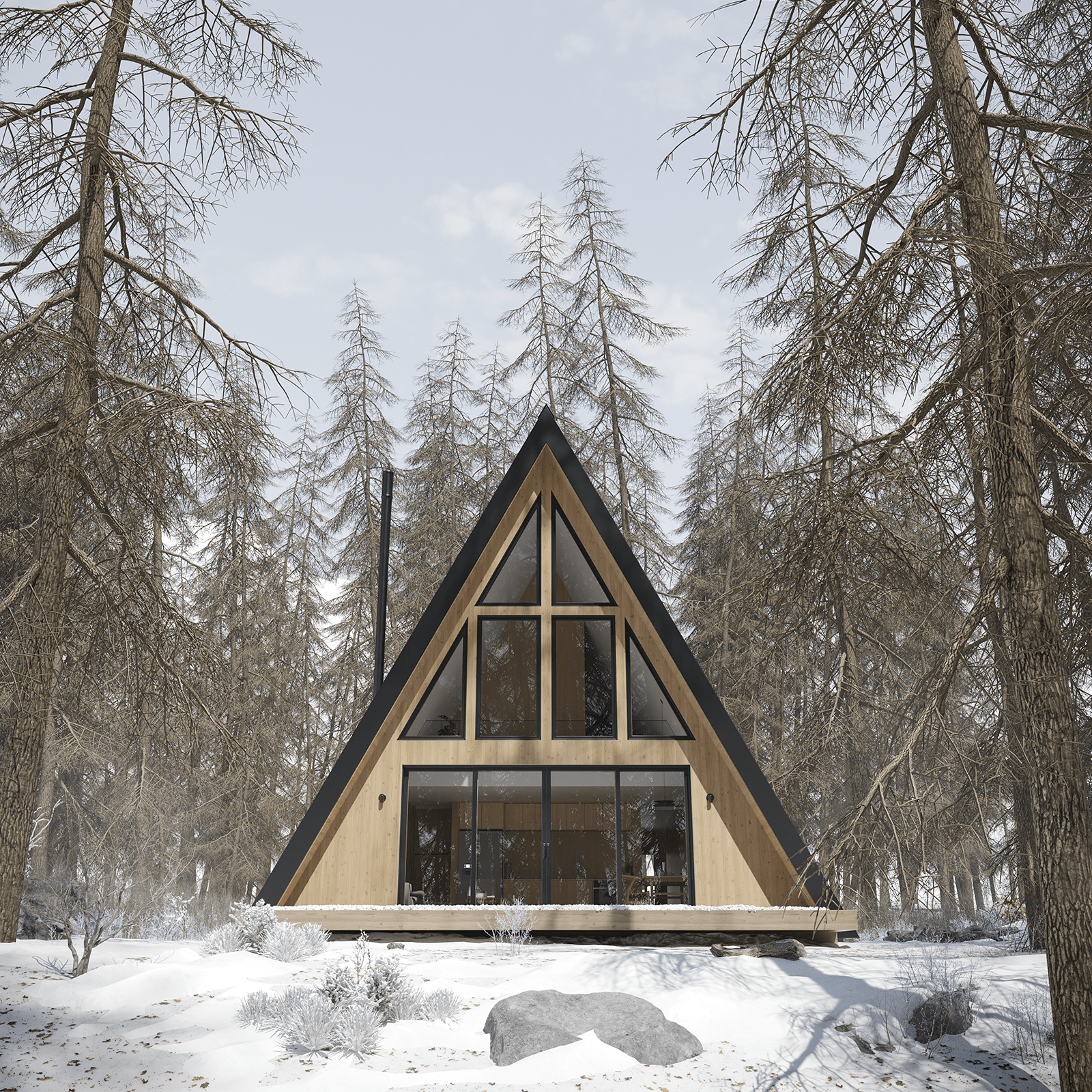
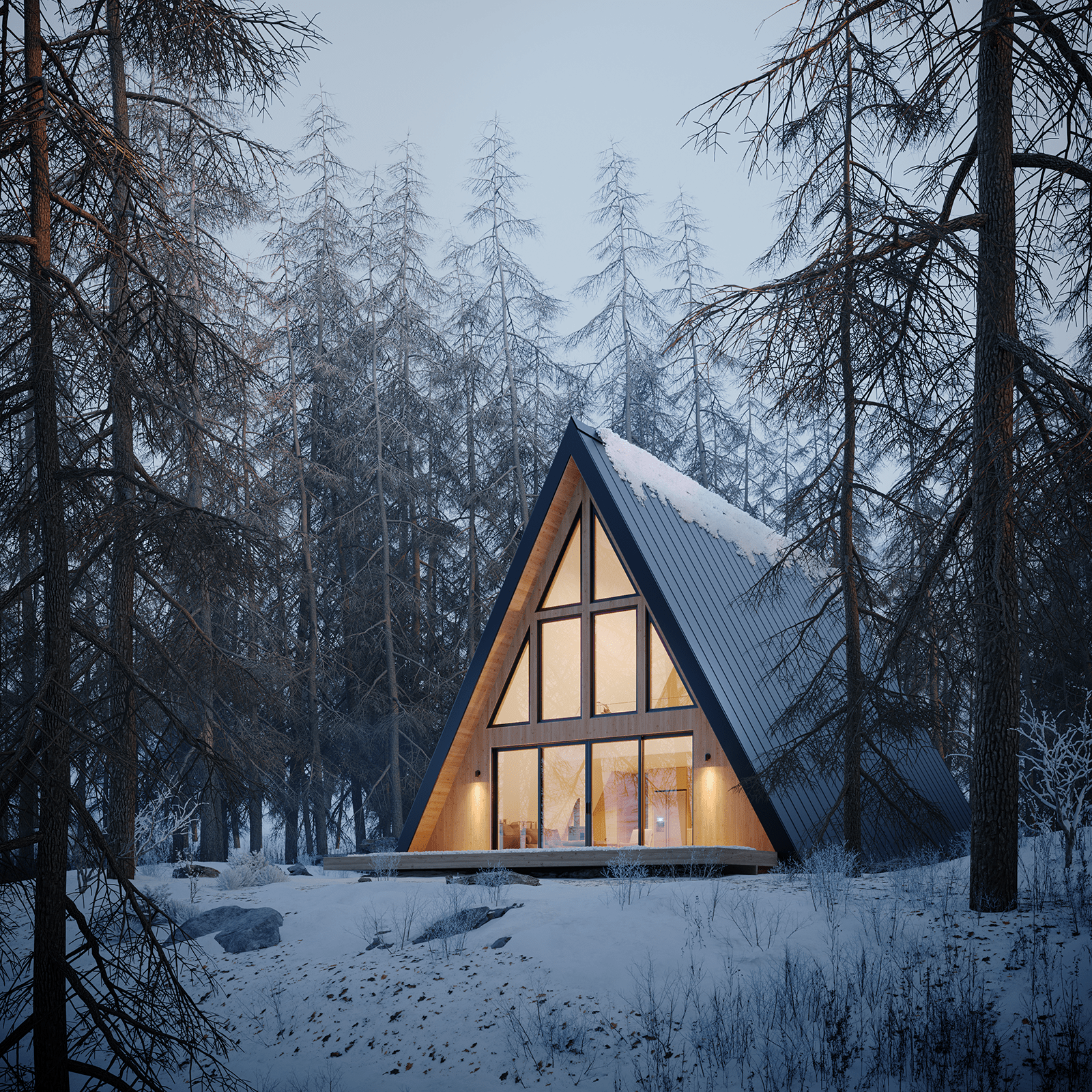 from $299.00
from $299.00 -
A-Frame 2.2
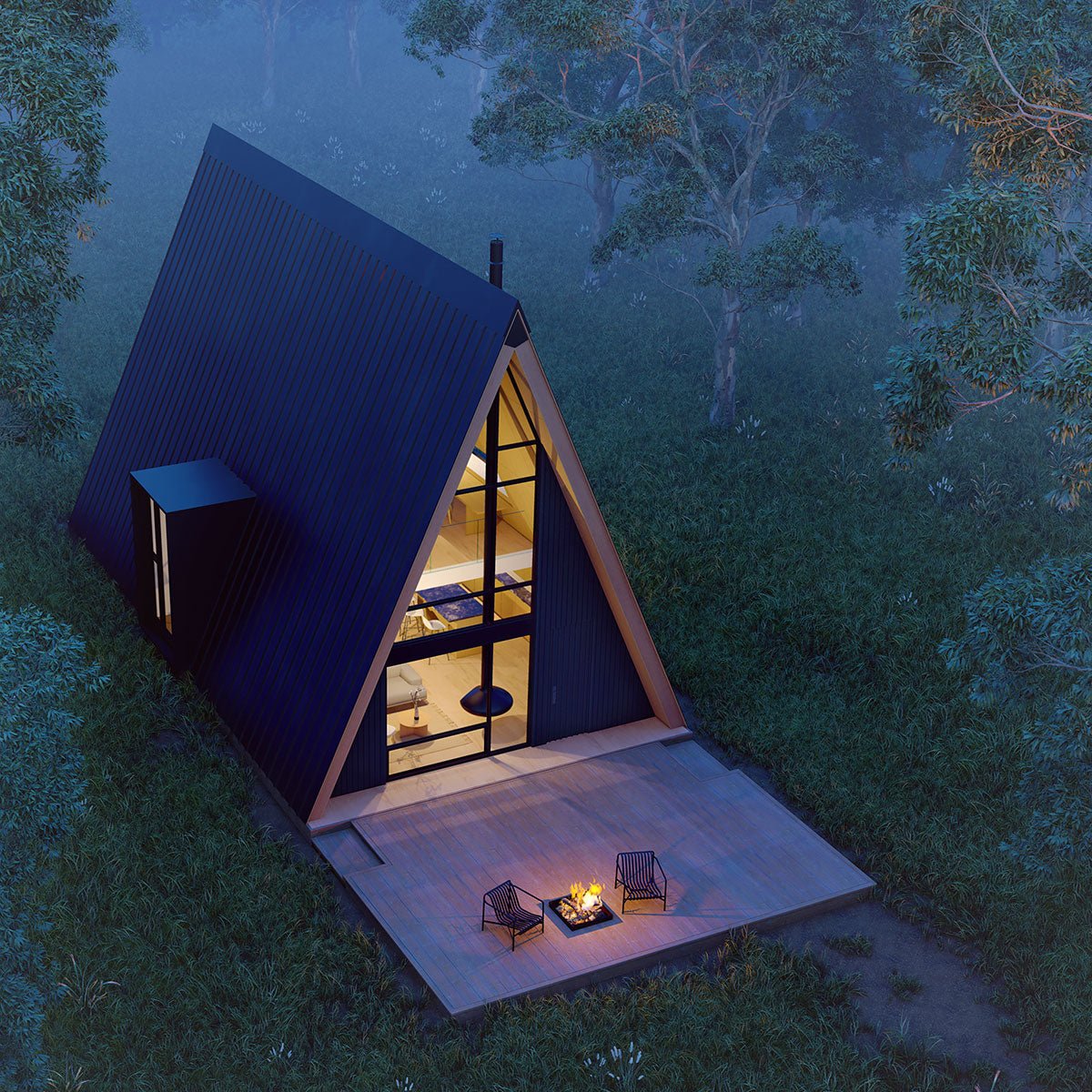
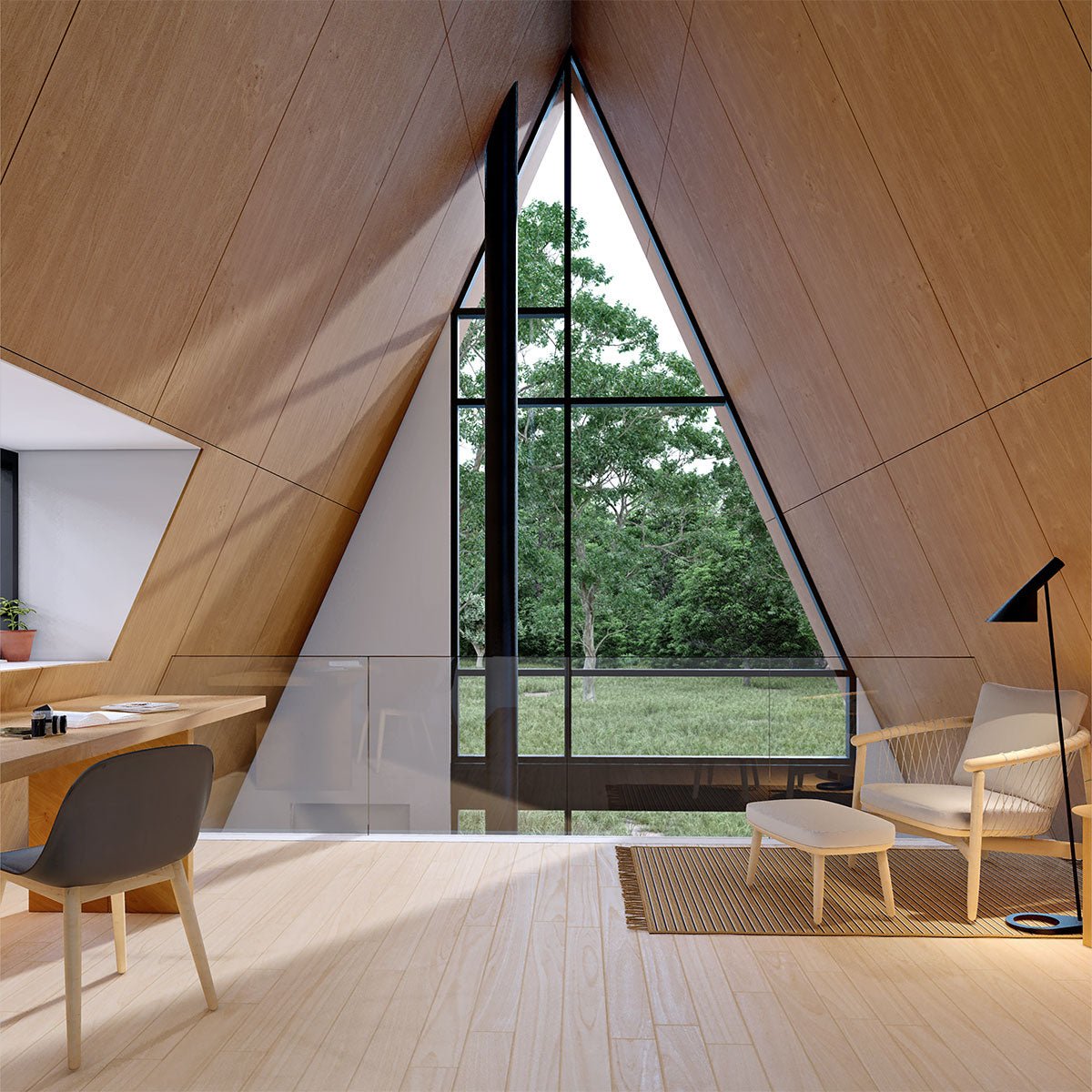 from $299.00
from $299.00 -
A-Frame House
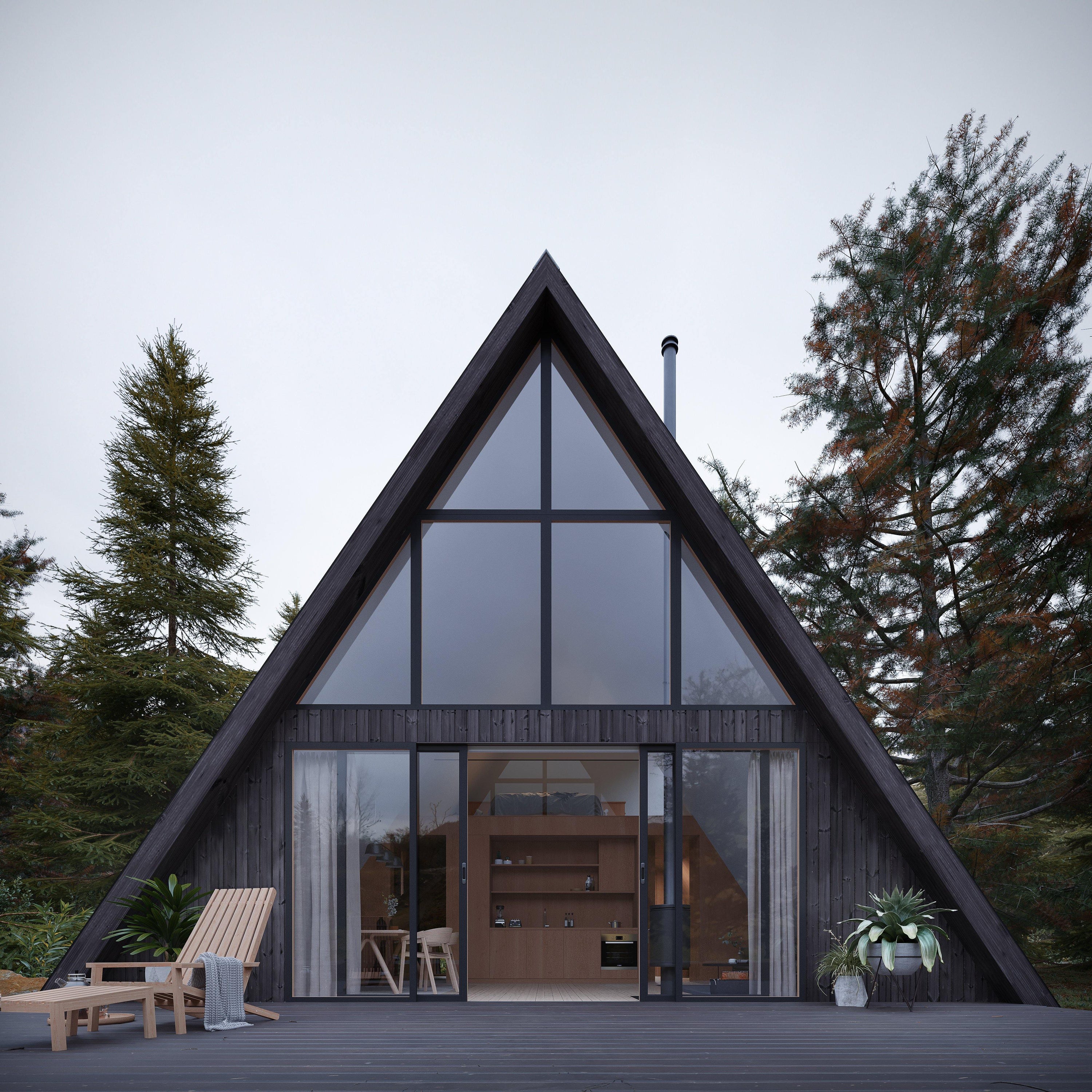
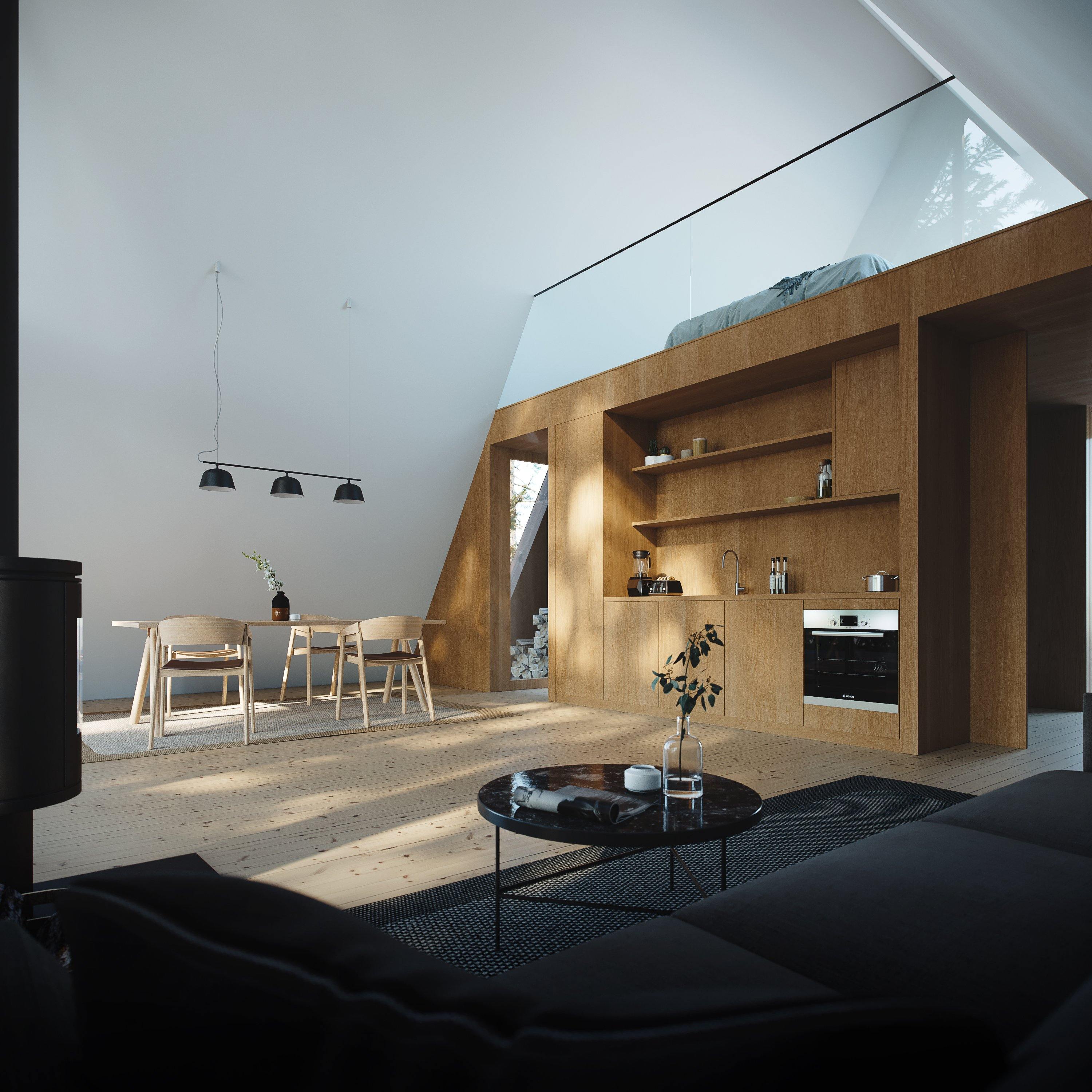 from $299.00
from $299.00 -
A-Frame Retreat
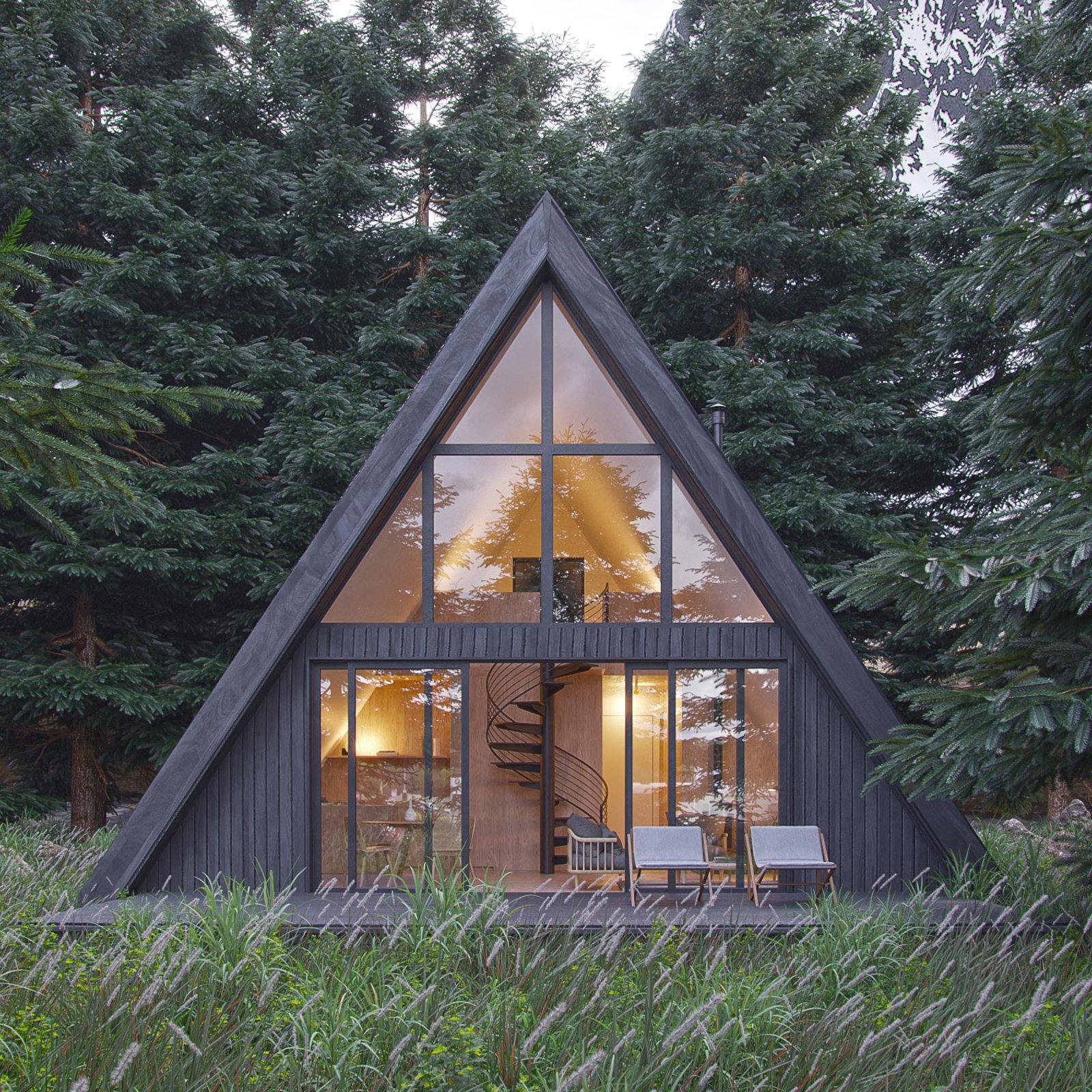
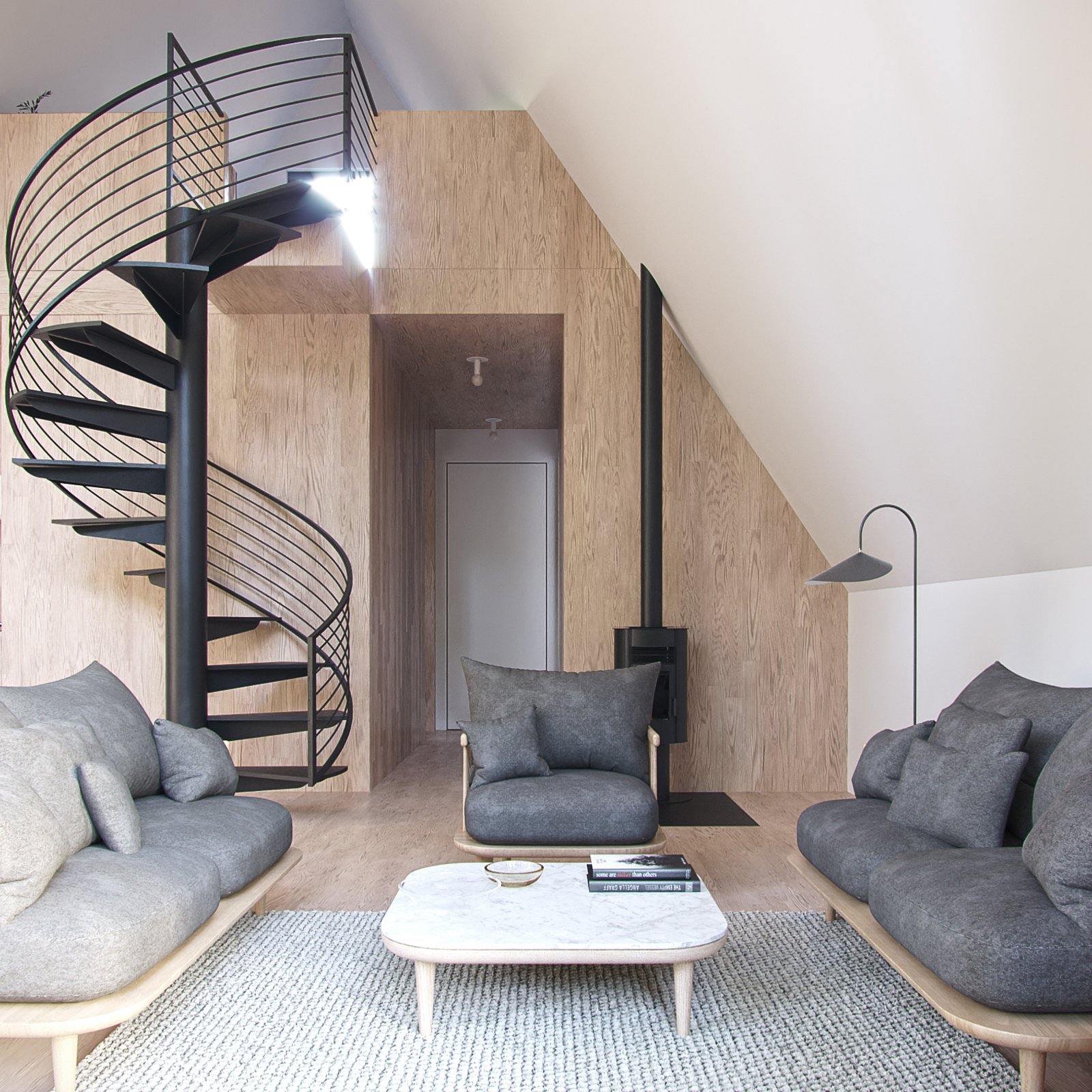 from $299.00
from $299.00 -
A-Frame Bunk Cabin
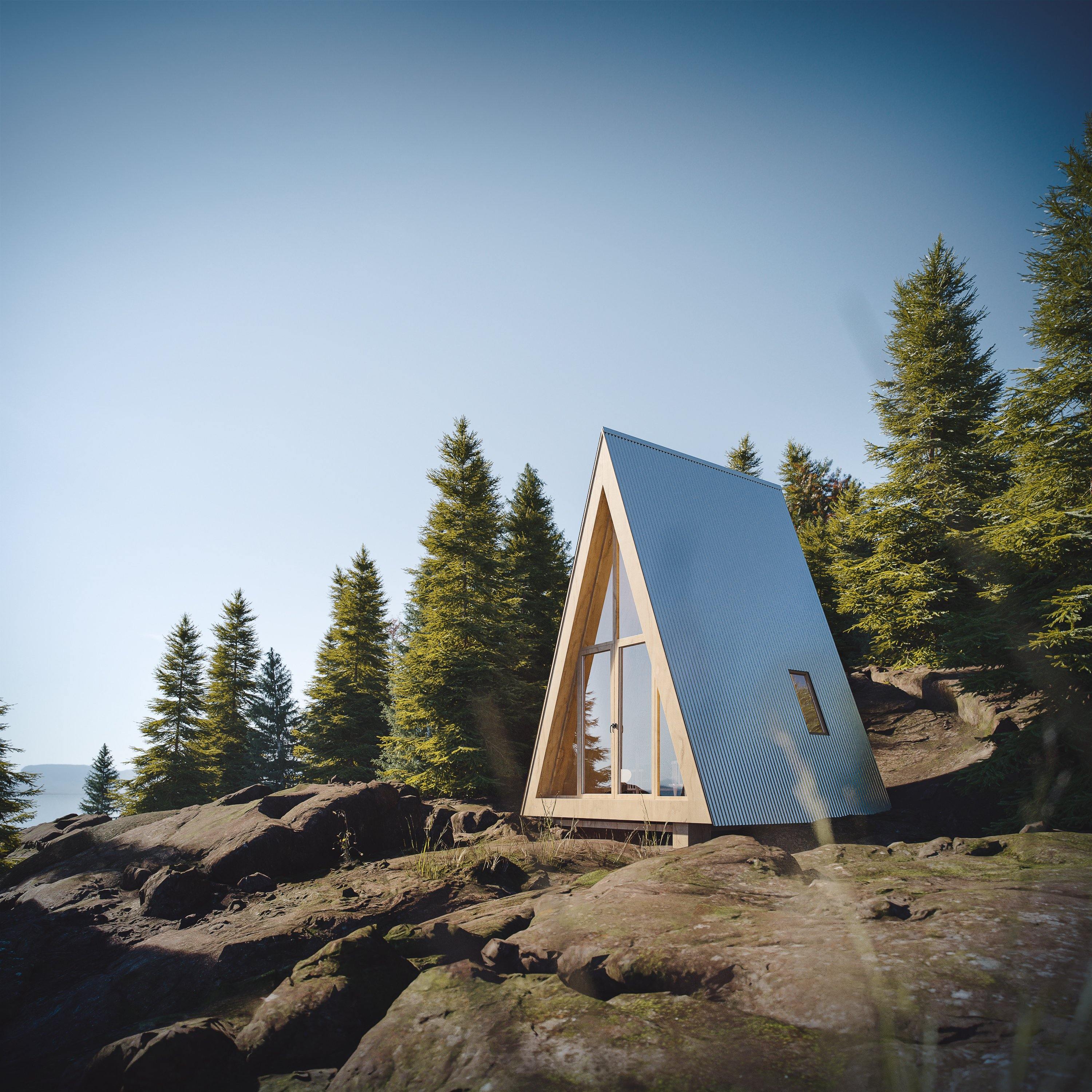
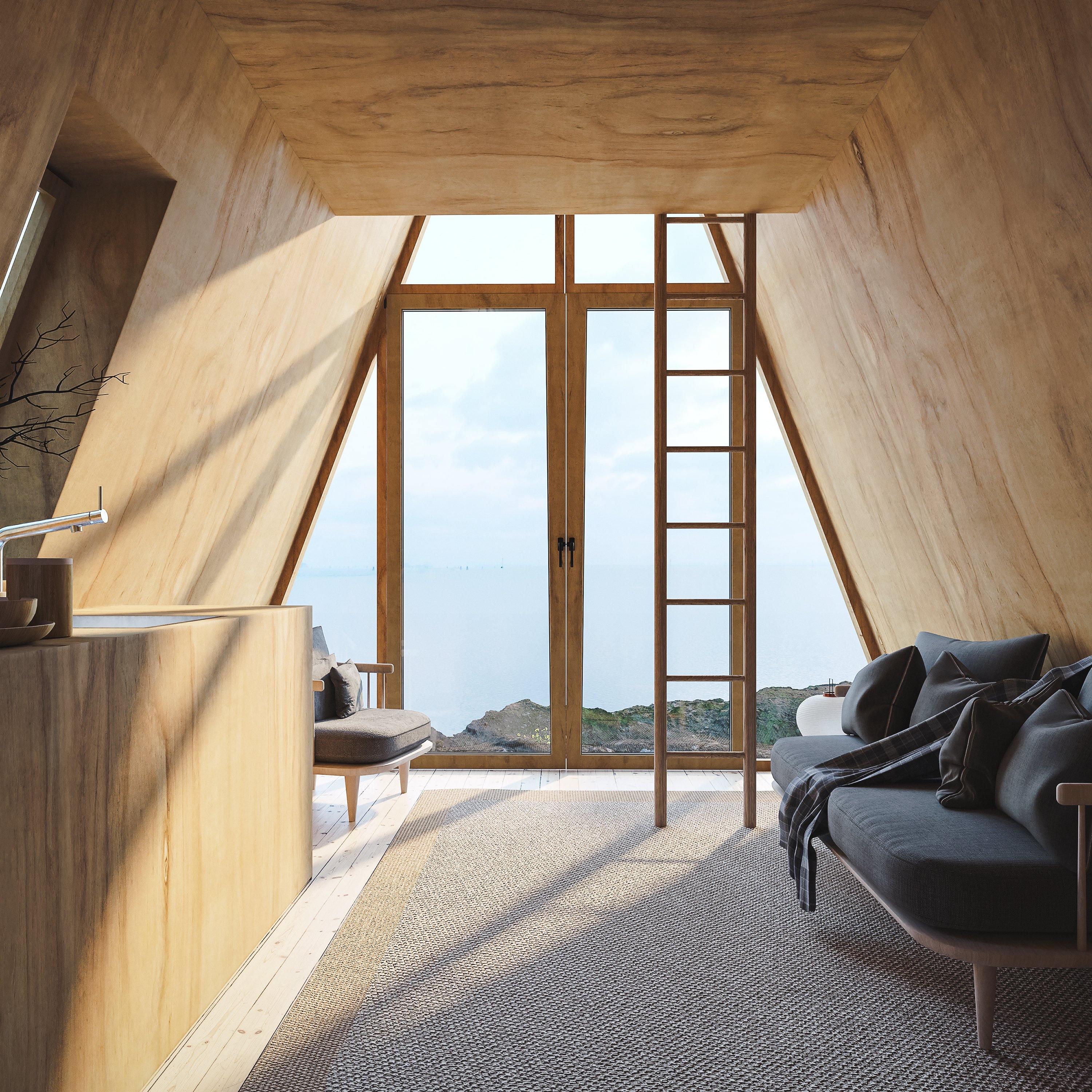 from $299.00
from $299.00 -
A-Frame Weekender
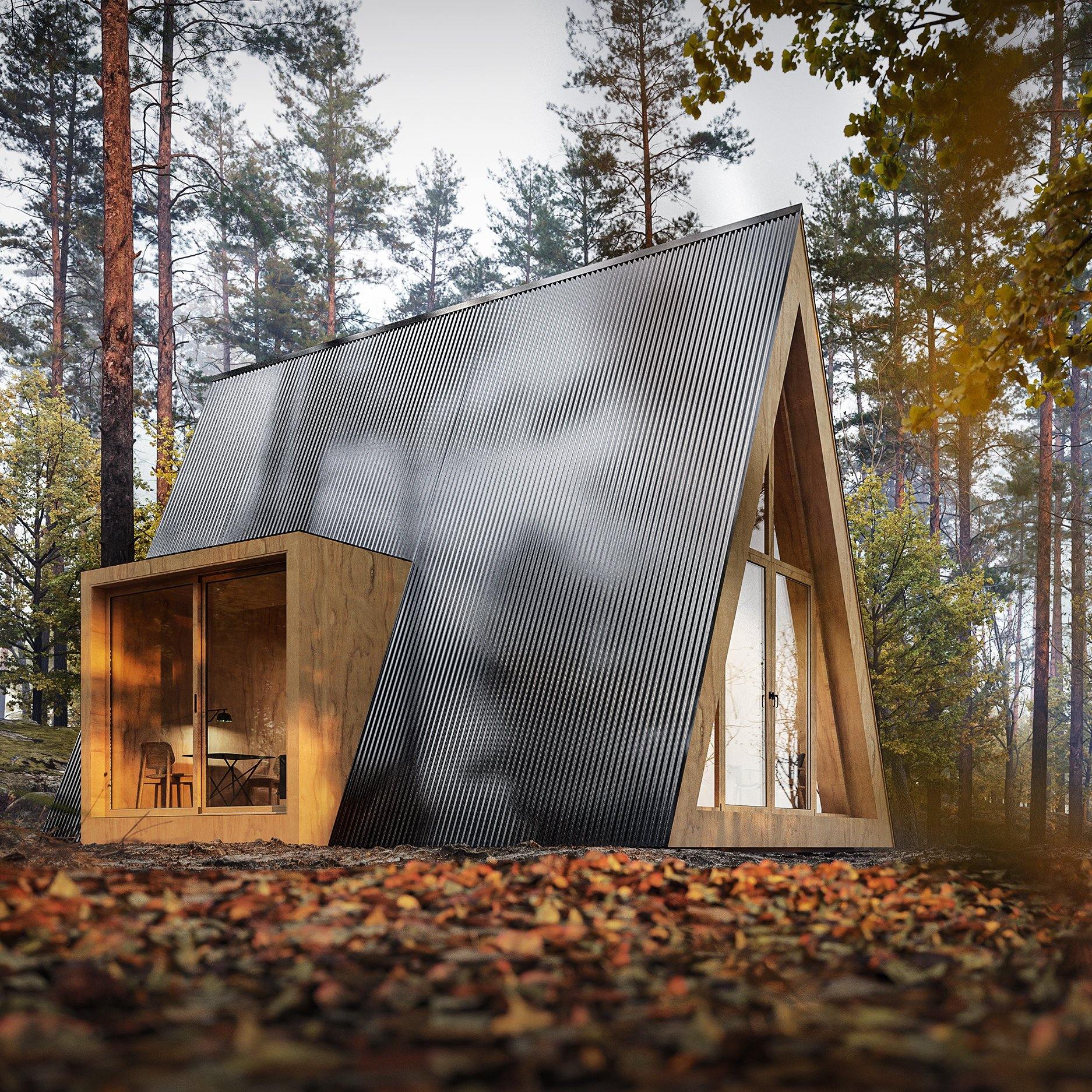
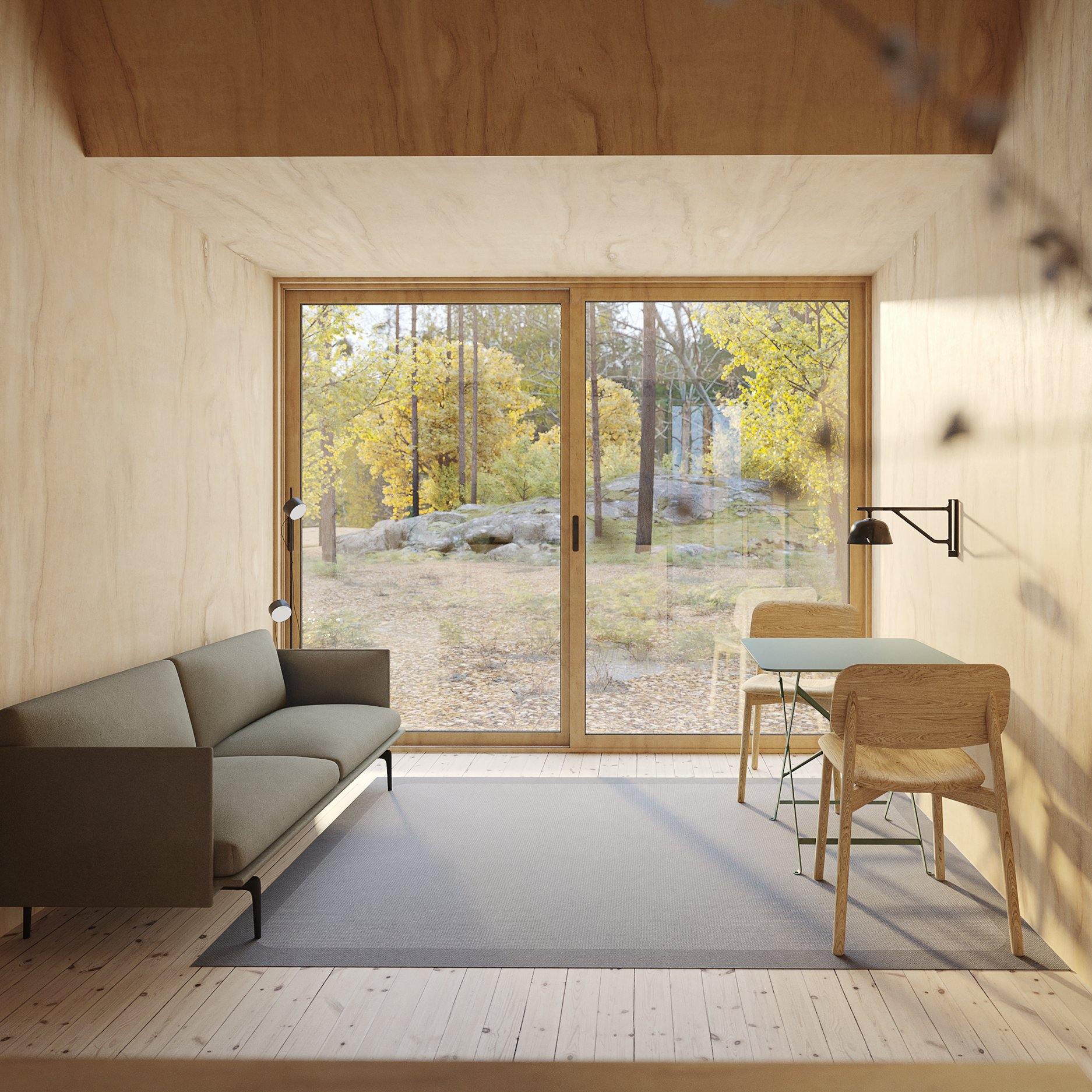 from $299.00
from $299.00 -
A-Frame Family
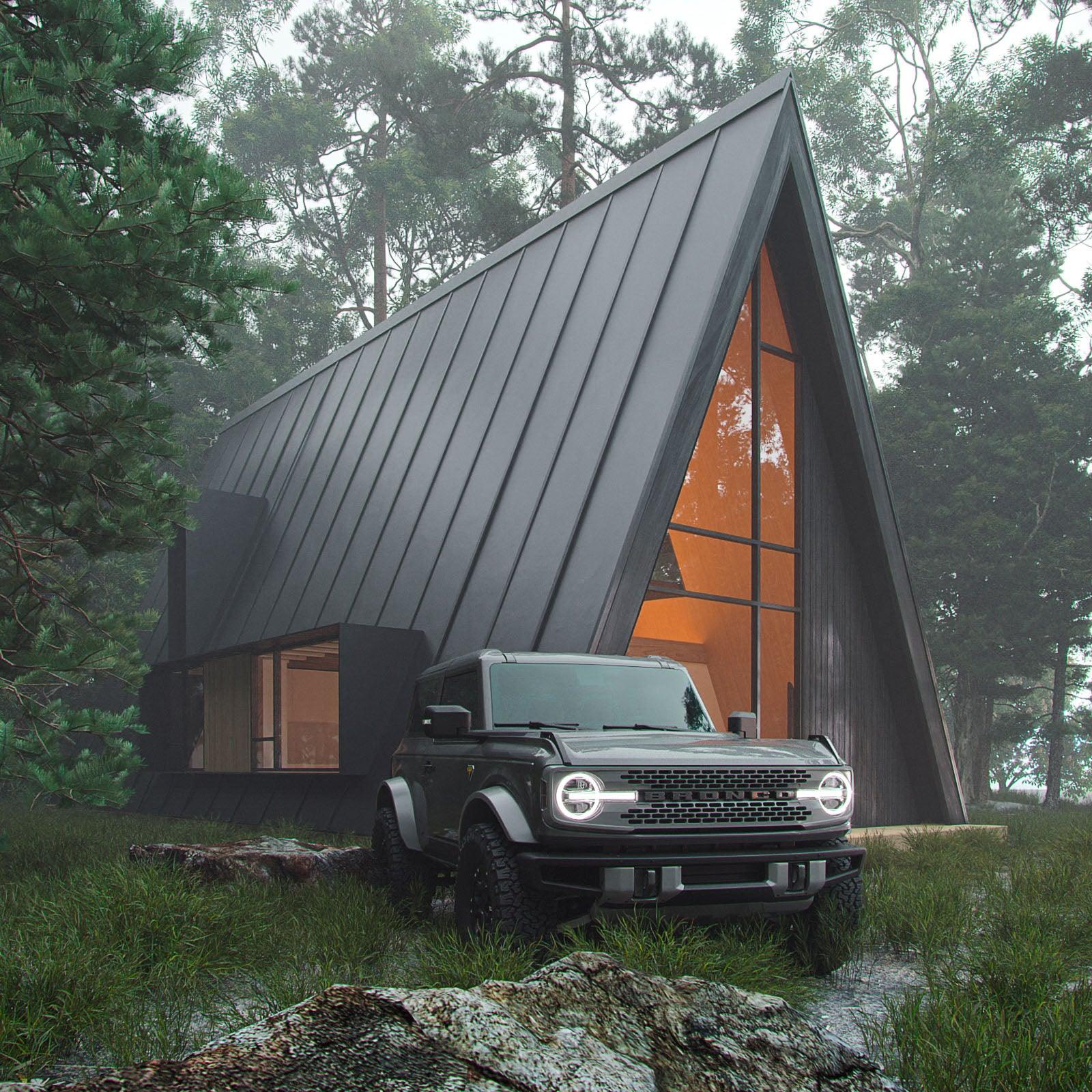
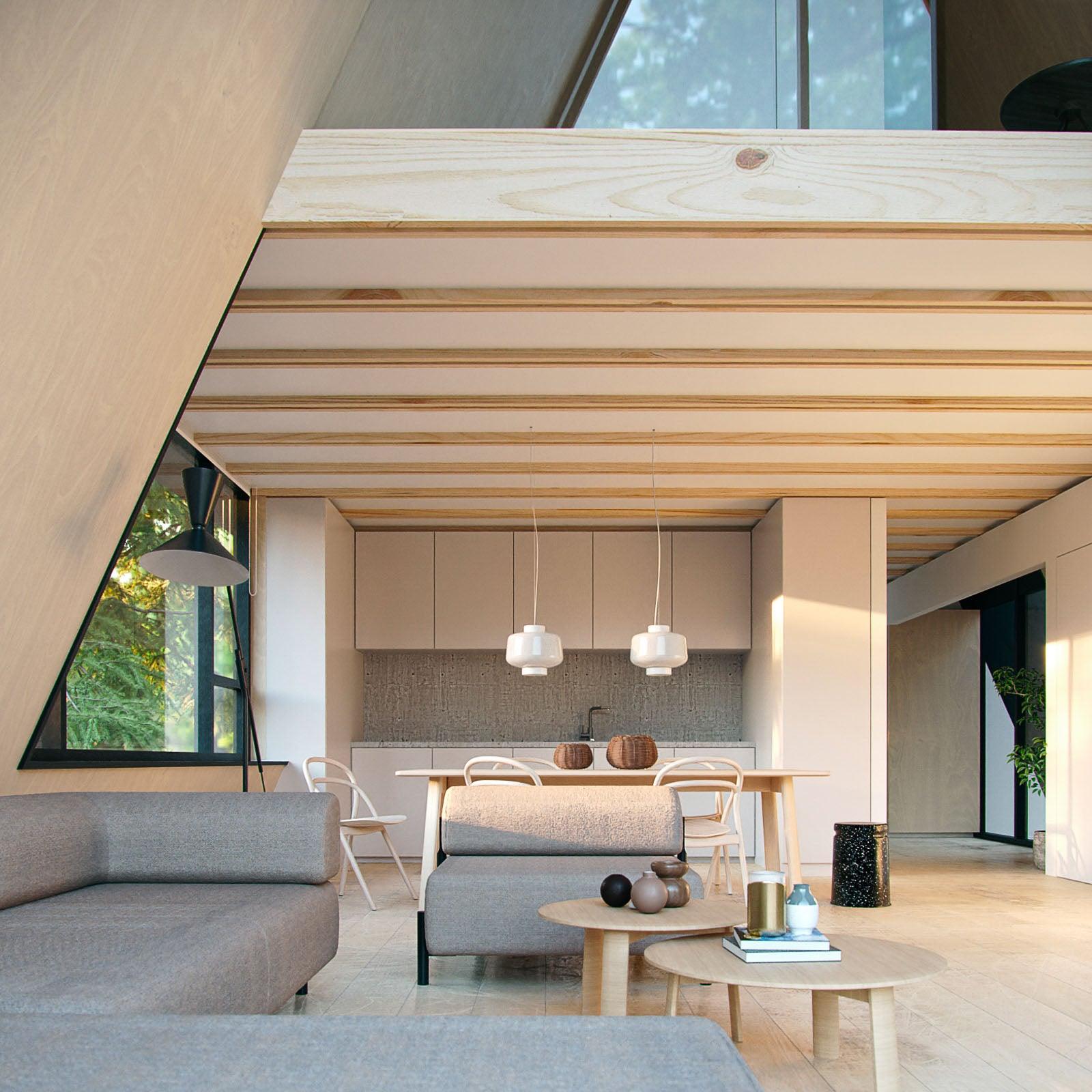 from $299.00
from $299.00 -
A-Frame Bunk Plus
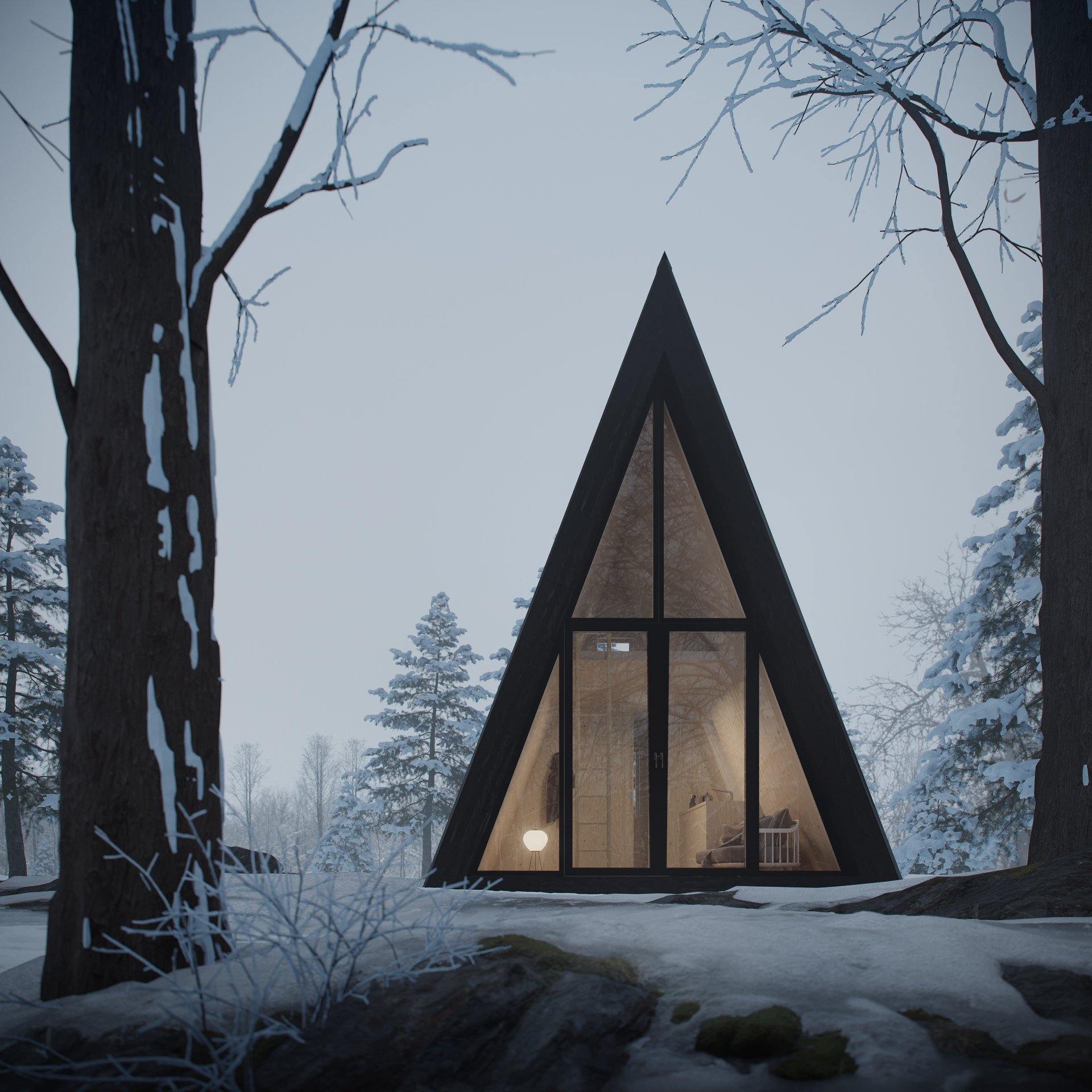
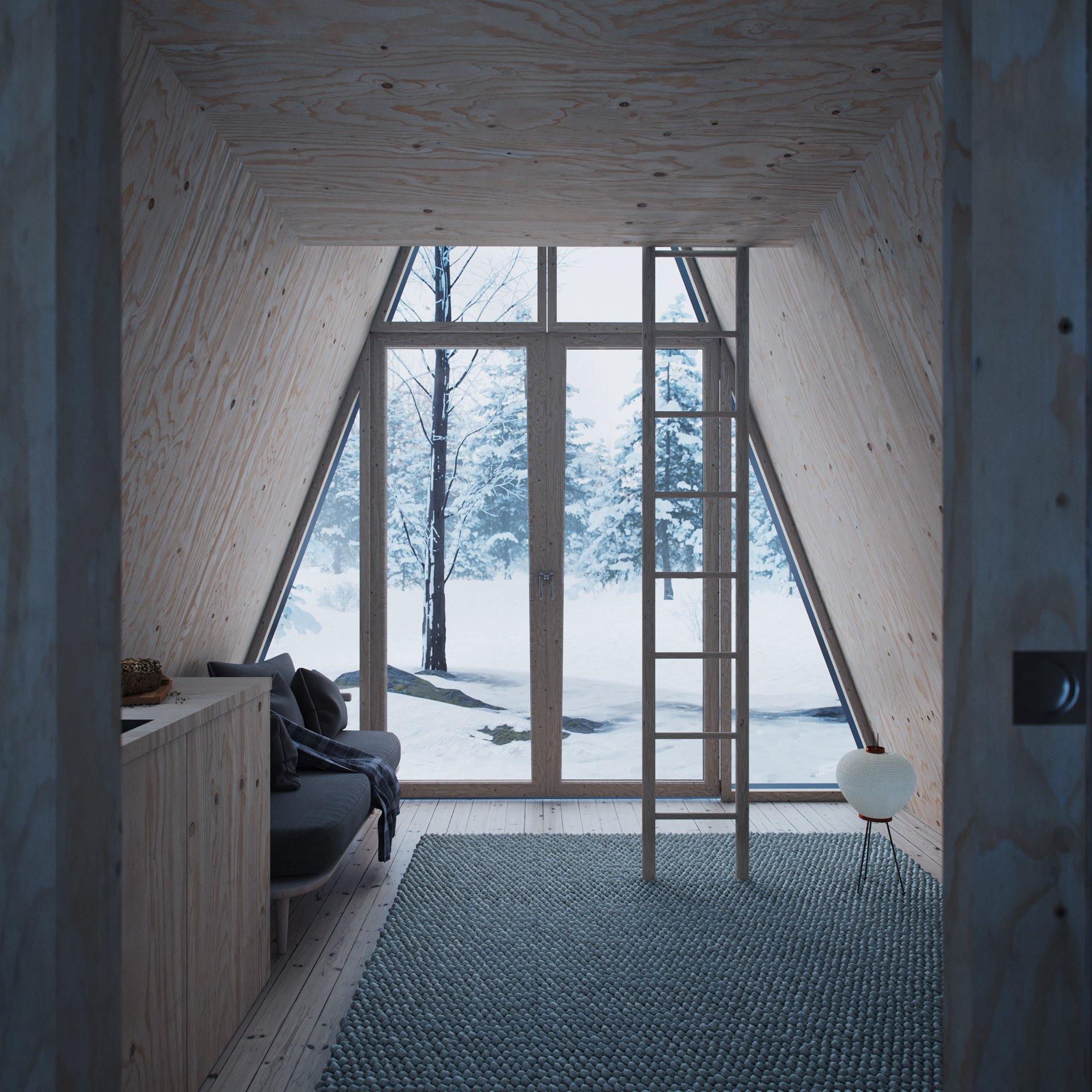 from $299.00
from $299.00
Style summary















