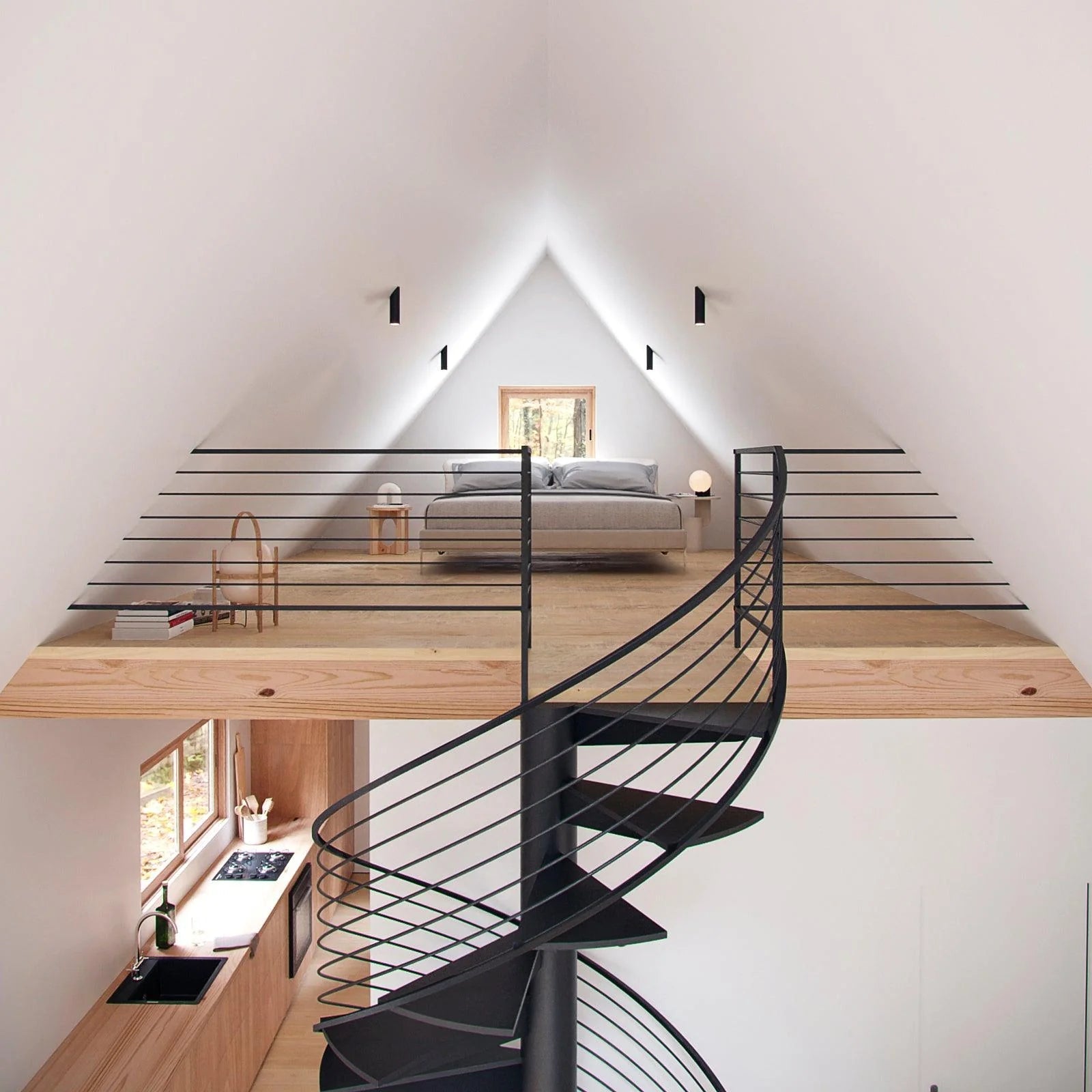
House Floor Plans: Designing Your Dream Home
by Jenna Calderara
·
Key Takeaways:
|
For homebuyers and homeowners, a floor plan is the center of the home building process. A well-thought-out floor plan is key to creating a space that aligns with your lifestyle, needs, and aspirations. In this guide, we delve into the world of house floor plans, offering insights into types, home design tips, technological tools, and compliance with building codes.
Introduction to House Floor Plans
A house floor plan is a scaled diagram of a room or building viewed from above. It details the relationships between rooms, spaces, traffic patterns, and other physical features at one level of a structure. In the realm of architectural design, floor plans are crucial in conceptualizing the space, function, and aesthetics of a new home.
House Floor Plans Types
Floor plans come in various shapes and forms, each catering to different lifestyles and preferences. Here’s a look at some common types:
-
Open floor plans: Characterized by a large, open space that typically combines the living room, dining room, and kitchen. This layout promotes social interaction and a sense of community within the home.
-
Traditional layouts: Consist of more clearly defined rooms and separate spaces for cooking, dining, and living. Often preferred for their classic and formal structure.
-
Split-level floor plans: These involve multiple levels connected by short flights of stairs. They offer separation between sleeping spaces and living areas.
-
Modern floor plans: Focus on minimalism, natural light, and innovative use of space. They often feature unique architectural elements and sustainable materials.
Comparison Table
|
Floor Plan Type |
Pros |
Cons |
|
Open Floor Plan |
Encourages family interaction, spacious feel |
Less privacy, noise can travel easily |
|
Traditional Layout |
Defined rooms, more privacy |
Can feel segmented, less communal |
|
Split-Level |
Separation of spaces, efficient use of land |
Multiple stairs, complex layout |
|
Modern |
Innovative design, eco-friendly |
May require custom construction solutions |
How to Choose the Right Floor Plan
Selecting a suitable floor plan involves considering several factors:
-
Lifestyle needs: Do you entertain often? Do you need a home office? Answering these questions can guide your choice.
-
Budget: Some floor plans are more cost-effective to build and maintain than others.
-
Home size: Is your home one-story? Two stories? The size of your lot and the square footage you desire will impact your floor plan choice.
Decision-Making Checklist
-
Lifestyle and daily activities
-
Future home plans (e.g., family expansion)
-
Entertaining and guest accommodation
-
Budget and long-term maintenance costs
Tips for Designing Your Floor Plan
When designing a floor plan, consider the following:
-
Space optimization: Make the most of every square foot. Think about traffic flow, furniture placement, and storage solutions.
-
Room connectivity: Ensure a logical flow between rooms. Consider the relationship between public spaces like the living room and private areas like bedrooms.
-
Natural lighting: Incorporate large windows or skylights to enhance energy efficiency and indoor ambiance.
Maximizing Space in Small Floor Plans
In smaller homes, efficiency is key:
-
Multi-functional rooms: A guest room can double as a home office.
-
Innovative storage solutions: Built-in shelves, under-stair storage, and multi-purpose furniture can save space.
-
Visual tricks: Mirrors, strategic lighting, and color schemes can make rooms feel larger.
Common Mistakes to Avoid
Avoid these pitfalls for a smoother floor planning process:
-
Ignoring future needs: Design for the life you’ll lead in the years to come.
-
Underestimating storage needs: Adequate storage is essential for a clutter-free home.
-
Overlooking the importance of room placement: A bedroom next to a noisy area can be problematic.
Navigating Building Codes and Regulations
Ensuring compliance with local building codes and zoning regulations is crucial:
-
Research local requirements: Each area has its own set of rules regarding construction.
-
Engage professionals: Architects and builders can help navigate these regulations.
-
Consider sustainability: Eco-friendly designs can sometimes offer regulatory benefits.
FAQs
How can I incorporate natural lighting into my home's floor plan for energy efficiency?
Maximize south-facing windows and consider skylights in darker areas of your home.
What are the essential elements of an outdoor living space in a floor plan?
Include patios or decks, outdoor kitchens, and comfortable seating areas for relaxation and entertainment.
Can I design my own floor plan or should I hire a professional?
While you can draft a basic floor plan, a professional can provide expertise in space optimization, sustainability, and compliance with regulations.
How do sustainability considerations impact floor plan design?
Sustainable design often involves maximizing natural light, efficient energy use, and using eco-friendly materials.
What are the latest trends in house plans?
Current trends include flexible living spaces, eco-friendly materials, smart home technology, and indoor-outdoor living.
Embarking on the journey of building a new house or renovating a home is an adventure filled with possibilities. At DEN, we’re here to guide you through every step of developing and executing on your dream home design. From conceptualizing the perfect floor plan to laying the final piece of tile, we ensure that every detail aligns with your vision of a dream home. Explore our diverse array of home floor plans and let’s create your perfect home.
___________
Resources:
- Architectural floor plan styles. (n.d.). https://houseplans.bhg.com/support/architectural-floor-plans/
- Common types of home floor plans in real estate. (n.d.). https://www.nashvillesmls.com/blog/common-types-of-home-floor-plans-in-real-estate.html
- New home builders in Seattle WA | American Classic Homes. (n.d.). American Classic Homes. https://www.americanclassichomes.com/blog/tips-for-choosing-the-right-floor-plan/
- Homes, B., & Homes, B. (2018, November 14). 7 Tricks & tips to help you brainstorm for the perfect floor plan | Belman Homes. Belman Homes. https://belmanhomes.com/7-tricks-tips-to-help-you-brainstorm-for-the-perfect-floor-plan/




