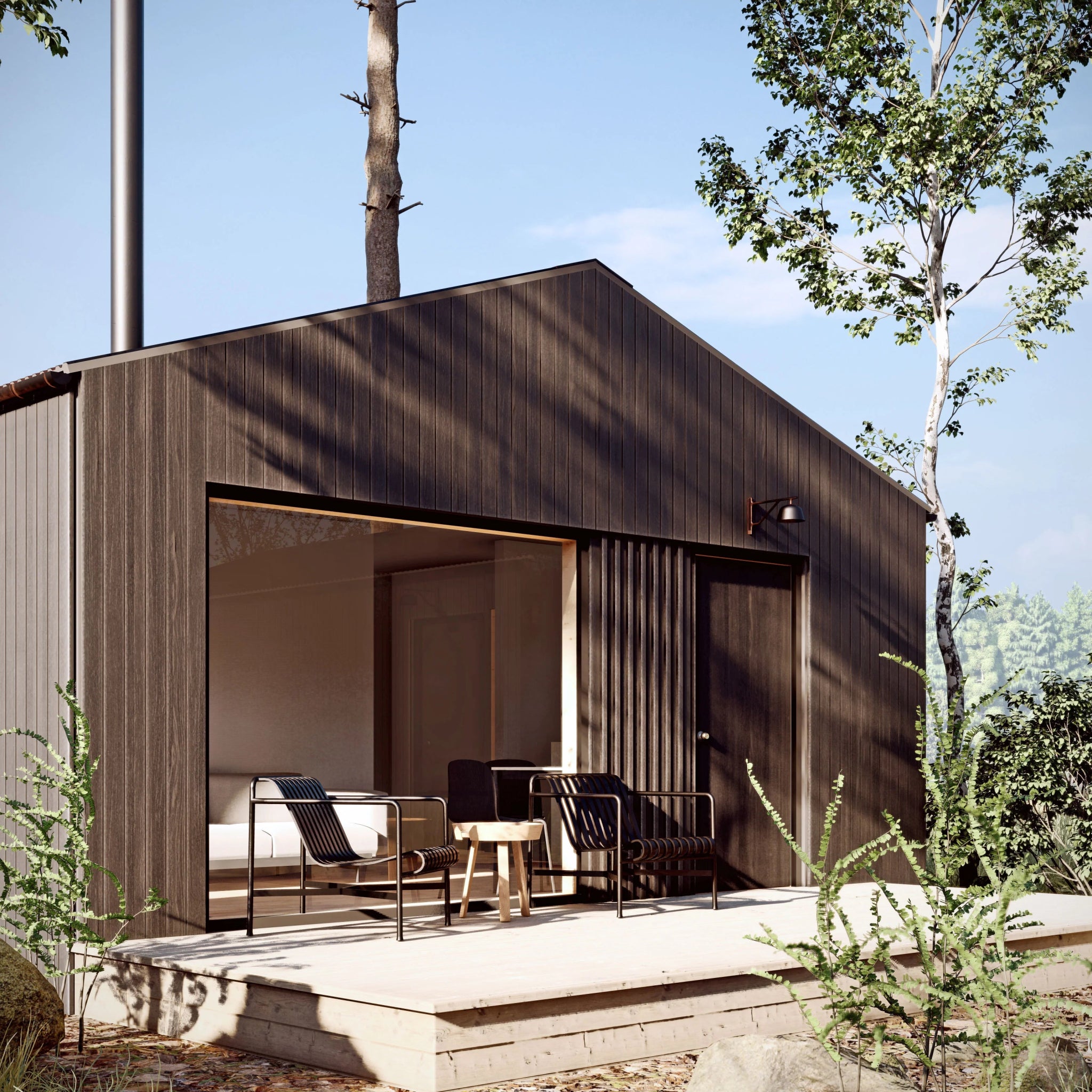
Crafting the Perfect Cottage: House Plans, Features & More
by Jenna Calderara
·
Key Takeaways:
|
Creating a dream home is an art where the canvas is your plot of land and the paints are the various elements of architecture and design. Cottage house plans are the embodiment of this art, combining form and function within a style that evokes warmth and tradition. With careful consideration of square footage, floor plans, and architectural styles, you can create a cottage living space that is uniquely yours.
What Defines a Cottage?
A cottage is more than just a house; it's a lifestyle choice that favors simplicity, efficiency, and harmony with nature. Typically ranging from 2 to 6 bedrooms and spanning 1,000 to 3,000 sq ft, cottages are celebrated for their personalized feel. A cottage style home may feature gable roofs, bay windows, and a front porch. Cottage style draws heavily on natural materials and a sense of comfort that is as much a part of the home as the living room fireplace or the wrap-around porch.
Why Choose a Cottage Floor Plan?
Cottage floor plans are designed with the homeowner's joy in mind. Whether you're looking at a small house plan that optimizes every inch of living area or a more spacious design that allows for a great room, dining room, and a bonus room for guests, the efficiency of a cottage plan is undeniable. With open floor plans that make socializing a breeze and square footage that encourages sustainable living, the cottage design is as practical as it is picturesque.
Cottage Style Homes: Embracing Charm and Craftsmanship
Cottage style homes are a nod to the craftsman era, focusing on the beauty of handiwork and attention to detail. Shingle siding, dormers, and foundations that resonate with the character of the natural environment are staple features. From the sturdy, simple lines of a one-story cottage home to the nooks and storybook appeal of a two-story retreat, each home is a sanctuary.
A cottage style house plan typically includes a kitchen island that acts as the heart of the home, a master suite that is a retreat within a retreat, and an outdoor living space that serves as an extension of the interior living space. The front porch, rear porch, or even a screened porch are all traditional aspects that provide additional living area and a connection to the outdoors.
The Magic of Square Feet: Maximizing Your Living Space
The magic of a well-designed cottage lies in the creative use of square feet available to you. An open floor plan can make even a small cottage feel spacious. The inclusion of a kitchen with a walk-in pantry, a cozy living room, and a dining area in close proximity without the constraints of unnecessary walls fosters a sense of community and ease in the home.
Designing Your Cottage Home
Home building is an exciting journey, and cottage home plans make it possible to design a vacation home or permanent residence that reflects personal taste without breaking the bank. The modern cottage style blends the classic elements like cross gables and rooflines with new home amenities like smart home technology and energy-efficient appliances.
Living in a small space requires ingenuity and a thoughtful approach to the layout. Cottages with a crawlspace offer additional storage without increasing the home's footprint, and a well-placed dormer can bring in light while adding to the aesthetic value. Homeowners choosing a cottage plan often look for a master bedroom with a walk-in closet, a living area that feels both intimate and open, and a multi-purpose great room.
When building your new home, consider the floor plan and how it complements your lifestyle. For instance, a second-floor guest room can provide privacy for visitors, while a master suite with bay windows can create a personal haven. Home design in a cottage emphasizes the masterful use of space, from the square footage allotted to a great room to the additional functionality of a bonus room or walkout basement.
The Unique Appeal of Architectural Styles in Cottage Homes
Cottage home plans embrace various architectural styles, from the rustic mountain cottages with their sturdy beams and stone foundations to the beach cottages with their shingle style exteriors and abundant windows. Craftsman house plans also fit well within the cottage genre, offering detailed woodwork and an appreciation for craftsmanship that is apparent in every corner of the home.
A cottage floor plan is an open invitation to infuse your dream home with personal touches, like choosing the foundation type that suits your land best or selecting a roofline that adds character to your cottage style house. Outdoor spaces are just as important, from the quintessential front porch to the privacy of a rear porch, perfect for quiet mornings with a cup of coffee.
Whether you're dreaming of a one-story abode that melds into its surroundings or a two-story statement that offers panoramic views, cottage house plans provide the versatility and the blueprint for your future home.
In the quest for crafting the perfect cottage, DEN brings to you a wealth of home plans, design inspirations, and practical advice to make your vision a reality. For those who are ready to step into the realm of cottage living, we invite you to browse through our collection of cabin house plans and begin the exciting process of home building. Whether you seek a small cottage or cabin, or a sizable country house, let us assist you in making your home-building journey fulfilling and as simple as possible.
___________
Resources:
-
Dodge, S. (2021, November 3). What is a Cottage Home? Windermere Real Estate. https://www.windermere.com/blog/what-is-a-cottage-home#:~:text=Cottages%20are%20known%20for%20their,roofs%20and%20small%20covered%20porches.
-
Araj, V. (n.d.). Cottage-Style Homes: Everything You should know. https://www.quickenloans.com/learn/cottage-style-homes#:~:text=Relatively%20little%20square%20footage%20makes,homes%20in%20the%20same%20area.
-
Burch, M. (2023, July 8). This Is The Definition Of A Cottage. Southern Living. https://www.southernliving.com/home/cottage-home


