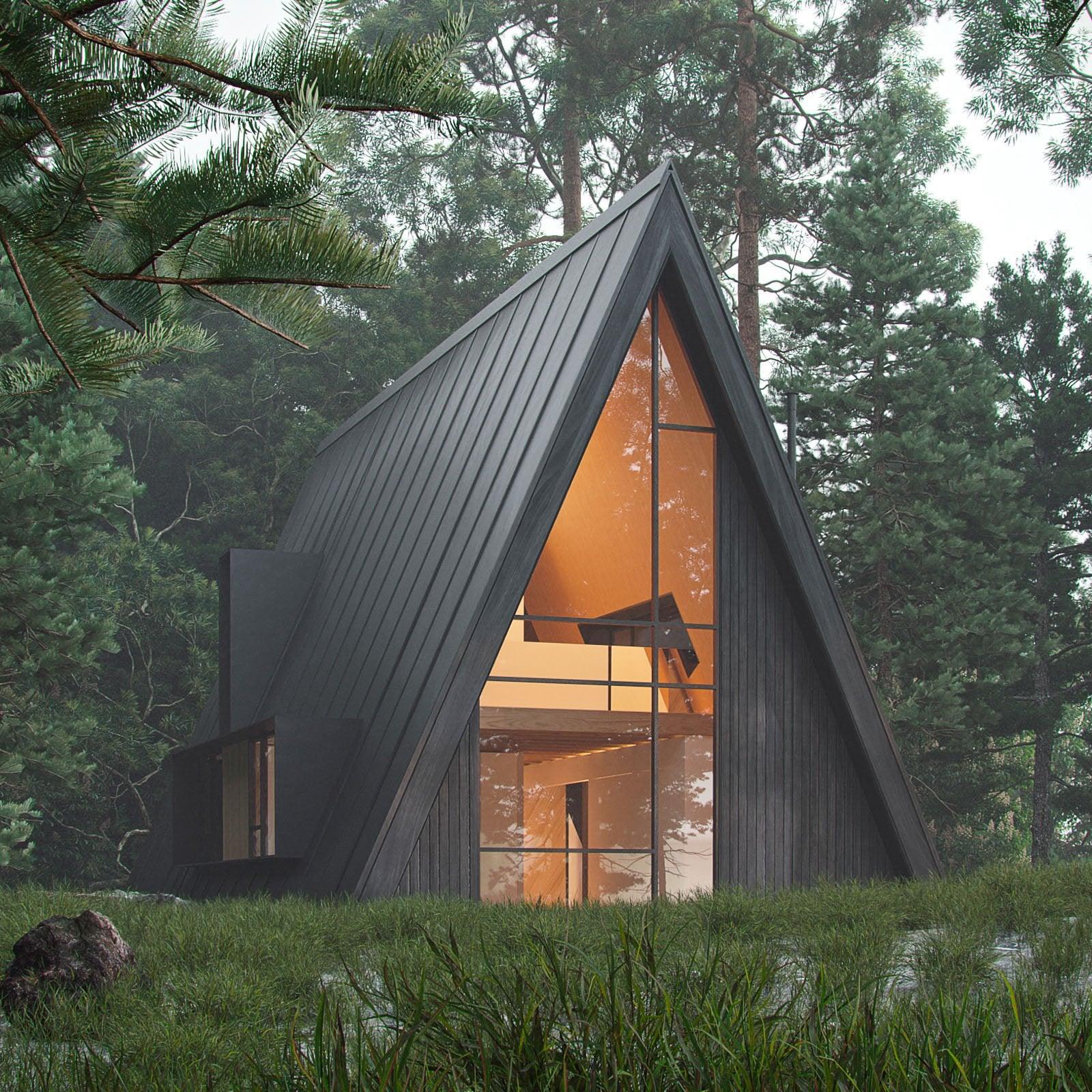
Answers to the Most Common Questions About A-frame Cabins
by Michael Romanowicz
·
You can find them almost everywhere you look. The A-frame cabin design is the best solution for various lifestyles and budgets, from the beach to the mountains and the desert to the forests.
An A-frame is a classic and iconic design. It's one of our most popular stylistic categories, and often glitters the feeds of any cabin or outdoor lifestyle hashtag on social. With a rich history, a standout design, and a somewhat simple building process, A-frames are constantly showing up on popular design lists. With that, comes a lot of questions. Here, we're answering the most common questions we get about A-frames.

What is an A-frame cabin?
The term A-frame refers to a cabin or structure with that infamous steeply sloped roof design. The profile matches a capital A when looking at the cabin's front (or back).
Where did the A-frame design originate?
The functional A-frame design originated in Europe and China centuries ago. The purpose of the steep roof angle is to allow snow to clear away using gravity.
The A-frame design didn't arrive in the US until Gisela Bennati built the first A-frame vacation home in 1934 at Lake Arrowhead, CA. Architects quickly added the iconic floor-to-ceiling windows feature. And the rest is history.
Why are A-frame houses so popular with consumers?
An A-frame cabin provides:
-
Open floor plan.
-
High ceilings.
-
A unique loft/storage area.
-
Timeless design.
The A-frame is perfect for the DIYer or hiring a contractor, and you can often times get all those above features at an affordable price point, too.
Does an A-frame cabin use less lumber than a stick-framed house?
Yes. Instead of having separate wall and roof framing systems, the roof and walls combine into one assembly. As a result, the A-frame will typically require less lumber to build.
Is an A-frame cabin cheaper to build?
Often times, yes. Besides lowering material costs, the A-frame cabin assembles faster, reducing labor costs. And no matter where your property is, less material also means lower transportation costs or shipping charges.
What does it cost to build an A-frame cabin?
We typically suggest customers plan for an average of $223.50 per square foot with any build.
According to the HomeGuide website, the average cost to build a "standard" home is $100.00 - 150.00 per square foot.
A 300 square foot cabin would range from $30-35K to build.
A 500 square foot cabin would range from $50-55K to build.
A 1000 square foot cabin would range from $100-150K to build.
You should expect material and labor costs to vary from region to region. And your choice of finishes will also impact your final construction costs.
These costs include the materials and the required labor. You can lower costs by going the DIY route and providing part, most, or all the work yourself.
Where can I build my A-frame cabin?
Depending on your local laws and regulations, you can build an A-frame cabin wherever you can legally build. Always double-check for zoning and building department compliance requirements before you start any building project.
A-frame cabins are synonymous with ski areas worldwide; the steep roof angle allows snow to clear away using gravity. But gravity works equally well to drain away excessive rainfall and keep branches and leaves from accumulating.
Are A-frame cabins energy-efficient?
Yes. The sloping roof structure creates an inverted funnel forcing warm summer air to rise, drawing in the cooler ground-level air as it does. The result is lower cooling costs during the summer months, thanks to thermodynamics.
The iconic wall of windows floods the cabin with an abundance of natural light. And the compact but open floor plan helps lower energy costs as well.
We always recommend going with the highest R-value insulation and the better-quality window option to drive your energy costs even lower.
Is an A-frame cabin a good real estate investment?
Buying or selling an A-frame cabin poses the same risks and rewards as any other real estate property.
The location, amenities, and the size and condition of the home are the most important factors for calculating any real estate property's value and potential profit.
Can I rent out my A-frame cabin on Airbnb?
Yes. The short-term rental market is booming and doesn't appear to be slowing down anytime soon.
Depending on the day rate and the available rental days per year, you can cover the mortgage and maintenance costs and turn a profit.
Can an A-frame cabin work for an off-grid lifestyle?
Yes. The roof area provides two huge assets for off-grid living.
The large roof area means plenty of space for mounting solar panels to power the property safely and comfortably.
And the iconic roof slope is perfect for harvesting rainwater, which can eliminate the need for drilling a well on the property.
Whether you're looking to build a rustic cottage above the snow line or a family cabin in the woods, an A-frame cabin is always a wise choice.
And if you want to build a private desert oasis or live completely off-grid on your remote property, the A-frame is once again an excellent choice.
___________
Resources:
- Grupa, T. (2023, November 22). How much does it cost to build a house? HomeGuide. https://homeguide.com/costs/cost-to-build-a-house
- Lindaljos. (2023, July 13). History of the Lindal A-frame. Lindal Cedar Homes. https://lindal.com/blog/history-of-the-a-frame/#:~:text=The%20origins%20of%20the%20A,drainage%20of%20rain%20and%20snow.
- Gill, K. (2023, January 5). What is an A-Frame house? Better Homes & Gardens. https://www.bhg.com/home-improvement/moving/better-homes-and-gardens-real-estate/what-is-an-a-frame-house/