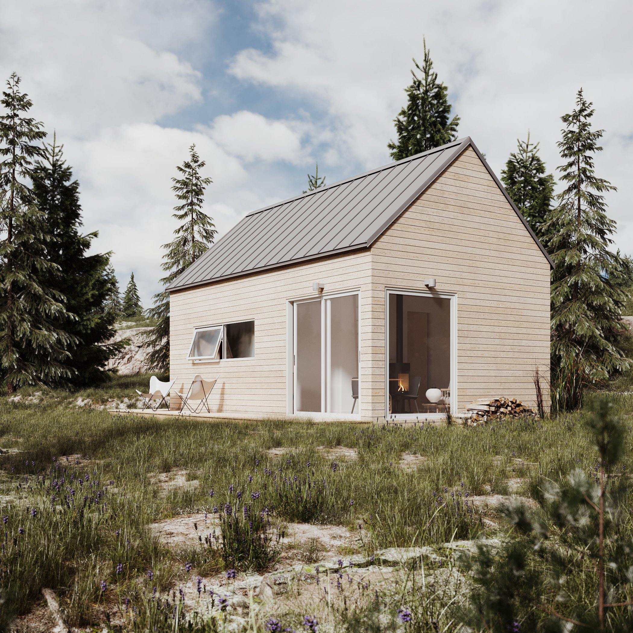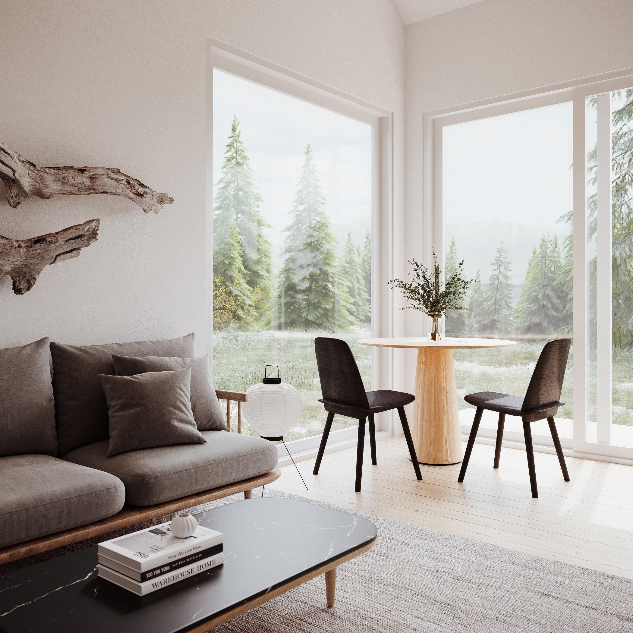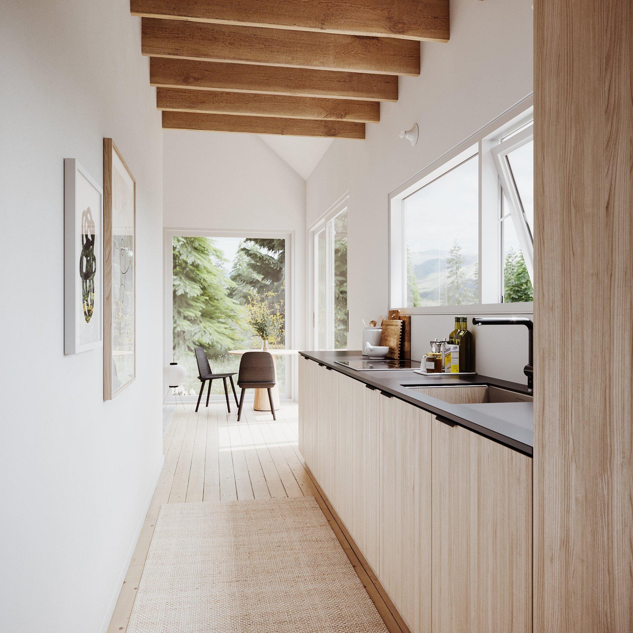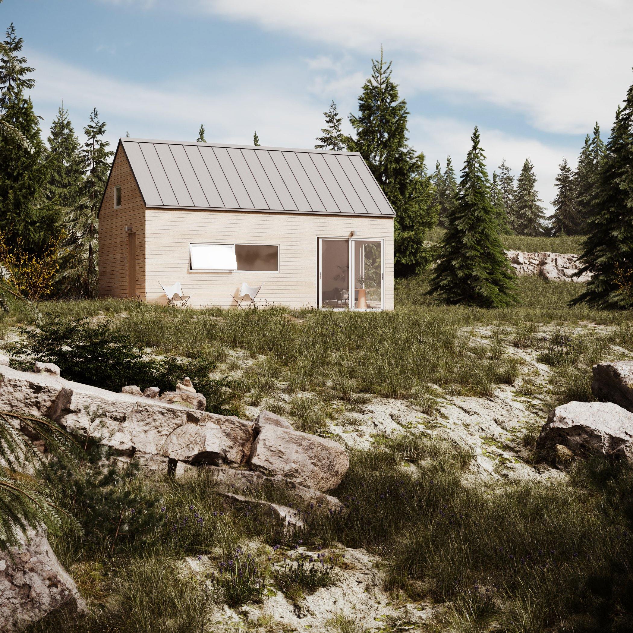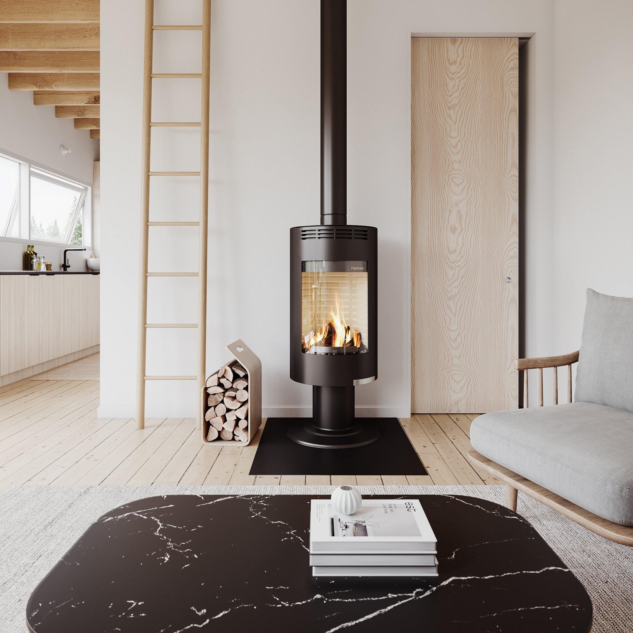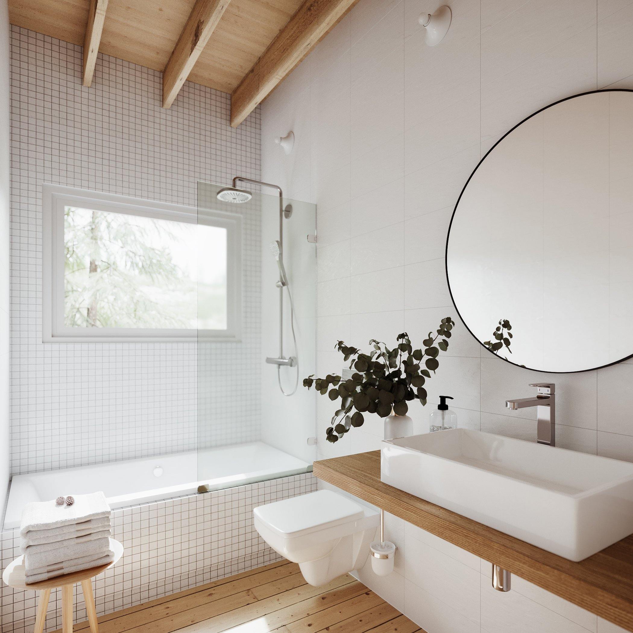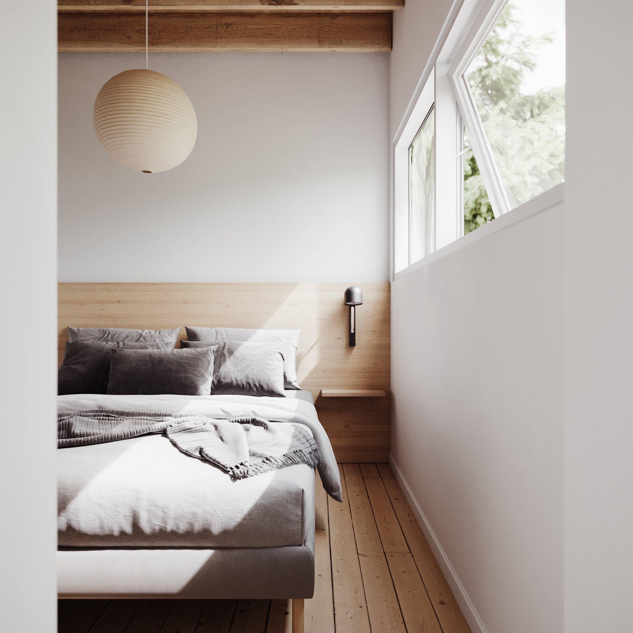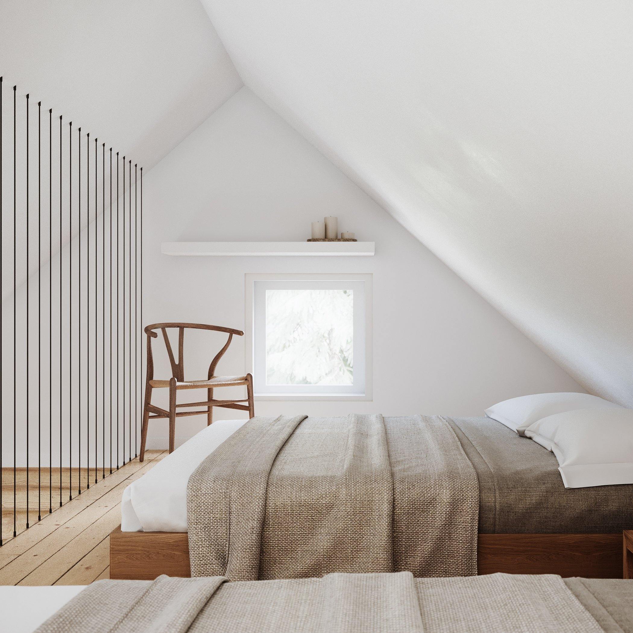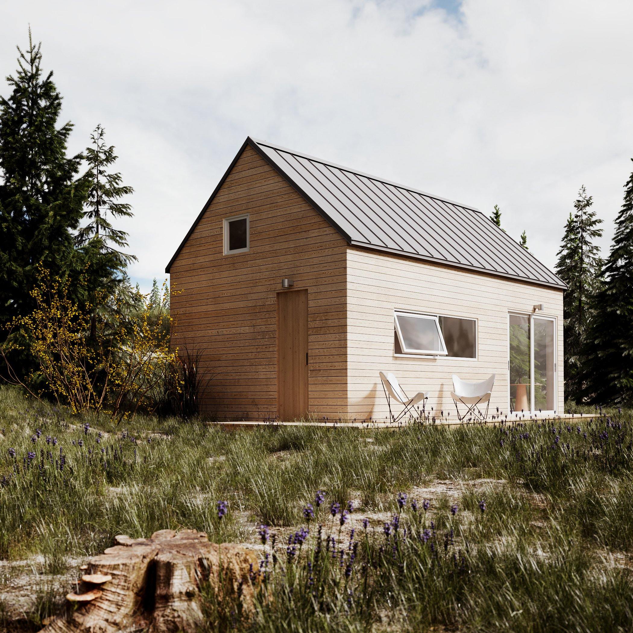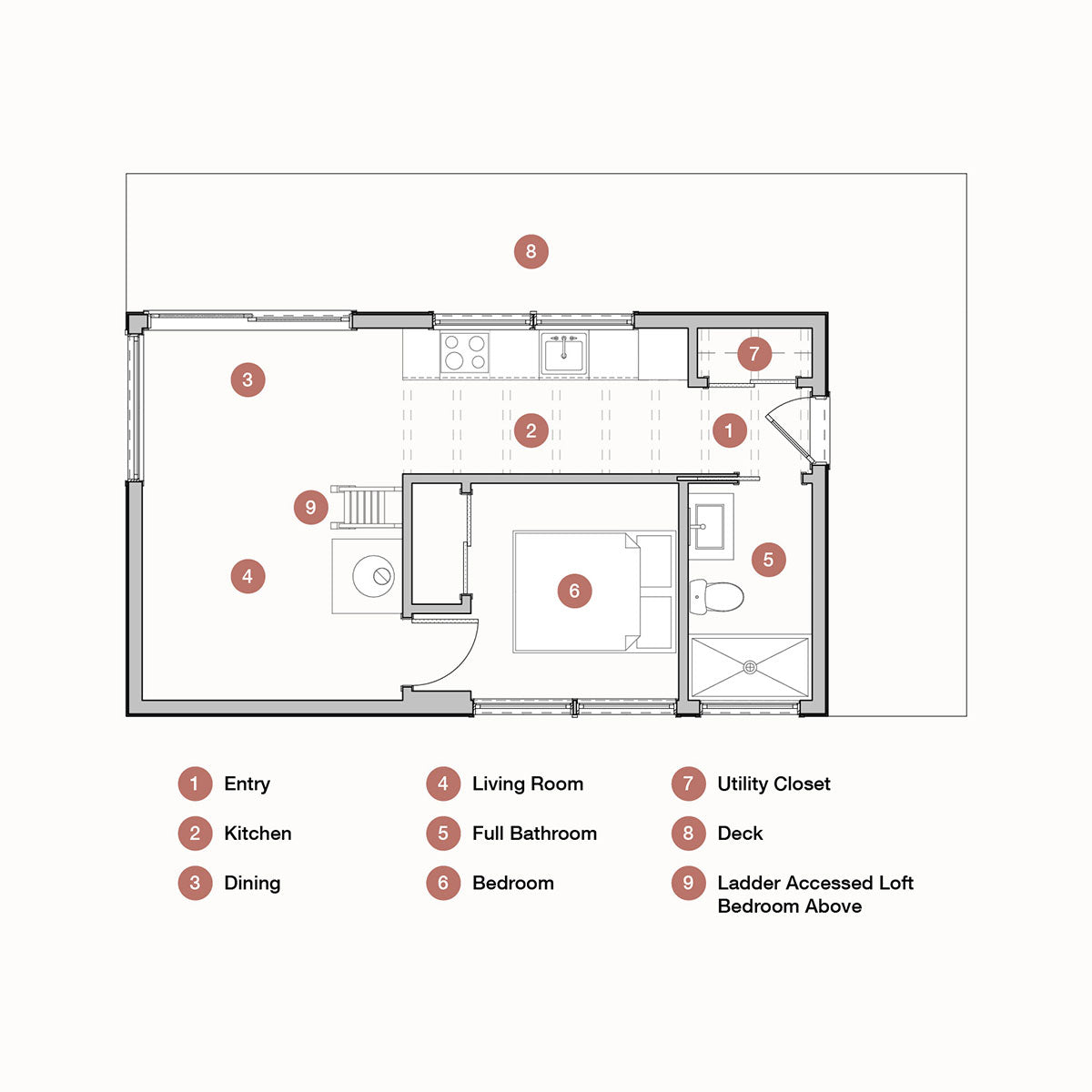Modern Cottage
A Tiny Modern Farmhouse
Inspired by summertime trips to coastal Maine. This lofted home plan has exposed beam features, a naturally occurring cross breeze, and bonus loft space to enjoy your morning practice... or stow an extra 4 overnight guests. An entire corner of glass opens out to wrap around decking perfectly designed to offer extra living space outdoors to convene with nature. A queen-sized master bedroom, full bathroom with a deep soaking tub, and ample storage space make this small but full-featured home ready for nice, long stays.
Features
| 600 sq ft. (28' Length x 16' Width plus loft) |
| Approx. 18' (top of foundation to roof peak) |
| Sleeps 2 to 6 |
| Lofted bonus space |
| Queen sized master bedroom |
| Full bathroom with soaking tub |
| Full galley kitchen with 4 burner stove |
| Walkout wrap around decking |
| Laundry closet |
| Wood or gas stove |
| Mini-split for heat & A/C |
Planning Package
Best for planning, estimating, and determining the feasibility of your project
Includes
- 30 minute discovery call
- Construction budgeting worksheet
- Short Term Rental ROI worksheet
- Access to DEN online platform
- Informational drawings with basic dimensions
- $299 credit towards any Building Package
Does not include
- License to build the design
- Ability to customize the design
- Direct introductions to builders
- CAD Files
- Materials quantities worksheet
- Brands and products buying guide
- Building materials or prefab components
- Structural plans or stamping
Building Package
Best for customizing, pricing, and constructing your project
Includes
- 60 minute discovery call
- Construction budgeting worksheet
- Short Term Rental ROI worksheet
- Access to DEN online platform
- Comprehensive drawings with complete dimensions, framing, and mechanical details
- License to build the design
- Ability to customize the design (extra)
- Direct introductions to builders (extra)
- CAD Files
- Materials quantities worksheet
- Brands and products buying guide
Does not include
- Building materials or prefab components
- Structural plans or stamping
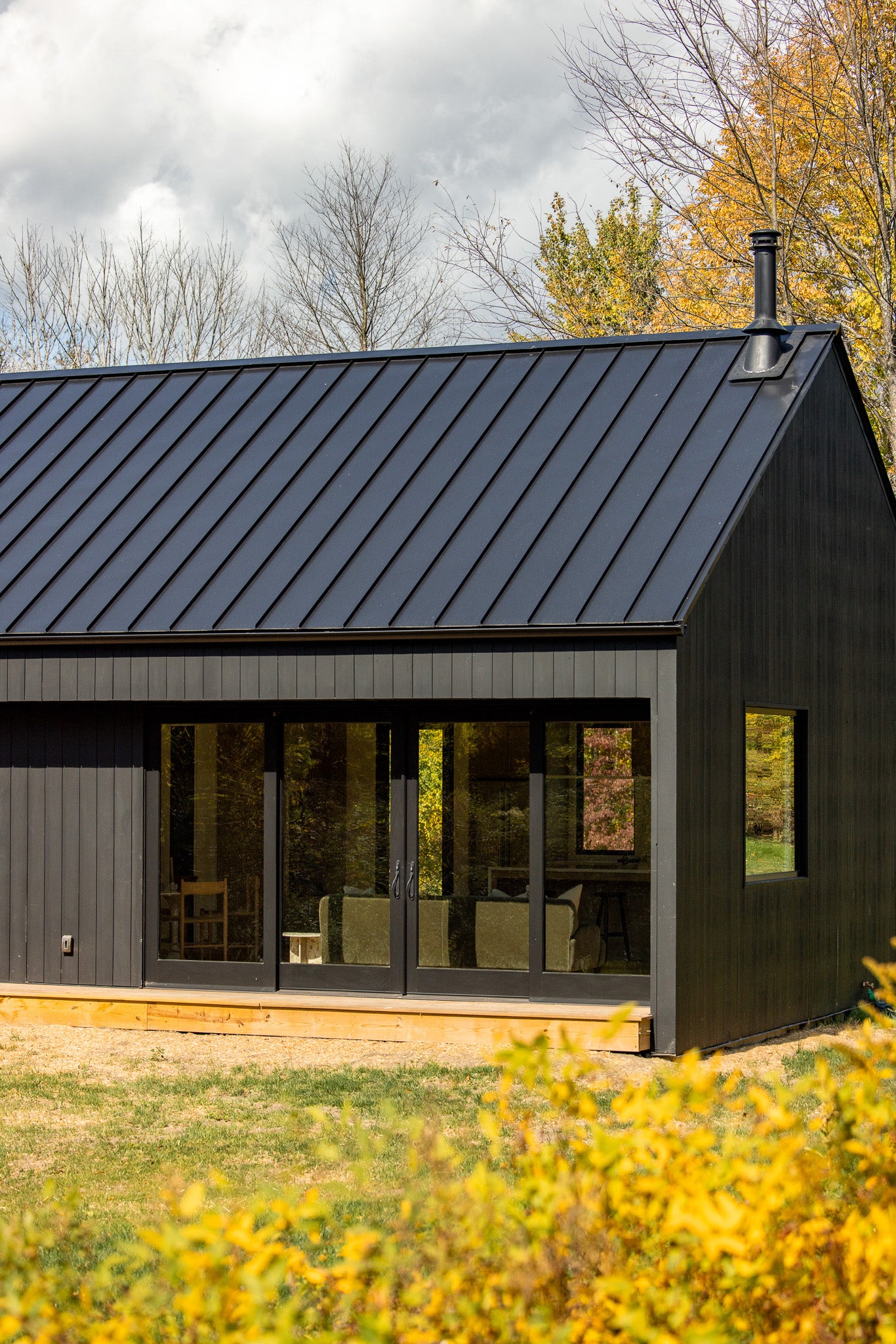
Experience our homes.
Visit our nationwide network of customer built showcases.
Unlike many of the companies that offer home designs online, our plans have stood the ultimate test: they've been built.
FAQs
Still have questions?
