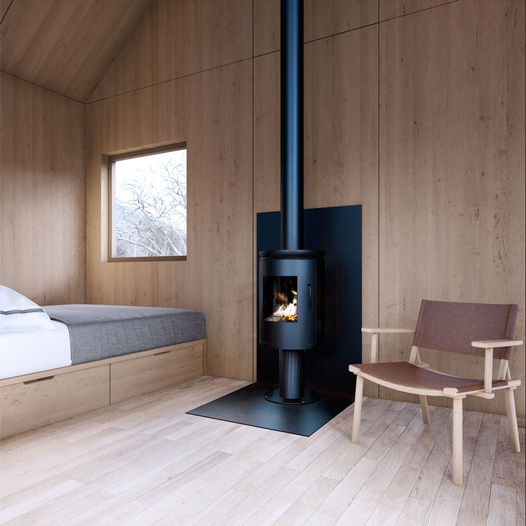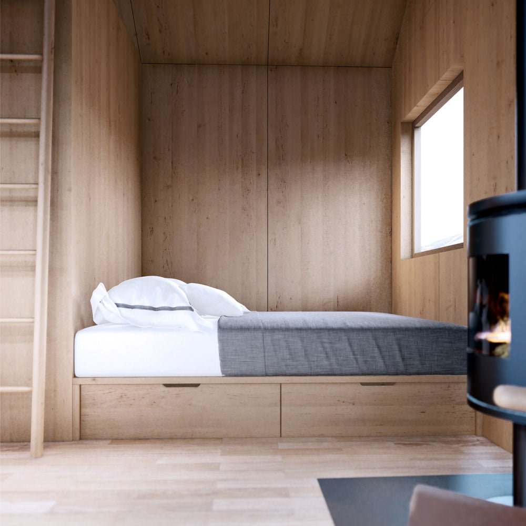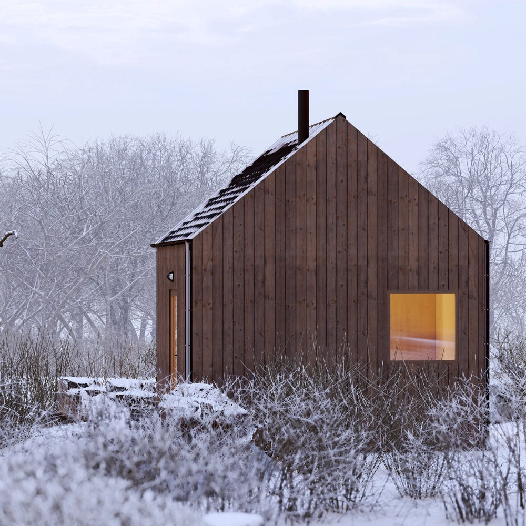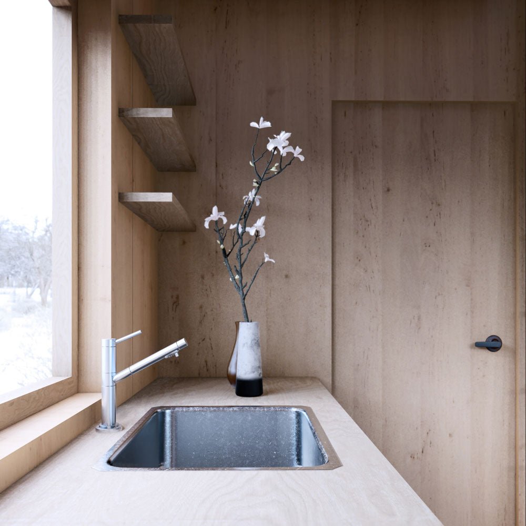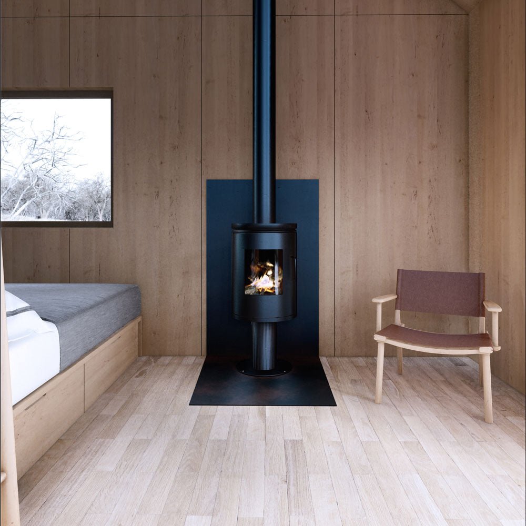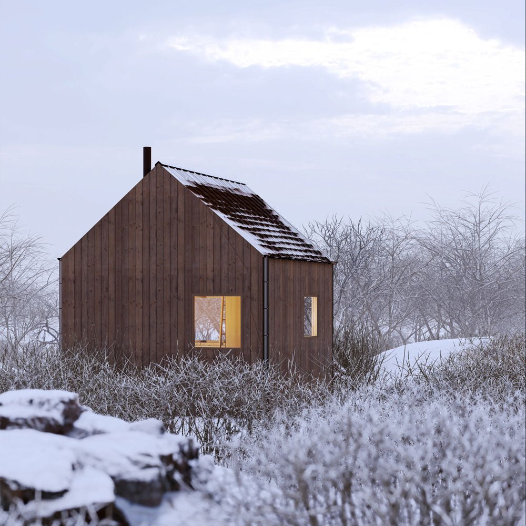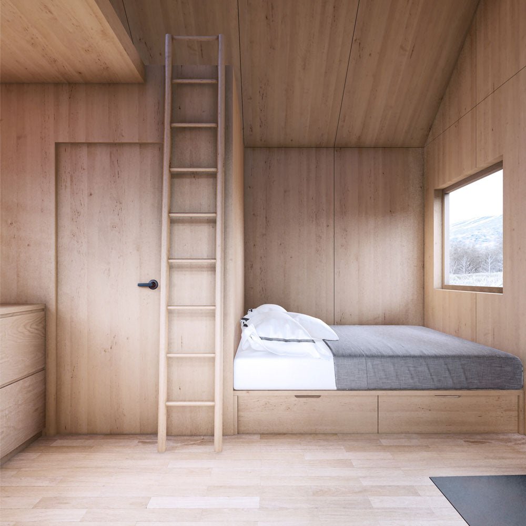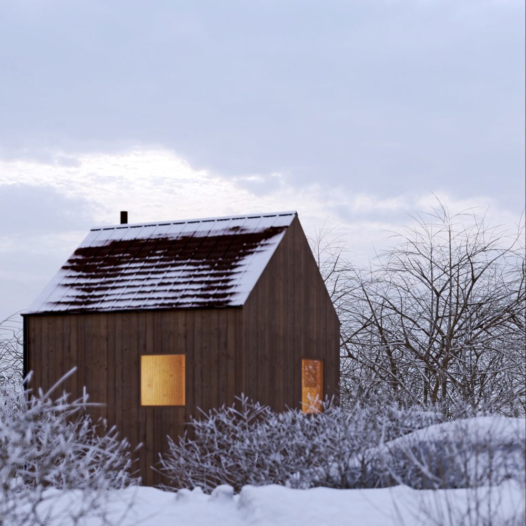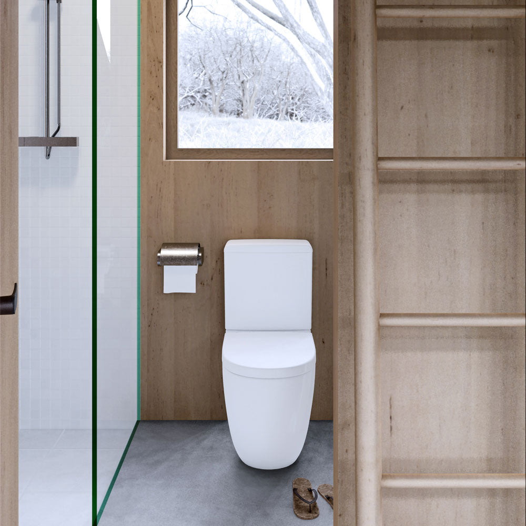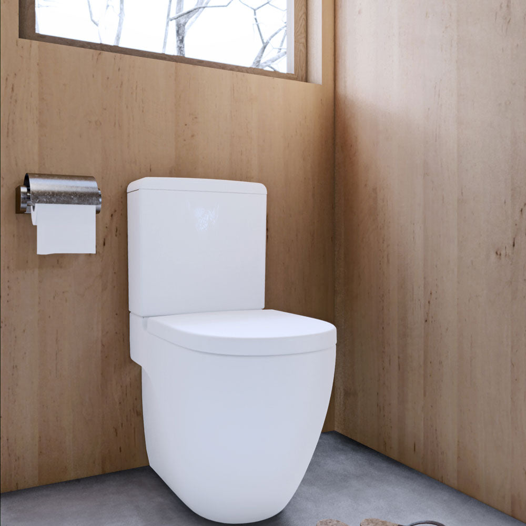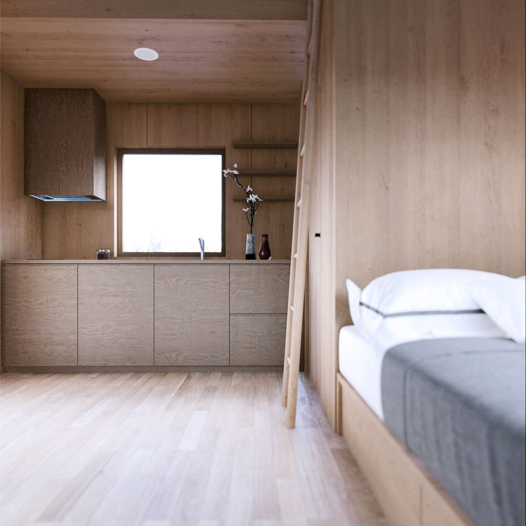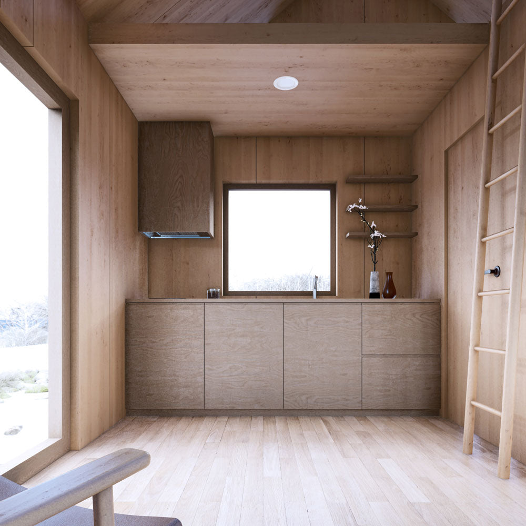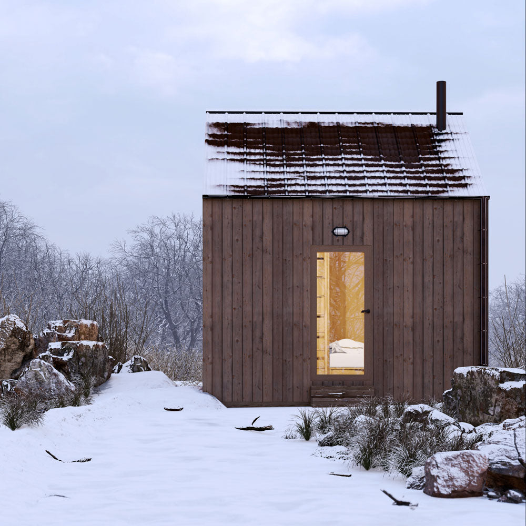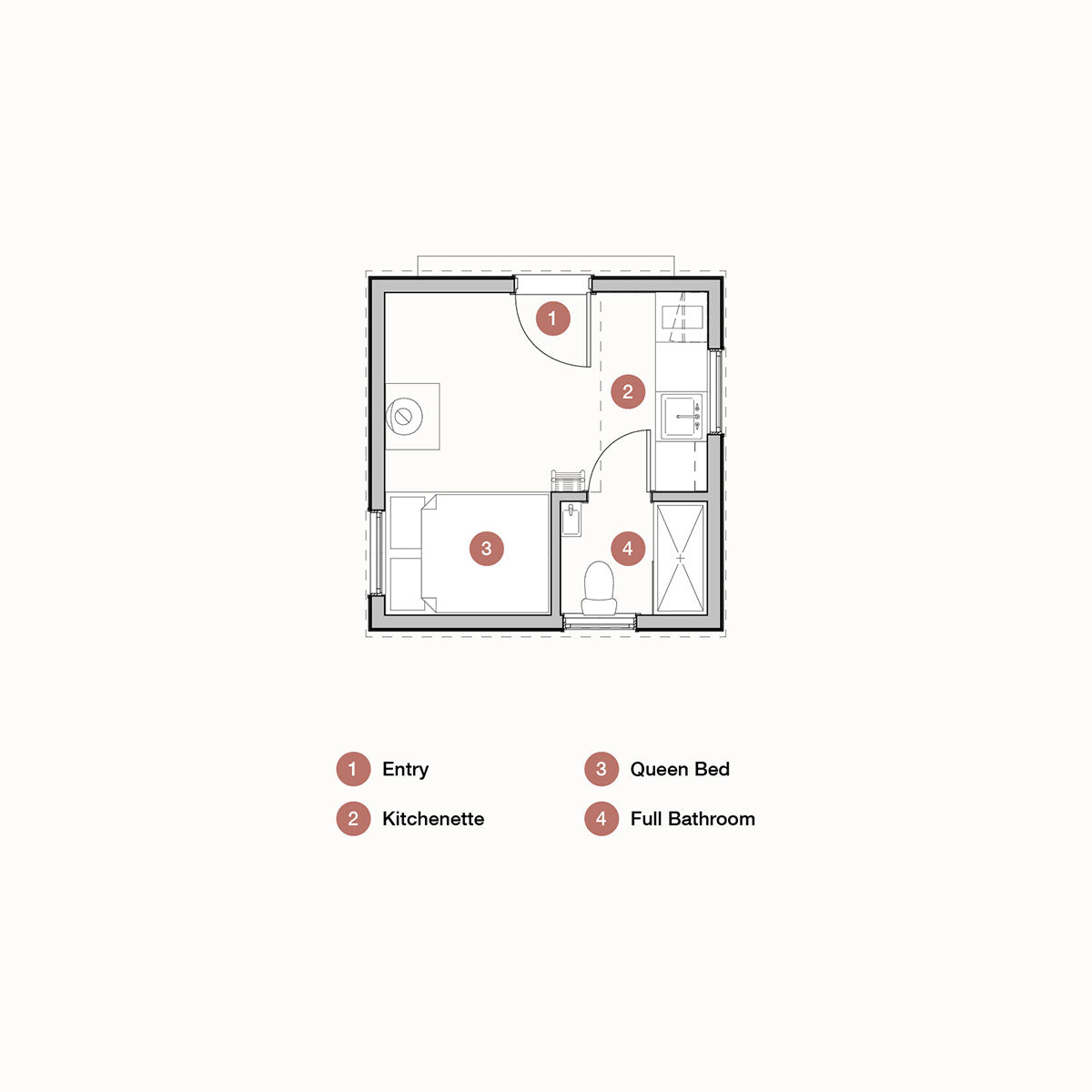Cottage Tiny House
Sale ends: 00d 00h 00m 00s
A Perfectly Cozy Alcove Bed
With accessibility, functionality, and high design in mind, the Modern Cottage Tiny House just might be the most streamlined and easy to permit Tiny House ever. This timeless design features a full kitchen, bathroom, and dedicated living space with the sleeping quarters conveniently situated on the ground level. While a storage loft offers additional space to stow the bare necessities, this tiny home perfectly accommodates people of all ages, and mobility styles. With a pleasing cottage aesthetic, this design would blend seamlessly into any outdoor setting, be it a backyard, beach front, or deep wooded grove.
Features
| 196 sq ft. (14' length x 14' width) |
| Approx. 18' (top of foundation to roof peak) |
| Sleeps 2 |
| Alcove bed |
| Bathroom with shower |
| Mini kitchen with 24" cabinets |
| 4 Picture Windows |
| Wood or gas stove |
| Storage Loft |
| Mini-split for heat & A/C |
Planning Package
Best for planning, estimating, and determining the feasibility of your project
Includes
- 30 minute discovery call
- Construction budgeting worksheet
- Short Term Rental ROI worksheet
- Access to DEN online platform
- Informational drawings with basic dimensions
- $299 credit towards any Building Package
Does not include
- License to build the design
- Ability to customize the design
- Direct introductions to builders
- CAD Files
- Materials quantities worksheet
- Brands and products buying guide
- Building materials or prefab components
- Structural plans or stamping
Building Package
Best for customizing, pricing, and constructing your project
Includes
- 60 minute discovery call
- Construction budgeting worksheet
- Short Term Rental ROI worksheet
- Access to DEN online platform
- Comprehensive drawings with complete dimensions, framing, and mechanical details
- License to build the design
- Ability to customize the design (extra)
- Direct introductions to builders (extra)
- CAD Files
- Materials quantities worksheet
- Brands and products buying guide
Does not include
- Building materials or prefab components
- Structural plans or stamping
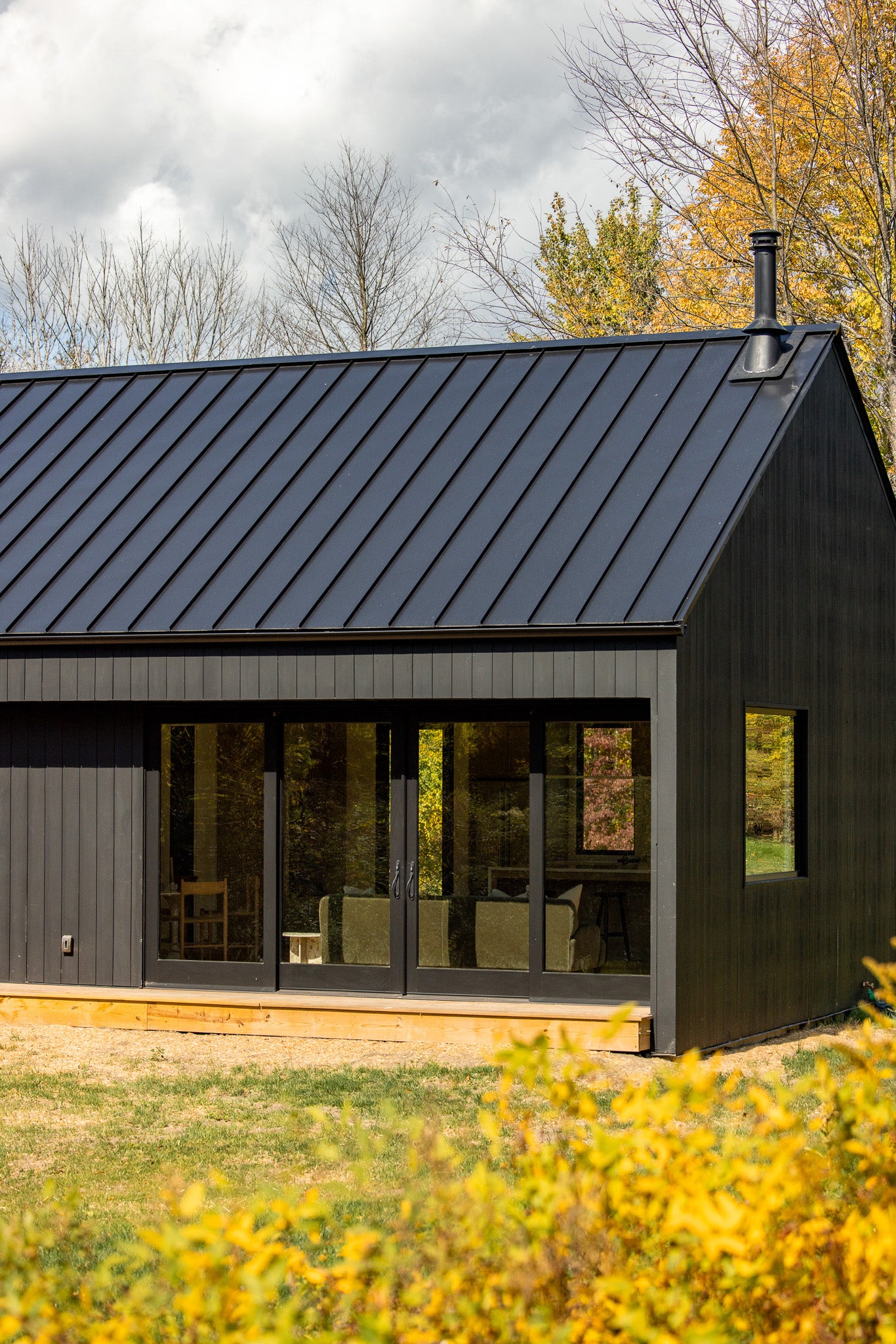
Experience our homes.
Visit our nationwide network of customer built showcases.
Unlike many of the companies that offer home designs online, our plans have stood the ultimate test: they've been built.
FAQs
Still have questions?


