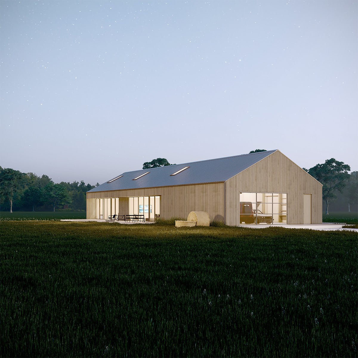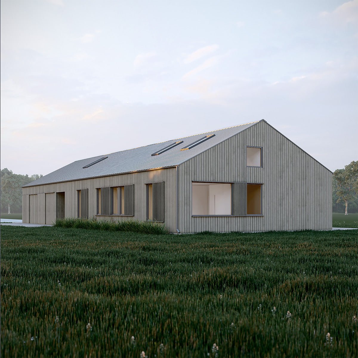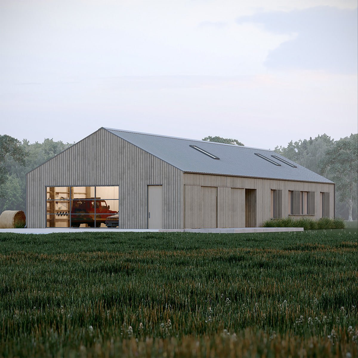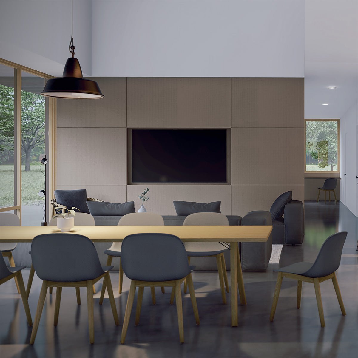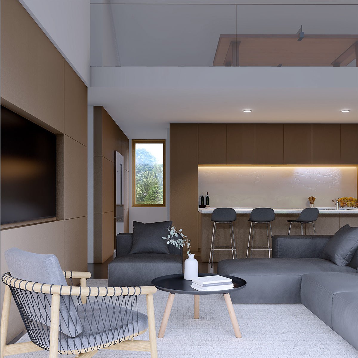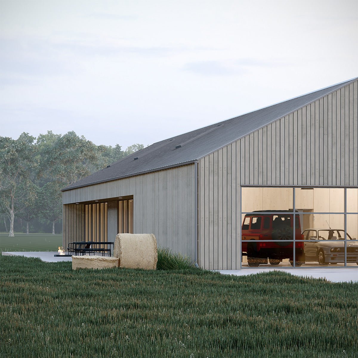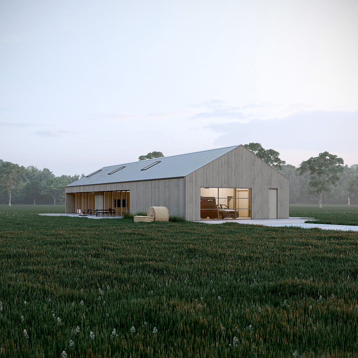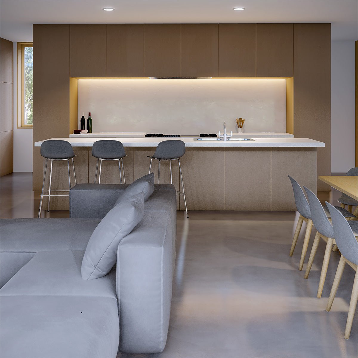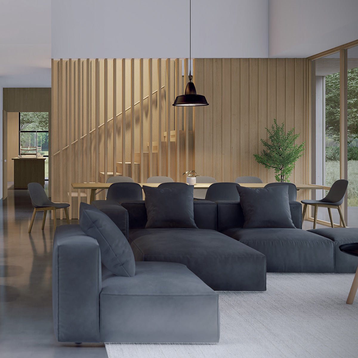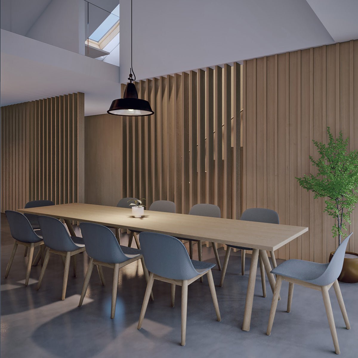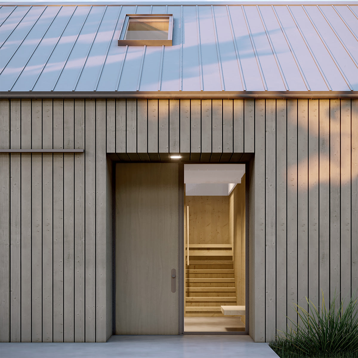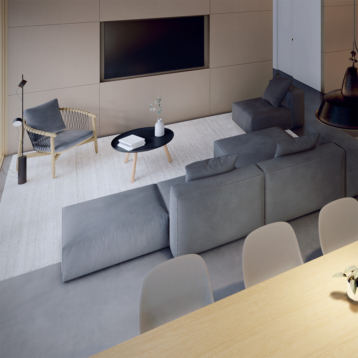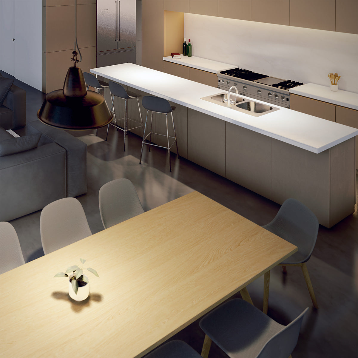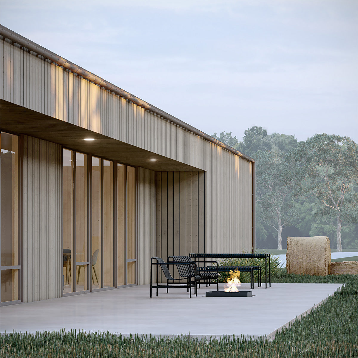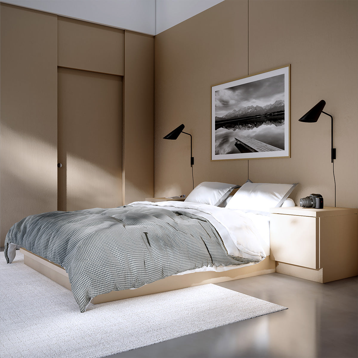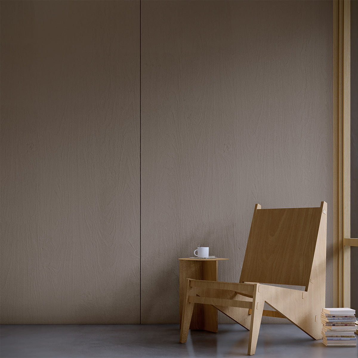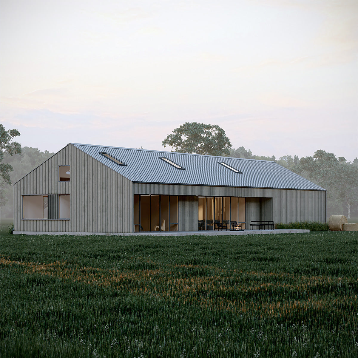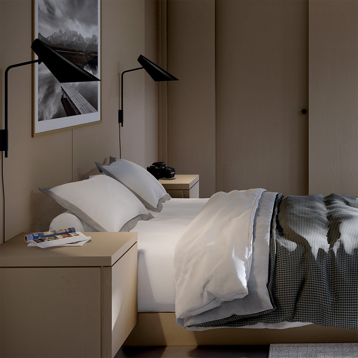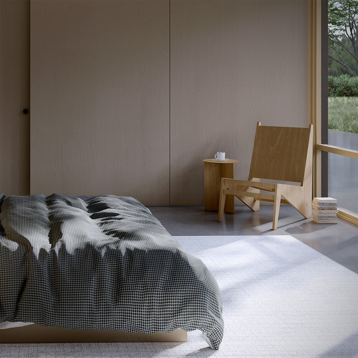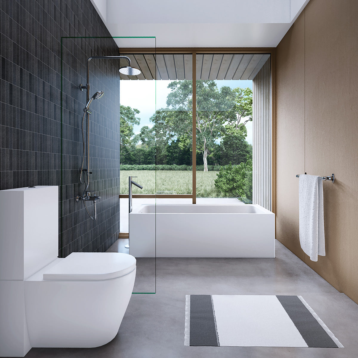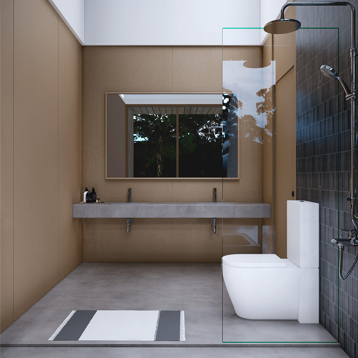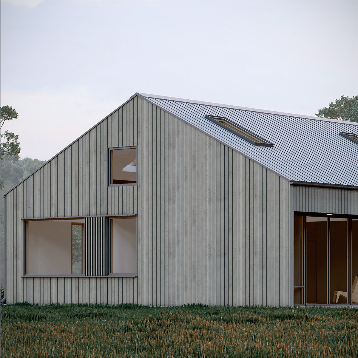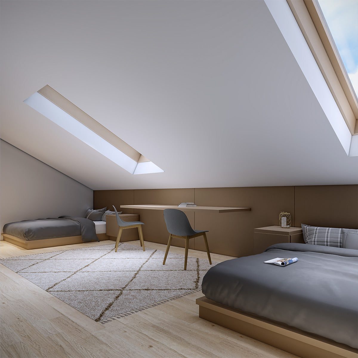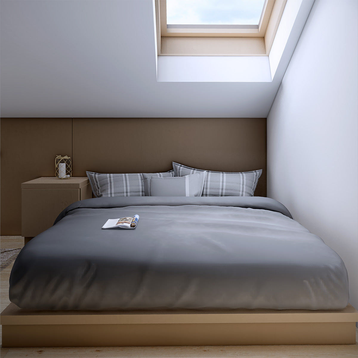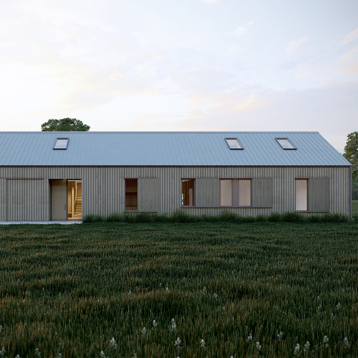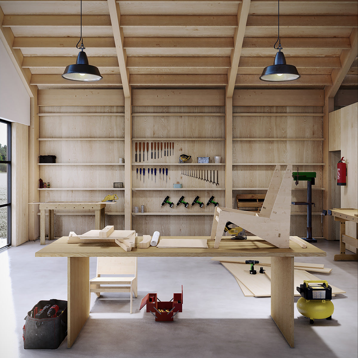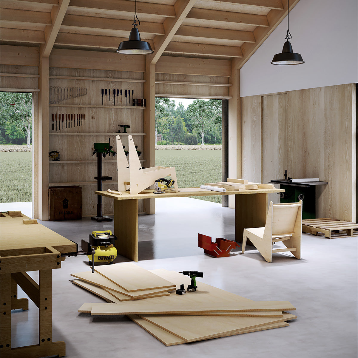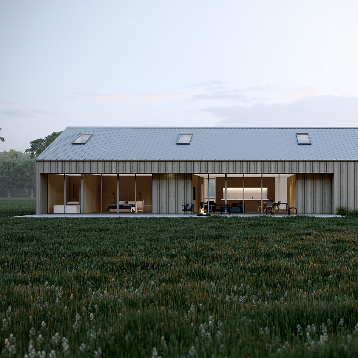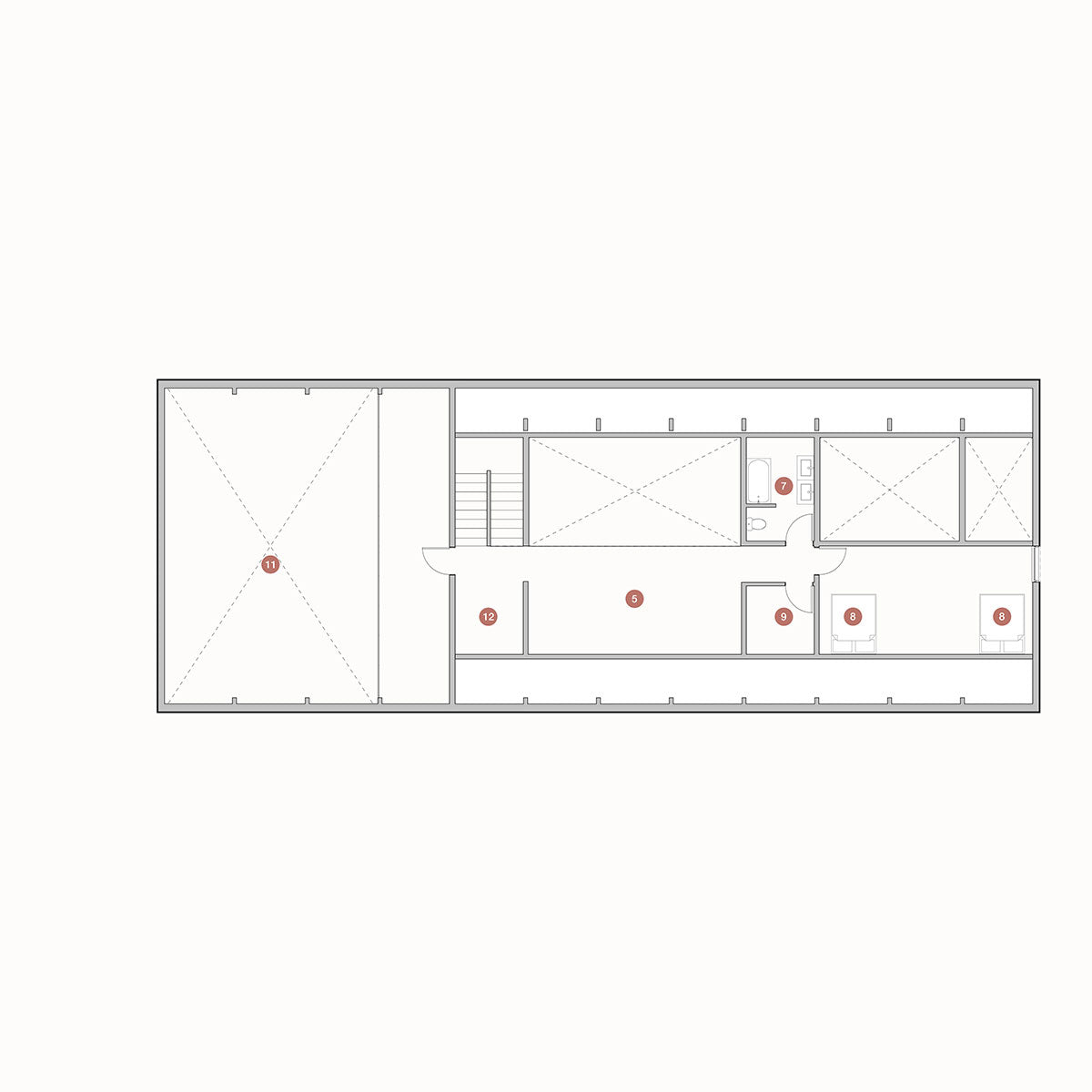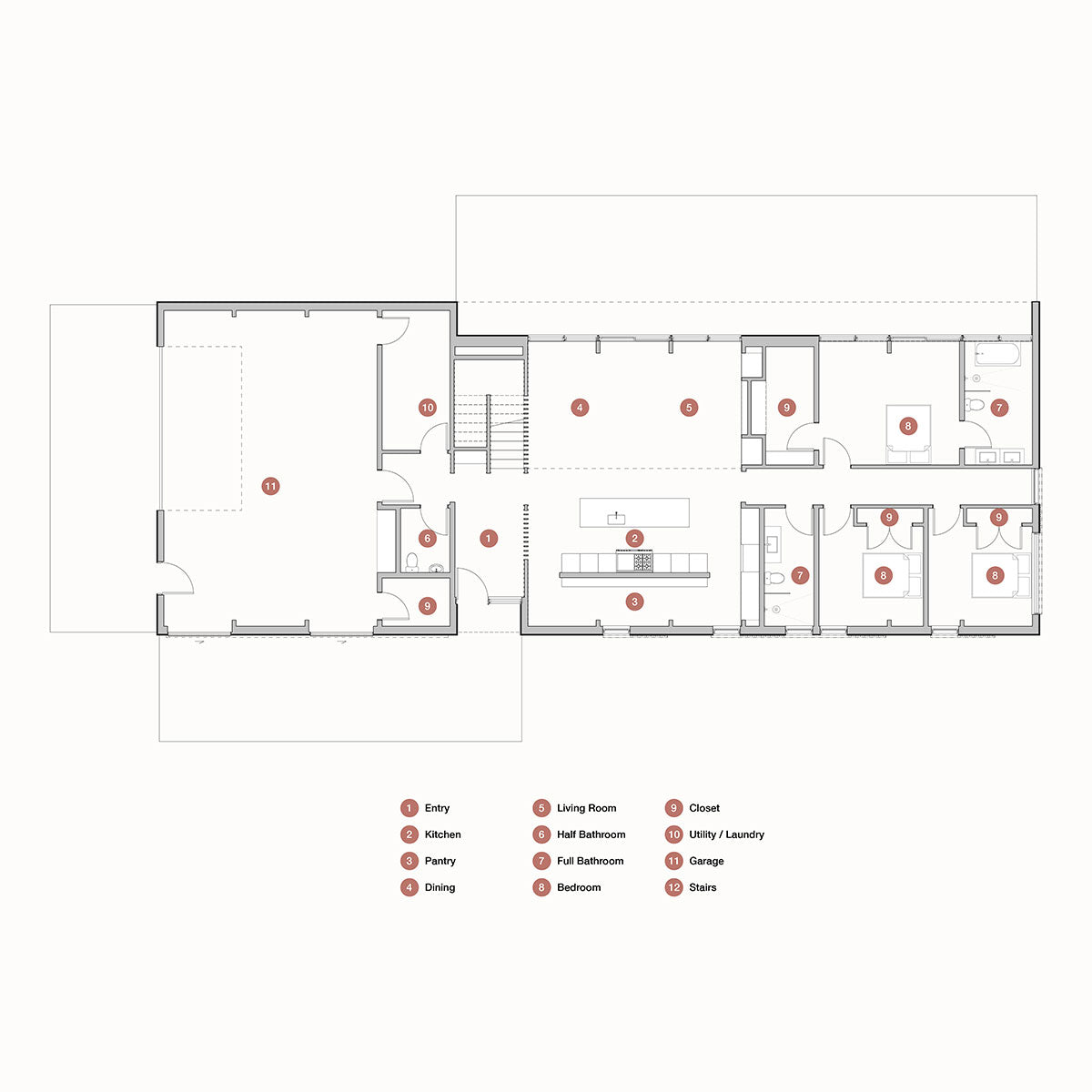Barndo
A 4 Bedroom Barndominium Plan
Step out of the rain and into any barn. Crane your neck: trusted, heavy timbers support a soaring ceiling. Smile: children speed up, skipping across the open floors. Spread your arms, cup your hands and see how far your shout will carry. DEN captured the best of our rural buildings and presents our largest home ever. The timbers let you build fast and support almost 4,000 square feet. The soaring open spaces invite play and gatherings, from basketball in the garage to celebrations in the open kitchen. Stretch out and restore a car, or two, in the garage. Collect more toys: the garage is designed to expand. With 4 bedrooms and 3.5 baths, you could host 12 in the Barndominium, but if you tire of guests, we’ll convert the guest room to a game room. Welcome home..
Features
| 3,456 sq ft. (93' Length x 36' Width) |
| Main Level 2150 sq ft. + Loft 1025 sq ft. |
| Approx. 22' (top of foundation to roof peak) |
| Sleep 8 to 12 |
| 1 Lofted suite |
| 3 1st floor suites |
| 3 Full bathrooms |
| 1 Half Bath |
| Full kitchen with 24" cabinets |
| Floor to ceiling windows |
| Laundry closet |
| Mini-split for heat & A/C |
Planning Package
Best for planning, estimating, and determining the feasibility of your project
Includes
- 30 minute discovery call
- Construction budgeting worksheet
- Short Term Rental ROI worksheet
- Access to DEN online platform
- Informational drawings with basic dimensions
- $299 credit towards any Building Package
Does not include
- License to build the design
- Ability to customize the design
- Direct introductions to builders
- CAD Files
- Materials quantities worksheet
- Brands and products buying guide
- Building materials or prefab components
- Structural plans or stamping
Building Package
Best for customizing, pricing, and constructing your project
Includes
- 60 minute discovery call
- Construction budgeting worksheet
- Short Term Rental ROI worksheet
- Access to DEN online platform
- Comprehensive drawings with complete dimensions, framing, and mechanical details
- License to build the design
- Ability to customize the design (extra)
- Direct introductions to builders (extra)
- CAD Files
- Materials quantities worksheet
- Brands and products buying guide
Does not include
- Building materials or prefab components
- Structural plans or stamping
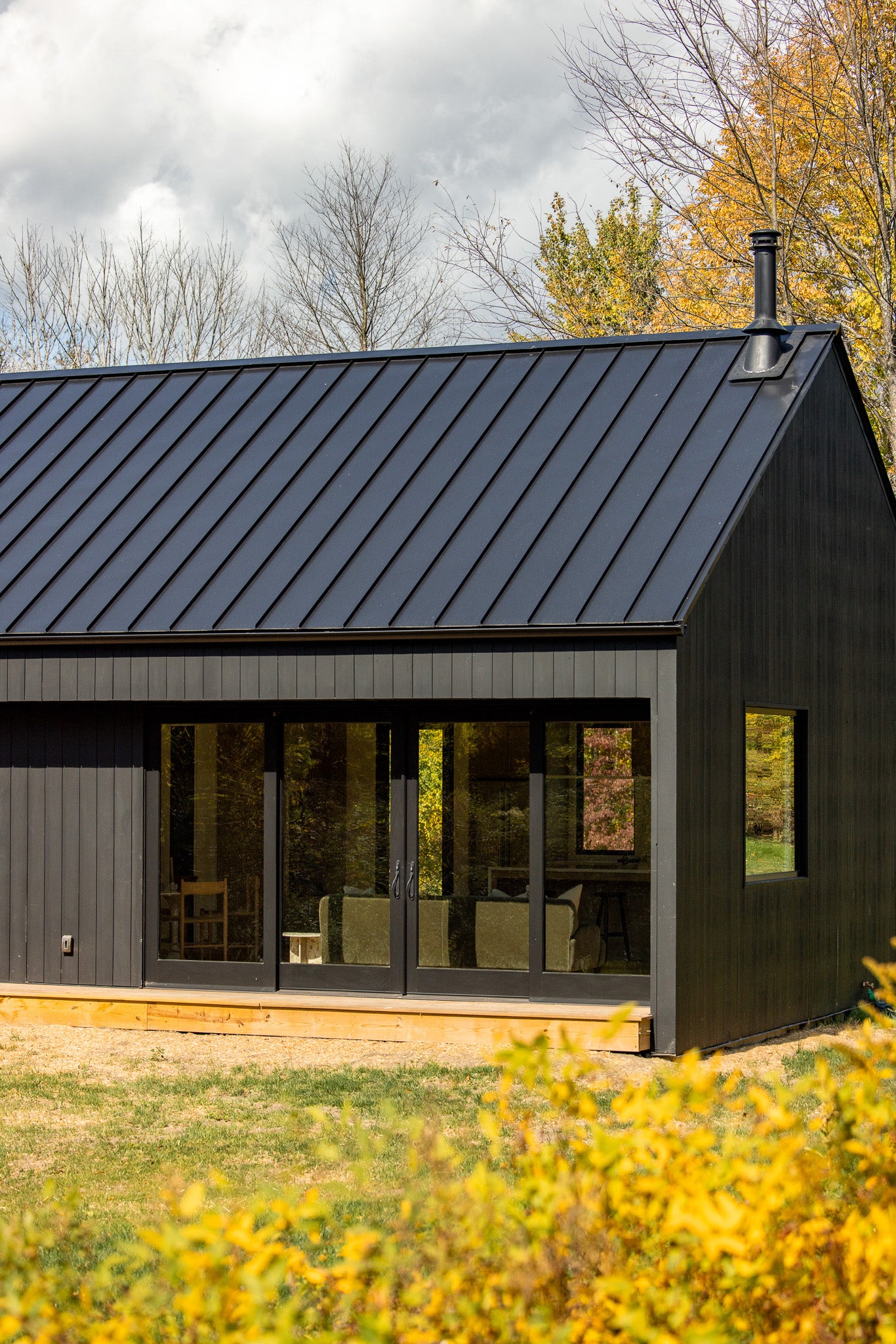
Experience our homes.
Visit our nationwide network of customer built showcases.
Unlike many of the companies that offer home designs online, our plans have stood the ultimate test: they've been built.
FAQs
Still have questions?
