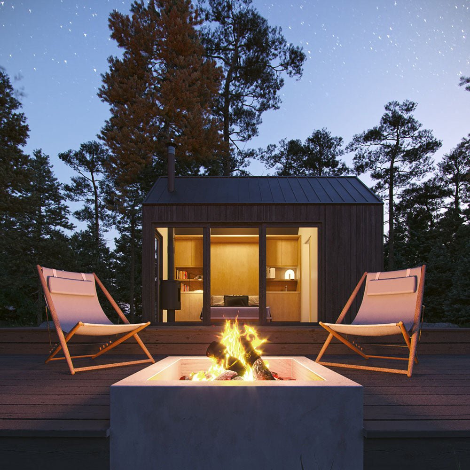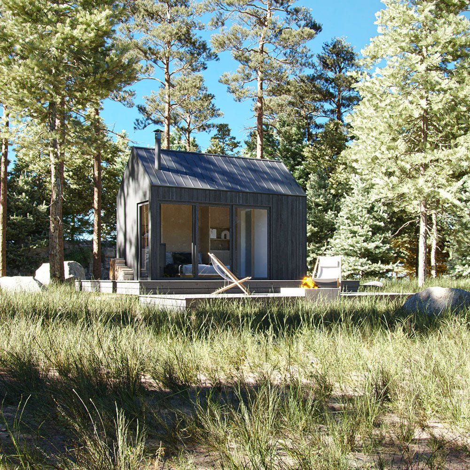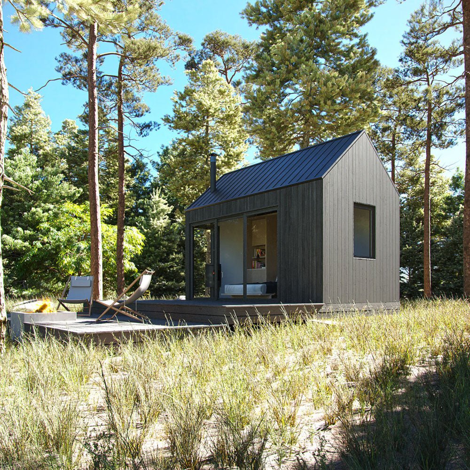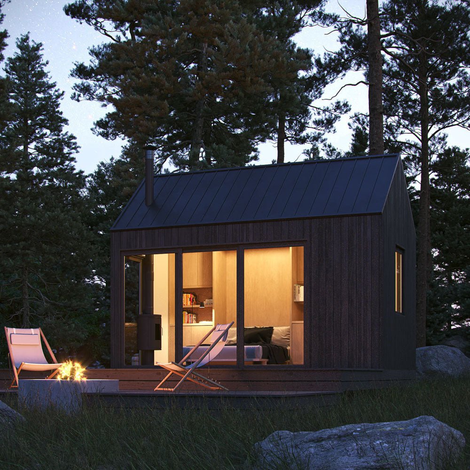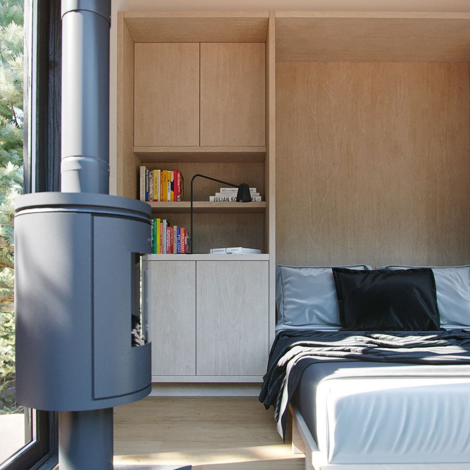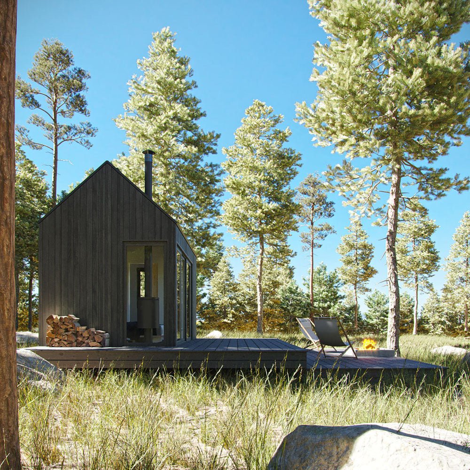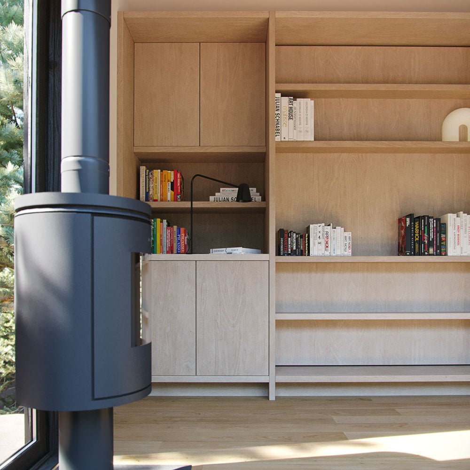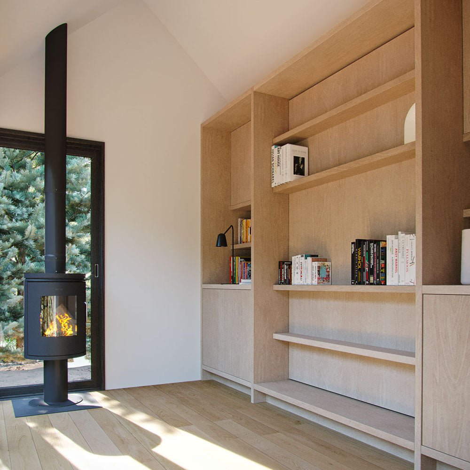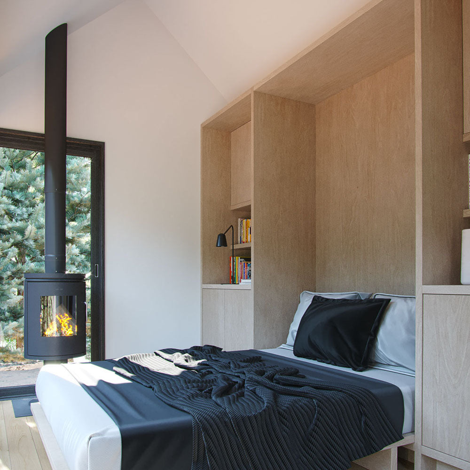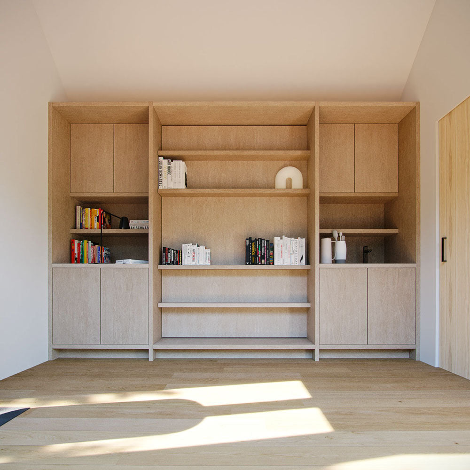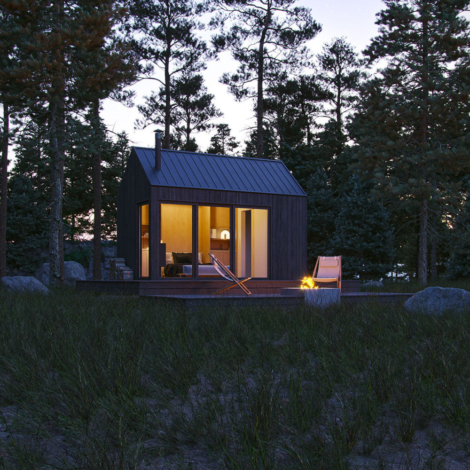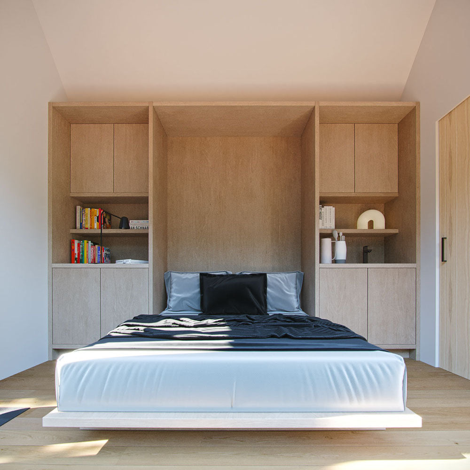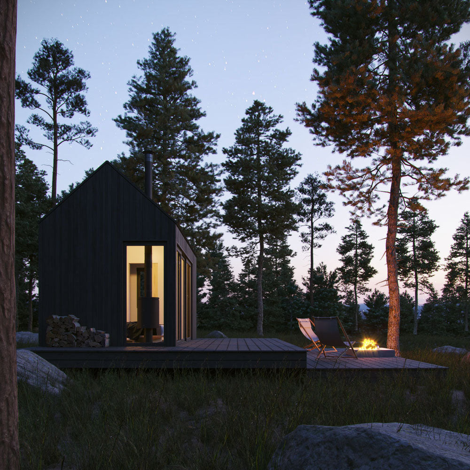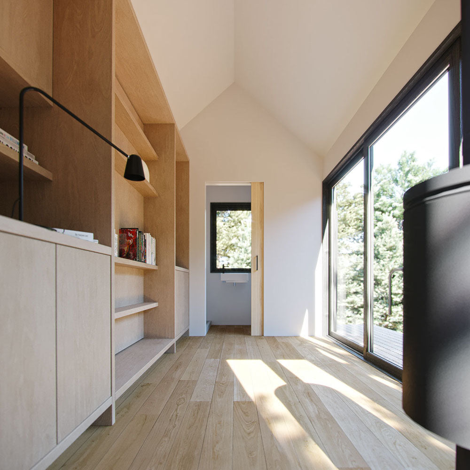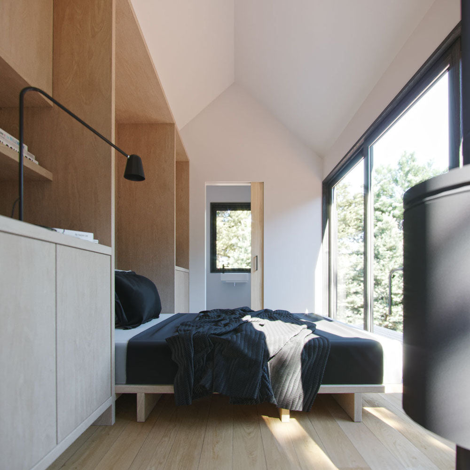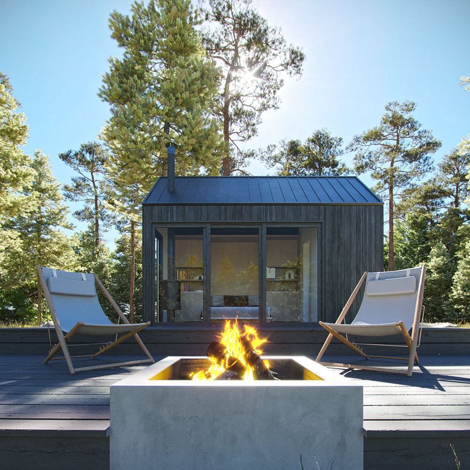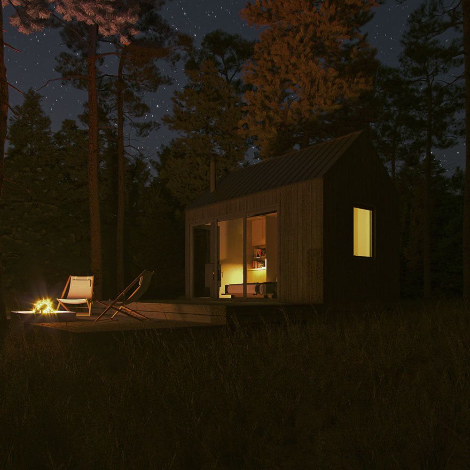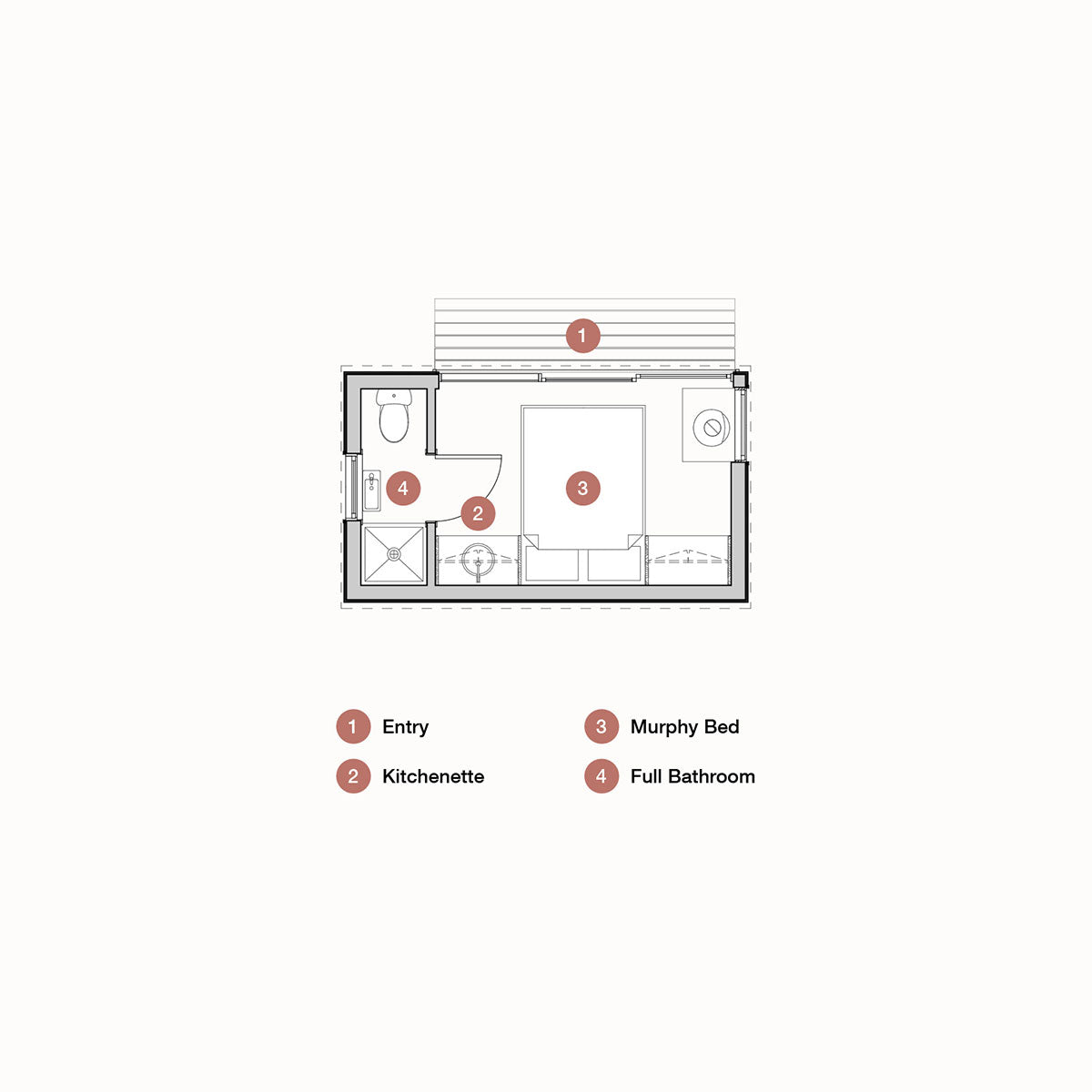Tiny House 2.0
Sale ends: 00d 00h 00m 00s
A Versatile Space in the Woods
The Tiny House that started it all just got a much deserved upgrade. Den’s classic small footprint home with a modern vision influenced the distinctive style of our dwellings. Now, this fresh design inspired by the original takes functionality and aesthetic to the next level. With a sleek and geometric exterior, the Tiny House 2.0 inspires calm with a full wall of windows to gaze out of while relaxing by the fire. Living room storage doubles as a modern-day murphy bed, fully maximizing square-footage to get the most out of tiny living. A kitchenette, full bathroom, and storage loft take this design over the top for efficiency and live-ability.
Features
| 144 sq ft. (16' length x 9' width) |
| Approx. 18' (top of foundation to roof peak) |
| Sleeps 2 |
| Murphy bed |
| Bathroom with shower |
| Mini kitchen with 24" cabinets |
| Floor to ceiling windows |
| Wood or gas stove |
| Mini-split for heat & A/C |
Planning Package
Best for planning, estimating, and determining the feasibility of your project
Includes
- 30 minute discovery call
- Construction budgeting worksheet
- Short Term Rental ROI worksheet
- Access to DEN online platform
- Informational drawings with basic dimensions
- $299 credit towards any Building Package
Does not include
- License to build the design
- Ability to customize the design
- Direct introductions to builders
- CAD Files
- Materials quantities worksheet
- Brands and products buying guide
- Building materials or prefab components
- Structural plans or stamping
Building Package
Best for customizing, pricing, and constructing your project
Includes
- 60 minute discovery call
- Construction budgeting worksheet
- Short Term Rental ROI worksheet
- Access to DEN online platform
- Comprehensive drawings with complete dimensions, framing, and mechanical details
- License to build the design
- Ability to customize the design (extra)
- Direct introductions to builders (extra)
- CAD Files
- Materials quantities worksheet
- Brands and products buying guide
Does not include
- Building materials or prefab components
- Structural plans or stamping
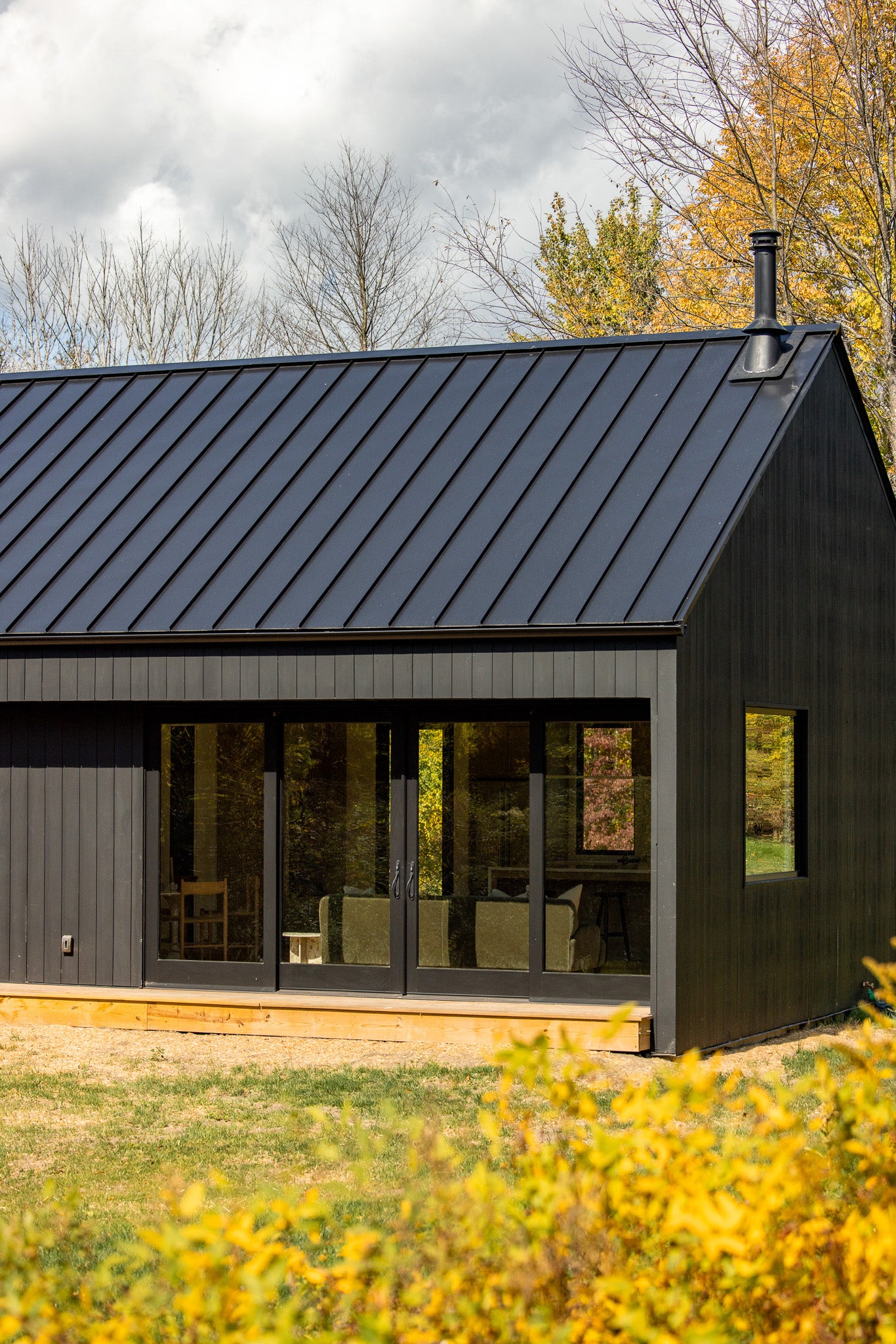
Experience our homes.
Visit our nationwide network of customer built showcases.
Unlike many of the companies that offer home designs online, our plans have stood the ultimate test: they've been built.
FAQs
Still have questions?


