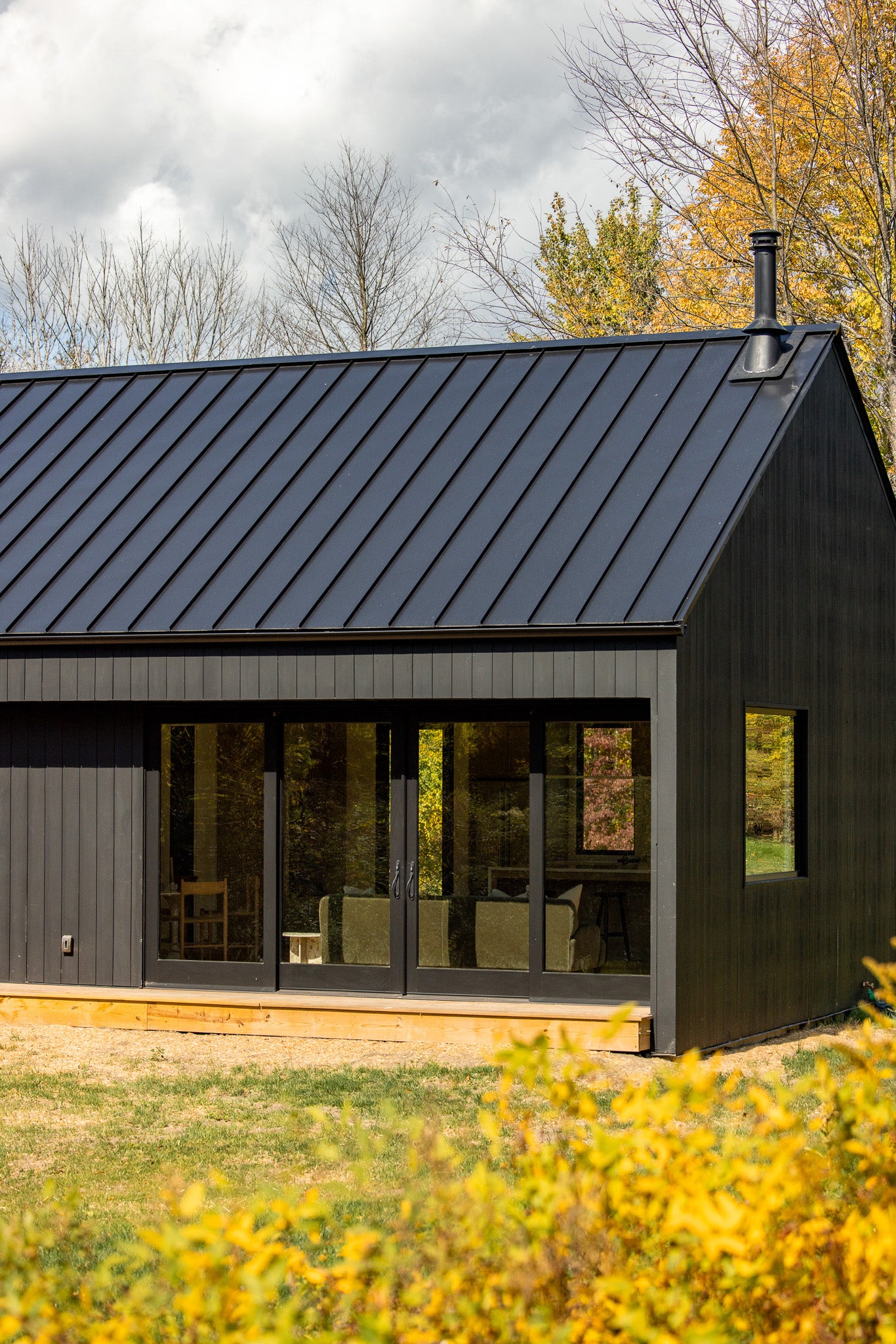The Washroom
Sale ends: 00d 00h 00m 00s
A Modern Outhouse
The Washroom is a beautiful, functional, architecturally superior outhouse to pair with our A-Frame Bunk Cabin. This modern outhouse plan accommodates multiple groups of people with two showers, a toilet, and a private changing room. Luxuriate in a shower outside among the trees, within an alcove that protects you from the elements and offers privacy to enjoy your outdoor bathing experience. Or, keep things inside with a spacious shower room complete with a bench for enjoying the views outside as you wash away the day. The entire building is ADA compliant and filled with open space and glass to let the outdoors in. Washing up in the woods is now a full sensory experience.
Features
| 232 sq ft. (16' length x 14'6" width) |
| Approx. 13' (top of foundation to roof peak) |
| Skylight above shower |
| Ongrid and offgrid compatible |
| Accommodates Groups |
| Indoor & Outdoor showers |
| Dedicated private changing area |
| Private toilet room |
| All season compatible |
| ADA compliant |
Planning Package
Best for planning, estimating, and determining the feasibility of your project
Includes
- 30 minute discovery call
- Construction budgeting worksheet
- Short Term Rental ROI worksheet
- Access to DEN online platform
- Informational drawings with basic dimensions
- $299 credit towards any Building Package
Does not include
- License to build the design
- Ability to customize the design
- Direct introductions to builders
- CAD Files
- Materials quantities worksheet
- Brands and products buying guide
- Building materials or prefab components
- Structural plans or stamping
Building Package
Best for customizing, pricing, and constructing your project
Includes
- 60 minute discovery call
- Construction budgeting worksheet
- Short Term Rental ROI worksheet
- Access to DEN online platform
- Comprehensive drawings with complete dimensions, framing, and mechanical details
- License to build the design
- Ability to customize the design (extra)
- Direct introductions to builders (extra)
- CAD Files
- Materials quantities worksheet
- Brands and products buying guide
Does not include
- Building materials or prefab components
- Structural plans or stamping

Experience our homes.
Visit our nationwide network of customer built showcases.
Unlike many of the companies that offer home designs online, our plans have stood the ultimate test: they've been built.
FAQs
Still have questions?









