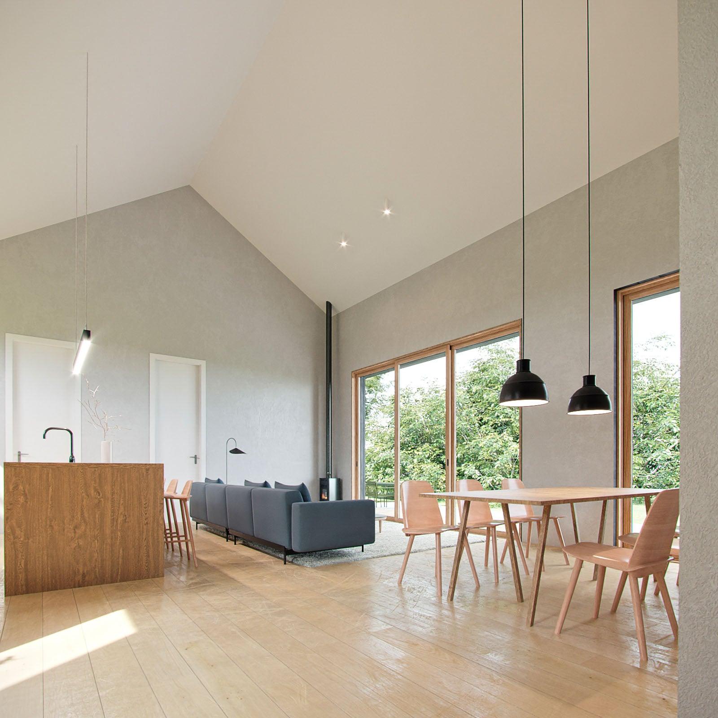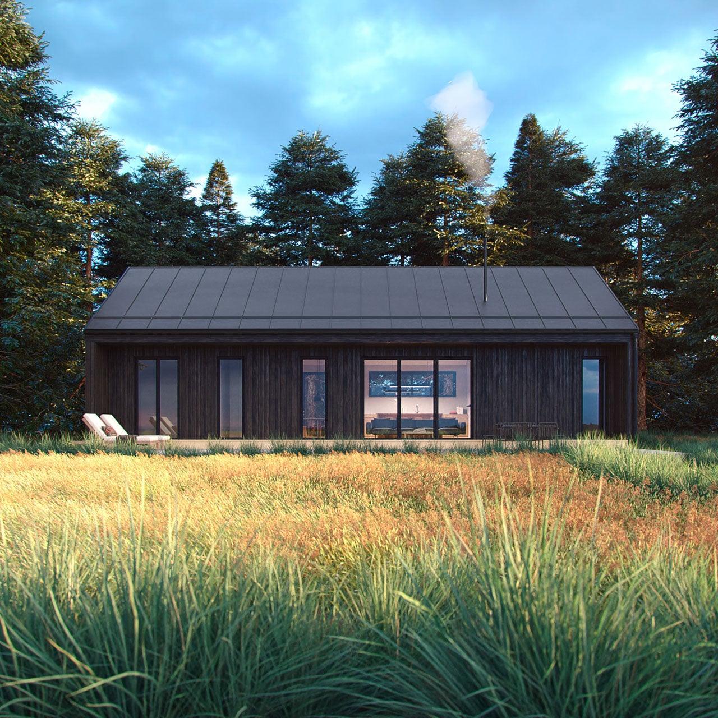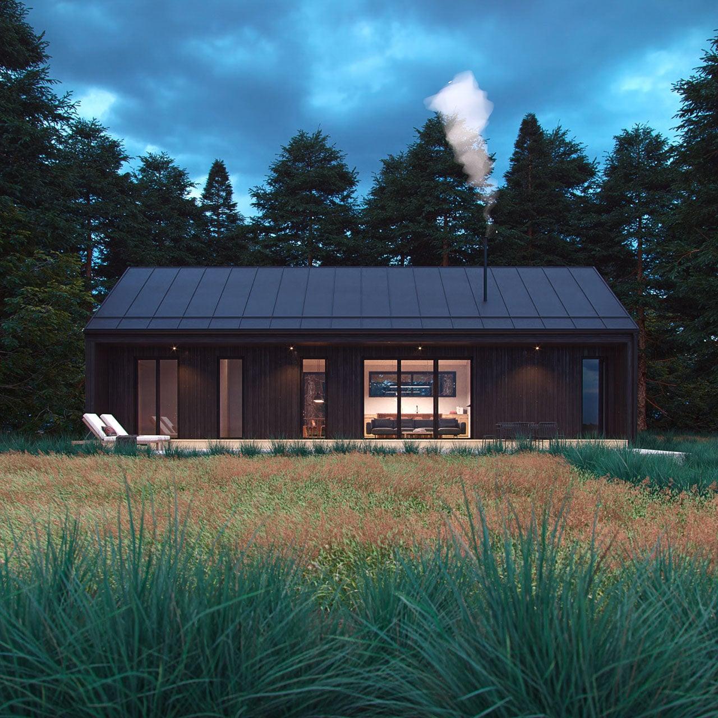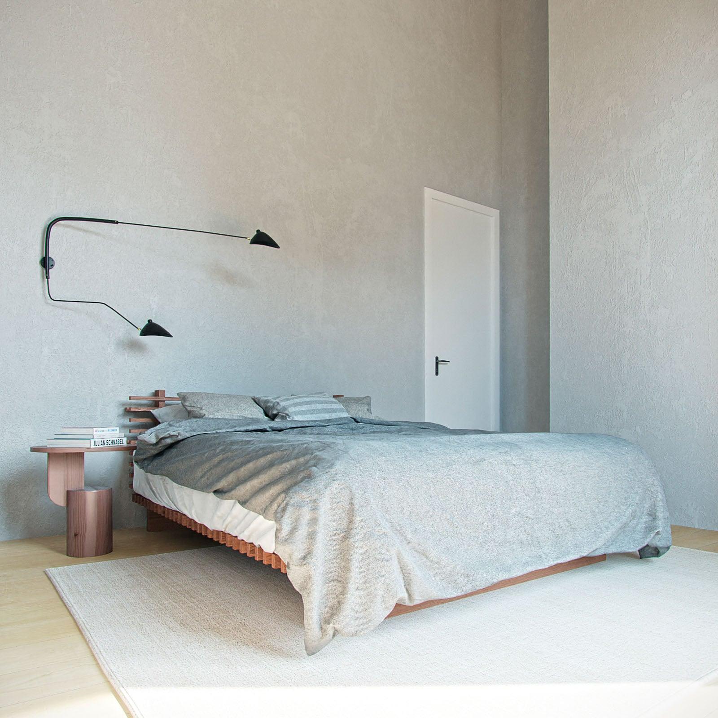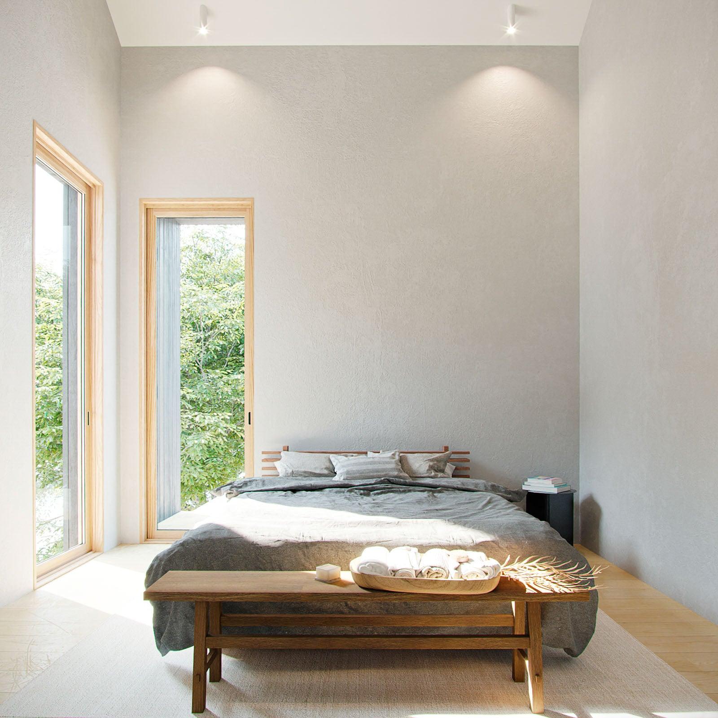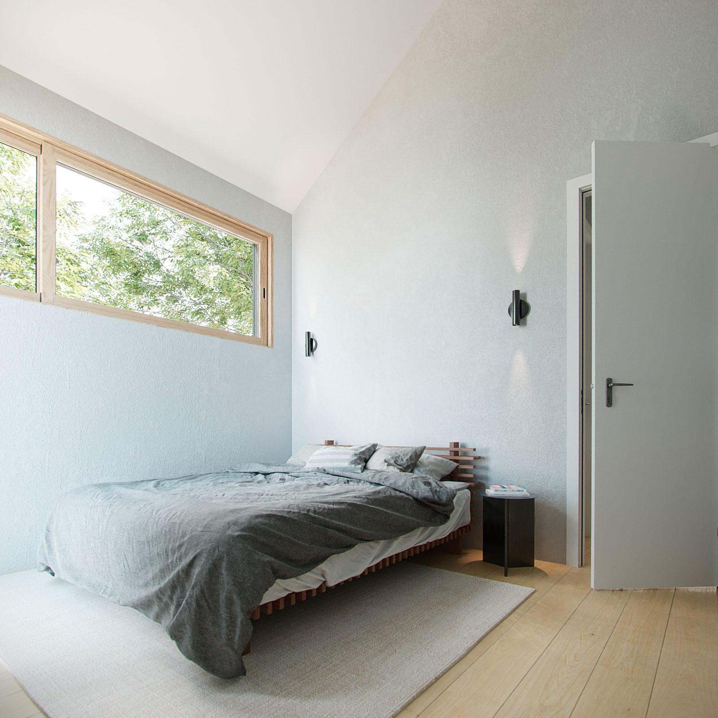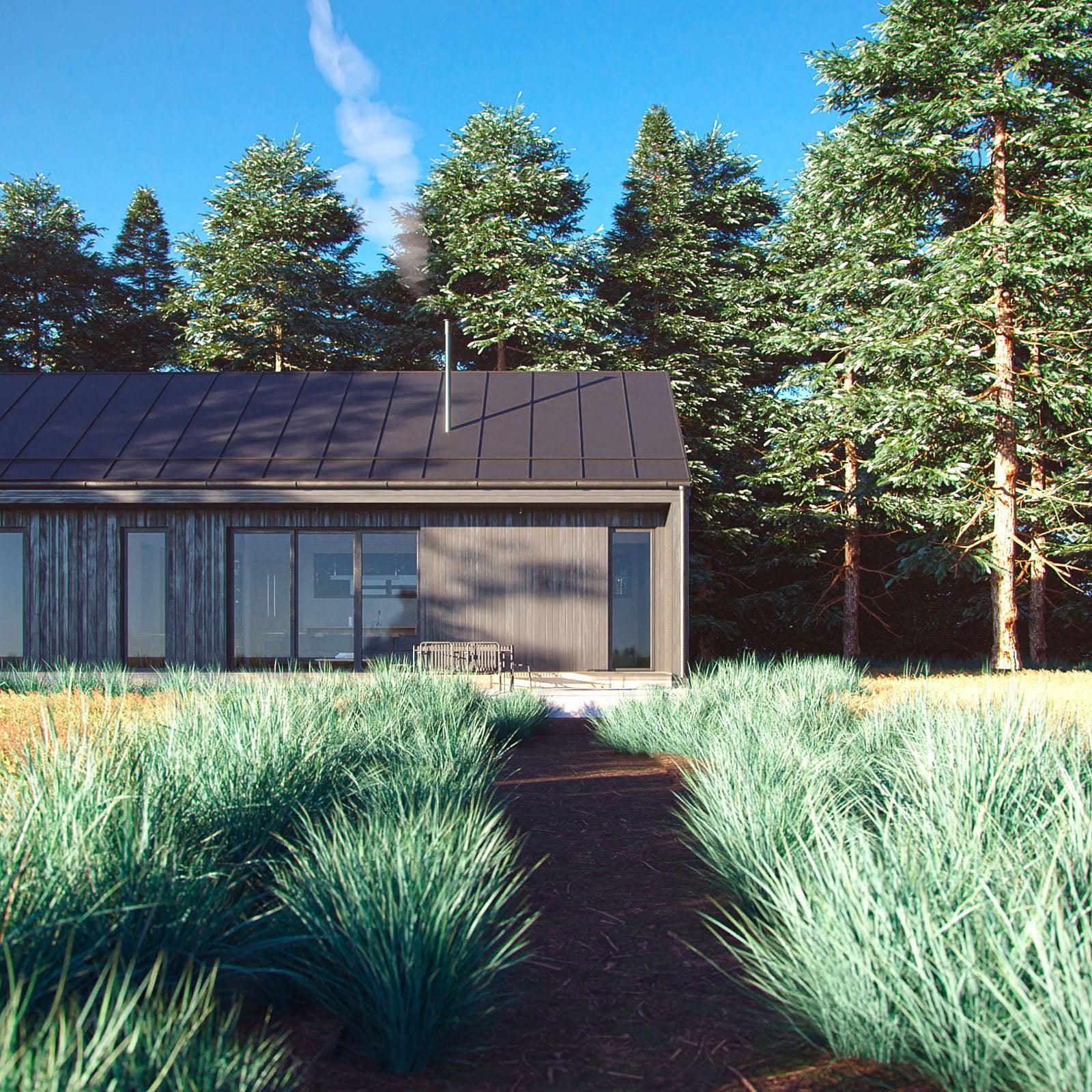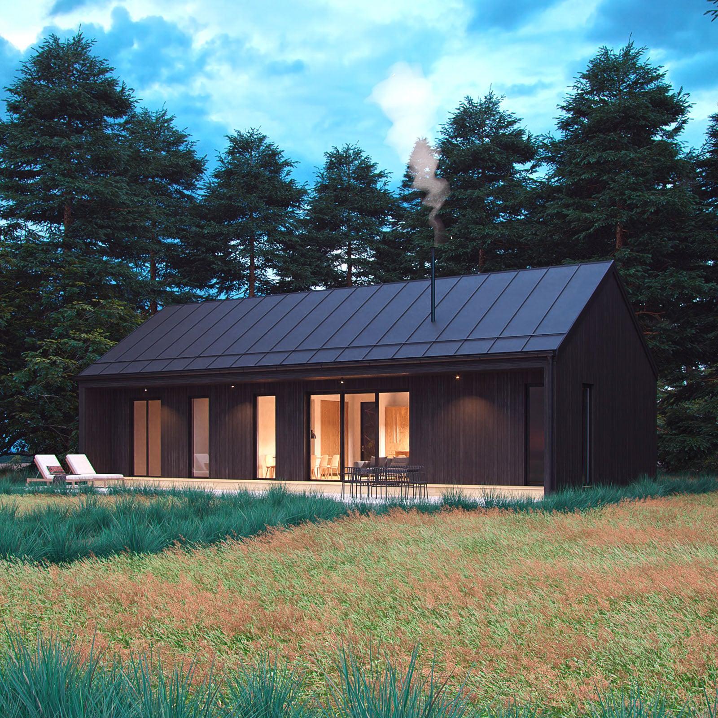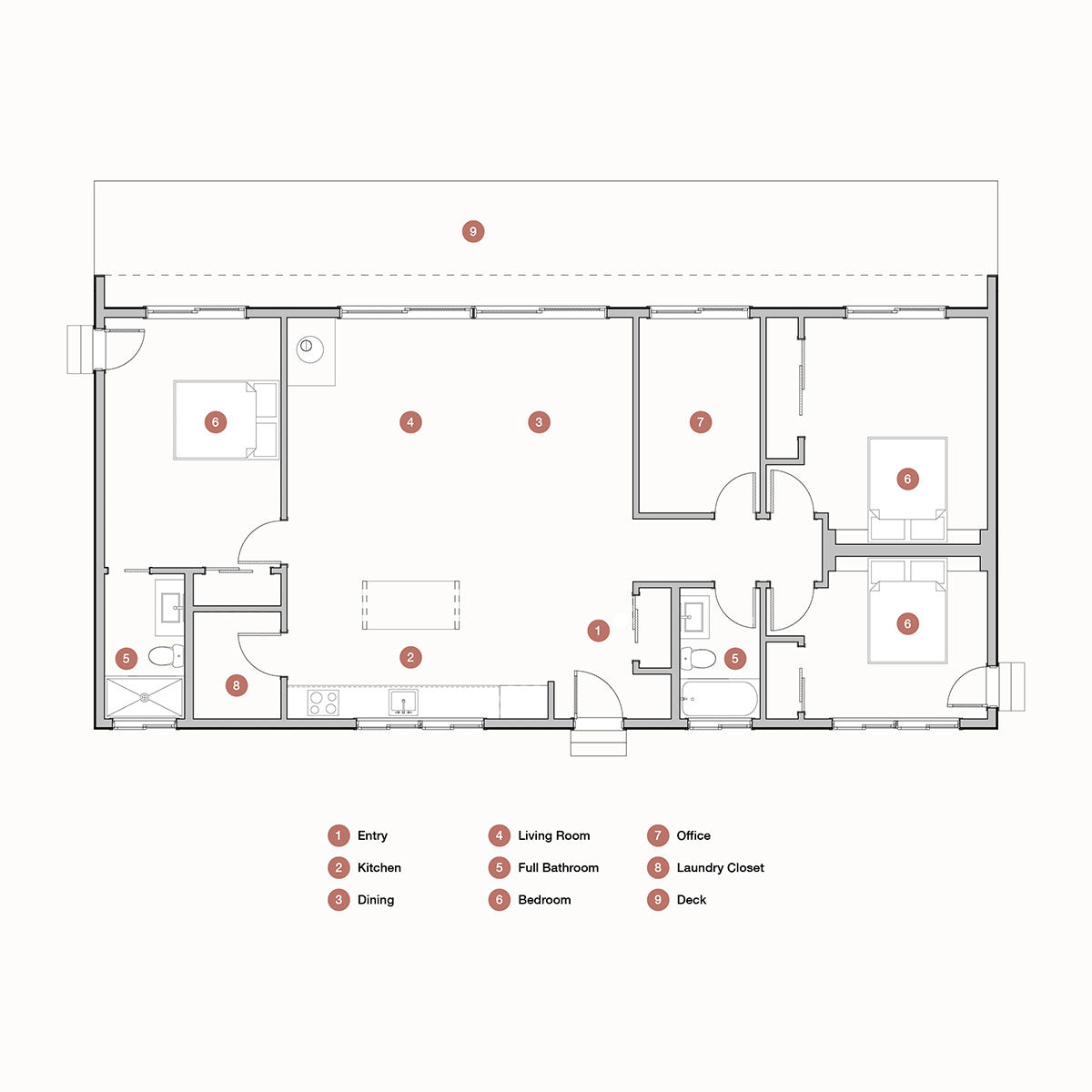Barnhouse Family
Can I afford this build? Estimate my local project budget.
A Modern Farmhouse for the Whole Family
The Barnhouse Family provides sleek Scandinavian aesthetics in a highly efficient floor plan featuring three bedrooms, two bathrooms and an office. A central communal space allows you to effortlessly move between cooking, dining and relaxing. As designed, this also separates bedrooms on each wing allowing for privacy between groups. One of our favorite features of this home is the covered porch that runs the entire length of the building, accessible by two bedrooms. Sit here and enjoy a cup of tea as the weather rolls in and be protected. For those who are trying get some work done, we’ve included a private office in the plan to ensure your productivity while you’re in the woods. DEN signature windows and door designs let the outdoors in.
Features
| 1,456 sq ft. (56' Length x 28' Width) |
| Approx. 21' (top of foundation to roof peak) |
| Sleeps 6-8 |
| Primary Bedroom |
| 2 Guest Bedrooms |
| 2 Full Bathrooms |
| Home Office |
| Full kitchen with 4 burner stove |
| 12' wall of glass |
| Floor to ceiling windows |
| Ample storage space |
| Laundry closet |
| Wood or gas stove |
| Mini-split for heat & A/C |
Planning Package
$299
Best for planning, estimating, and determining the feasibility of your project
Includes
- 30 minute discovery call
- Construction budgeting worksheet
- Short Term Rental ROI worksheet
- Access to DEN online platform
- Informational drawings with basic dimensions
- $299 credit towards any Building Package
Does not include
- License to build the design
- Ability to customize the design
- Direct introductions to builders
- CAD Files
- Materials quantities worksheet
- Brands and products buying guide
- Building materials or prefab components
- Structural plans or stamping
Building Package
From $1999
Best for customizing, pricing, and constructing your project
Includes
- 60 minute discovery call
- Construction budgeting worksheet
- Short Term Rental ROI worksheet
- Access to DEN online platform
- Comprehensive drawings with complete dimensions, framing, and mechanical details
- License to build the design
- Ability to customize the design
- Direct introductions to builders
- CAD Files
- Materials quantities worksheet
- Brands and products buying guide
Does not include
- Building materials or prefab components
- Structural plans or stamping
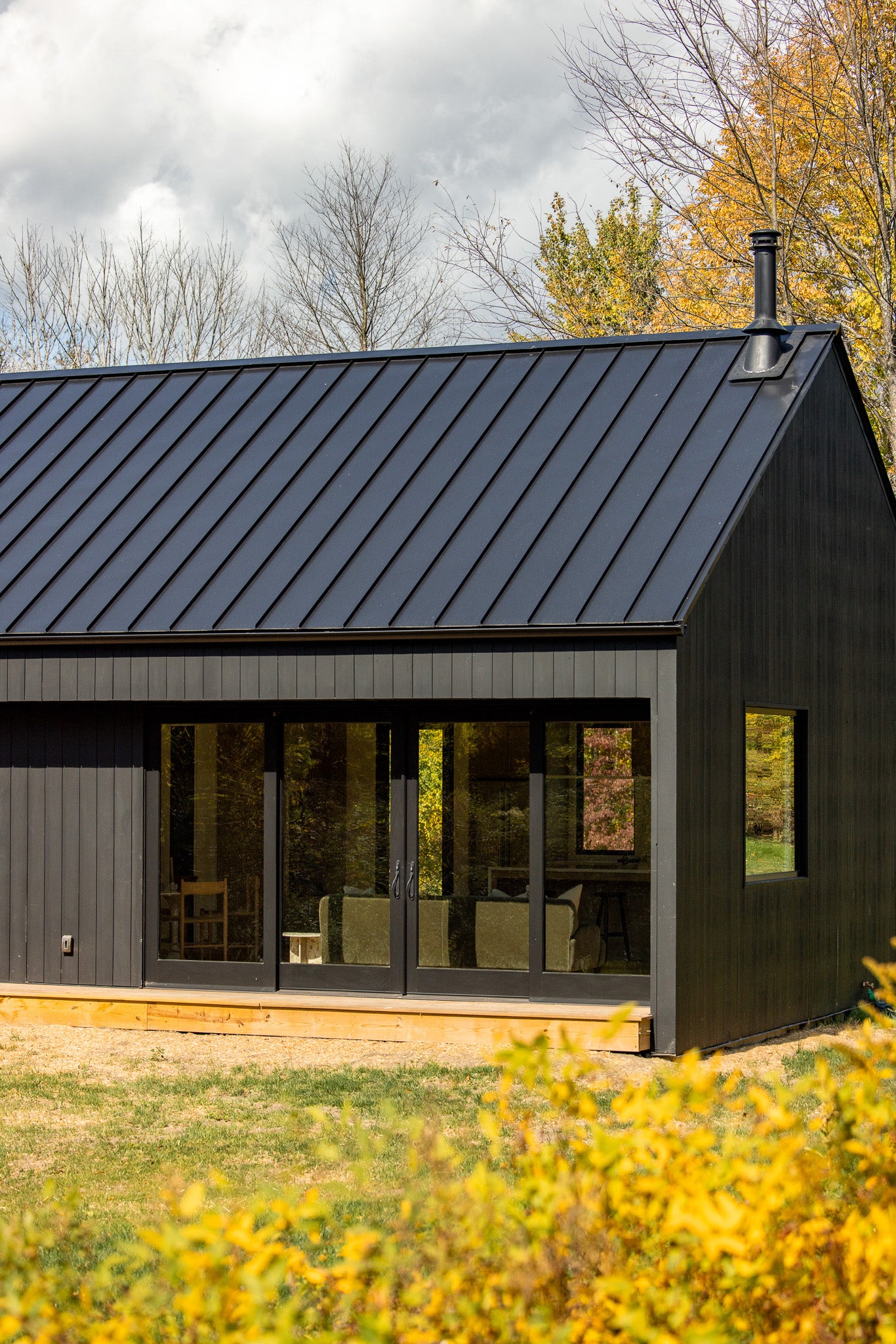
Experience our homes.
Visit our nationwide network of customer built showcases.
Unlike many of the companies that offer home designs online, our plans have stood the ultimate test: they've been built.
FAQs
Still have questions?










