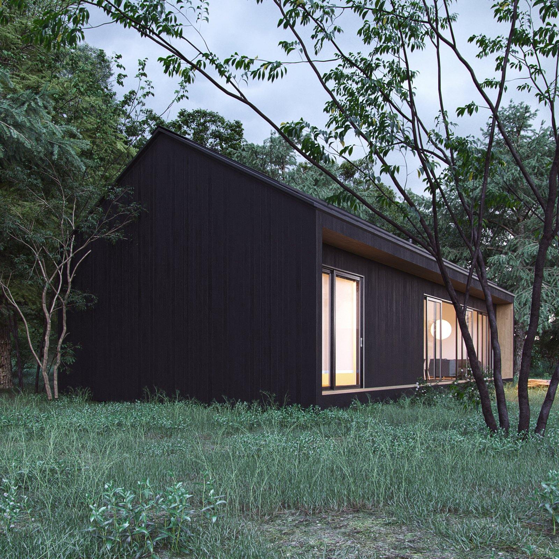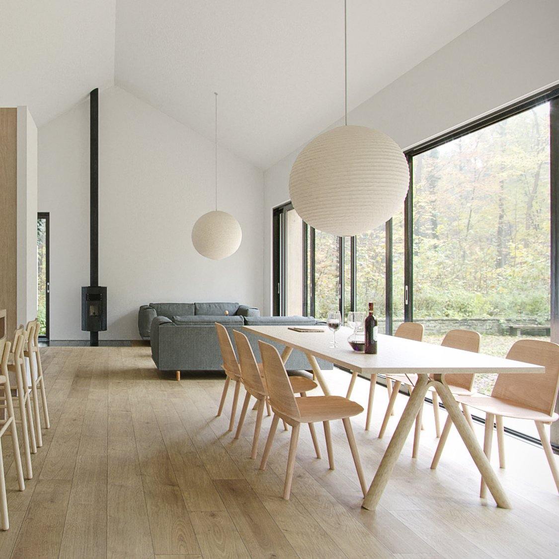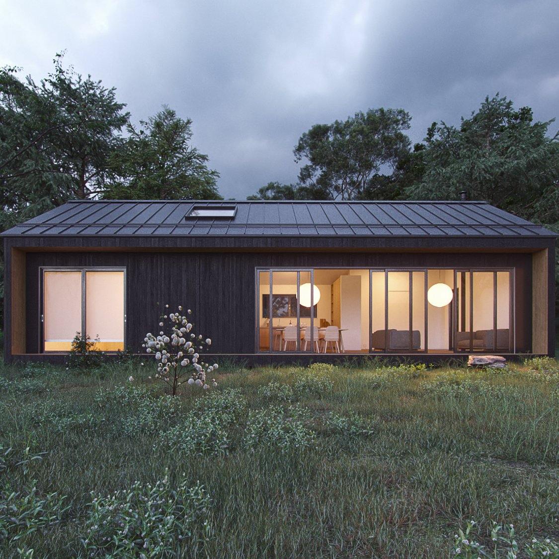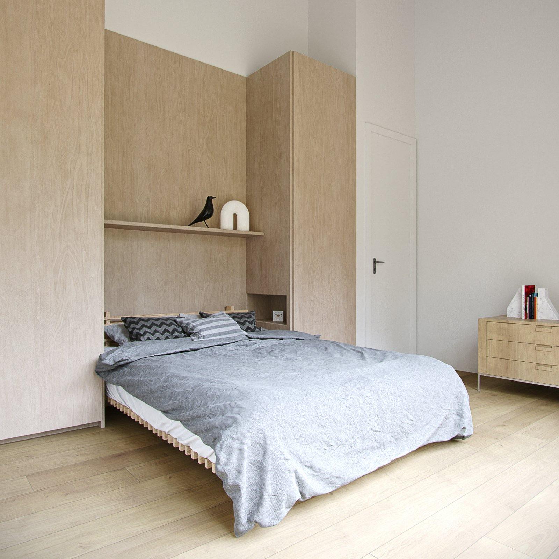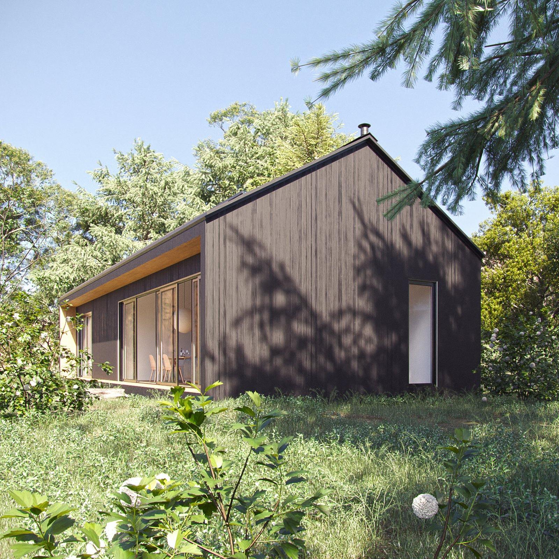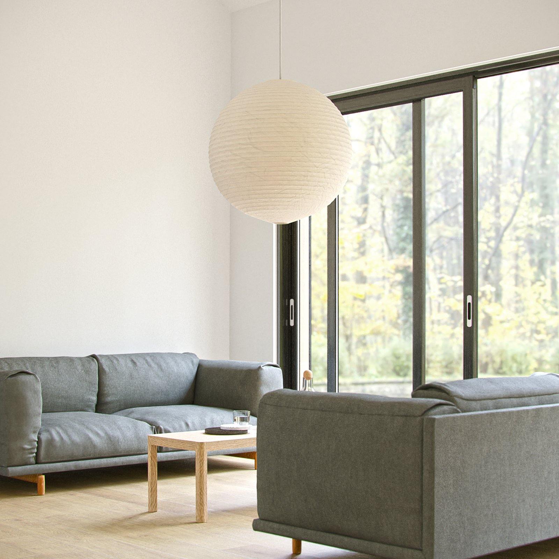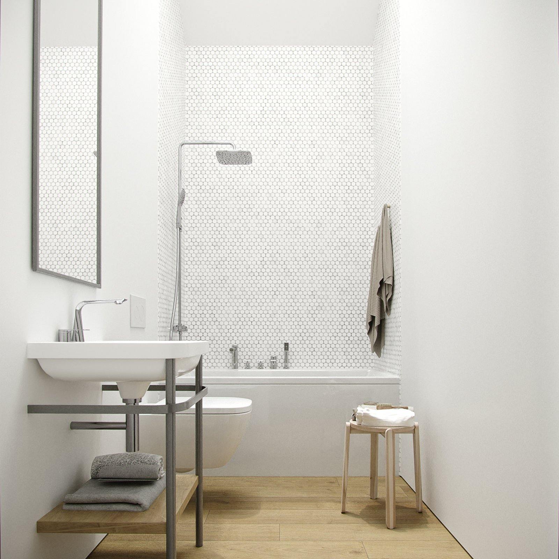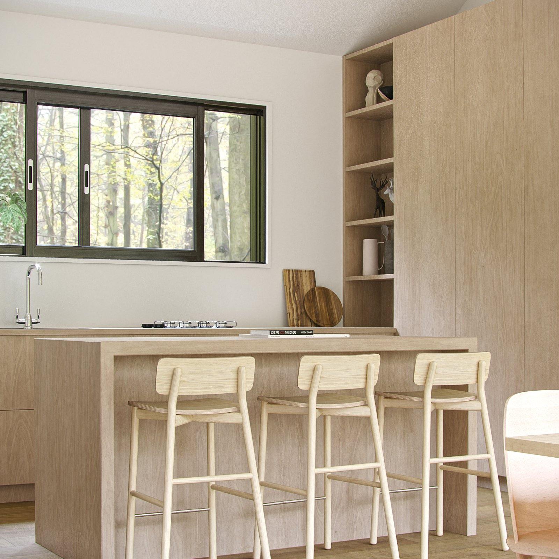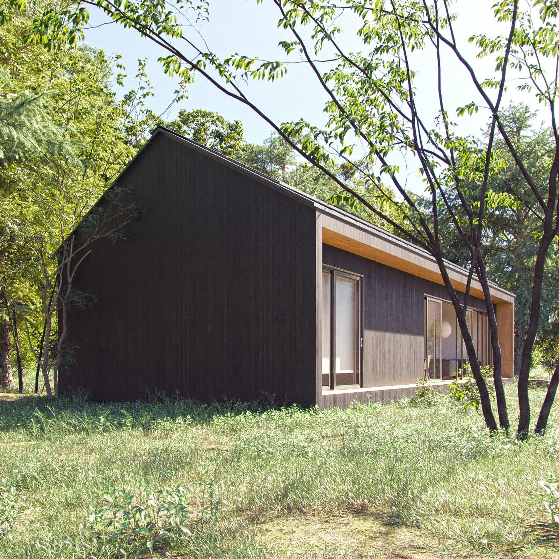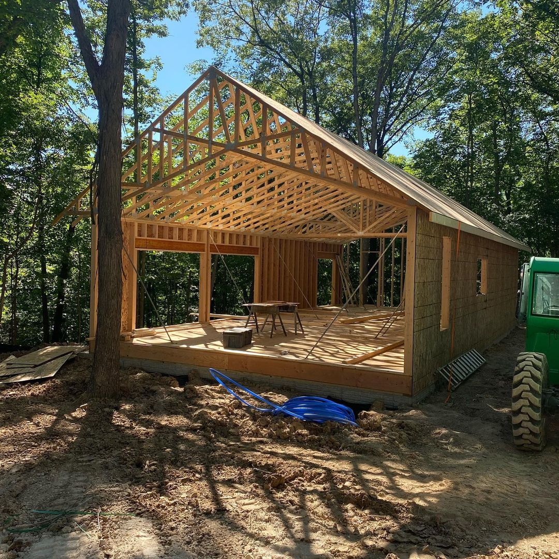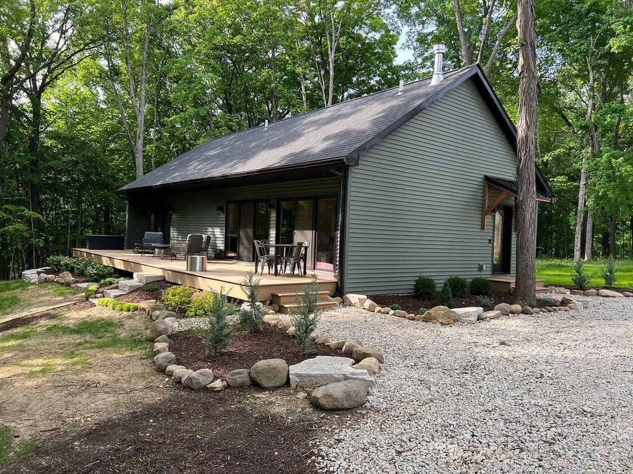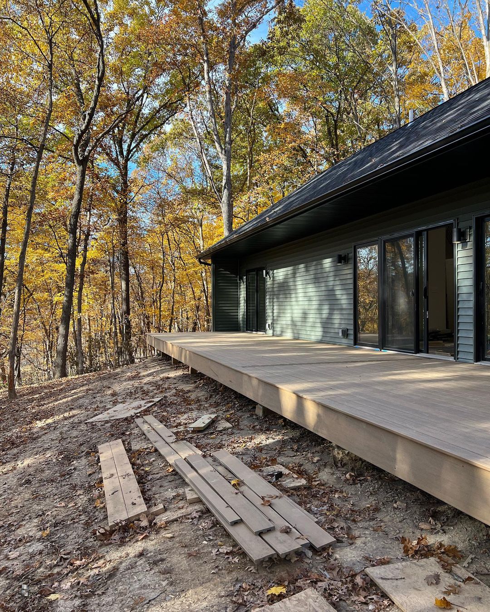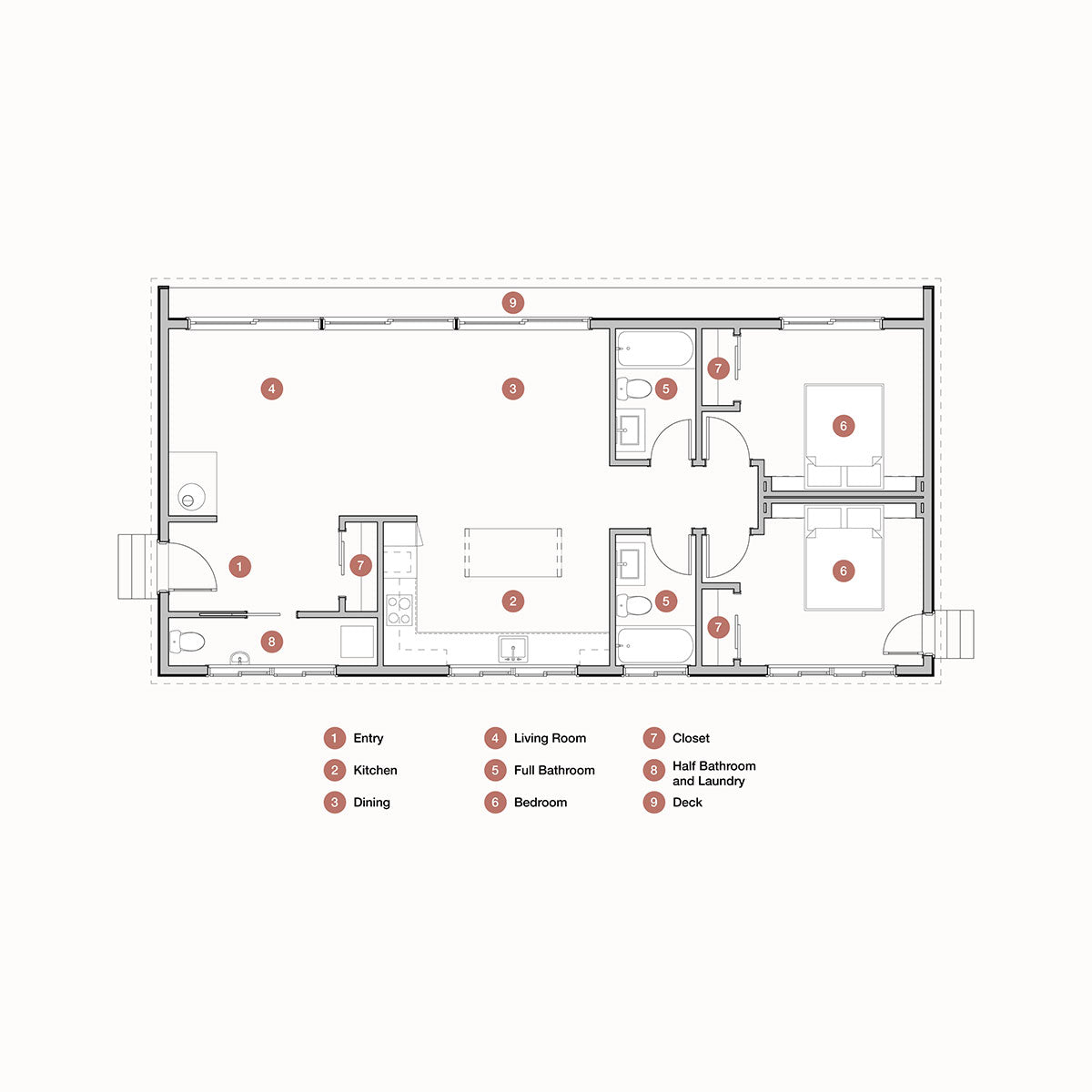Barnhouse Plus
Can I afford this build? Estimate my local project budget.
A Full 2 Bed 2 Bath Farmhouse
For those seeking a little more elbow room in your Barnhouse, look no further. We've designed a spacious, 1152 square foot, open plan home that makes hosting friends and relatives a pure joy. From the seating area to dining area to kitchen there's an uninterrupted flow, further enhanced by a unique wall of sliding windows that blends the line between outdoor and indoor space. We especially like the covered deck, providing you shelter from the elements steps outside your home. The bedrooms are nearly identical, but there's good reason to get there first and call dibs on a room. One bedroom has a sliding glass door that opens directly onto the porch, and a skylight above the shower. As much as we'd like to call it, it's yours.
Features
| 1,152 sq ft. (48' Length x 24' Width) |
| Approx. 18' (top of foundation to roof peak) |
| Sleep 4 to 6 |
| Master bedroom |
| Guest bedroom |
| 2 bathrooms with soaking tubs |
| Full kitchen with 24" cabinets |
| Floor to ceiling windows |
| Laundry closet |
| Wood or gas stove |
| Mini-split for heat & A/C |
Planning Package
$299
Best for planning, estimating, and determining the feasibility of your project
Includes
- 30 minute discovery call
- Construction budgeting worksheet
- Short Term Rental ROI worksheet
- Access to DEN online platform
- Informational drawings with basic dimensions
- $299 credit towards any Building Package
Does not include
- License to build the design
- Ability to customize the design
- Direct introductions to builders
- CAD Files
- Materials quantities worksheet
- Brands and products buying guide
- Building materials or prefab components
- Structural plans or stamping
Building Package
From $1999
Best for customizing, pricing, and constructing your project
Includes
- 60 minute discovery call
- Construction budgeting worksheet
- Short Term Rental ROI worksheet
- Access to DEN online platform
- Comprehensive drawings with complete dimensions, framing, and mechanical details
- License to build the design
- Ability to customize the design
- Direct introductions to builders
- CAD Files
- Materials quantities worksheet
- Brands and products buying guide
Does not include
- Building materials or prefab components
- Structural plans or stamping
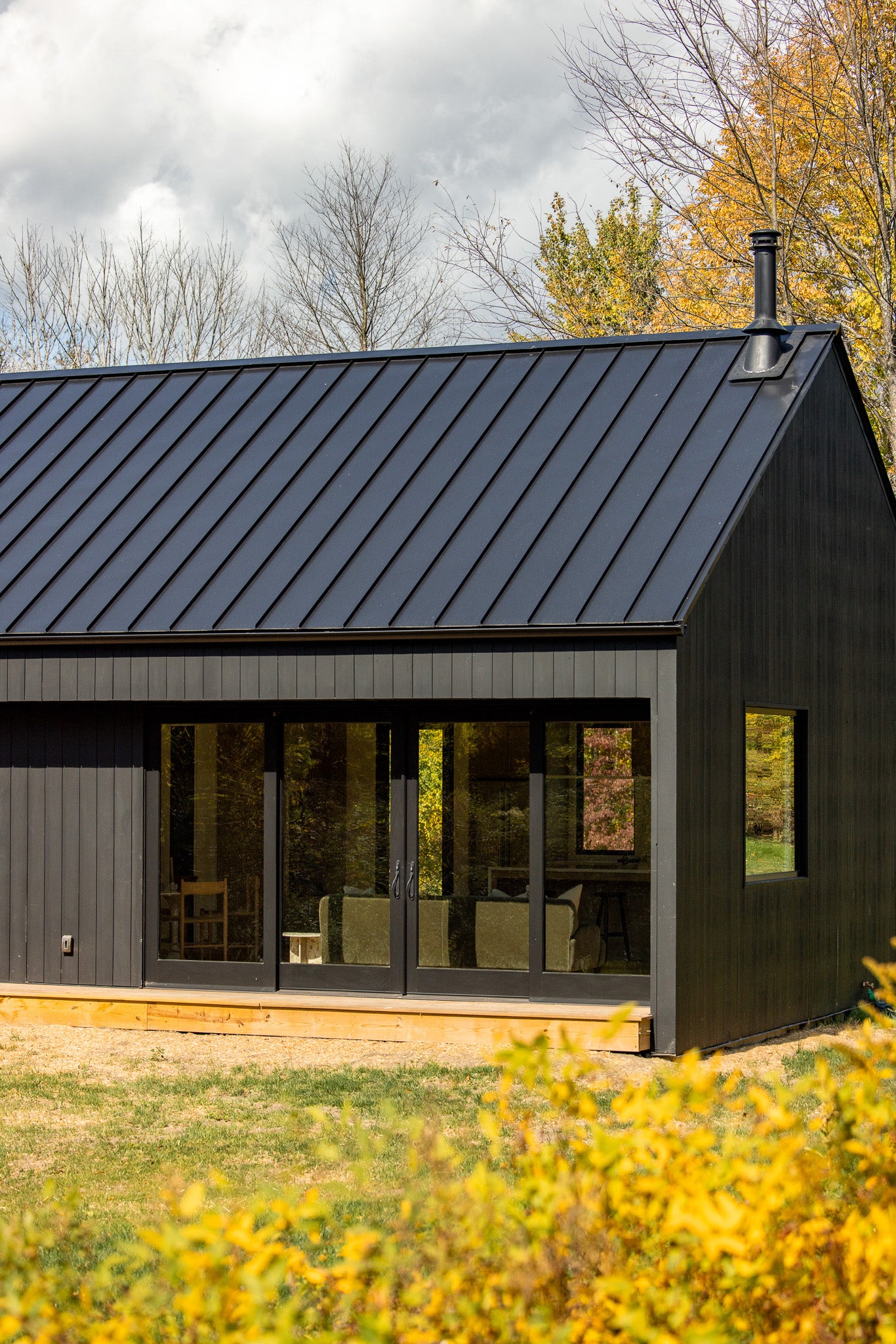
Experience our homes.
Visit our nationwide network of customer built showcases.
Unlike many of the companies that offer home designs online, our plans have stood the ultimate test: they've been built.
FAQs
Still have questions?
