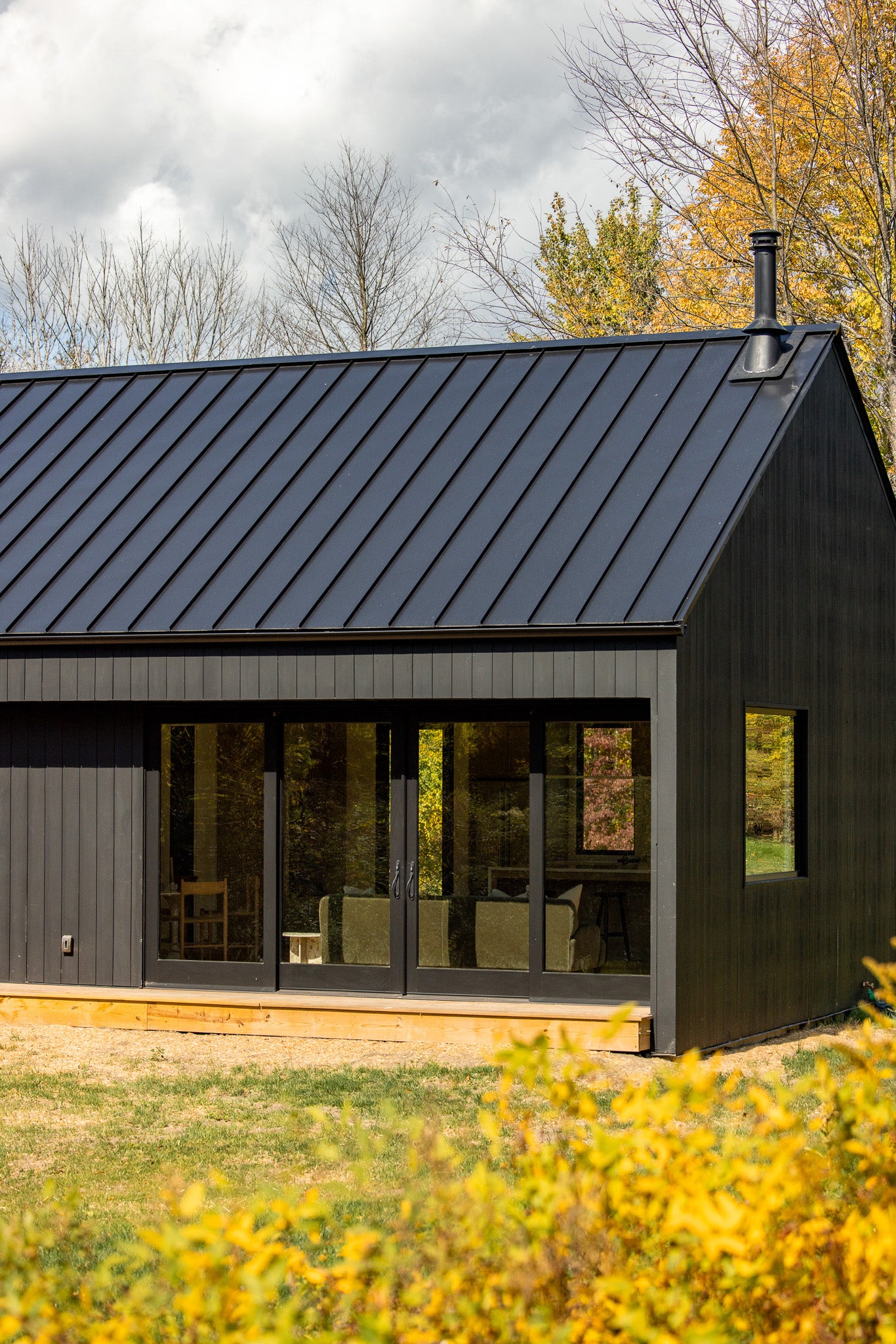Barnhouse 2.2
Can I afford this build? Estimate my local project budget.
A Scandinavian inspired 2 bedroom modern farmhouse
Discover the charm of modern living with our 2 bedroom, 2 bath Scandinavian farmhouse, boasting 1300 square feet of thoughtfully designed space. This single-floor home comfortably sleeps 4 to 6 people, making it perfect for families or small groups. Vaulted ceilings and an open, airy communal area create a sense of spaciousness, while the deck running the length of the backside invites you to enjoy the beauty of the outdoors. The simplicity of this single-floor design caters to a variety of family styles, offering ease and comfort for all. An additional office space provides a quiet retreat for focused work or relaxation, whether you're at a computer or on a yoga mat. Natural light pours in through DEN's signature windows and doors, blending the interior with the natural surroundings and creating a seamless indoor-outdoor living experience. Embrace the elegance and functionality of this modern Scandinavian farmhouse, where every detail is crafted for a serene and stylish lifestyle.
Features
| 1,300 sq ft. (48' Length x 26' Width) |
| Approx. 20' (top of foundation to roof peak) |
| Sleep 4 to 6 |
| 2 Bedrooms |
| 2 Full bathrooms |
| Full kitchen |
| Full height sliding glass doors |
| Dedicated laundry & utility room |
| Conditioned attic for storage and equipment |
| Wood or gas stove |
| Ducted heat pump and ERV for heating, cooling, and ventilation |
Planning Package
$999
Best for planning, estimating, and determining the feasibility of your project
Includes
- 30 minute discovery call
- Construction budgeting worksheet
- Short Term Rental ROI worksheet
- Access to DEN online platform
- Informational drawings with basic dimensions
- $999 credit towards any Building Package
Does not include
- License to build the design
- Ability to customize the design
- Direct introductions to builders
- CAD Files
- Materials quantities worksheet
- Brands and products buying guide
- Building materials or prefab components
- Structural plans or stamping
Building Package
From $1999
Best for customizing, pricing, and constructing your project
Includes
- 60 minute discovery call
- Construction budgeting worksheet
- Short Term Rental ROI worksheet
- Access to DEN online platform
- Comprehensive drawings with complete dimensions, framing, and mechanical details
- License to build the design
- Ability to customize the design
- Direct introductions to builders
- CAD Files
- Materials quantities worksheet
- Brands and products buying guide
Does not include
- Building materials or prefab components
- Structural plans or stamping

Experience our homes.
Visit our nationwide network of customer built showcases.
Unlike many of the companies that offer home designs online, our plans have stood the ultimate test: they've been built.
FAQs
Still have questions?

















