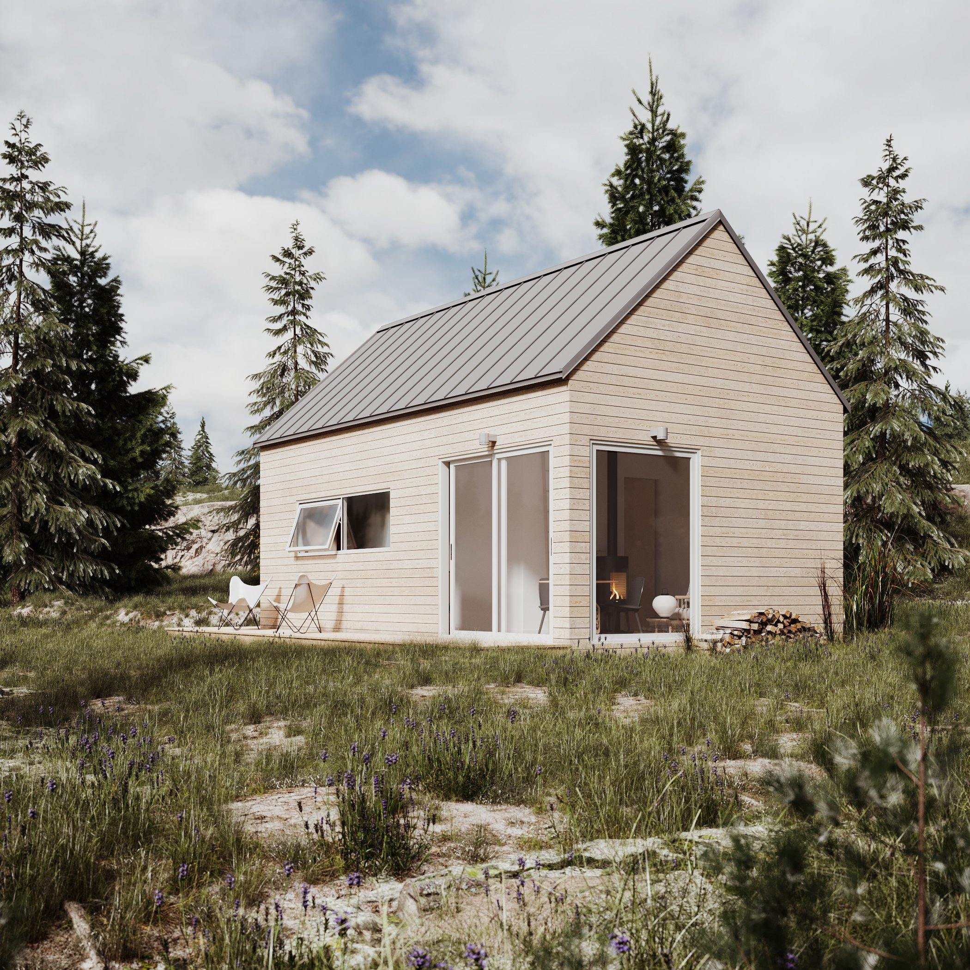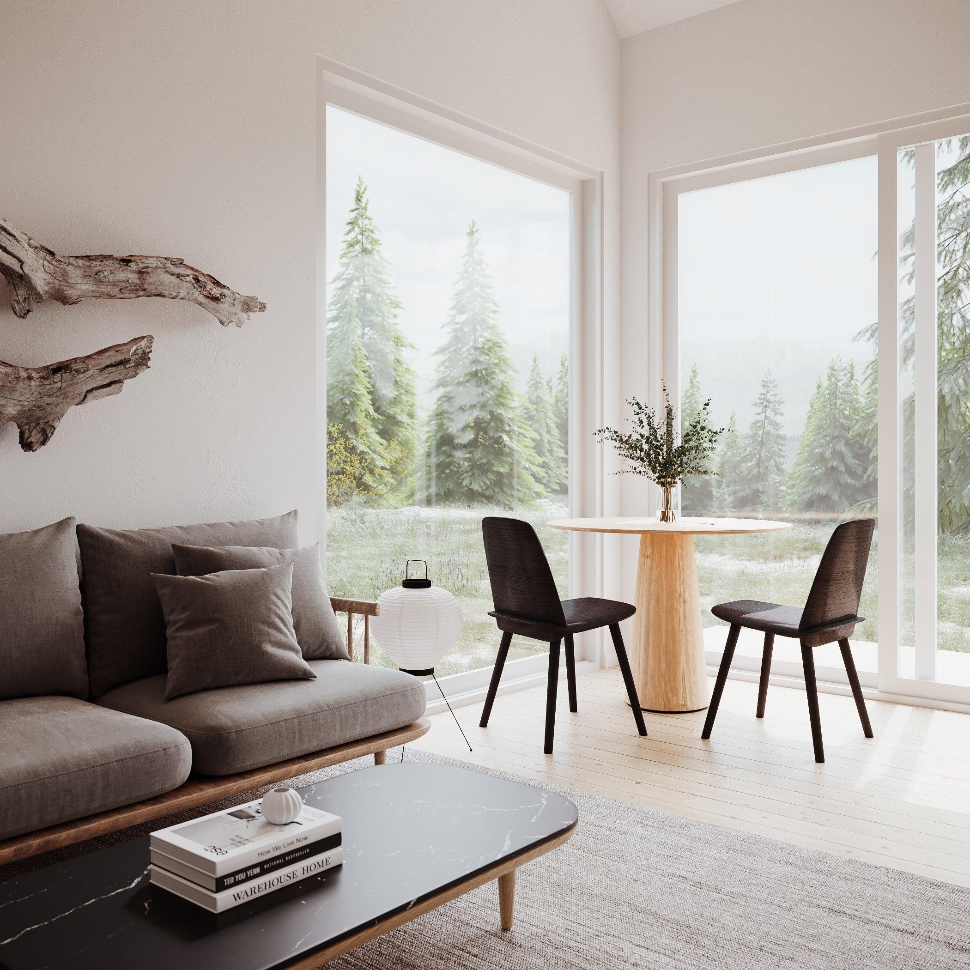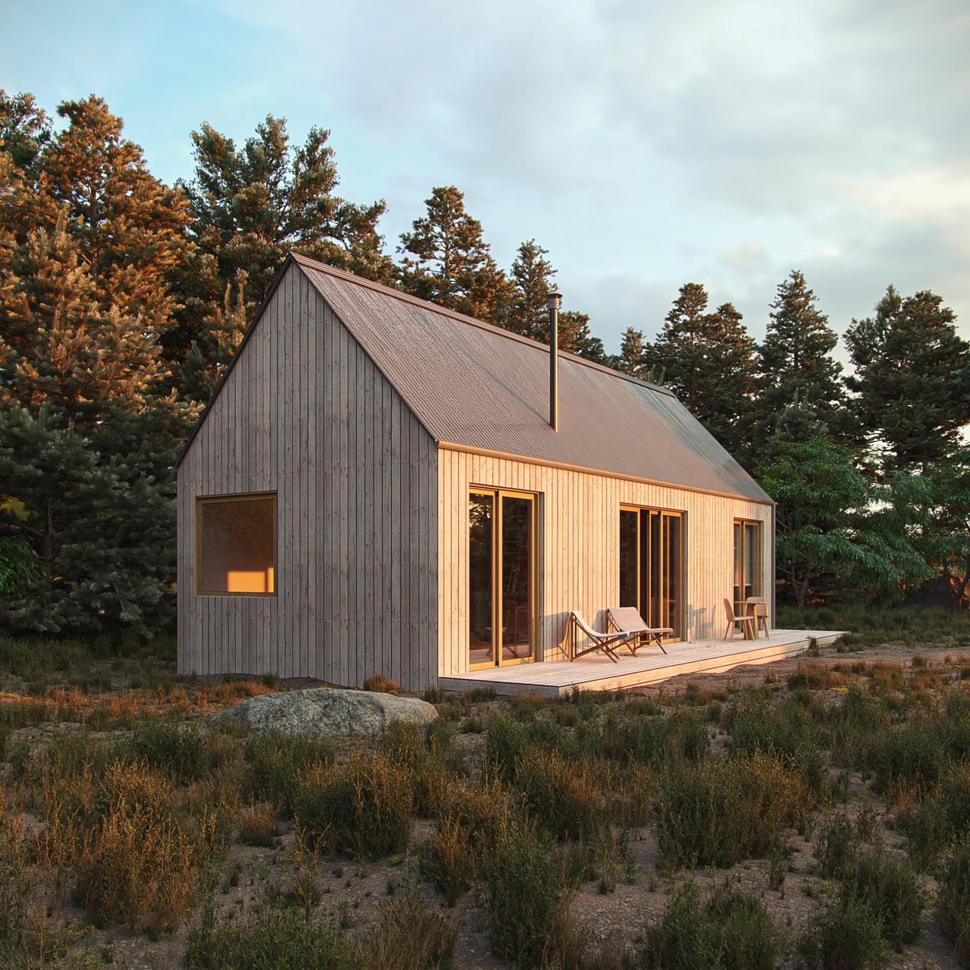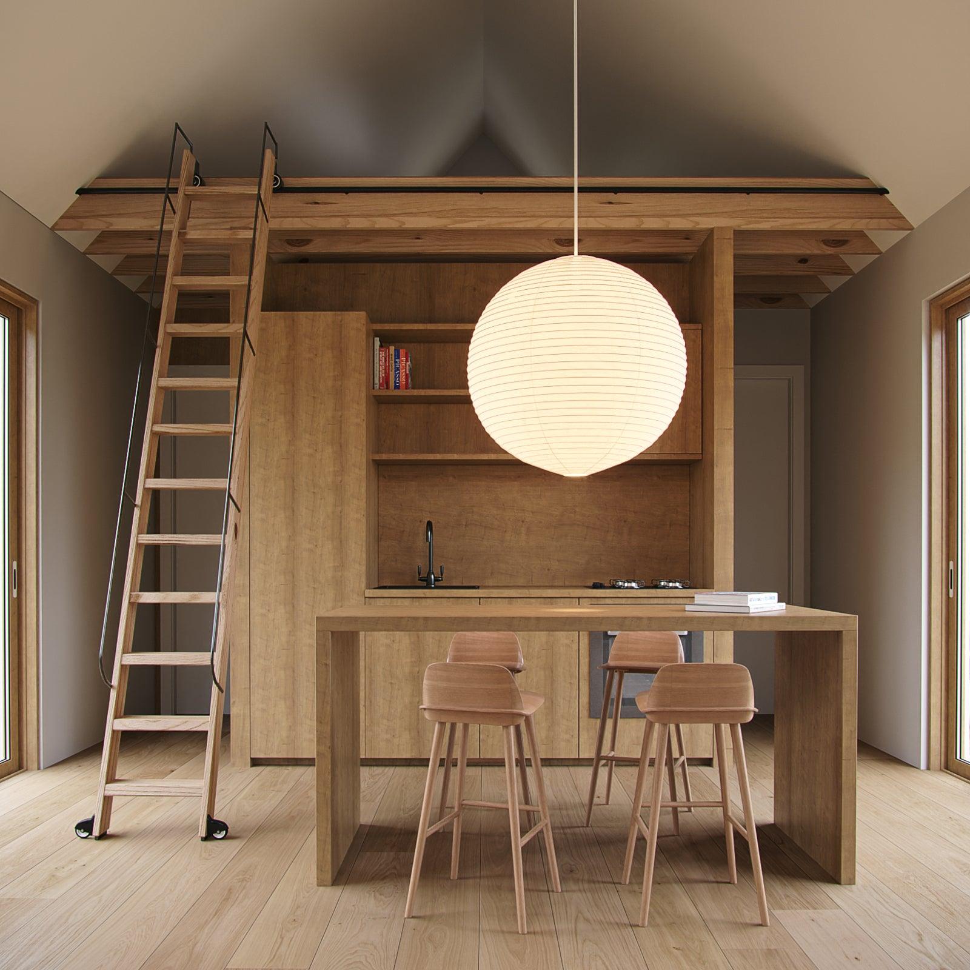Modern Farmhouse design has emerged as a leading trend in residential spaces, blending traditional warmth with contemporary aesthetics. This style creates inviting, stylish homes that honor rural simplicity while embracing modern comforts.
Characterized by a fusion of classic farmhouse elements and clean, contemporary lines, Modern Farmhouse exteriors typically feature a simple, rectangular form with large windows that flood interiors with natural light. Spacious, covered porches are a distinctive element, often wrapping around the house and serving as transitional spaces between indoors and outdoors.
The design composition combines traditional and contemporary materials, such as board-and-batten siding with metal roofing, or classic clapboard with oversized windows. Lighting fixtures often draw inspiration from barn lights but feature modern finishes.
Interiors continue the theme of merging rustic charm with modern sensibilities. Open floor plans promote spaciousness and easy interaction between areas. The kitchen, considered the heart of the Modern Farmhouse, is typically large and open, encouraging both cooking and socializing. Features like central islands, wooden countertops, and open shelving combine functionality with aesthetic appeal.
Modern Farmhouse design is notably versatile, with layouts ranging from cozy cottages to expansive residences, making it adaptable to various family sizes and budgets. This flexibility extends to the number of stories and suitability for different settings, from rural to suburban.
Key design considerations include balancing traditional and contemporary elements, maximizing natural light, creating seamless indoor-outdoor connections, and incorporating sustainable practices. Interiors often feature a mix of textures and materials like shiplap walls, exposed wooden beams, and brick accents, balanced with modern fixtures and a neutral color palette.
This design style represents a thoughtful evolution of the traditional farmhouse, offering a blend of nostalgia and contemporary living. It continues to captivate those seeking comfortable, stylish homes that are rooted in tradition yet thoroughly modern in execution.

 from $999.00
from $999.00
 from $999.00
from $999.00


