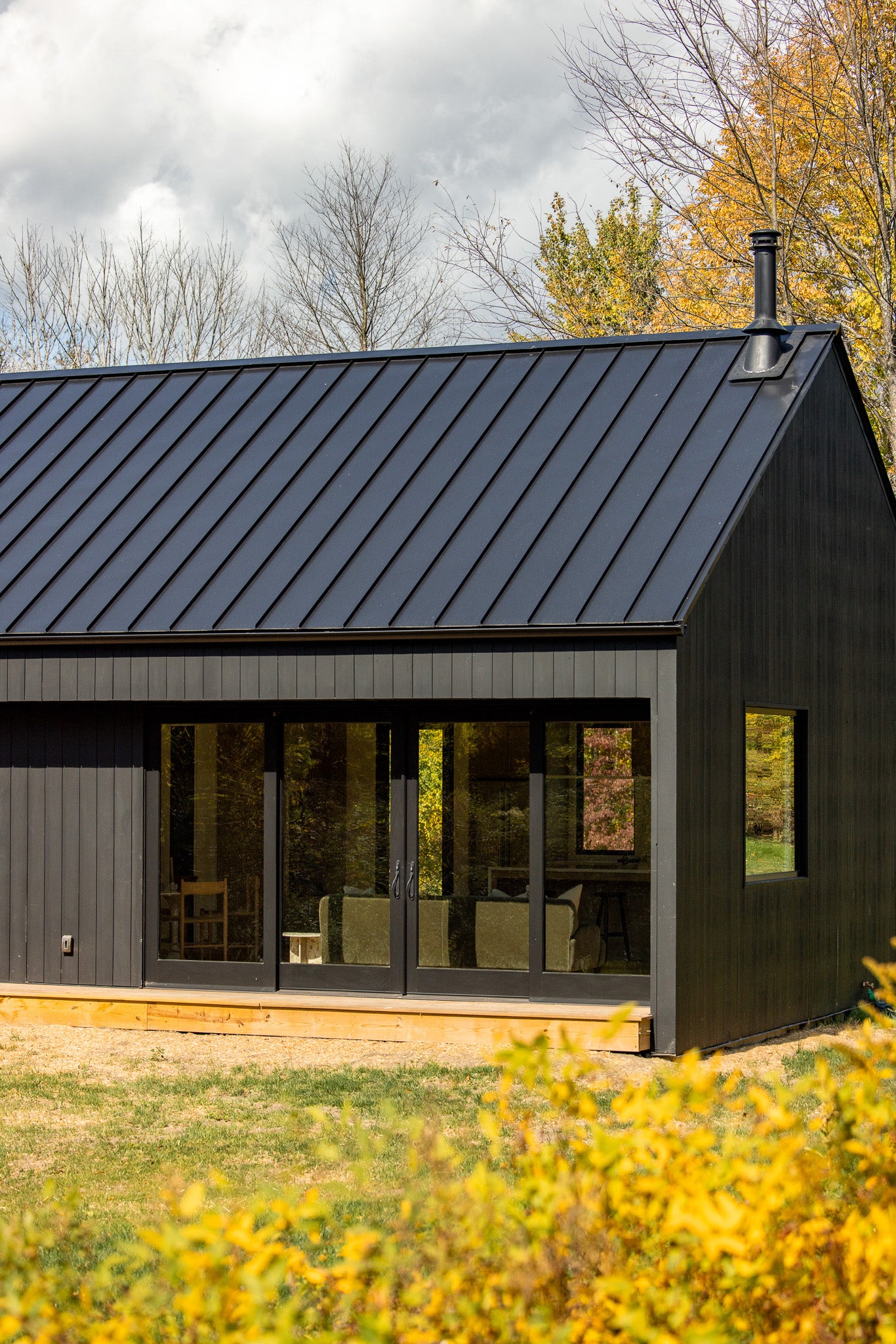Eastern Farmhouse
Can I afford this build? Estimate my local project budget.
A 3 Bedrooom + 2.5 Bath Farmhouse Plan
Here is a stunning two level home with traditional colonial proportions, crisp looks and an open floor plan, inspired by farmhouses from coastal Maine to Iowa's rolling plains. Balancing modern and traditional aesthetics, we've delivered classic design, craft details, and the features of a modern home. The mudroom and entry deck provide sanctuary from harsh weather, while the wrap around porch provides a place to enjoy the long days of summer. The full height attic provides storage for snow gear and sweaters in the summer months, and coolers and beach toys in the winter. A perfect home for weekend escapes or full time residence. We'll see you for some lemonade on the porch.
Features
| 1632 sq ft. (34' Length x 24' Width + Deck) |
| Approx. 30' (top of foundation to roof peak) |
| Sleep 6 to 8 |
| Master bedroom |
| 2 Guest bedrooms |
| 2.5 Bathrooms with soaking tubs |
| Full kitchen with 24" cabinets |
| Laundry closet |
| Wood or gas stove |
| Mini-split for heat & A/C |
Planning Package
$999
Best for planning, estimating, and determining the feasibility of your project
Includes
- 30 minute discovery call
- Construction budgeting worksheet
- Short Term Rental ROI worksheet
- Access to DEN online platform
- Informational drawings with basic dimensions
- $999 credit towards any Building Package
Does not include
- License to build the design
- Ability to customize the design
- Direct introductions to builders
- CAD Files
- Materials quantities worksheet
- Brands and products buying guide
- Building materials or prefab components
- Structural plans or stamping
Building Package
From $1999
Best for customizing, pricing, and constructing your project
Includes
- 60 minute discovery call
- Construction budgeting worksheet
- Short Term Rental ROI worksheet
- Access to DEN online platform
- Comprehensive drawings with complete dimensions, framing, and mechanical details
- License to build the design
- Ability to customize the design
- Direct introductions to builders
- CAD Files
- Materials quantities worksheet
- Brands and products buying guide
Does not include
- Building materials or prefab components
- Structural plans or stamping

Experience our homes.
Visit our nationwide network of customer built showcases.
Unlike many of the companies that offer home designs online, our plans have stood the ultimate test: they've been built.
FAQs
Still have questions?
















