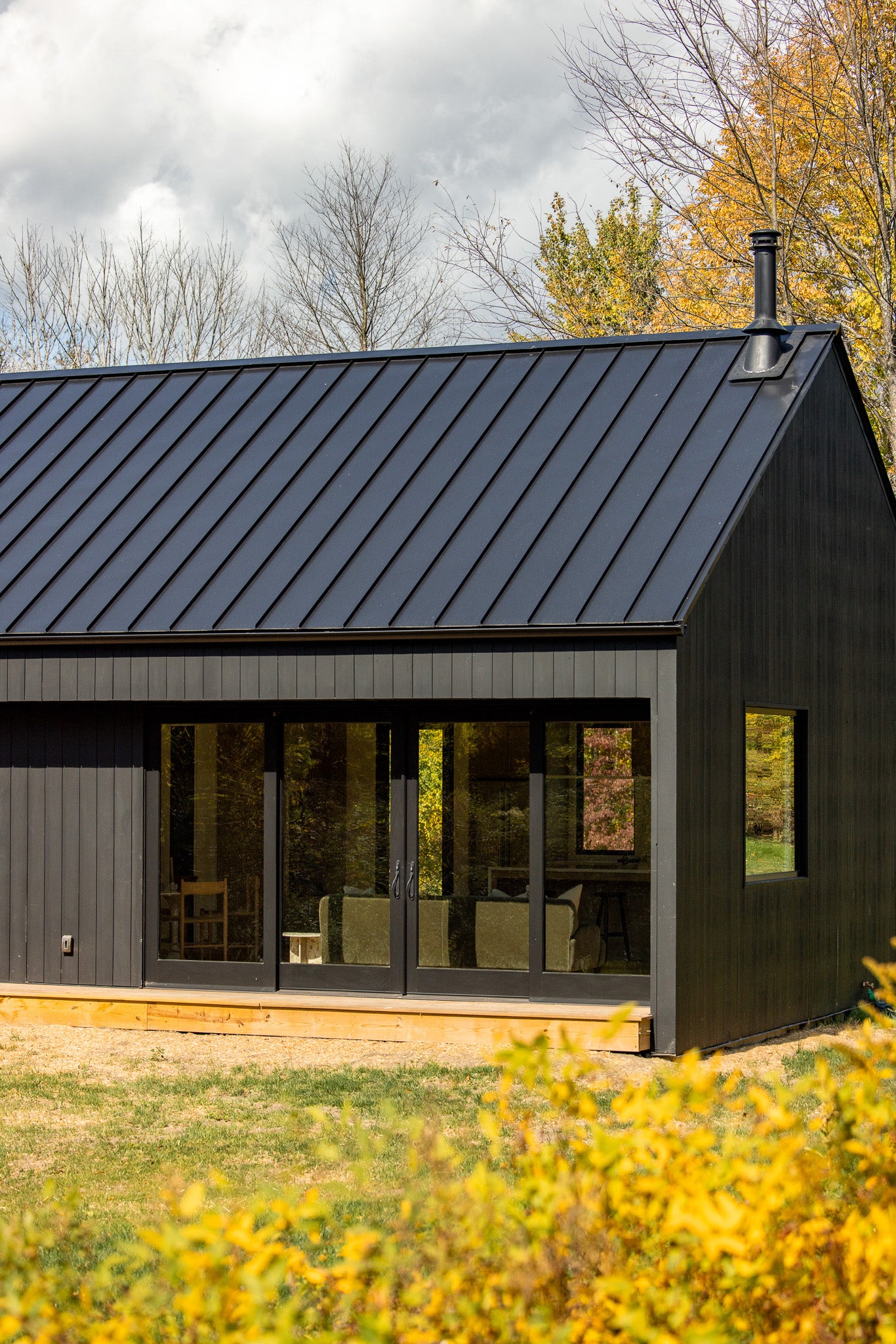A-Frame House Plus
Can I afford this build? Estimate my local project budget.
Modern Classic A-Frame House with a Loft
Introducing the A-frame House Plus, an expansive and grand iteration of our beloved A-frame House. This design marvel, while maintaining an efficient footprint, offers an innovative Flex 3 bedroom layout complemented by a cozy sleeping loft, perfect for modern living. The private primary ensuite bedroom, strategically located on the first floor, ensures privacy and convenience. Staying true to the timeless appeal, the A-frame House Plus showcases classic symmetrical geometry and alignments, characteristic of the A-frame aesthetic. The inclusion of skylights in the shower area not only enhances the natural light within but also adds a touch of luxury to your daily routine. This design is an embodiment of sophistication and functionality, tailored for those who appreciate the blend of traditional charm and contemporary features. Embrace the enhanced living experience with the A-frame House Plus, where every detail is crafted with you in mind.
Features
| 1,950 sq ft. (44' Length x 31' Width plus loft) |
| Approx. 27' (top of foundation to roof peak) |
| Sleep 6 to 8 |
| 1 Lofted master suite and/or office |
| 1 1st floor suite |
| 2 Full bathrooms |
| 1 Half bathroom |
| Full kitchen with 24" cabinets |
| Floor to ceiling windows |
| Laundry closet |
| Wood or gas stove |
| Ducted heat pump system w/ inline ERV |
Planning Package
$999
Best for planning, estimating, and determining the feasibility of your project
Includes
- 30 minute discovery call
- Construction budgeting worksheet
- Short Term Rental ROI worksheet
- Access to DEN online platform
- Informational drawings with basic dimensions
- $999 credit towards any Building Package
Does not include
- License to build the design
- Ability to customize the design
- Direct introductions to builders
- CAD Files
- Materials quantities worksheet
- Brands and products buying guide
- Building materials or prefab components
- Structural plans or stamping
Building Package
From $1999
Best for customizing, pricing, and constructing your project
Includes
- 60 minute discovery call
- Construction budgeting worksheet
- Short Term Rental ROI worksheet
- Access to DEN online platform
- Comprehensive drawings with complete dimensions, framing, and mechanical details
- License to build the design
- Ability to customize the design
- Direct introductions to builders
- CAD Files
- Materials quantities worksheet
- Brands and products buying guide
Does not include
- Building materials or prefab components
- Structural plans or stamping

Experience our homes.
Visit our nationwide network of customer built showcases.
Unlike many of the companies that offer home designs online, our plans have stood the ultimate test: they've been built.
FAQs
Still have questions?








